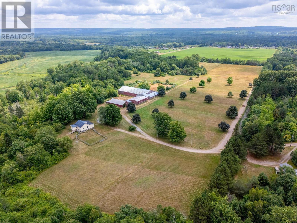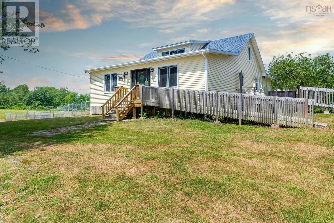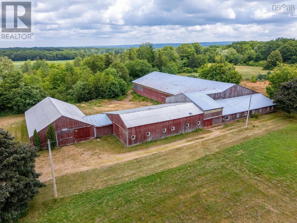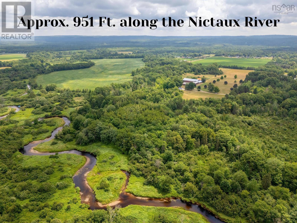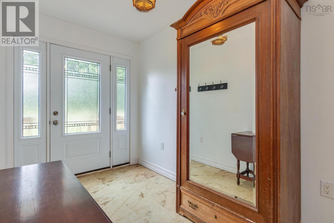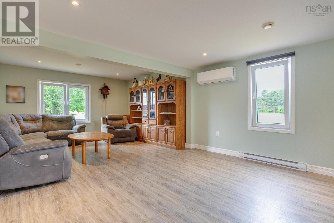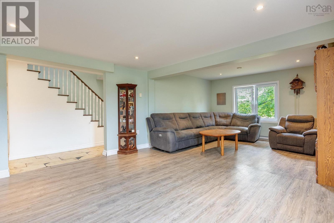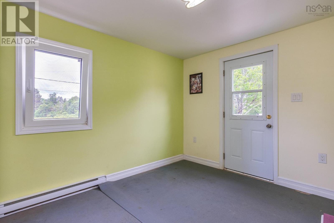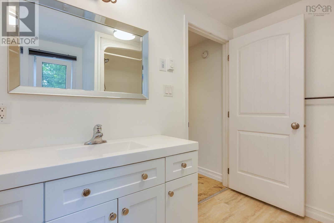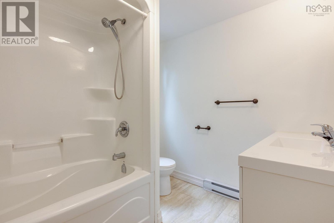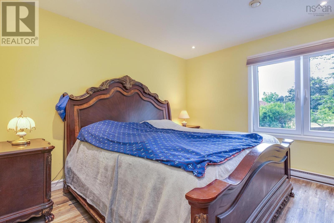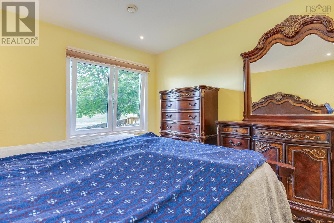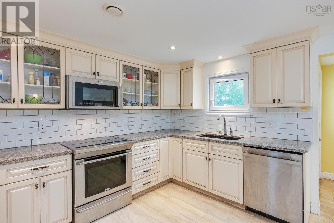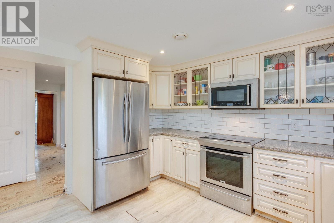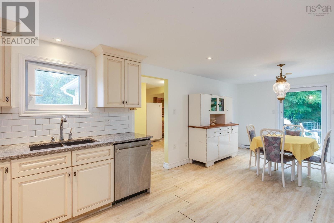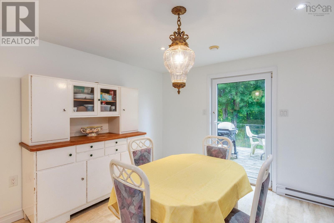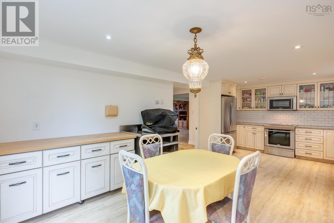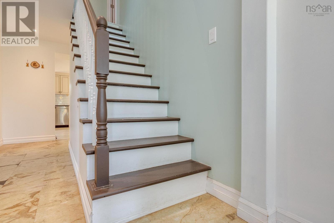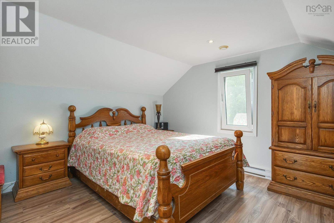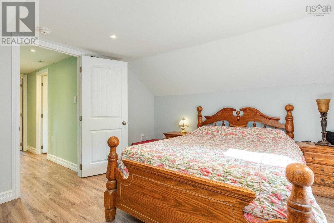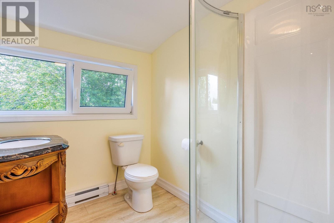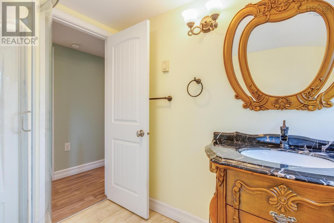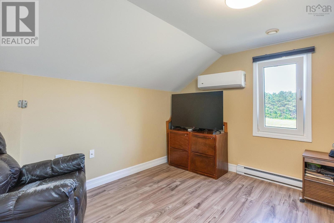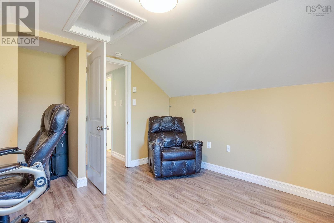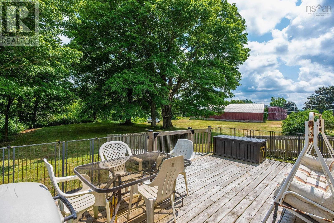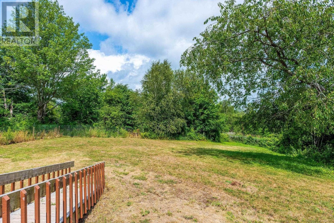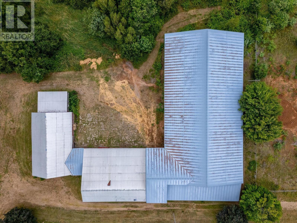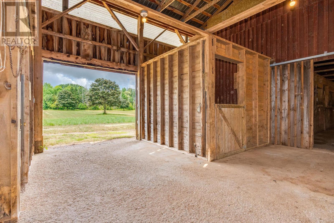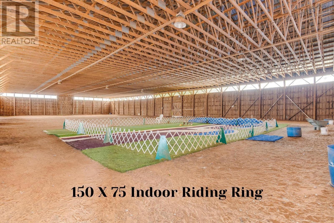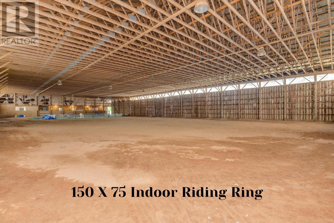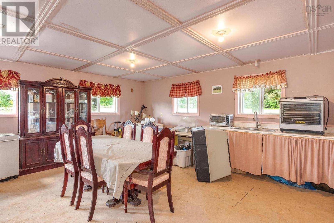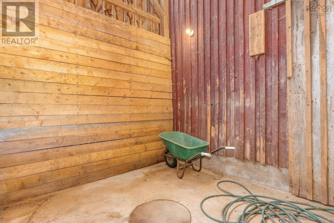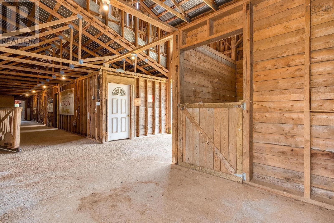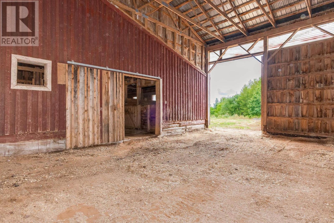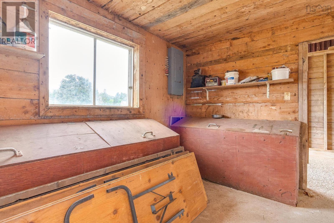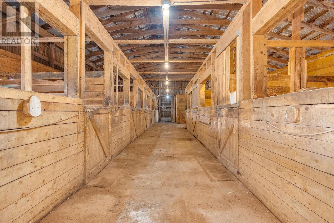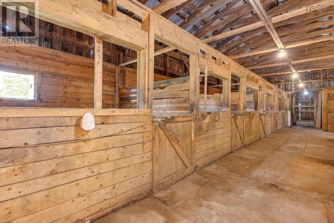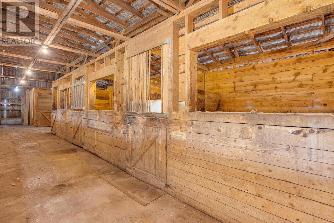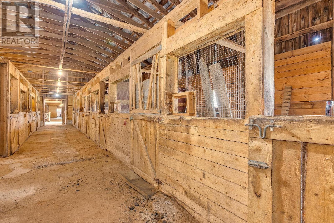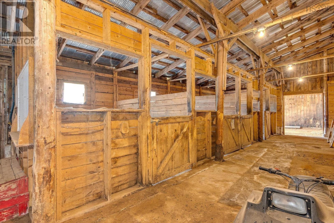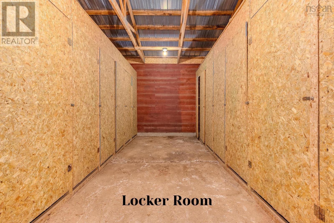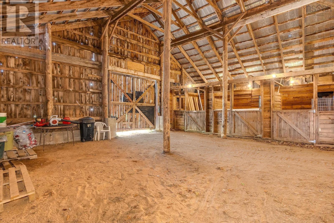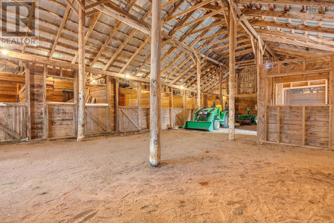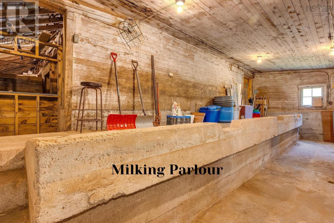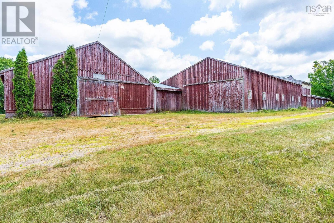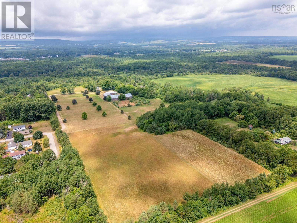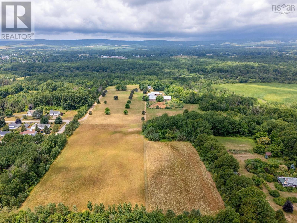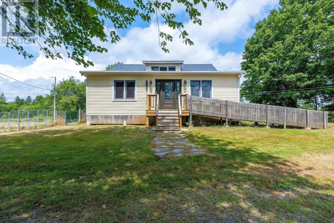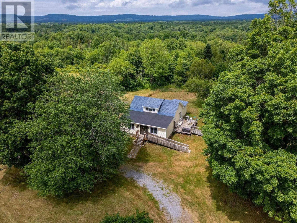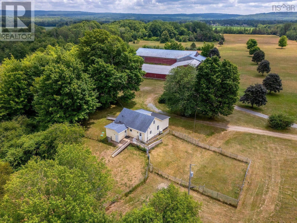85 Greenhouse Road Nictaux, Nova Scotia B0S 1P0
$899,999
This 50 acre horse farm with approximately 951 feet of water frontage on the Nictaux River is sure to impress! The 3+1 bedroom, 2 bath house was completely renovated in 2016, featuring a custom kitchen with quartz countertops (new fridge and microwave in 2025), and is wired for a generator. New septic system in Fall 2024. The house and barn have their own wells. The expansive barns features a HUGE 150 X 75 indoor riding arena, a 19 X 17 eat-in kitchen/viewing room, a 3pc bathroom, 2 bunk rooms, a locker room, 26 box stalls for horses, 2 birthing stalls, an owners tack room, feed room, wash rack, and a 30 X 20 sawdust room. There is even a milking parlour for dairy cows! Outside, there are 9 unfenced turn out areas. Nestled at the end of a private road, this property also has driveway access via a publicly maintained paved road. The flooring in the downstairs hallway, kitchen and laundry room will be replaced by the Sellers prior to Closing. This property is located in the picturesque Annapolis Valley, the agricultural capital of Nova Scotia. You have to see it for yourself - schedule your private tour today! (id:45785)
Property Details
| MLS® Number | 202519317 |
| Property Type | Single Family |
| Community Name | Nictaux |
| Amenities Near By | Park, Playground, Place Of Worship |
| Features | Treed, Wheelchair Access |
| Water Front Type | Waterfront On River |
Building
| Bathroom Total | 2 |
| Bedrooms Above Ground | 3 |
| Bedrooms Total | 3 |
| Age | 77 Years |
| Appliances | Stove, Dishwasher, Dryer, Washer, Garburator, Refrigerator |
| Construction Style Attachment | Detached |
| Cooling Type | Heat Pump |
| Exterior Finish | Vinyl |
| Flooring Type | Laminate, Vinyl |
| Foundation Type | Poured Concrete |
| Stories Total | 2 |
| Size Interior | 2,060 Ft2 |
| Total Finished Area | 2060 Sqft |
| Type | House |
| Utility Water | Dug Well, Well |
Parking
| Gravel |
Land
| Acreage | Yes |
| Land Amenities | Park, Playground, Place Of Worship |
| Sewer | Septic System |
| Size Irregular | 50 |
| Size Total | 50 Ac |
| Size Total Text | 50 Ac |
Rooms
| Level | Type | Length | Width | Dimensions |
|---|---|---|---|---|
| Second Level | Bedroom | 11.3 X 9 | ||
| Second Level | Bedroom | 11.5 X 12.5 | ||
| Second Level | Bath (# Pieces 1-6) | 7.5 X 5.8 | ||
| Second Level | Storage | 5.5 X 4.6 | ||
| Main Level | Foyer | 11.6 X 6.8 | ||
| Main Level | Living Room | 25 X 14 | ||
| Main Level | Kitchen | 9.7 X 8.5 | ||
| Main Level | Dining Nook | 12.5 X 11.1 | ||
| Main Level | Laundry / Bath | 11.5 X 9.3 | ||
| Main Level | Bath (# Pieces 1-6) | 8.2 X 4.3 | ||
| Main Level | Primary Bedroom | 11.6 X 11.2 +jog | ||
| Main Level | Mud Room | 5 X 4.6 | ||
| Main Level | Storage | 12.5 X 10.1 |
https://www.realtor.ca/real-estate/28678137/85-greenhouse-road-nictaux-nictaux
Contact Us
Contact us for more information
Holly Forsyth
https://hollyforsythrealestate.com/
https://www.facebook.com/profile.php?id=100071302082297
775 Central Avenue
Greenwood, Nova Scotia B0P 1R0

