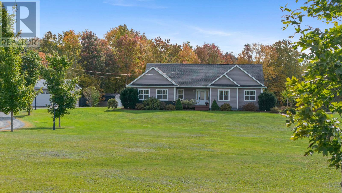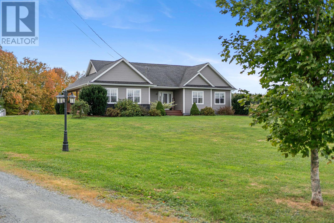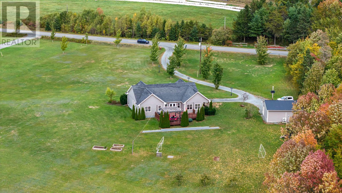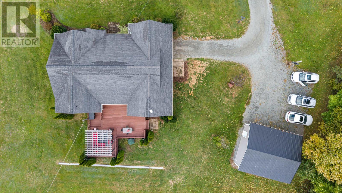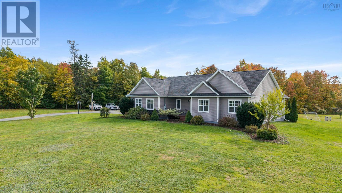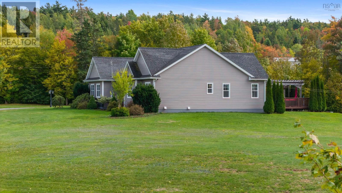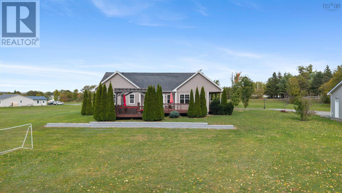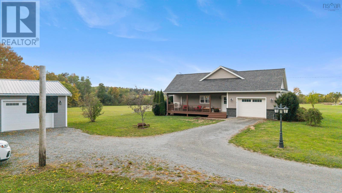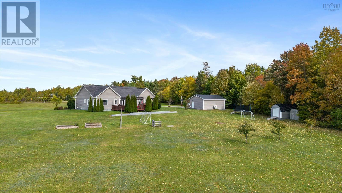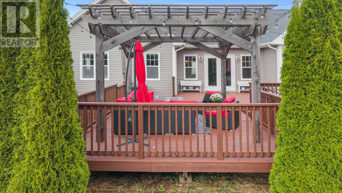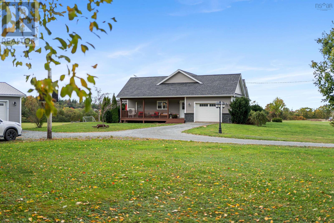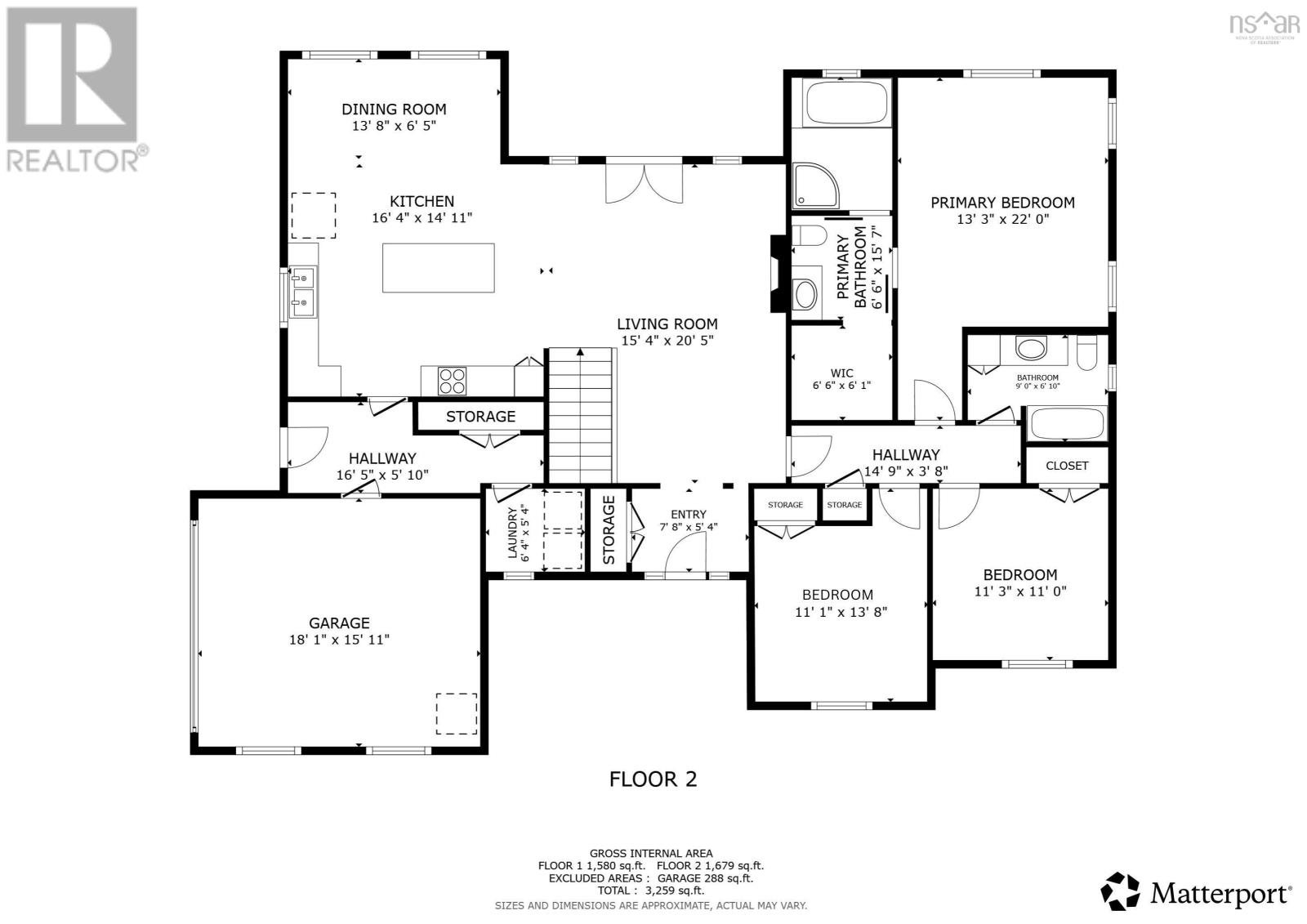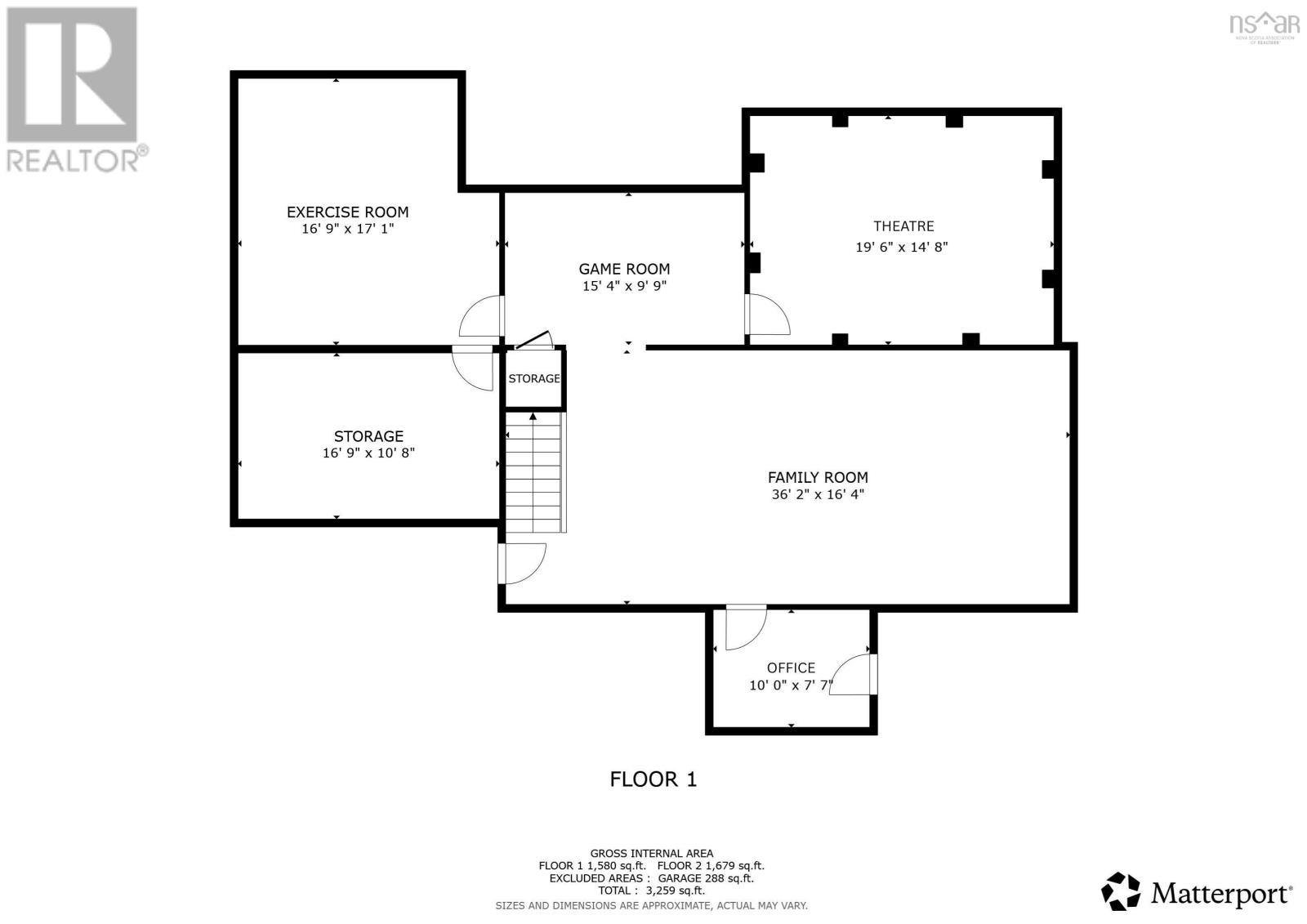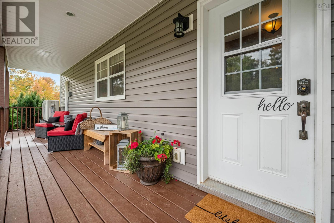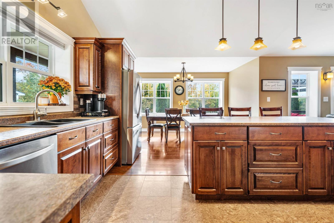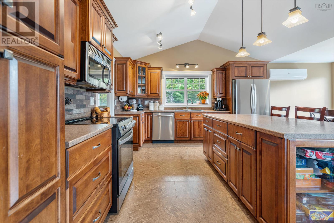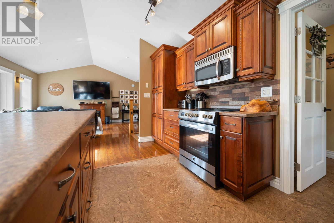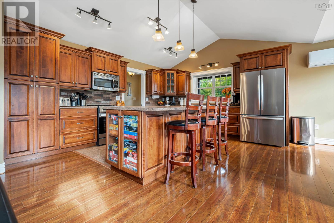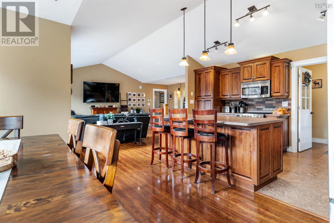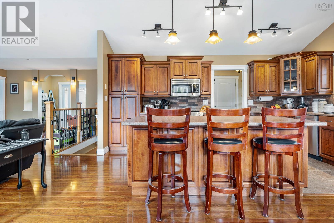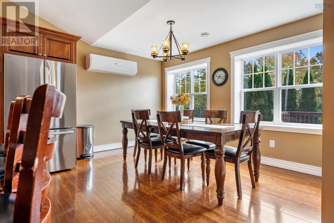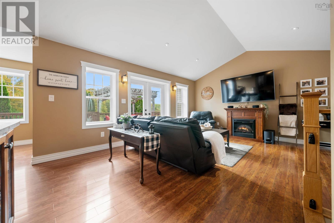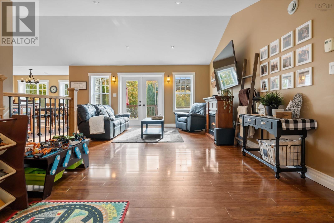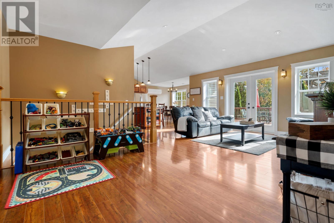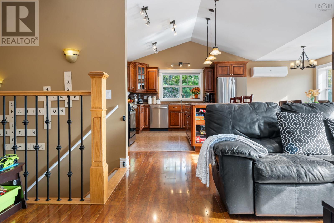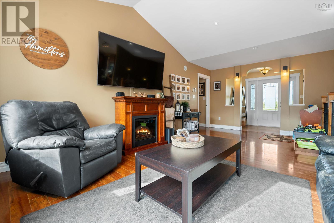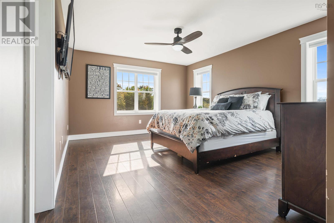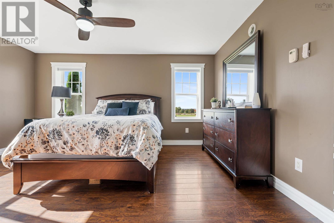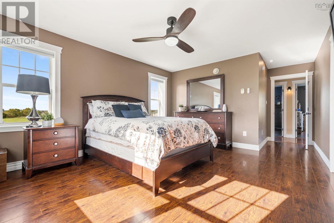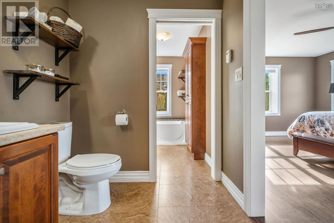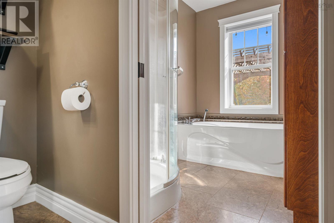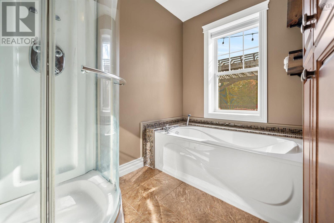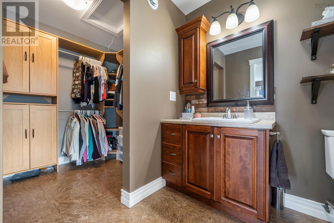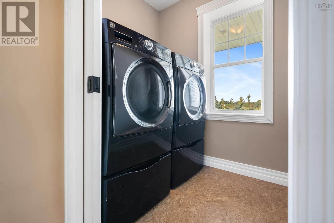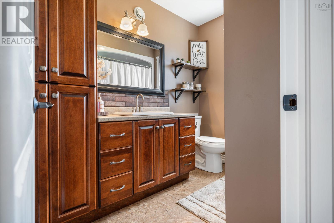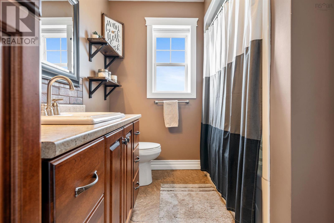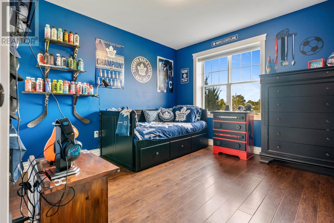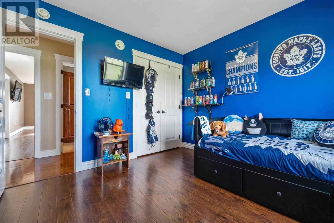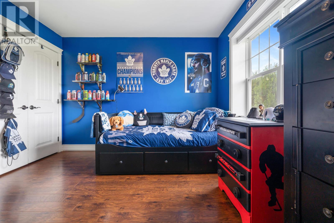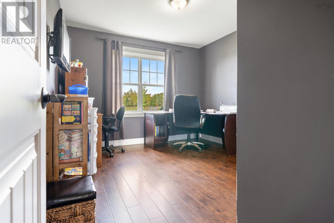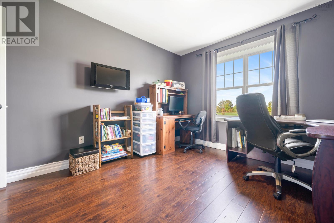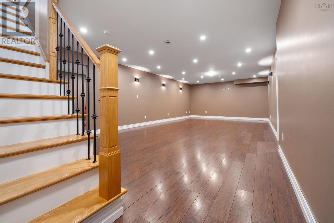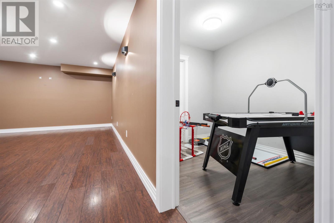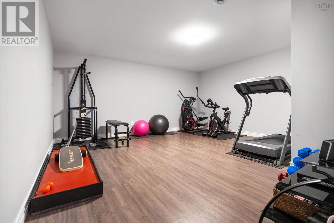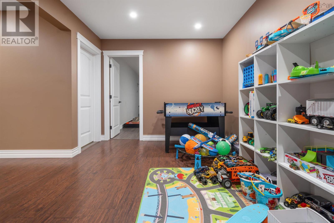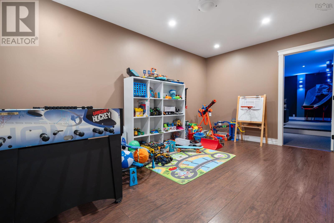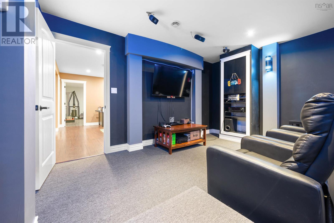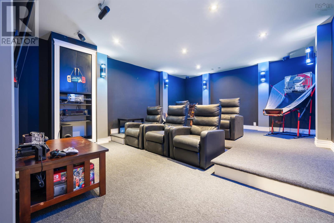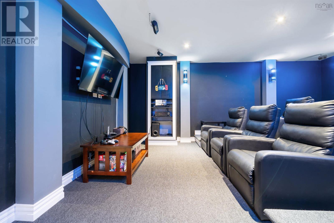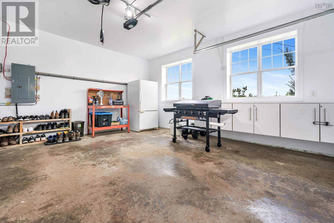855 Stewart Hill Road Upper Stewiacke, Nova Scotia B0N 2P0
$689,000
Welcome to Your Country Dream Home. Situated on 6.25 beautifully landscaped acres, this immaculate family home truly has it all. Thoughtfully designed with ICF construction for year-round comfort and energy efficiency, it's the perfect place to put down roots; whether you're starting a family, growing one, or simply looking for a forever home. Step inside and be greeted by vaulted ceilings, in floor heating, heat pumps for heating and cooling, a spacious great room, and sun-filled windows that bring the outdoors in. The open-concept eat-in kitchen features sleek stainless steel appliances, perfect for entertaining or cozy family nights. Off the kitchen, you'll find main-floor laundry, spacious mudroom, and direct access to the attached garage, making daily living effortless. The primary suite offers a peaceful retreat, complete with a deep soaker tub, walk-in closet, and spa-like ensuite. With plenty of space for everyone, this home also includes a theatre room, home gym, and multiple gathering spaces for making memories. Outdoors, the magic continues; A 3-hole mini golf course for endless fun, Detached garage/workshop with incredible hobby-farm potential, Two additional sheds for all your storage needs, Expansive back deck with a stunning hemlock pergola - perfect for summer BBQs and evening sunsets. Located just 3 minutes to groceries and gas, less than 20 minutes to the highway, and under an hour to Halifax Stanfield International Airport and Dartmouth Crossing. This move-in ready home features high-end finishes, numerous recent updates, and endless possibilities; whether you dream of entertaining, creating a hobby farm, or simply enjoying peaceful country living. ICF construction (energy-efficient) Attached + detached garage Two sheds for storage Mini golf course Vaulted ceilings & natural light Move-in ready with high-end finishes The best of both worlds country charm meets modern living. (id:45785)
Property Details
| MLS® Number | 202525739 |
| Property Type | Single Family |
| Community Name | Upper Stewiacke |
| Amenities Near By | Golf Course, Shopping, Place Of Worship |
| Community Features | Recreational Facilities, School Bus |
| Features | Level, Gazebo |
| View Type | View Of Water |
Building
| Bathroom Total | 2 |
| Bedrooms Above Ground | 3 |
| Bedrooms Total | 3 |
| Appliances | Central Vacuum, Stove, Dishwasher, Dryer, Washer, Microwave Range Hood Combo, Refrigerator |
| Architectural Style | Bungalow |
| Constructed Date | 2013 |
| Construction Style Attachment | Detached |
| Cooling Type | Heat Pump |
| Exterior Finish | Stucco, Vinyl, Other |
| Fireplace Present | Yes |
| Flooring Type | Hardwood, Laminate |
| Stories Total | 1 |
| Size Interior | 3,259 Ft2 |
| Total Finished Area | 3259 Sqft |
| Type | House |
| Utility Water | Drilled Well |
Parking
| Garage | |
| Attached Garage | |
| Detached Garage | |
| Gravel | |
| Parking Space(s) | |
| Other |
Land
| Acreage | Yes |
| Land Amenities | Golf Course, Shopping, Place Of Worship |
| Landscape Features | Landscaped |
| Sewer | Septic System |
| Size Irregular | 6.25 |
| Size Total | 6.25 Ac |
| Size Total Text | 6.25 Ac |
Rooms
| Level | Type | Length | Width | Dimensions |
|---|---|---|---|---|
| Basement | Storage | 120 | ||
| Basement | Media | 234 | ||
| Basement | Den | 184 | ||
| Basement | Games Room | 434 | ||
| Basement | Other | 201 | ||
| Basement | Other | 201 | ||
| Main Level | Mud Room | 197 | ||
| Main Level | Laundry / Bath | 76 | ||
| Main Level | Eat In Kitchen | 196 | ||
| Main Level | Great Room | 184 | ||
| Main Level | Bath (# Pieces 1-6) | 108 | ||
| Main Level | Bedroom | 133 | ||
| Main Level | Primary Bedroom | 159 | ||
| Main Level | Ensuite (# Pieces 2-6) | 78 | ||
| Main Level | Bedroom | 135 | ||
| Main Level | Other | 78 | ||
| Main Level | Dining Nook | 164 | ||
| Main Level | Foyer | 92 |
https://www.realtor.ca/real-estate/28985330/855-stewart-hill-road-upper-stewiacke-upper-stewiacke
Contact Us
Contact us for more information
Rachel Thibodeau
https://www.rachelthibodeau.ca/
https://www.facebook.com/rachelthibodeaurealtornovascotia/
https://www.linkedin.com/in/NOVASCOTIAREALTORRACHEL
https://www.instagram.com/novascotiarealtorrachel/
141-T Victoria Street East
Amherst, Nova Scotia B4H 1X9

