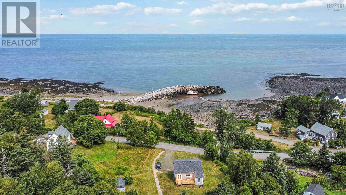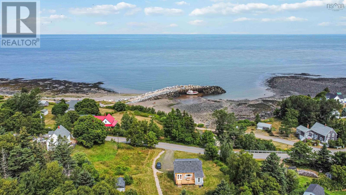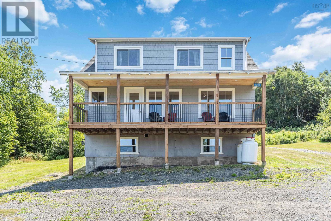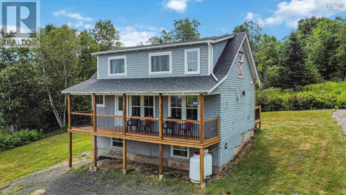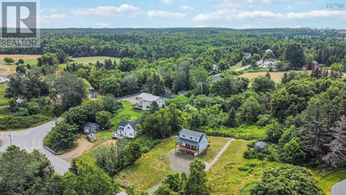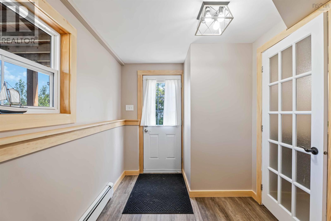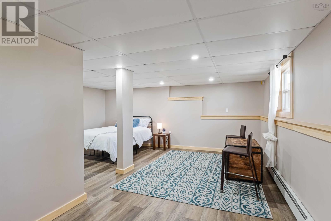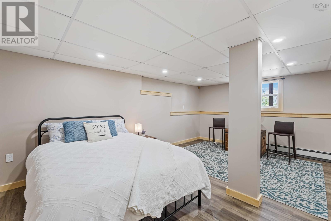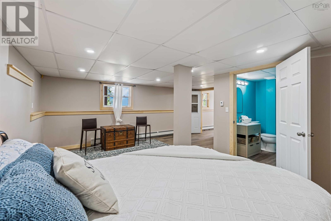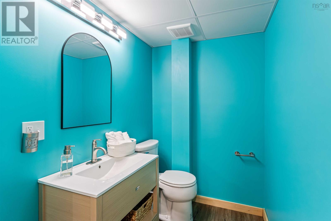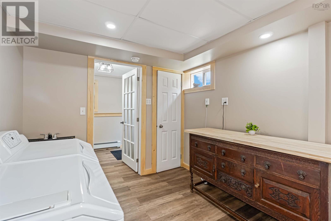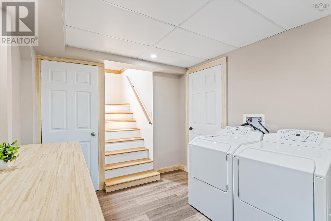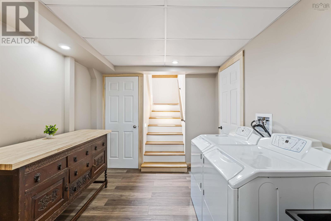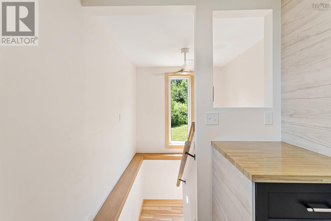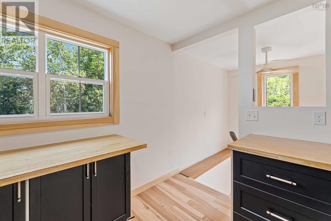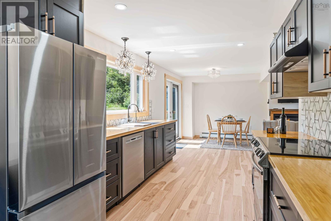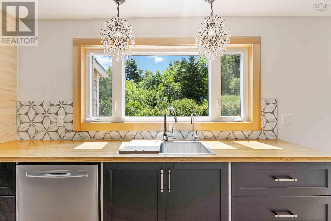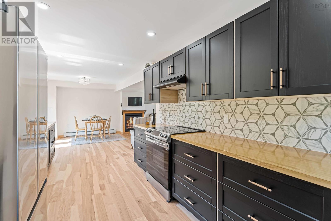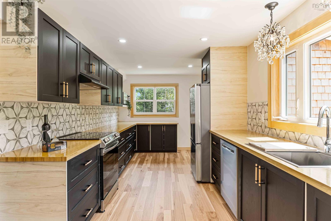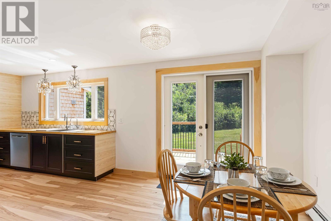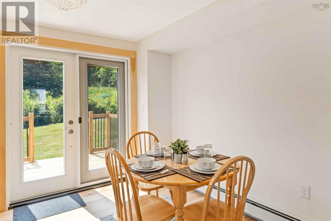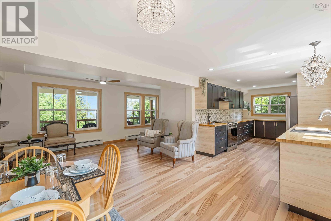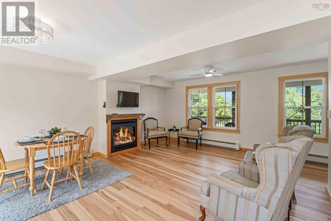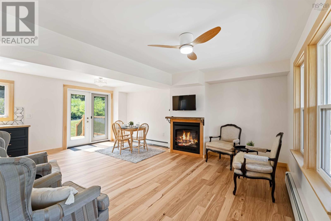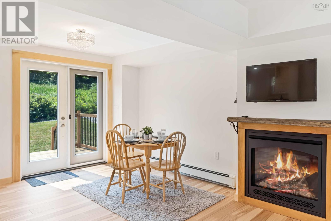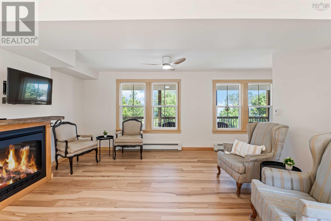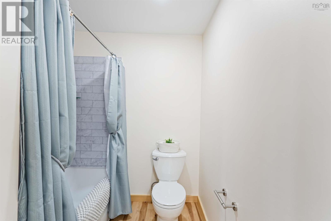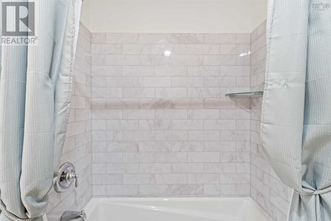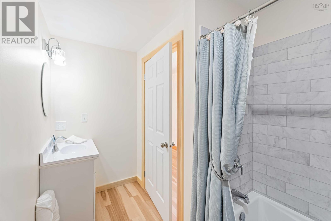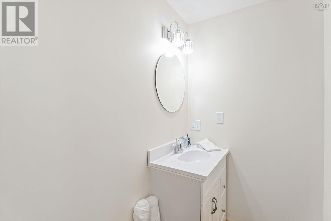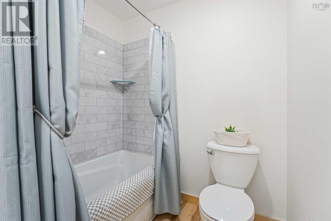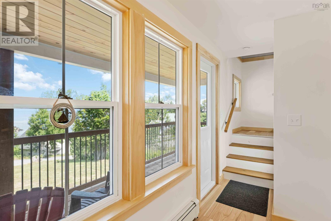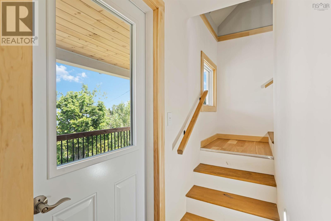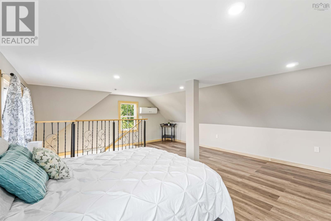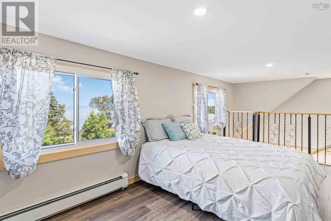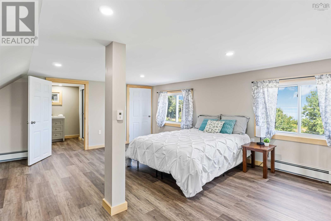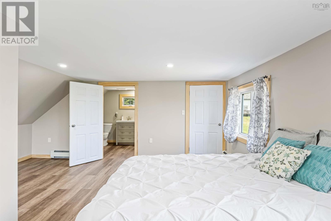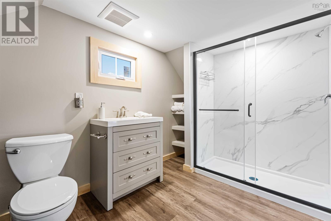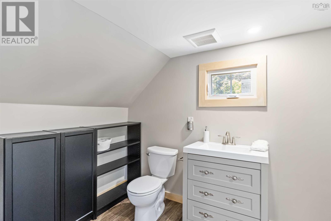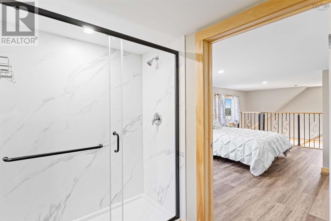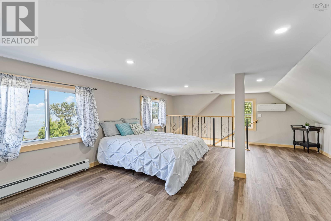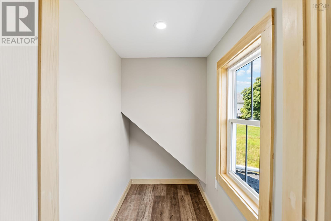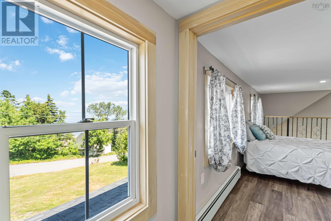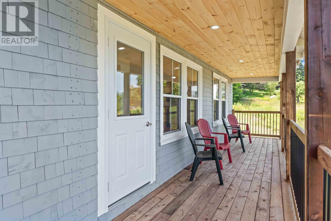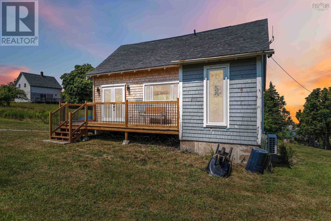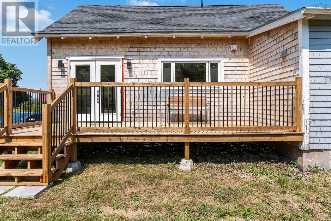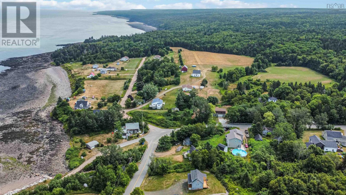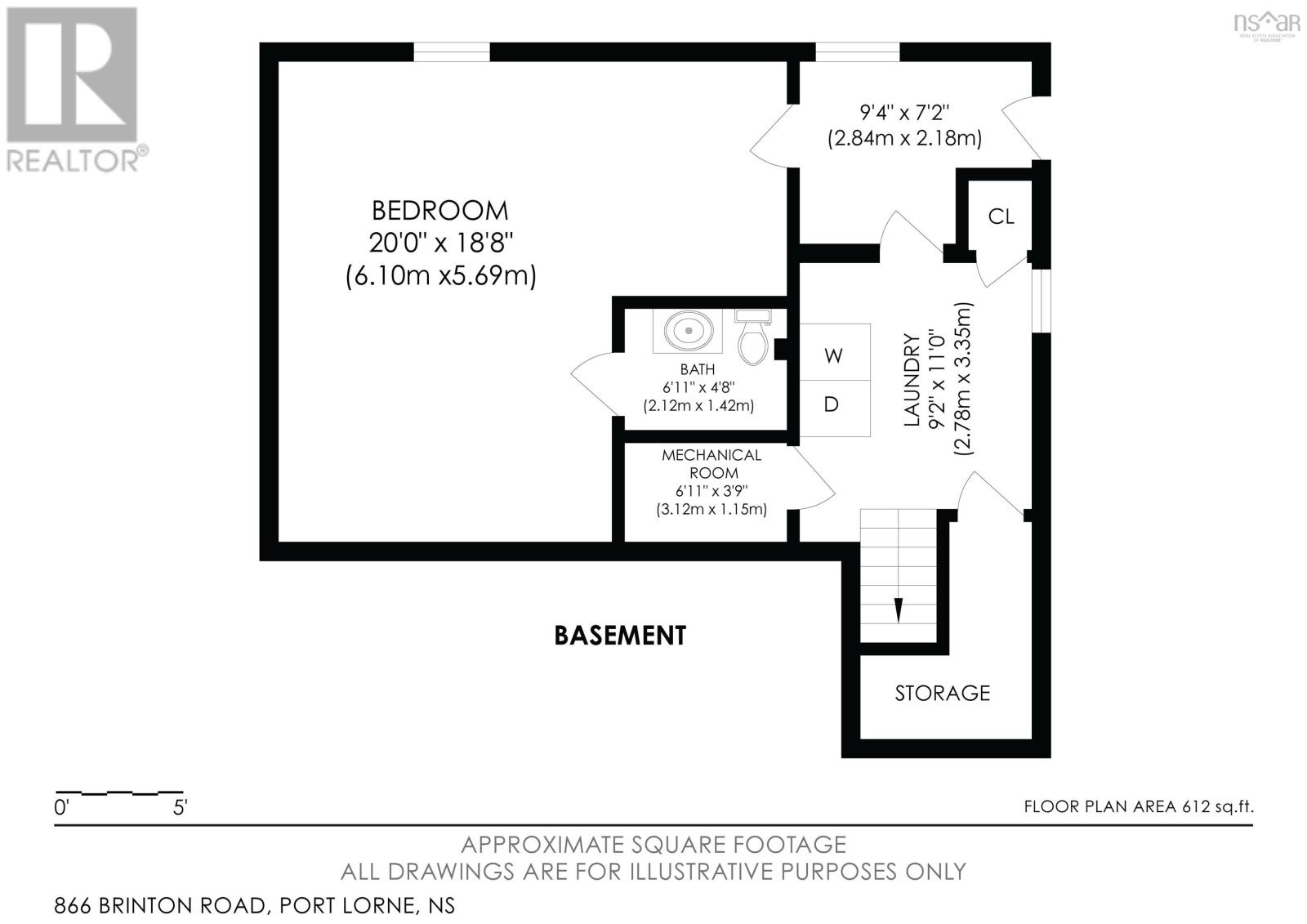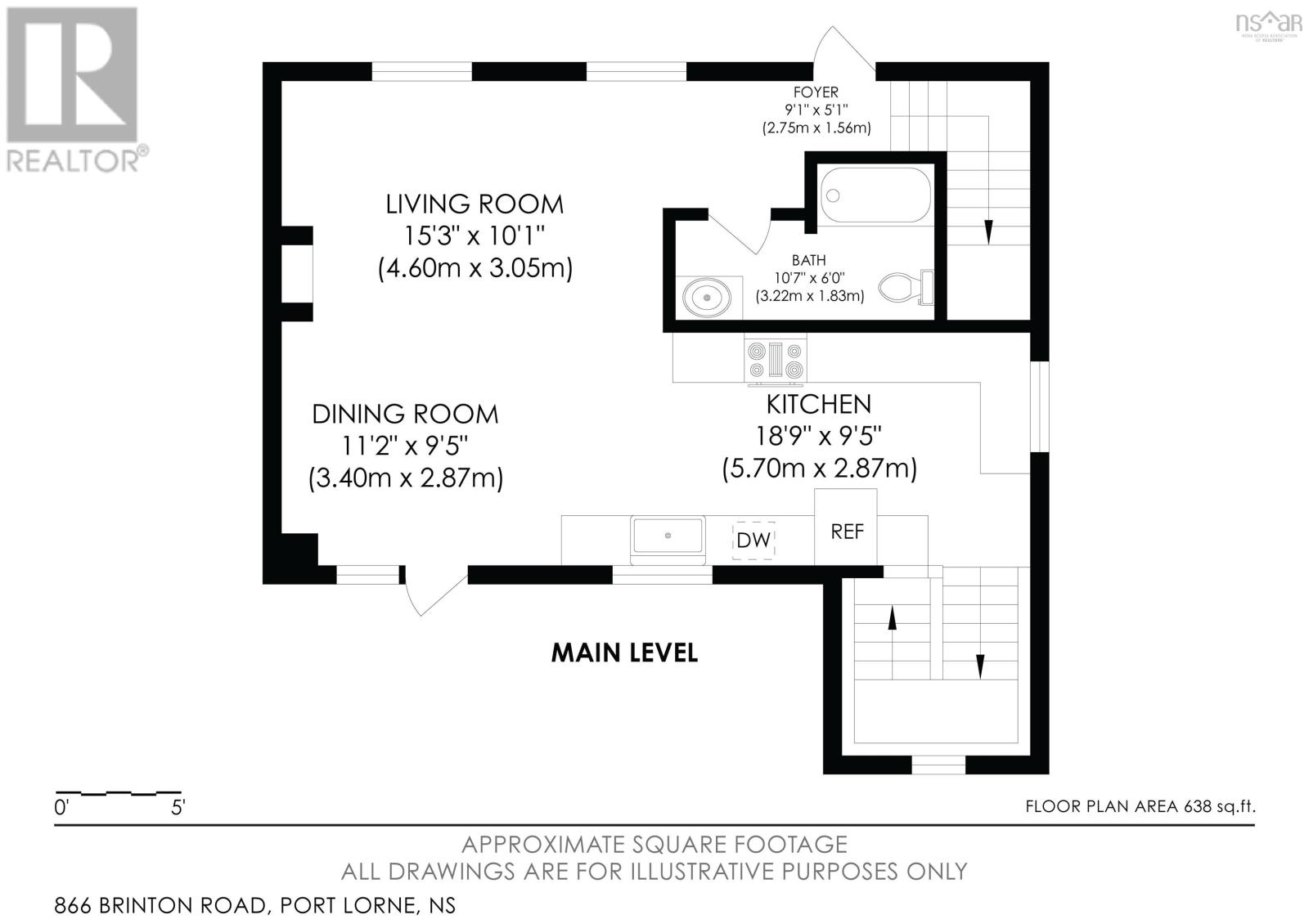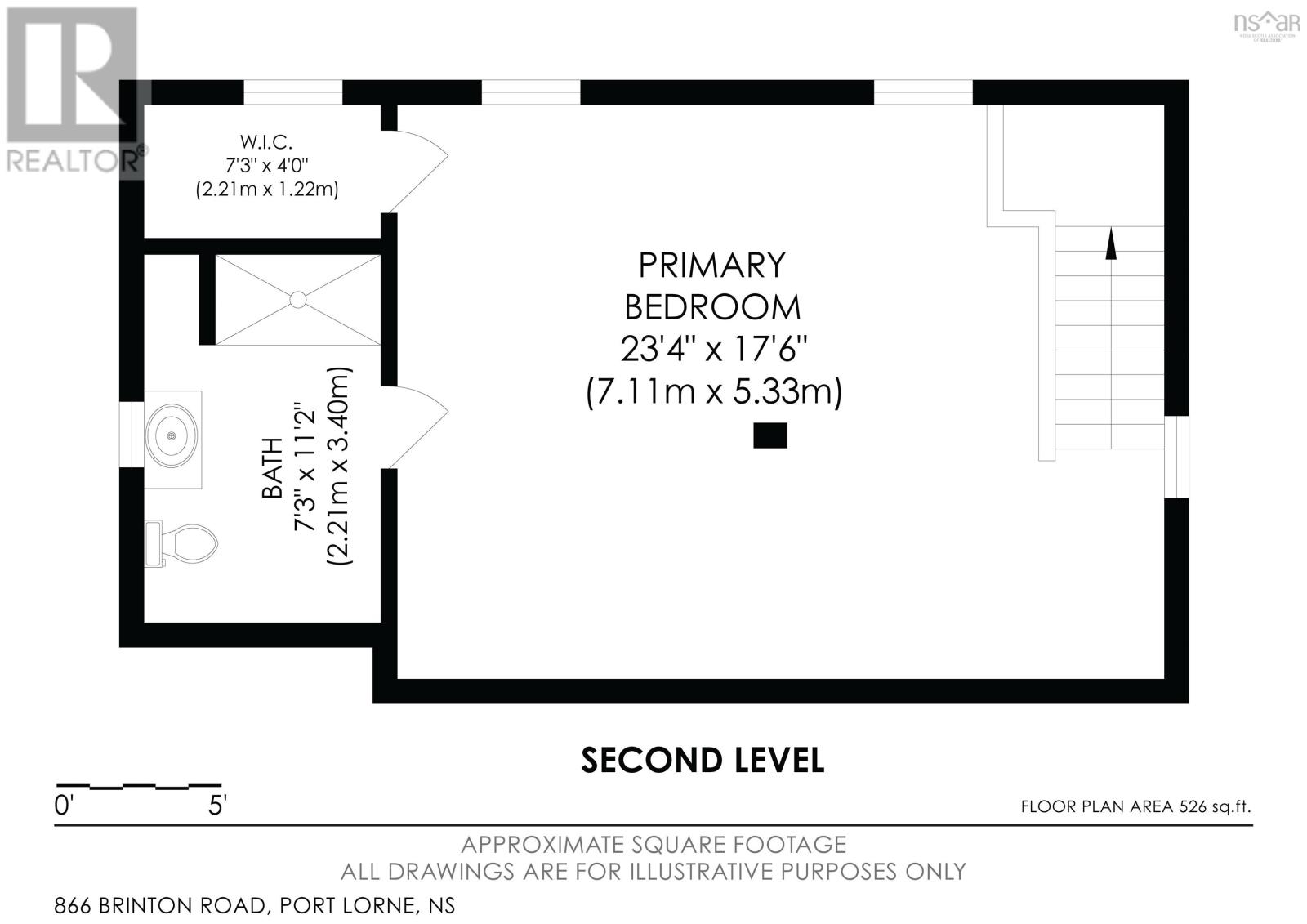866 Brinton Road Port Lorne, Nova Scotia B0S 1R0
$424,900
Your Bay of Fundy Dream Awaits! Welcome to the oceanfront community of Port Lorne, where sunrises paint the horizon and sunsets close each day in golden light. From your front deck, the Bay of Fundy stretches endlessly before you in an ever-changing backdrop for morning coffee, evening gatherings, and year-round inspiration. This completely renovated home offers ocean views from all 3 levels and was thoughtfully rebuilt on a full poured-concrete foundation with walkout in 2007. Inside, every detail blends quality craftsmanship with modern comfort. The main level features engineered elm hardwood, a stunning galley kitchen with blackened oak cabinetry, ash countertops, new appliances (including induction stove), and a Napoleon propane fireplace. French doors lead to a brand-new back deck, perfect for entertaining, while the front deck with pot lights invites you to linger outdoors. Upstairs, luxury vinyl plank flooring, larger insulated windows, and a spa-like bath with oversized walk-in shower create a peaceful retreat. The walkout lower level offers flexible living space with new plumbing, wiring, lighting, luxury vinyl plank floors, a full bath, and direct access to the outdoors. With a ducted heat pump for efficient heating and cooling, a 200-amp panel with generator hookup, and a comprehensive water treatment system, this home is designed for worry-free living. Bell Fibre Optic internet makes it ideal for remote work, while the charming seaside setting invites a slower pace of life. Just 17 minutes to Bridgetowns shops and services, this property offers endless possibilitieswhether as a primary residence, year-round cottage, or income opportunity. Book your private showing today and start your next chapter by the sea! (id:45785)
Property Details
| MLS® Number | 202519775 |
| Property Type | Single Family |
| Community Name | Port Lorne |
| Amenities Near By | Place Of Worship, Beach |
| Community Features | Recreational Facilities, School Bus |
| Equipment Type | Propane Tank |
| Features | Sloping, Balcony |
| Rental Equipment Type | Propane Tank |
| Structure | Shed |
| View Type | Ocean View, View Of Water |
Building
| Bathroom Total | 3 |
| Bedrooms Above Ground | 1 |
| Bedrooms Below Ground | 1 |
| Bedrooms Total | 2 |
| Age | 91 Years |
| Appliances | Stove, Dishwasher, Dryer, Washer, Microwave, Refrigerator |
| Basement Development | Finished |
| Basement Features | Walk Out |
| Basement Type | Full (finished) |
| Construction Style Attachment | Detached |
| Cooling Type | Central Air Conditioning, Heat Pump |
| Exterior Finish | Wood Shingles |
| Fireplace Present | Yes |
| Flooring Type | Engineered Hardwood, Vinyl Plank |
| Foundation Type | Poured Concrete |
| Half Bath Total | 1 |
| Stories Total | 2 |
| Size Interior | 1,776 Ft2 |
| Total Finished Area | 1776 Sqft |
| Type | House |
| Utility Water | Dug Well |
Parking
| Gravel | |
| Parking Space(s) |
Land
| Acreage | Yes |
| Land Amenities | Place Of Worship, Beach |
| Landscape Features | Partially Landscaped |
| Sewer | Septic System |
| Size Irregular | 1.06 |
| Size Total | 1.06 Ac |
| Size Total Text | 1.06 Ac |
Rooms
| Level | Type | Length | Width | Dimensions |
|---|---|---|---|---|
| Second Level | Primary Bedroom | 23.4 x 17.6 | ||
| Second Level | Ensuite (# Pieces 2-6) | 7.3 x 11.2 | ||
| Second Level | Other | WIC 7.3 x 4 | ||
| Basement | Foyer | 9.4 x 7.2 | ||
| Basement | Bedroom | 20. x 18.8 | ||
| Basement | Ensuite (# Pieces 2-6) | 6.11 x 4.8 | ||
| Basement | Laundry Room | 9.2 x 11.10 | ||
| Basement | Utility Room | 6.11 x 3.9 | ||
| Main Level | Kitchen | 18.9 x 9.5 | ||
| Main Level | Dining Room | 11.2 x 9.5 | ||
| Main Level | Living Room | 15.3 x 10.1 | ||
| Main Level | Foyer | 9.1 x 5.1 | ||
| Main Level | Bath (# Pieces 1-6) | 10.7 x 6 |
https://www.realtor.ca/real-estate/28696563/866-brinton-road-port-lorne-port-lorne
Contact Us
Contact us for more information
Kevin Scott
https://kevinscottrealestate.ca/
https://www.facebook.com/kevin.scott.462792/
linkedin.com/in/Kevin-k-Scott-7325a91b8
https://www.instagram.com/kevinscottrealestatens/
8999 Commercial Street
New Minas, Nova Scotia B4N 3E3

