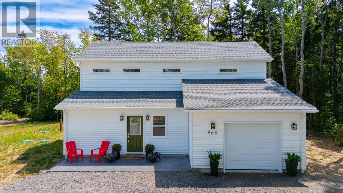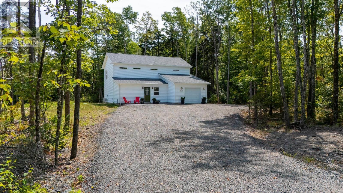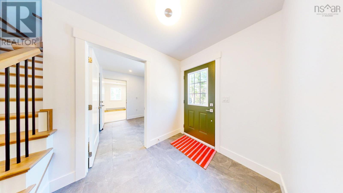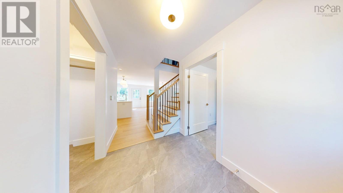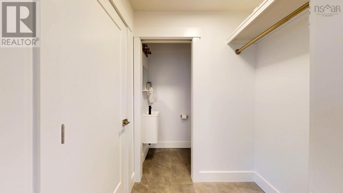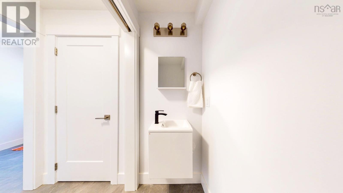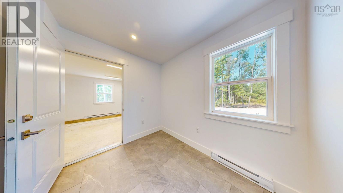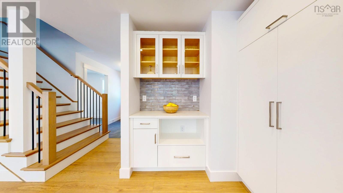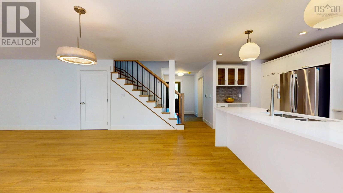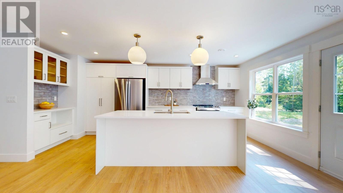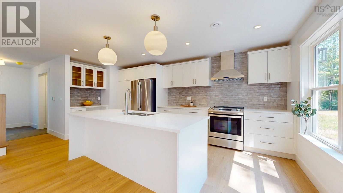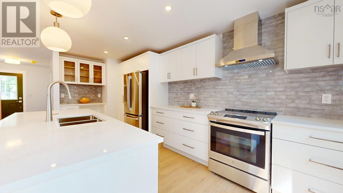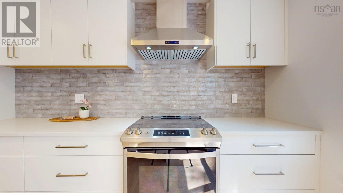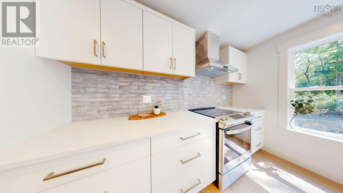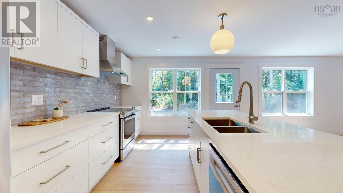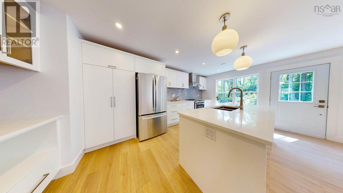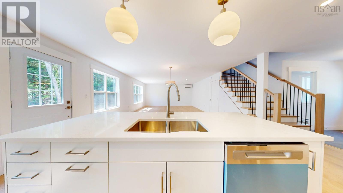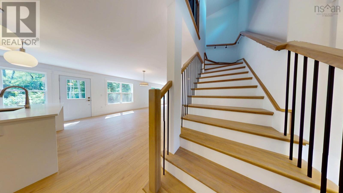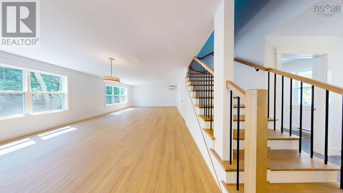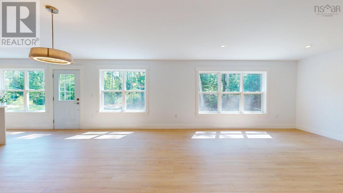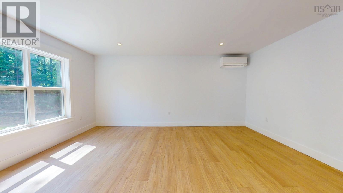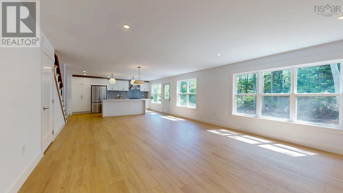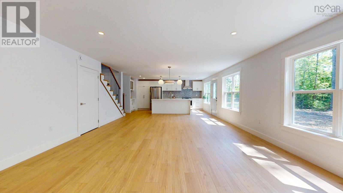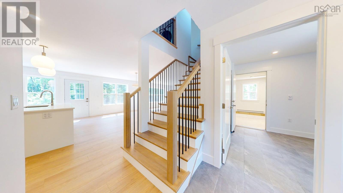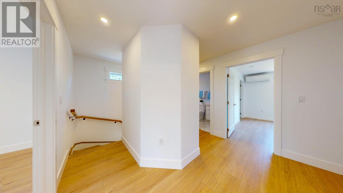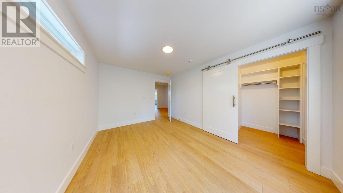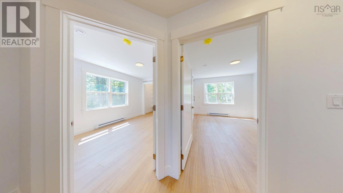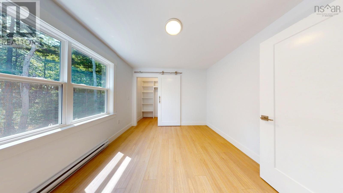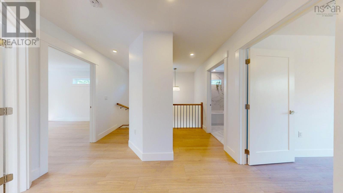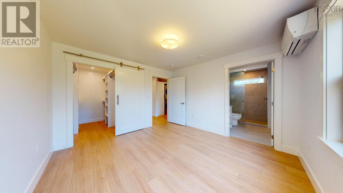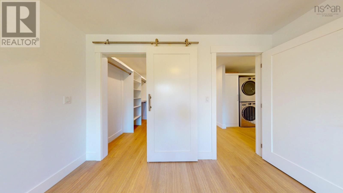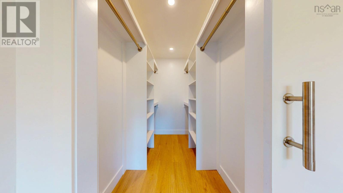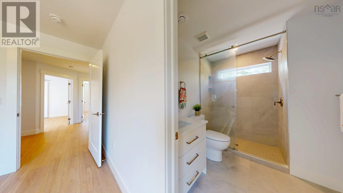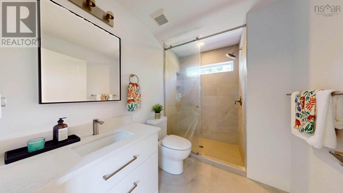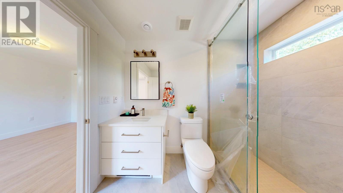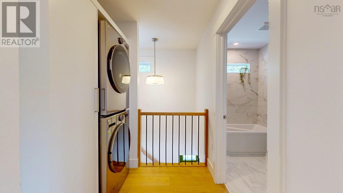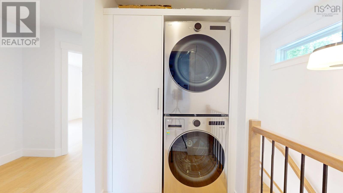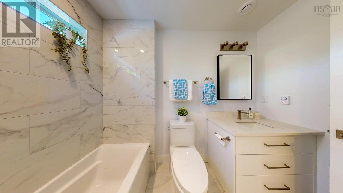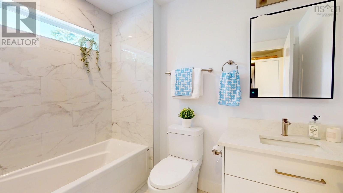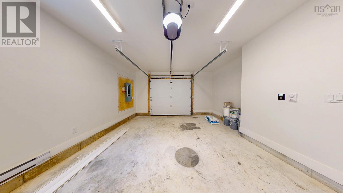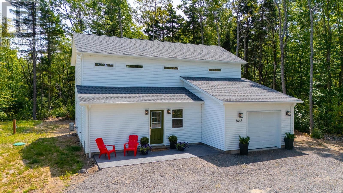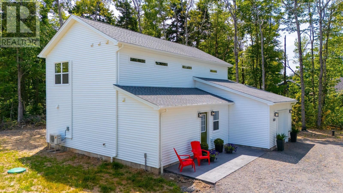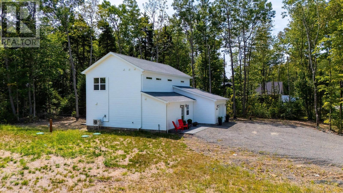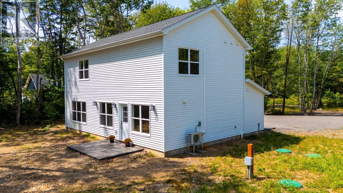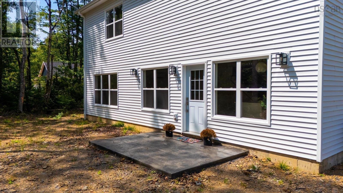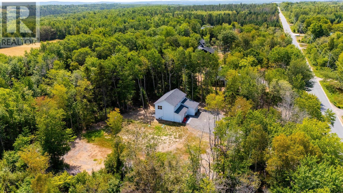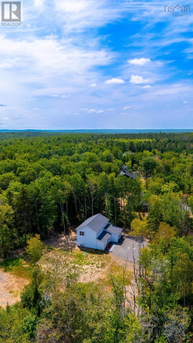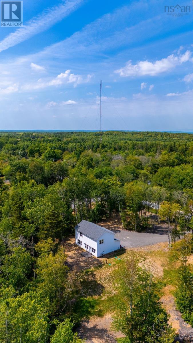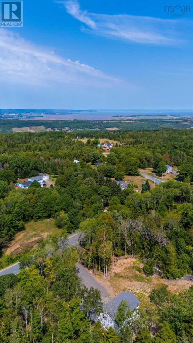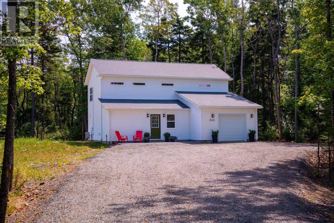868 Newtonville Road Forest Hill, Nova Scotia B4P 2R1
$564,000
Bathed in natural light, this contemporary new build sits in the heart of the picturesque Gaspereau Valley - just minutes from Wolfville and a quick drive to a highly regarded elementary school. Designed for the way we live and work today, it offers three bedrooms, three baths, and a flexible main-floor room perfect for a home office, creative studio, or generous mudroom. The airy, open-concept layout invites gatherings with friends and family, while each bedroom features a walk-in closet to keep everything beautifully organized. Upstairs, the convenience of laundry on the same floor as the bedrooms makes daily life that much easier. Large south and west-facing windows fill every room with warmth, while north-facing windows balance light with energy efficiency. Mini-split heat pumps ensure year-round comfort. Tucked away on a spacious, private lot, this home is the perfect blend of style, practicality, and modern comfort. (id:45785)
Property Details
| MLS® Number | 202520916 |
| Property Type | Single Family |
| Community Name | Forest Hill |
| Community Features | School Bus |
Building
| Bathroom Total | 3 |
| Bedrooms Above Ground | 3 |
| Bedrooms Total | 3 |
| Appliances | Stove, Dishwasher, Dryer, Washer, Refrigerator |
| Basement Type | None |
| Construction Style Attachment | Detached |
| Cooling Type | Heat Pump |
| Exterior Finish | Vinyl |
| Flooring Type | Ceramic Tile, Laminate |
| Foundation Type | Concrete Slab |
| Half Bath Total | 1 |
| Stories Total | 2 |
| Size Interior | 2,030 Ft2 |
| Total Finished Area | 2030 Sqft |
| Type | House |
| Utility Water | Drilled Well |
Parking
| Garage | |
| Attached Garage | |
| Gravel |
Land
| Acreage | No |
| Sewer | Septic System |
| Size Irregular | 0.9043 |
| Size Total | 0.9043 Ac |
| Size Total Text | 0.9043 Ac |
Rooms
| Level | Type | Length | Width | Dimensions |
|---|---|---|---|---|
| Second Level | Primary Bedroom | 11.9x12.1 | ||
| Second Level | Ensuite (# Pieces 2-6) | 6.3x8.7 | ||
| Second Level | Bedroom | 10.5x12.1 | ||
| Second Level | Bedroom | 10.2x13.6 | ||
| Second Level | Laundry Room | 4.10x4.5 | ||
| Second Level | Bath (# Pieces 1-6) | 5.5x8.9 | ||
| Main Level | Foyer | 6.2x7.7 | ||
| Main Level | Mud Room | 8.8x7.5 | ||
| Main Level | Bath (# Pieces 1-6) | 5.8x2.11 | ||
| Main Level | Kitchen | 16.11x12 | ||
| Main Level | Dining Room | 16.11x9.2 | ||
| Main Level | Family Room | 16.11x15.9 |
https://www.realtor.ca/real-estate/28746052/868-newtonville-road-forest-hill-forest-hill
Contact Us
Contact us for more information
Margaret Mackay
www.maggiemackay.com/
https://www.facebook.com/maggiemackayrealestate
https://www.instagram.com/maggiemackay/#
382 Main Street
Wolfville, Nova Scotia B4P 1C9

