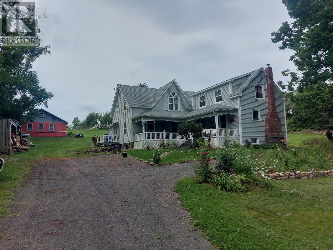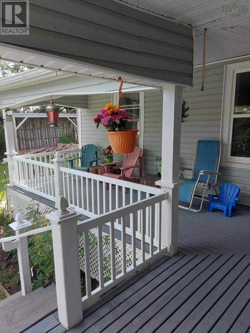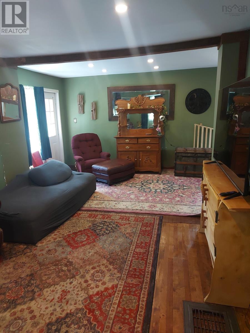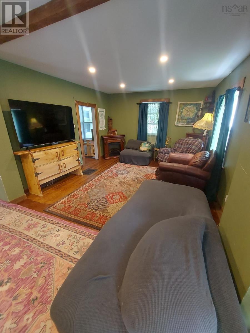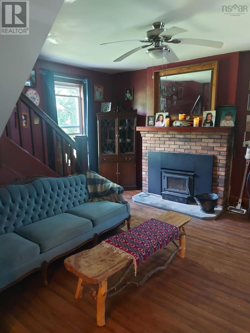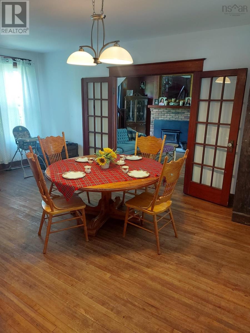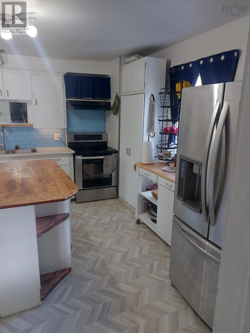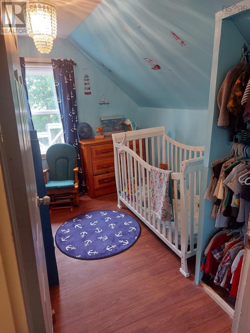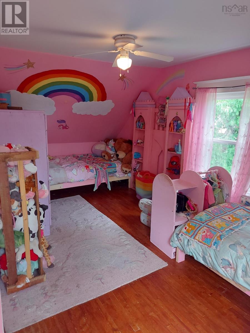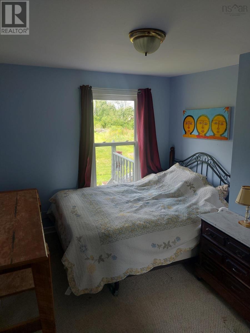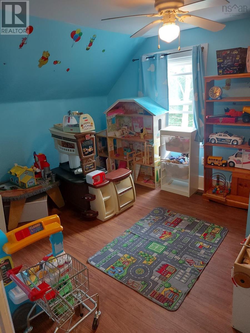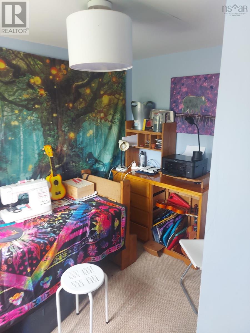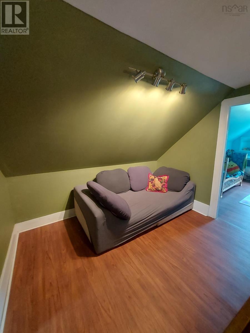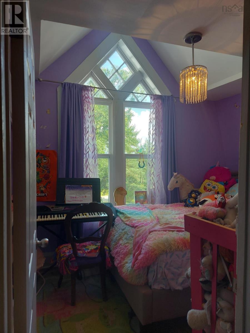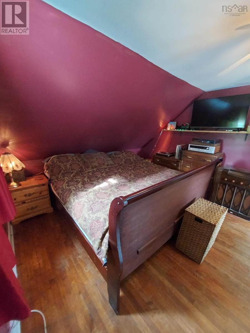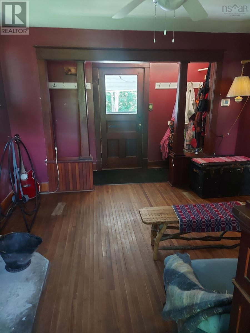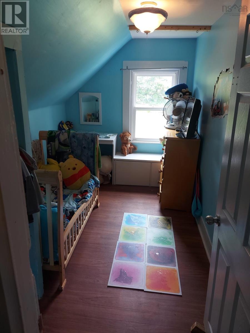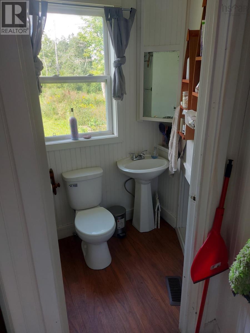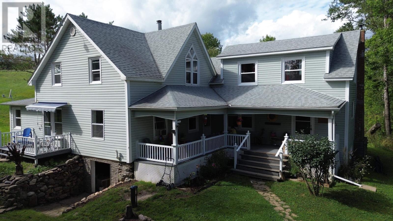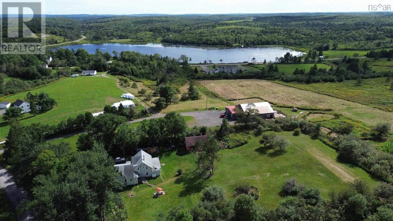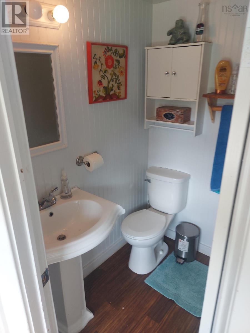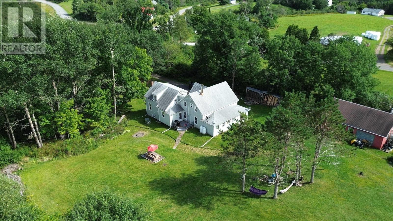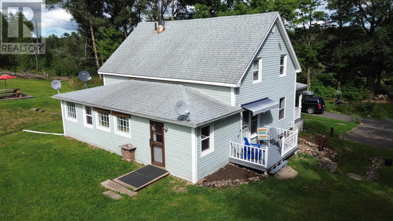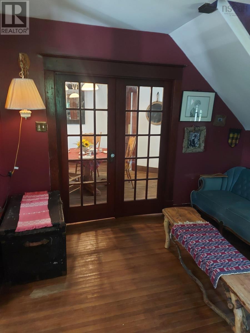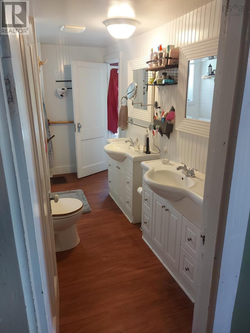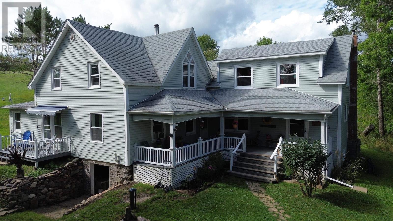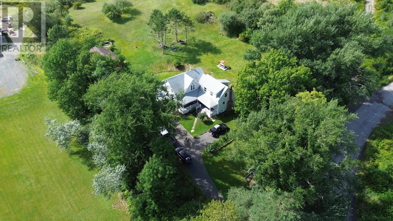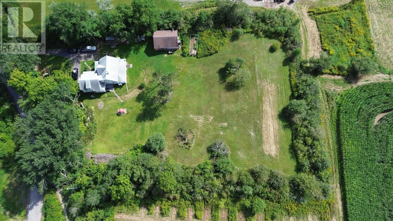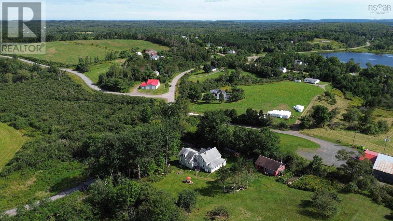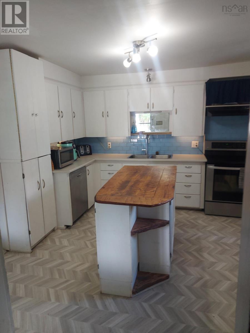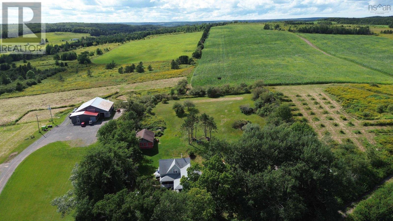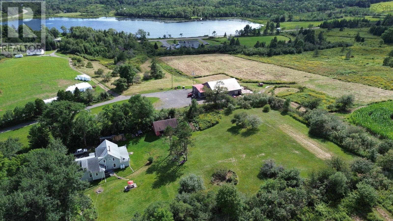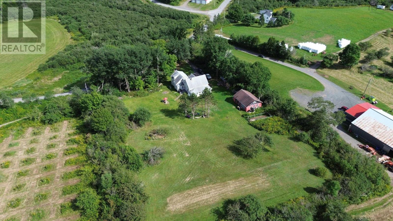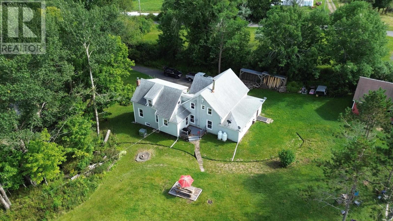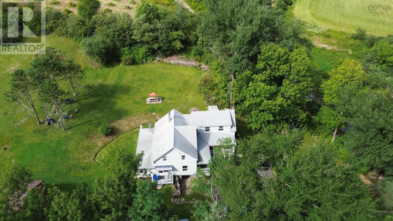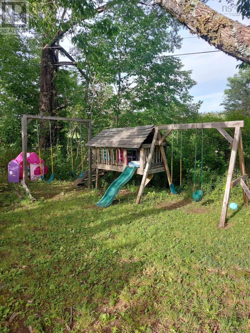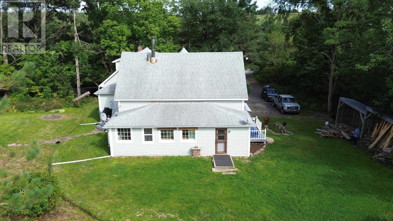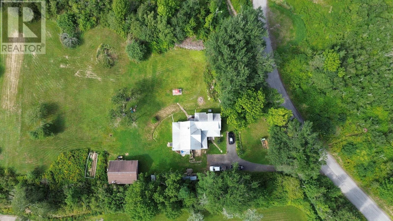87 Copper Lake Road Goshen, Nova Scotia B0H 1M0
8 Bedroom
3 Bathroom
2,565 ft2
Fireplace
Acreage
Landscaped
$347,900
This property features many characteristics that make it a must see home! There is 1.7 acres of land with a large yard and mature trees. The covered veranda offers a comforting place to enjoy your morning coffee or watch the kids play. There is a 1-bedroom apartment that could be an in-law suite or potential income. Many recent upgrades to this house make this 100-year old home in good working order. It is a must see for a big family and can offer space for everyone. Close to schools and the town of Antigonish and all amenities. Come book a showing today! (id:45785)
Property Details
| MLS® Number | 202421158 |
| Property Type | Single Family |
| Community Name | Goshen |
| Amenities Near By | Park, Playground, Public Transit, Place Of Worship |
| Community Features | Recreational Facilities, School Bus |
| Equipment Type | Propane Tank |
| Features | Sloping |
| Rental Equipment Type | Propane Tank |
Building
| Bathroom Total | 3 |
| Bedrooms Above Ground | 8 |
| Bedrooms Total | 8 |
| Appliances | Stove, Dishwasher, Washer/dryer Combo, Refrigerator |
| Basement Features | Walk Out, Walk Out |
| Basement Type | Full, Partial |
| Constructed Date | 1857 |
| Construction Style Attachment | Detached |
| Exterior Finish | Vinyl |
| Fireplace Present | Yes |
| Flooring Type | Hardwood, Laminate, Vinyl |
| Foundation Type | Poured Concrete, Stone |
| Stories Total | 2 |
| Size Interior | 2,565 Ft2 |
| Total Finished Area | 2565 Sqft |
| Type | House |
| Utility Water | Drilled Well, Dug Well |
Parking
| Garage | |
| Detached Garage | |
| Gravel |
Land
| Acreage | Yes |
| Land Amenities | Park, Playground, Public Transit, Place Of Worship |
| Landscape Features | Landscaped |
| Sewer | Septic System |
| Size Irregular | 1.7 |
| Size Total | 1.7 Ac |
| Size Total Text | 1.7 Ac |
Rooms
| Level | Type | Length | Width | Dimensions |
|---|---|---|---|---|
| Second Level | Primary Bedroom | 11.5 x 18 | ||
| Second Level | Bedroom | 9 x 18 | ||
| Second Level | Bedroom | 8 x 12 | ||
| Second Level | Bedroom | 11 x 9 | ||
| Second Level | Bedroom | 8 x 9 | ||
| Second Level | Bedroom | 7 x 12 | ||
| Second Level | Bath (# Pieces 1-6) | 12 x 6.5 | ||
| Main Level | Foyer | 12 x 3 | ||
| Main Level | Living Room | 12 x 14 | ||
| Main Level | Dining Room | 11 x 18 | ||
| Main Level | Foyer | 8 x 5 | ||
| Main Level | Bath (# Pieces 1-6) | 10 x 4 | ||
| Main Level | Kitchen | 13 x 12.5 | ||
| Main Level | Family Room | 13 x 13 | ||
| Main Level | Great Room | 8 x 19 | ||
| Main Level | Bedroom | 9.5 x 12.5 | ||
| Main Level | Bedroom | 10 x 10 | ||
| Main Level | Laundry / Bath | 9.3 x 10.3 | ||
| Main Level | Eat In Kitchen | 9 x 11 | ||
| Main Level | Bath (# Pieces 1-6) | 6.5 x 6 |
https://www.realtor.ca/real-estate/27355046/87-copper-lake-road-goshen-goshen
Contact Us
Contact us for more information
Ryan Ehler
https://ryanehler.kw.com/
https://www.facebook.com/ryan.ehler
https://www.linkedin.com/in/ryan-ehler-197469263/
Keller Williams Select Realty(Sydney,townsend St.)
2-20 Townsend Street
Sydney, Nova Scotia B1P 6V2
2-20 Townsend Street
Sydney, Nova Scotia B1P 6V2

