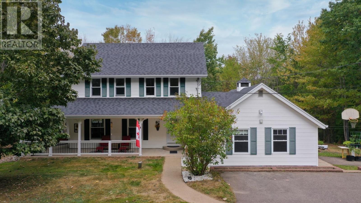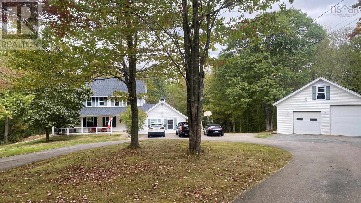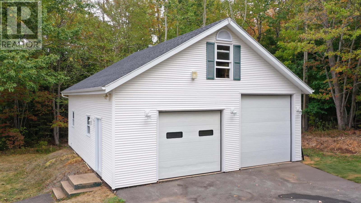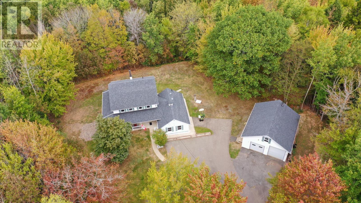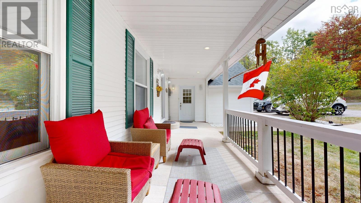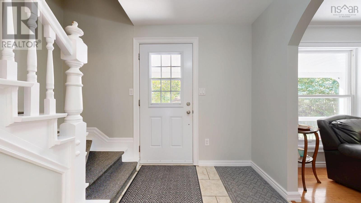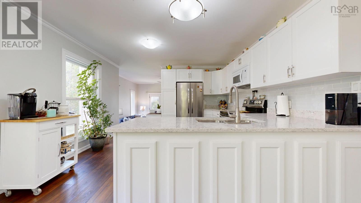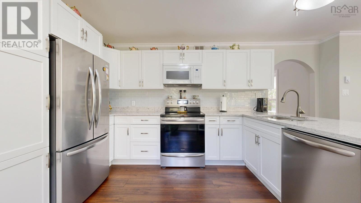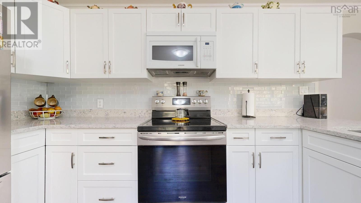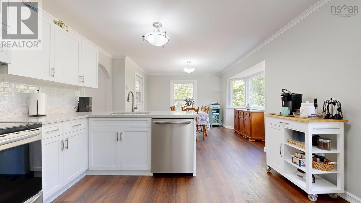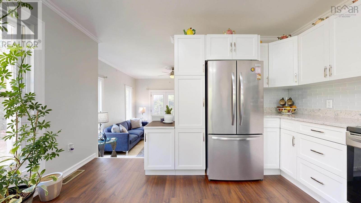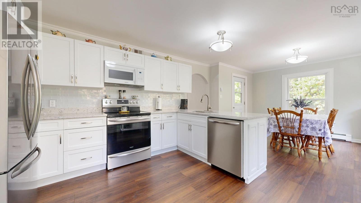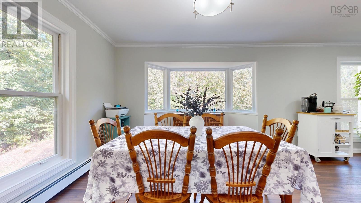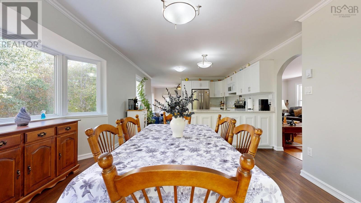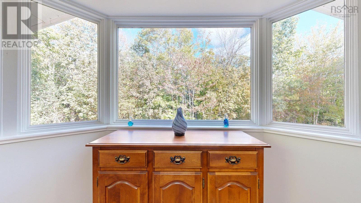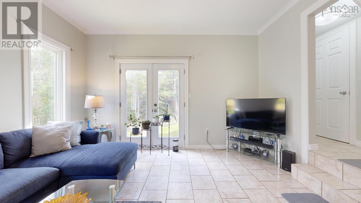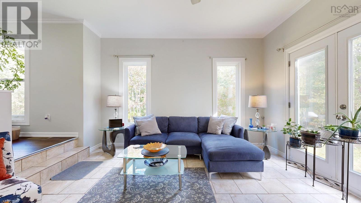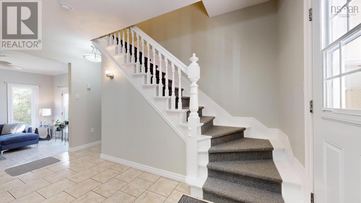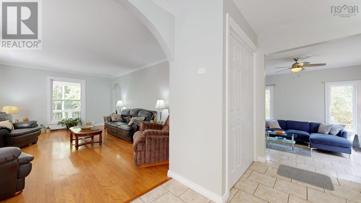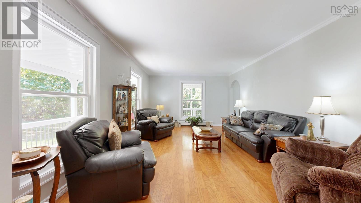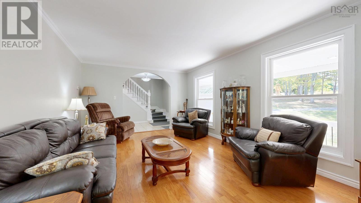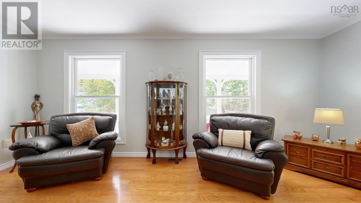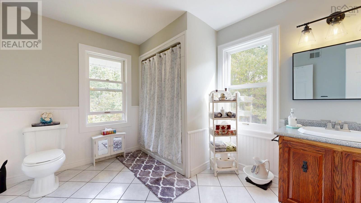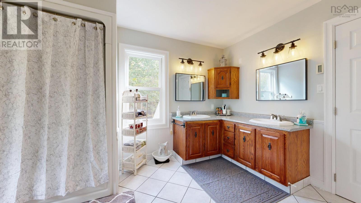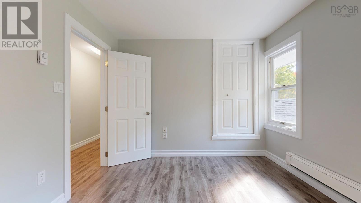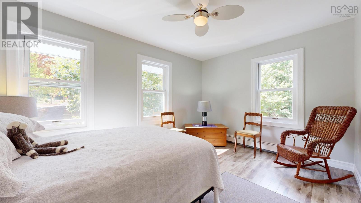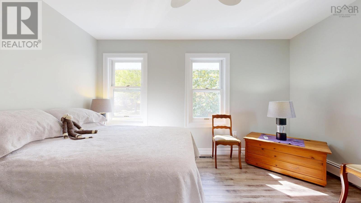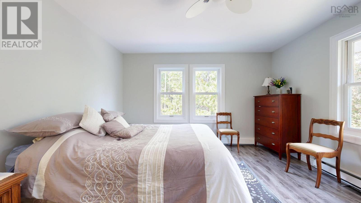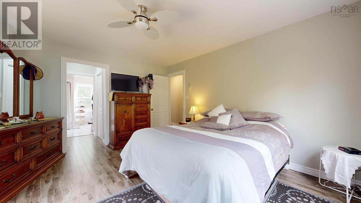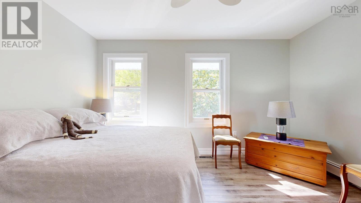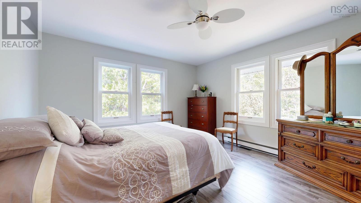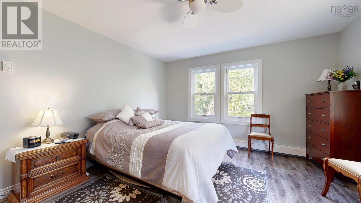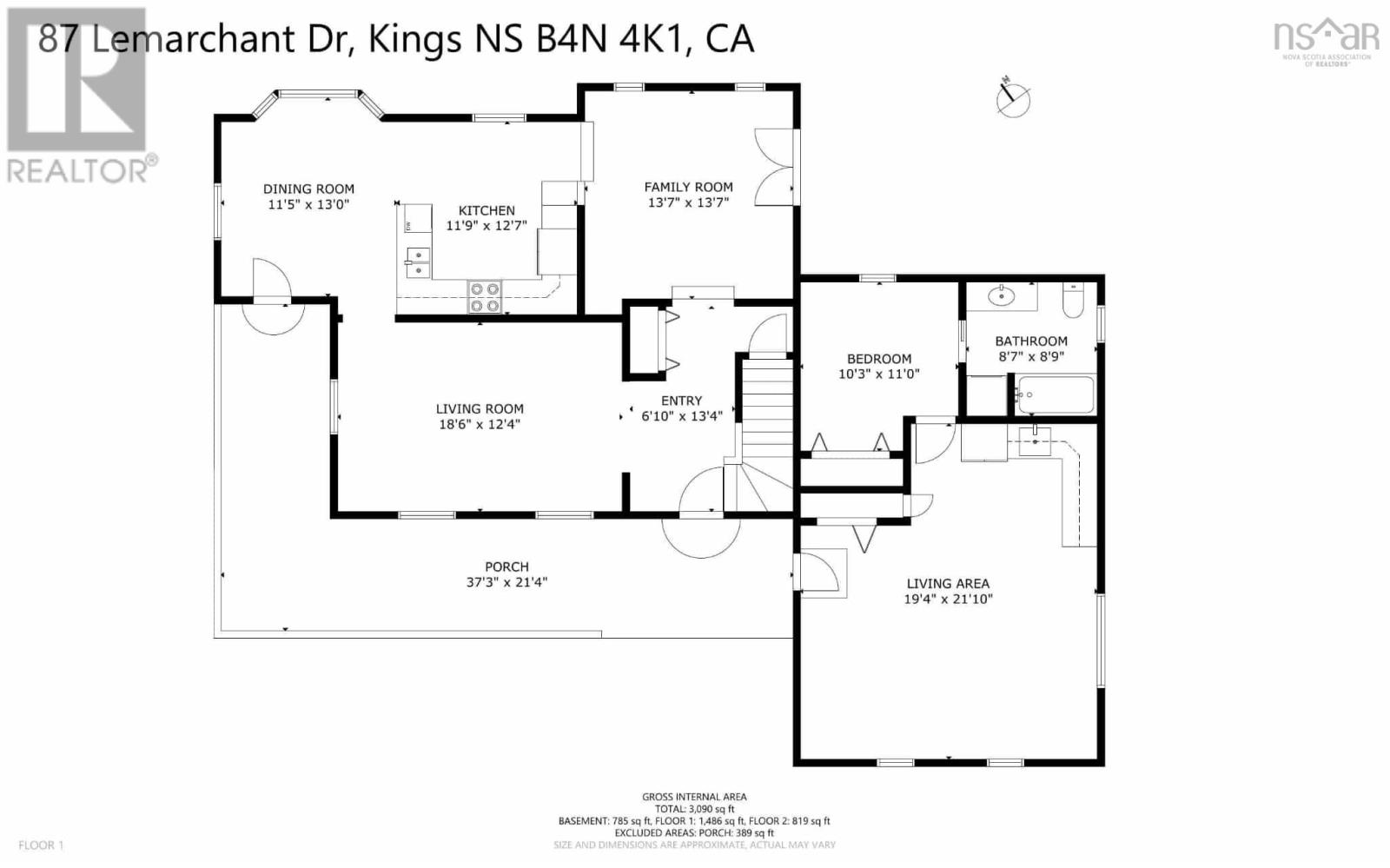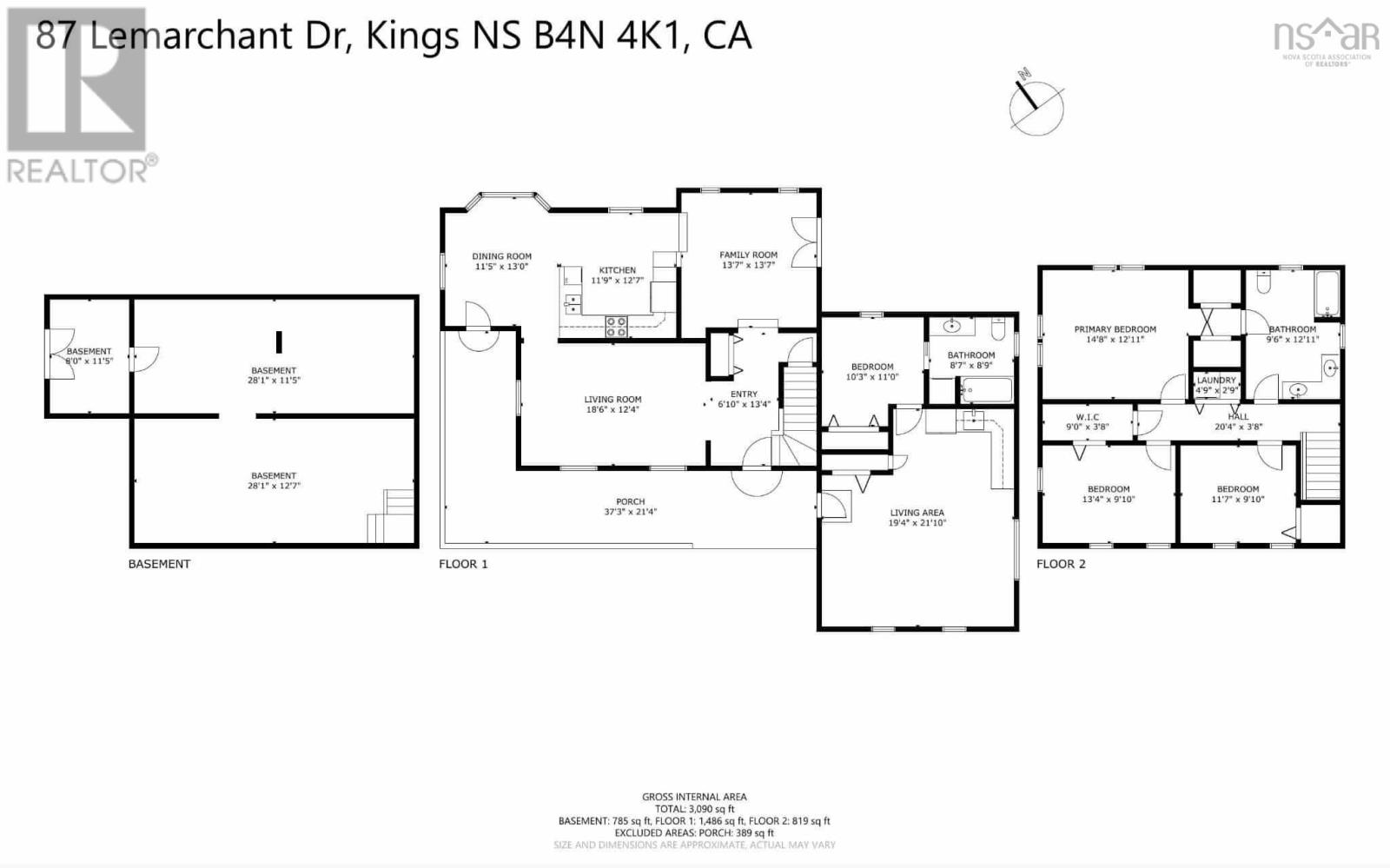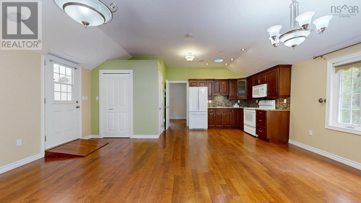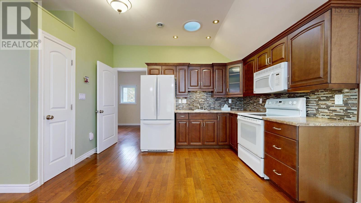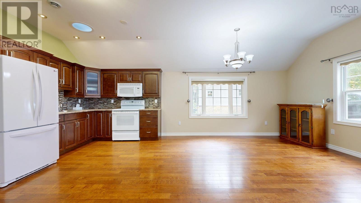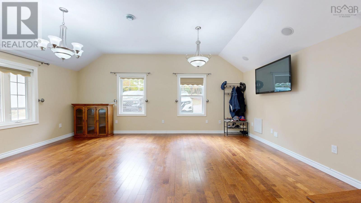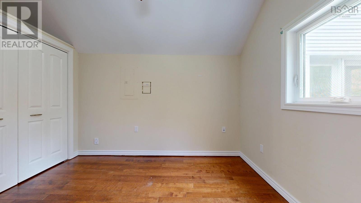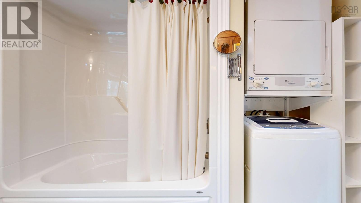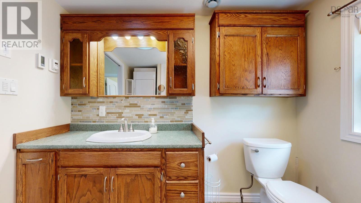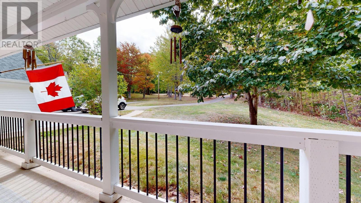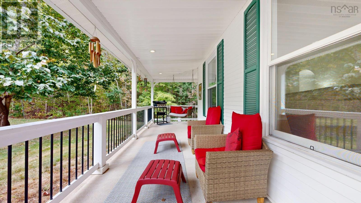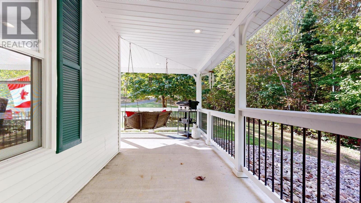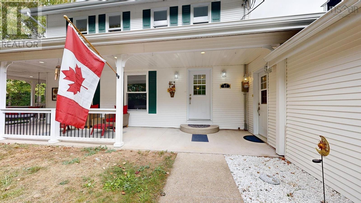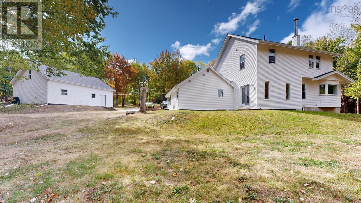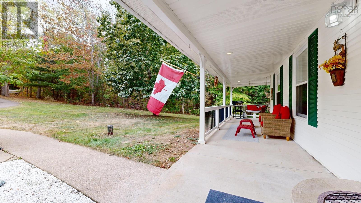87 Lemarchant Drive Canaan, Nova Scotia B4N 4K1
$629,900
What a beautiful place to live. This property has so many wonderful features, all tucked away on a private 3-acre lot just outside of New Minas. Let's start with the 3-bedroom home, so bright and spacious, gracious-sized rooms, new kitchen, everything is painted throughout, in-floor electric hot water heat. There is a beautiful sunny sitting room, as well as a living room and dining room off the kitchen. The 37 x 21 covered Veranda is perfect for relaxing, BBQ, etc., with a second access from the kitchen. There is lots of parking, the house sits well off the road, with a circular paved driveway. The property features a double 2-story garage, 32 x 28, with a ceiling height on one side to accommodate an RV. The garage is currently not heated; however, there is still a furnace installed, which has not been turned on for years. This home also features a beautiful one-bedroom in-law suite with its own laundry; the kitchen and living room in the suite are open concept, nice and bright and ready for a new family! (id:45785)
Property Details
| MLS® Number | 202525180 |
| Property Type | Single Family |
| Neigbourhood | Canaan Heights |
| Community Name | Canaan |
| Amenities Near By | Shopping |
| Community Features | School Bus |
Building
| Bathroom Total | 2 |
| Bedrooms Above Ground | 3 |
| Bedrooms Below Ground | 1 |
| Bedrooms Total | 4 |
| Appliances | Stove, Dishwasher, Dryer, Washer, Washer/dryer Combo, Refrigerator |
| Constructed Date | 1978 |
| Construction Style Attachment | Detached |
| Exterior Finish | Vinyl |
| Flooring Type | Hardwood, Laminate, Porcelain Tile |
| Foundation Type | Poured Concrete |
| Stories Total | 3 |
| Size Interior | 2,305 Ft2 |
| Total Finished Area | 2305 Sqft |
| Type | House |
| Utility Water | Drilled Well |
Parking
| Garage | |
| Detached Garage | |
| Parking Space(s) | |
| Paved Yard |
Land
| Acreage | Yes |
| Land Amenities | Shopping |
| Landscape Features | Landscaped |
| Sewer | Septic System |
| Size Irregular | 3.06 |
| Size Total | 3.06 Ac |
| Size Total Text | 3.06 Ac |
Rooms
| Level | Type | Length | Width | Dimensions |
|---|---|---|---|---|
| Second Level | Primary Bedroom | 14.8 x 12.11 | ||
| Second Level | Bath (# Pieces 1-6) | 9.6 x 12.11 | ||
| Second Level | Bedroom | 11.7 x 9.10 | ||
| Second Level | Bedroom | 13.4 x 9.10 | ||
| Second Level | Other | WIC 9 x 3.8 | ||
| Second Level | Laundry Room | 4.9 x 2.9 | ||
| Basement | Storage | 28.1 x 12.7 | ||
| Basement | Utility Room | 28.1 x 11.5 | ||
| Basement | Mud Room | 8 x 11.5 | ||
| Main Level | Kitchen | 11.9 x 12.7 | ||
| Main Level | Dining Room | 11.5 x 13 | ||
| Main Level | Living Room | 18.6 x 12.4 | ||
| Main Level | Family Room | 13.7x 13.7 | ||
| Main Level | Foyer | 6.10 x 13.4 | ||
| Main Level | Bedroom | 10.3 x 11 | ||
| Main Level | Laundry / Bath | 8.7 x 8.9 4pc | ||
| Main Level | Eat In Kitchen | Living combined 19.4 x 21.10 |
https://www.realtor.ca/real-estate/28954965/87-lemarchant-drive-canaan-canaan
Contact Us
Contact us for more information
Cindy Gregory
(902) 679-5409
https://www.facebook.com/AnnapolisValleyRealEstatewithCindyGregory/?ref=bookmarks
28 Aberdeen Street,suite 2b
Kentville, Nova Scotia B4A 2N1

