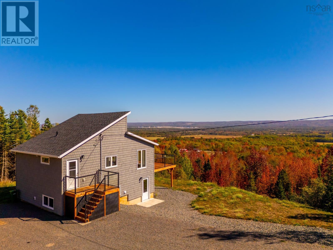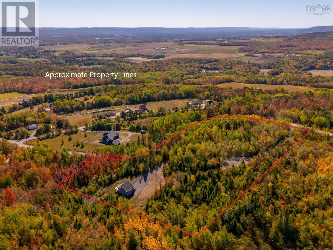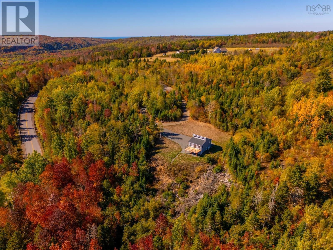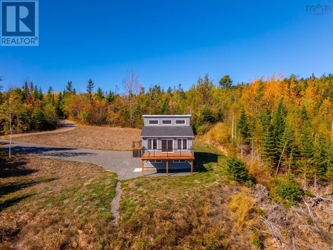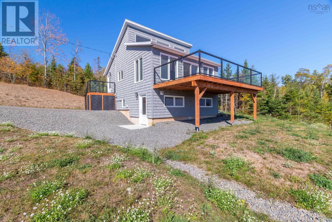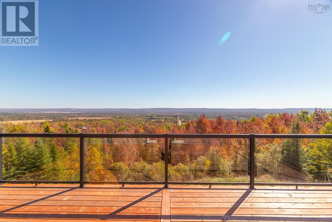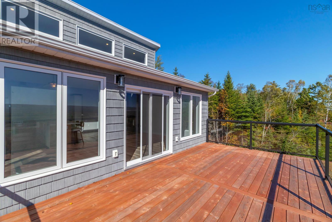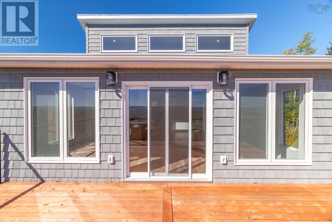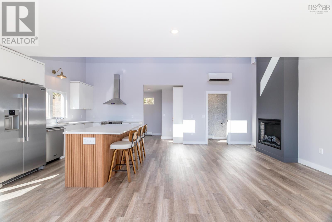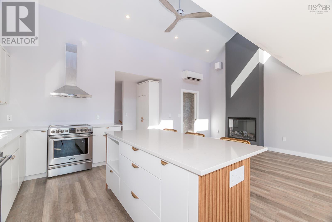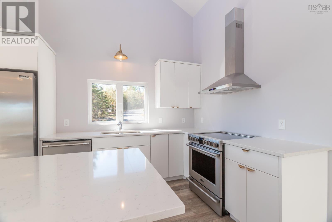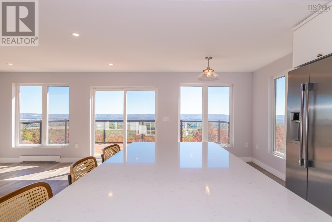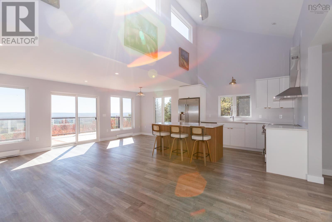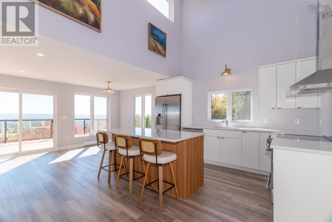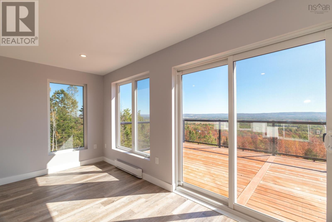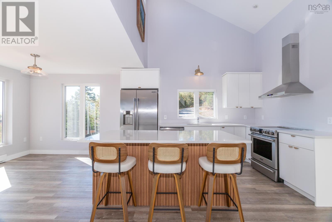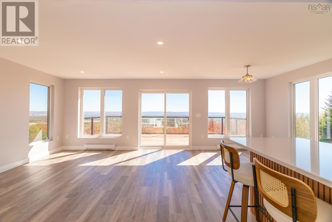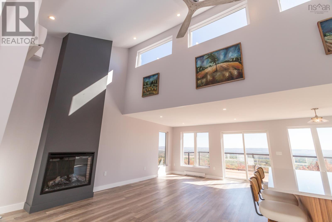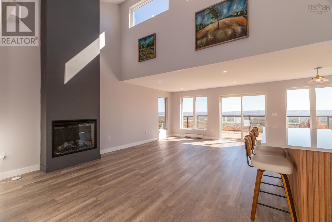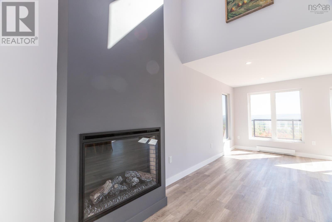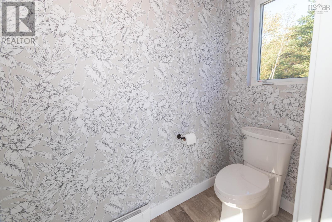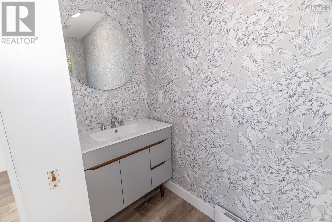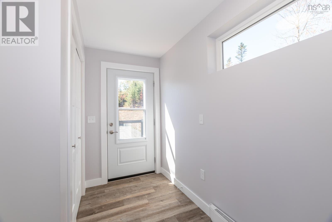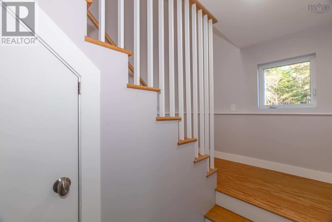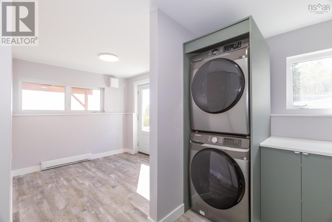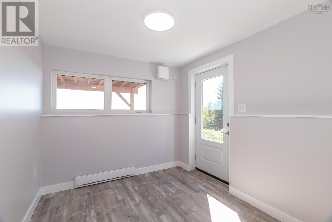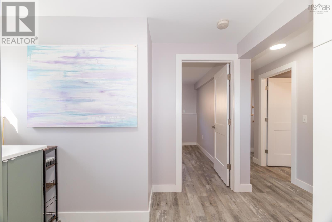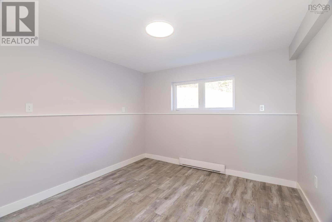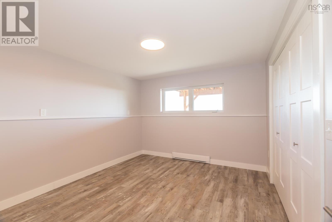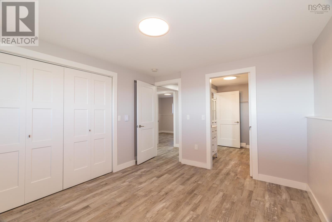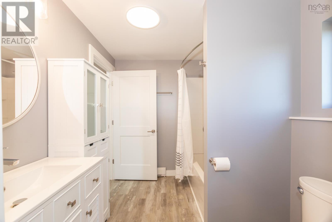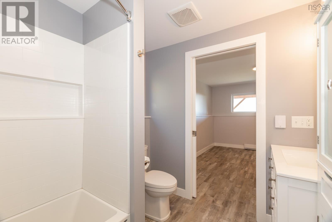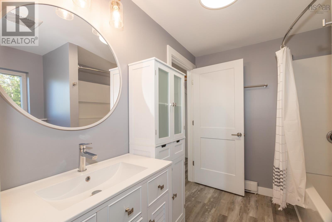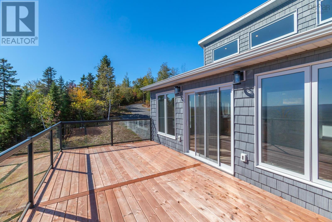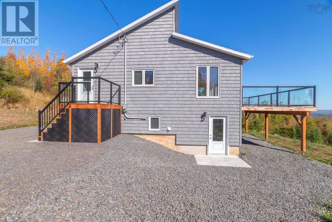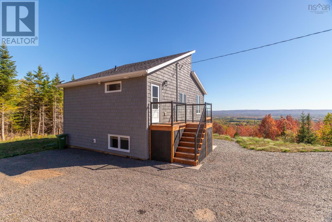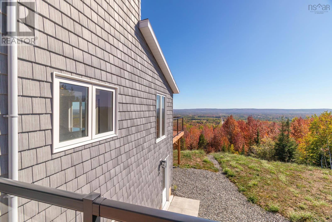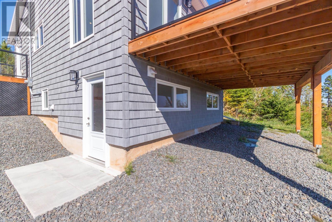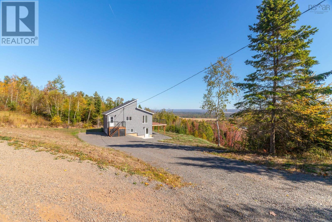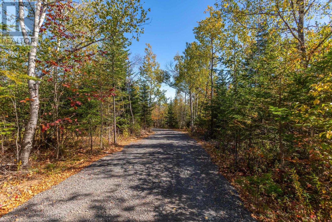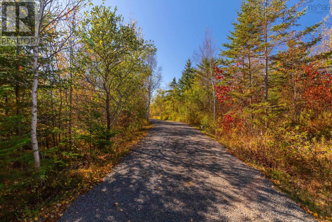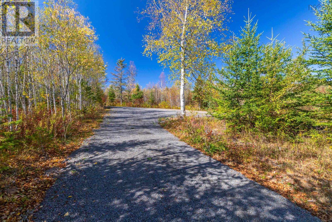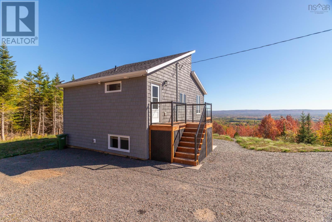874 Stronach Mountain Road Melvern Square, Nova Scotia B0P 1R0
$525,000
Elevated living - Private location - Tremendous views Experience life at new heights in this fully renovated gem, tucked away in a private location with a long, winding driveway and brand-new gate for added privacy and curb appeal. From the moment you arrive, this home impresses with the thoughful upgrades, luxurious finishes, and layout designed for effortless, elevated living. Inside, enjoy soaring ceilings, designer lighting, and a chef-inspired kitchen with quartz countertops, premium cabinetry, and top-of-the-line appliances. The open-concept living space flows seamlessly to a party sized deck, perfect for entertaining or simply soaking in the tremendous valley views. Other highlights include: - Spa-like bathroom with custom vanities - Electric fireplace for cozy evenings - Low maintenance, energy efficient design with spray foam insulation. - Expansive outdoor space, ideal for gatherings or peaceful mornings. Minutes from the ocean, 14 Wing Greenwood, and all local amenities, this home offers rare privacy, luxury and convenience in one stunning package. Private Showing available - Book yours today! (id:45785)
Property Details
| MLS® Number | 202524973 |
| Property Type | Single Family |
| Community Name | Melvern Square |
| Amenities Near By | Golf Course, Park, Playground, Public Transit, Shopping |
| Community Features | Recreational Facilities, School Bus |
| Features | Treed, Balcony |
Building
| Bathroom Total | 2 |
| Bedrooms Below Ground | 2 |
| Bedrooms Total | 2 |
| Appliances | Range, Dishwasher, Dryer, Washer, Refrigerator |
| Architectural Style | Contemporary |
| Basement Development | Finished |
| Basement Type | Full (finished) |
| Constructed Date | 2024 |
| Construction Style Attachment | Detached |
| Cooling Type | Heat Pump |
| Exterior Finish | Vinyl |
| Fireplace Present | Yes |
| Flooring Type | Vinyl Plank |
| Foundation Type | Poured Concrete |
| Half Bath Total | 1 |
| Stories Total | 2 |
| Size Interior | 1,380 Ft2 |
| Total Finished Area | 1380 Sqft |
| Type | House |
| Utility Water | Drilled Well |
Parking
| Gravel |
Land
| Acreage | Yes |
| Land Amenities | Golf Course, Park, Playground, Public Transit, Shopping |
| Landscape Features | Partially Landscaped |
| Sewer | Septic System |
| Size Irregular | 5.562 |
| Size Total | 5.562 Ac |
| Size Total Text | 5.562 Ac |
Rooms
| Level | Type | Length | Width | Dimensions |
|---|---|---|---|---|
| Lower Level | Primary Bedroom | 10.7 x 12.4 | ||
| Lower Level | Bedroom | 10.8 x 10.5 | ||
| Lower Level | Bath (# Pieces 1-6) | 7.1 x 8.9 | ||
| Lower Level | Laundry Room | 5.4 x 9.6 | ||
| Lower Level | Foyer | 8.3 x 9.6 | ||
| Main Level | Living Room | 13.7 x 21.9 | ||
| Main Level | Kitchen | 11.10 x 8.9 | ||
| Main Level | Dining Nook | 9.11 x 8.9 | ||
| Main Level | Bath (# Pieces 1-6) | 3.2 x 8.8 | ||
| Main Level | Foyer | 6.7 x 10.10 |
https://www.realtor.ca/real-estate/28946045/874-stronach-mountain-road-melvern-square-melvern-square
Contact Us
Contact us for more information
Alyn How
(902) 532-7288
www.remax-valley.com/
.
Southwest, Nova Scotia B0S 1P0

