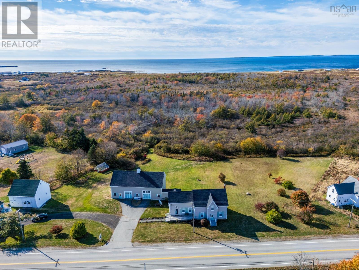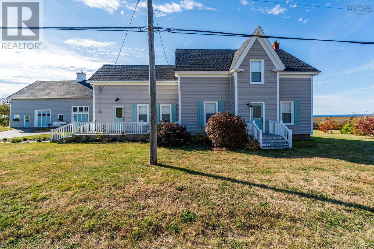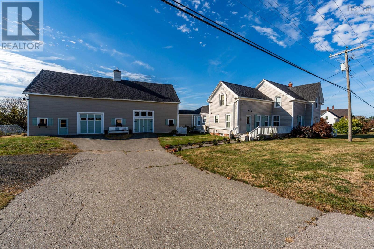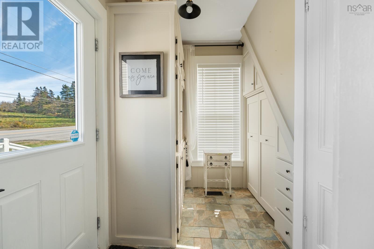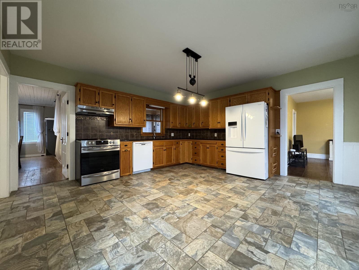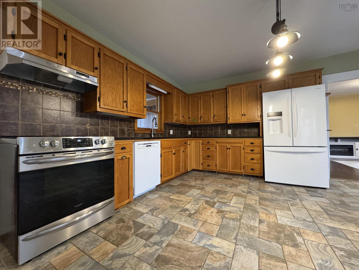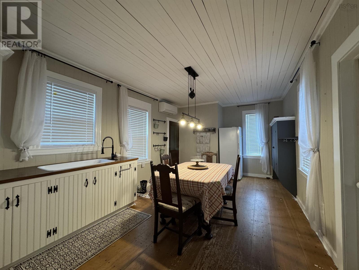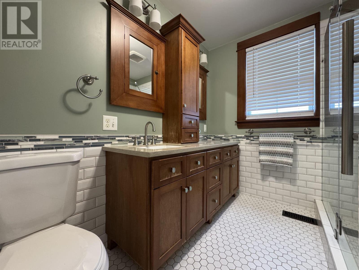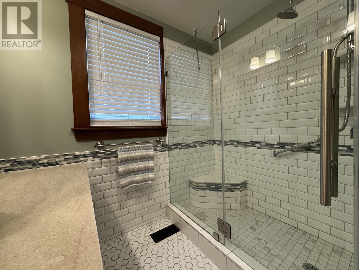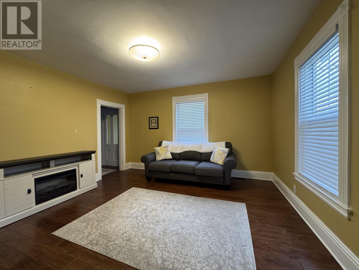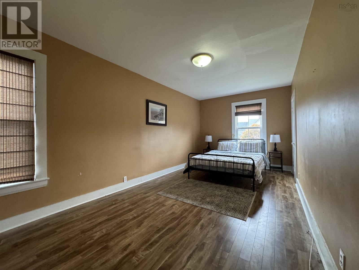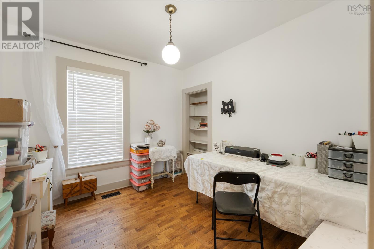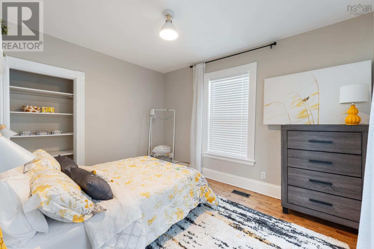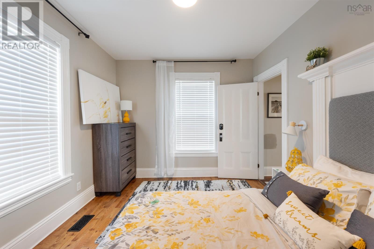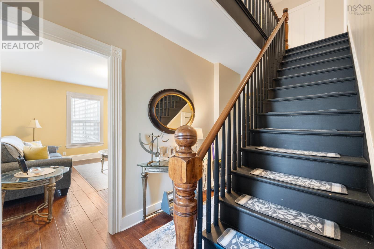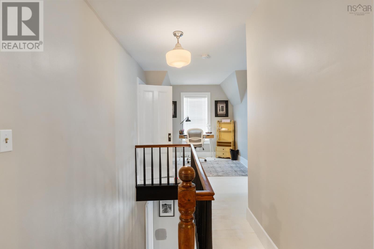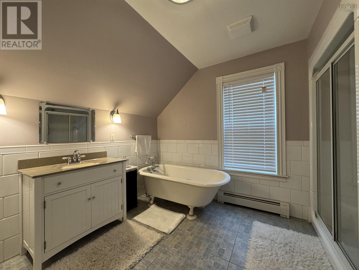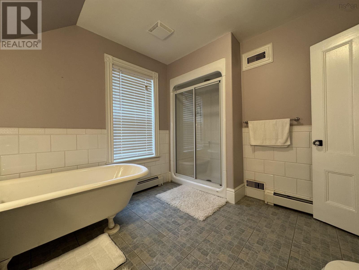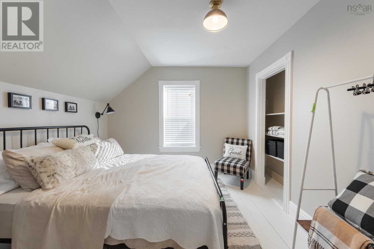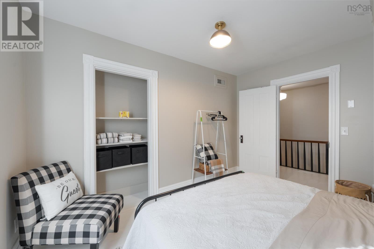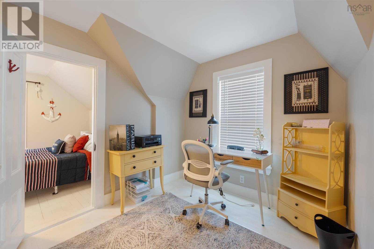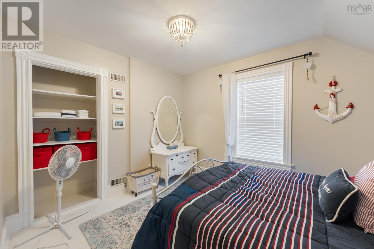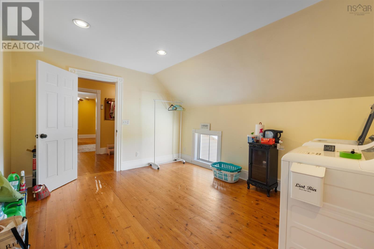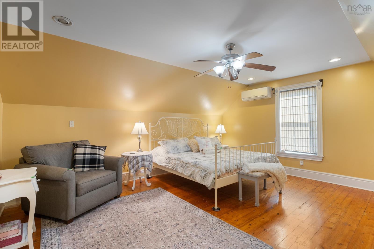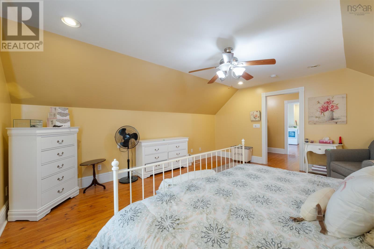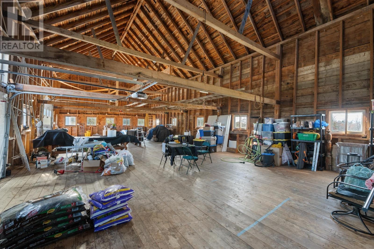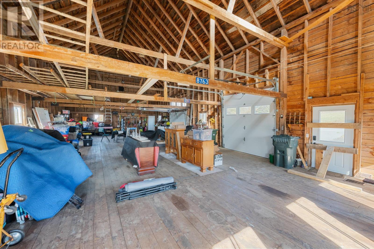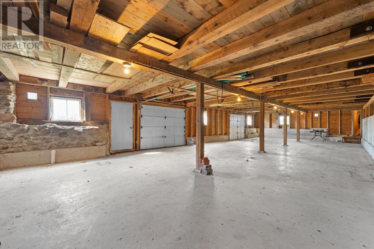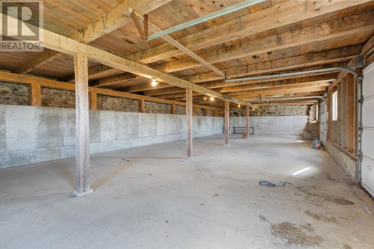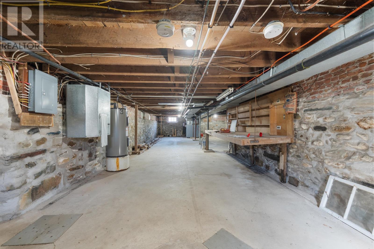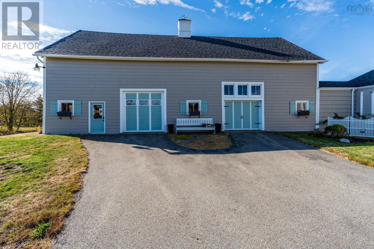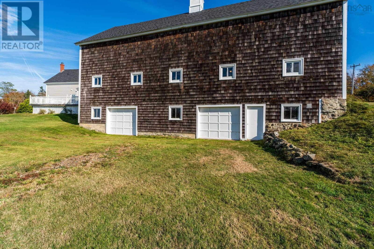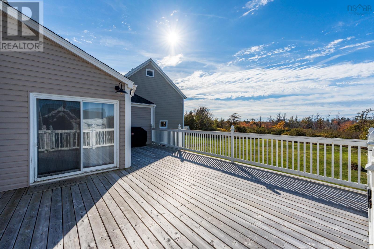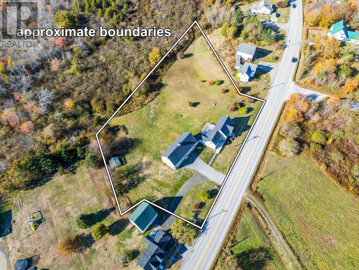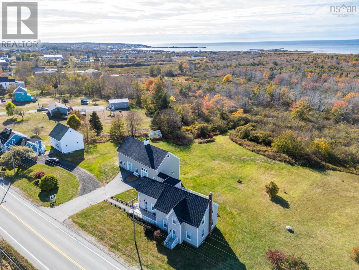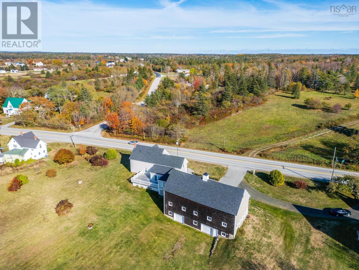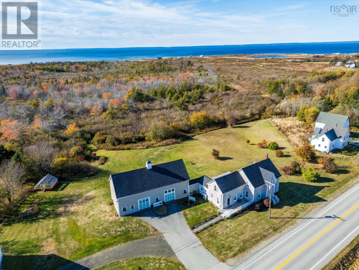5 Bedroom
2 Bathroom
2,800 ft2
Heat Pump
Acreage
Partially Landscaped
$375,000
Built in 1885 and lovingly maintained, this beautifully preserved home blends timeless character with modern updates. The spacious kitchen is the heart of the home, featuring solid oak cabinetry, granite countertops, and a convenient recycling chute. A sunroom offers views of St. Marys Bay, while the adjoining summer kitchen provides extra space for seasonal cooking. The attached barn/garage impresses with four bay doors, new concrete floors, and 1,700 sq. ft. per level. The main level includes full bath, a living and dining area, and up to two bedrooms. Upstairs, youll find a large clawfoot bath, two bedrooms, and a spacious primary suite with den, walk-through closet, and private retreat. Set on a 2.5-acre level lot, the property is a gardeners paradise with a greenhouse and mature flowering trees such as Magnolia, Hydrangea, and Dogwood. (id:45785)
Property Details
|
MLS® Number
|
202526732 |
|
Property Type
|
Single Family |
|
Community Name
|
Meteghan River |
|
Amenities Near By
|
Park, Playground, Place Of Worship, Beach |
|
Community Features
|
Recreational Facilities |
Building
|
Bathroom Total
|
2 |
|
Bedrooms Above Ground
|
5 |
|
Bedrooms Total
|
5 |
|
Appliances
|
Range, Dishwasher, Dryer, Washer, Refrigerator |
|
Constructed Date
|
1885 |
|
Construction Style Attachment
|
Detached |
|
Cooling Type
|
Heat Pump |
|
Exterior Finish
|
Wood Siding |
|
Flooring Type
|
Hardwood, Laminate, Wood, Tile |
|
Foundation Type
|
Poured Concrete, Stone |
|
Stories Total
|
2 |
|
Size Interior
|
2,800 Ft2 |
|
Total Finished Area
|
2800 Sqft |
|
Type
|
House |
|
Utility Water
|
Dug Well |
Parking
|
Garage
|
|
|
Attached Garage
|
|
|
Paved Yard
|
|
Land
|
Acreage
|
Yes |
|
Land Amenities
|
Park, Playground, Place Of Worship, Beach |
|
Landscape Features
|
Partially Landscaped |
|
Sewer
|
Septic System |
|
Size Irregular
|
2.52 |
|
Size Total
|
2.52 Ac |
|
Size Total Text
|
2.52 Ac |
Rooms
| Level |
Type |
Length |
Width |
Dimensions |
|
Second Level |
Other |
|
|
8.5 X 23 |
|
Second Level |
Bath (# Pieces 1-6) |
|
|
9.75 X 9.5 |
|
Second Level |
Bedroom |
|
|
9.75 X 12 |
|
Second Level |
Bedroom |
|
|
12 X 10.5 |
|
Second Level |
Laundry / Bath |
|
|
15 X 11.5 |
|
Second Level |
Primary Bedroom |
|
|
24 X 15 |
|
Main Level |
Kitchen |
|
|
15.75 X 15.5 |
|
Main Level |
Bath (# Pieces 1-6) |
|
|
8.5 X 7.5 |
|
Main Level |
Other |
|
|
11.5 X 20 |
|
Main Level |
Sunroom |
|
|
13.5 X 9 |
|
Main Level |
Den |
|
|
9.5 X 10 |
|
Main Level |
Bedroom |
|
|
21.5 X 10 |
|
Main Level |
Living Room |
|
|
14 X 14 |
|
Main Level |
Bedroom |
|
|
12 X 12 |
https://www.realtor.ca/real-estate/29039179/8793-highway-1-meteghan-river-meteghan-river

