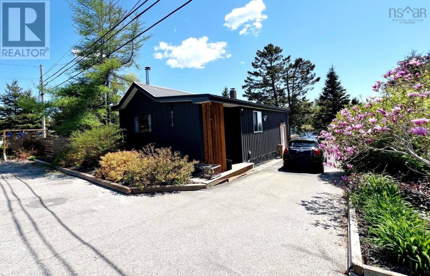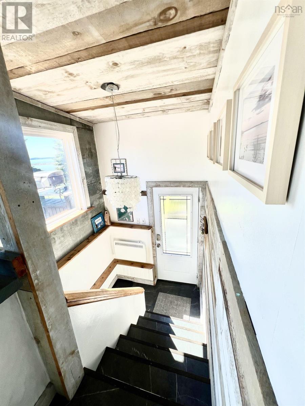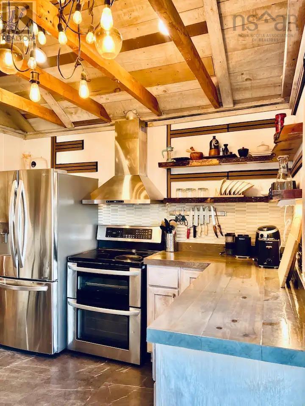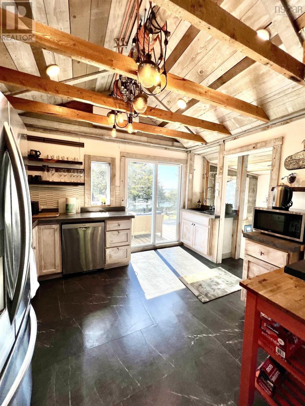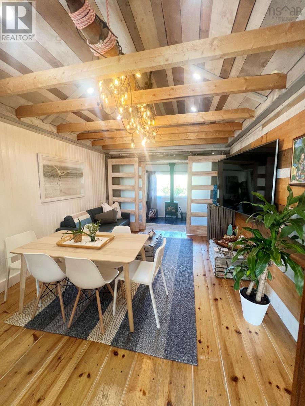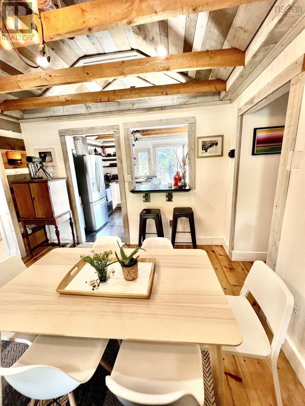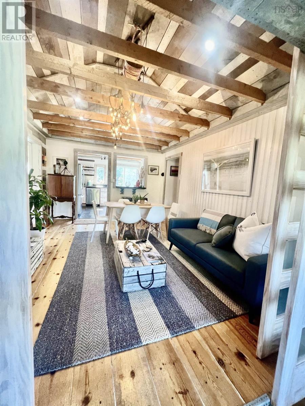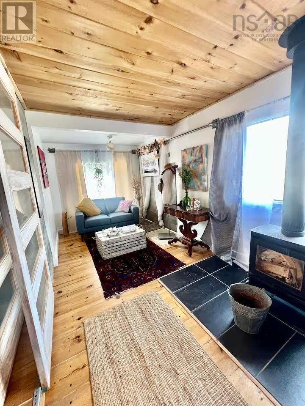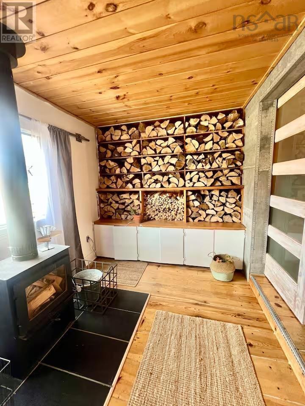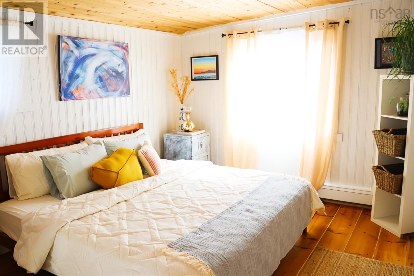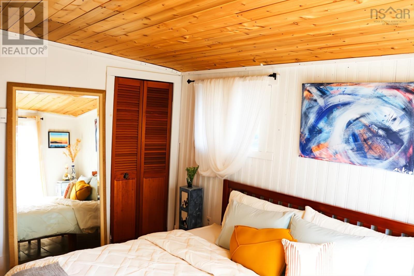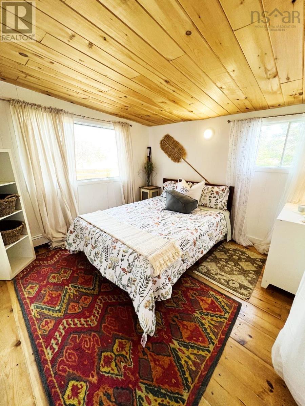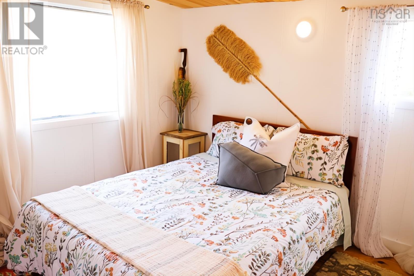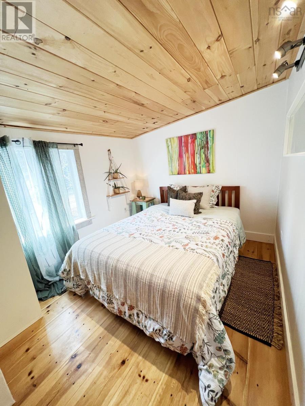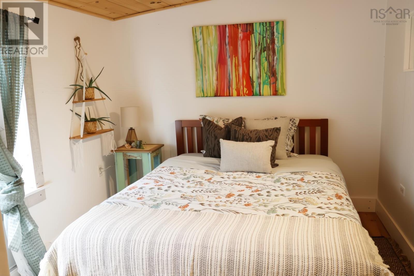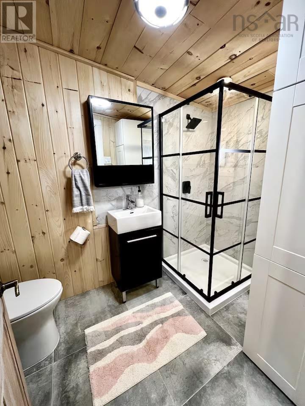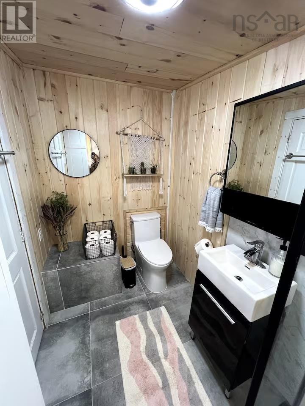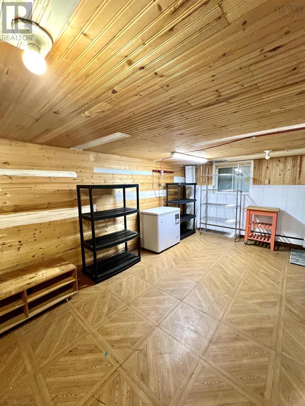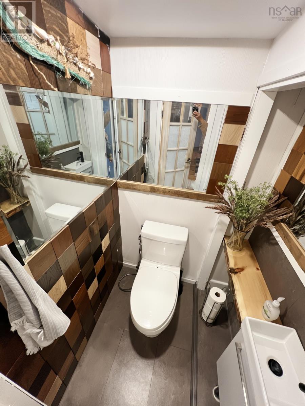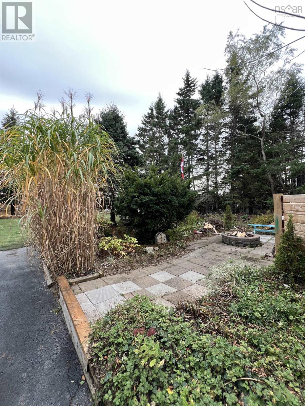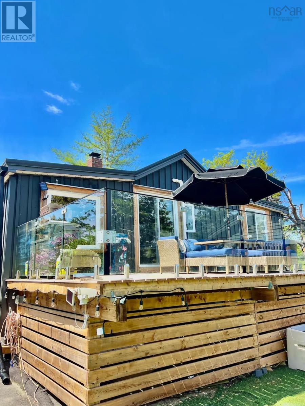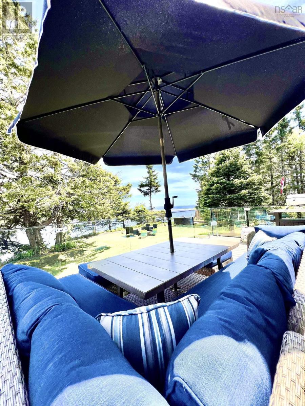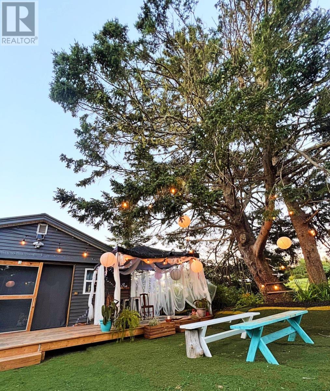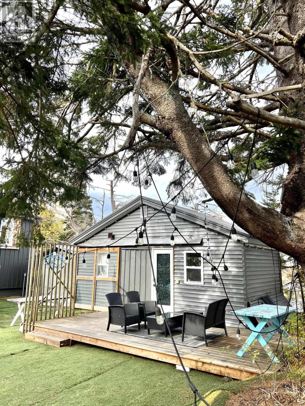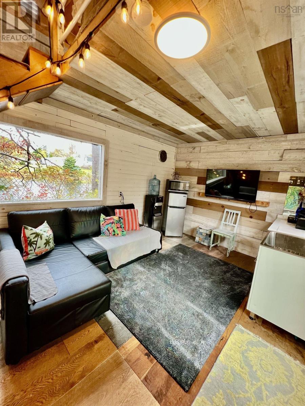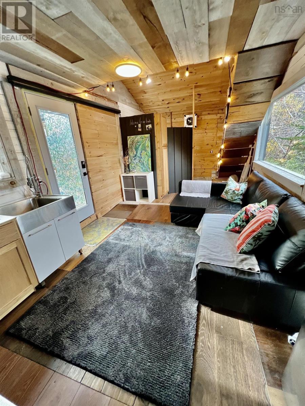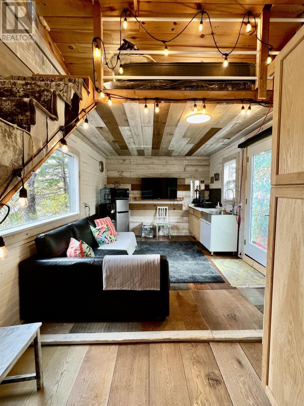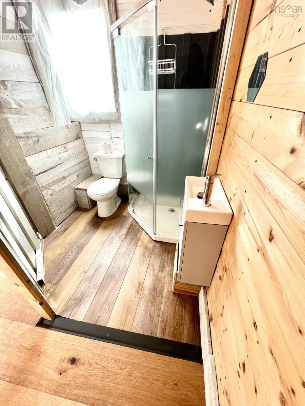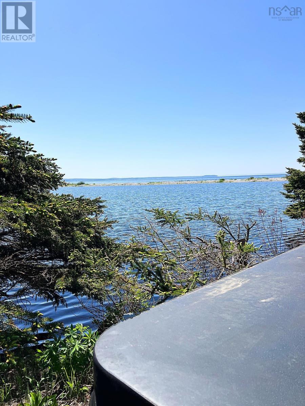8848 St Margarets Bay Road Queensland, Nova Scotia B0J 1T0
$569,000
Turn-key coastal living just steps from Cleveland Beach. This 3-bedroom , 1.5 bath "The Beach House" (1,040 sq ft) sits on a 10,000 sq ft lot and includes a separate 11 x 23 bunkie with a full bath and kitchenette. Originally built in 1982, the home has had many upgrades in the past 10 years, features of paved driveway for multiple vehicles and is set on a private lot that backs onto Cleveland Lake and Cleveland beach provincial Park. The property is zoned MU-1 (Mixed-Use 1). Key Details - 1040 square-foot main home + I'm11 x 23 Bunkie. - 3 bedrooms; 1 1/2 bath in main house; 3 season bunkie with full bath. - Paved driveway for multiple vehicles. - Lot: 10,000 sq ft - Zoning: MU-1. - Upgrades: Metal roof, new metal siding, new Septic, Generac generator. - Location: 300 yards to Cleveland Beach; private lakefront setting next to the beach. - Potential uses; year-round residence, cottage or Airbnb investment. - Turn-key with all furniture, firewood, and contents included. Walk out the back door for kayaking, paddle boarding, swimming, boogie boarding, and plenty of fun in the sun, activities. Close to all amenities, shore club, and in the Shatford trust area. (id:45785)
Property Details
| MLS® Number | 202526919 |
| Property Type | Single Family |
| Community Name | Queensland |
| Amenities Near By | Golf Course, Park, Playground, Shopping, Place Of Worship, Beach |
| Community Features | Recreational Facilities, School Bus |
| Equipment Type | Propane Tank |
| Features | Level, Sump Pump |
| Rental Equipment Type | Propane Tank |
| View Type | Lake View, Ocean View, View Of Water |
| Water Front Type | Waterfront |
Building
| Bathroom Total | 3 |
| Bedrooms Above Ground | 3 |
| Bedrooms Total | 3 |
| Appliances | Barbeque, Stove, Dishwasher, Dryer, Washer, Freezer, Microwave, Refrigerator, Water Purifier, Water Softener, Hot Tub |
| Basement Development | Partially Finished |
| Basement Features | Walk Out |
| Basement Type | Full (partially Finished) |
| Constructed Date | 1982 |
| Construction Style Attachment | Detached |
| Cooling Type | Heat Pump |
| Exterior Finish | Steel, Vinyl |
| Flooring Type | Engineered Hardwood, Porcelain Tile, Wood, Vinyl Plank |
| Foundation Type | Poured Concrete |
| Half Bath Total | 1 |
| Stories Total | 1 |
| Size Interior | 1,040 Ft2 |
| Total Finished Area | 1040 Sqft |
| Type | House |
| Utility Water | Dug Well |
Parking
| Paved Yard |
Land
| Acreage | No |
| Land Amenities | Golf Course, Park, Playground, Shopping, Place Of Worship, Beach |
| Landscape Features | Landscaped |
| Sewer | Septic System |
| Size Irregular | 0.2296 |
| Size Total | 0.2296 Ac |
| Size Total Text | 0.2296 Ac |
Rooms
| Level | Type | Length | Width | Dimensions |
|---|---|---|---|---|
| Basement | Laundry Room | 9.9 x 24.5 | ||
| Basement | Storage | 13 x 8 | ||
| Basement | Storage | 11 x 18 | ||
| Basement | Utility Room | 11 x 7 | ||
| Main Level | Bath (# Pieces 1-6) | 5x9 | ||
| Main Level | Bath (# Pieces 1-6) | 4x4 | ||
| Main Level | Bath (# Pieces 1-6) | 6x5 | ||
| Main Level | Bedroom | 10.5 x 10.5 | ||
| Main Level | Bedroom | 9x11 | ||
| Main Level | Primary Bedroom | 12 x 10.5 | ||
| Main Level | Den | 17x8 | ||
| Main Level | Dining Nook | 16 x 12 | ||
| Main Level | Other | 11 x 23 bunkie + 3pc bath |
https://www.realtor.ca/real-estate/29049244/8848-st-margarets-bay-road-queensland-queensland
Contact Us
Contact us for more information
Gillian Hill
https://gillianhill.kw.com/
https://www.facebook.com/gillianhillKWSelect
https://www.instagram.com/gillian.hill.kw.realtor/
222 Waterfront Drive, Suite 106
Bedford, Nova Scotia B4A 0H3

