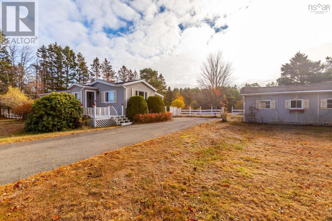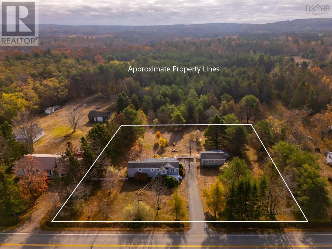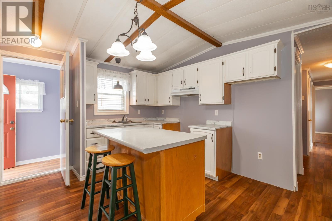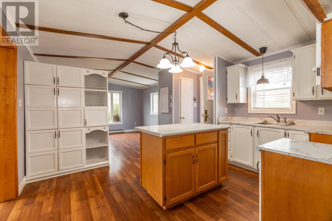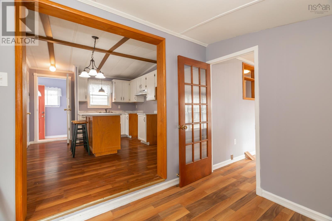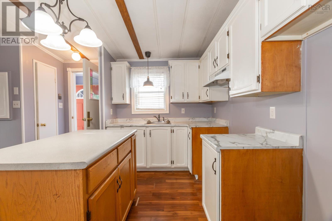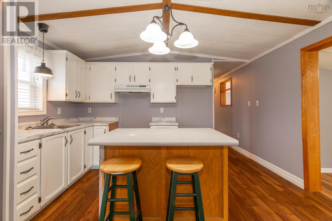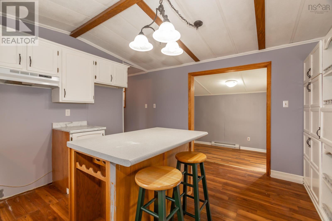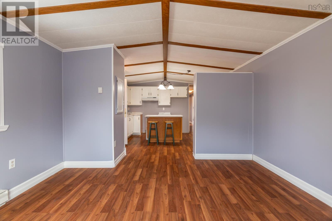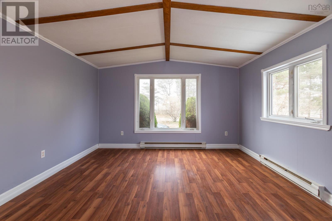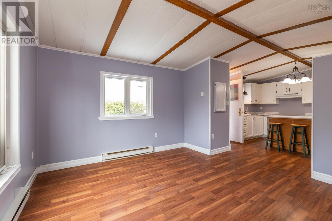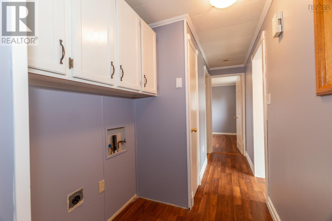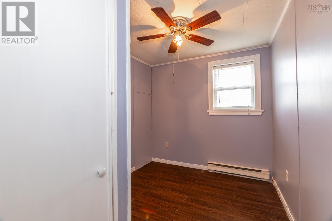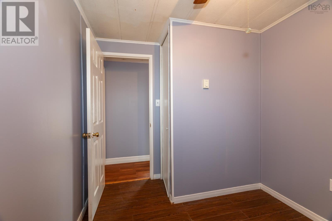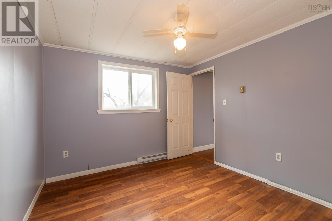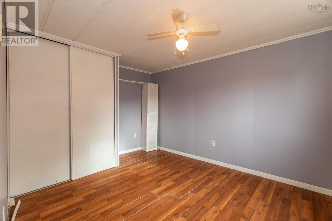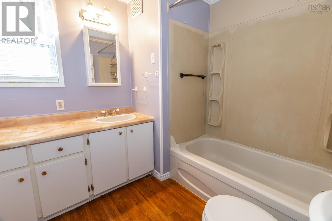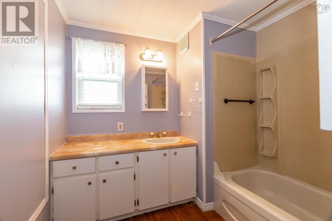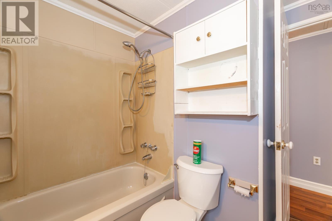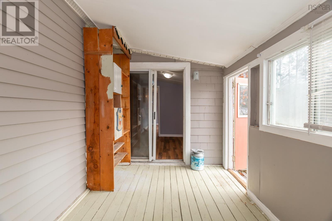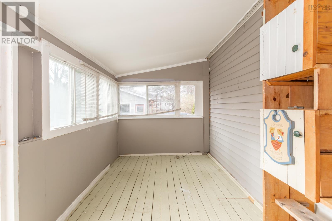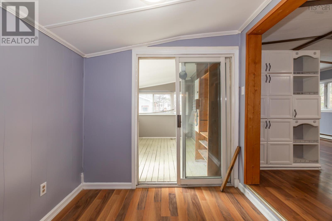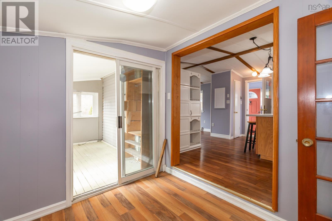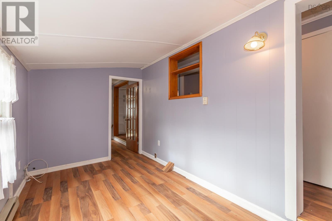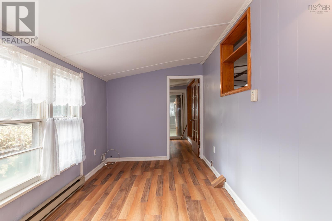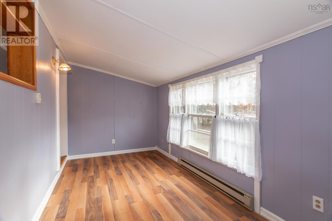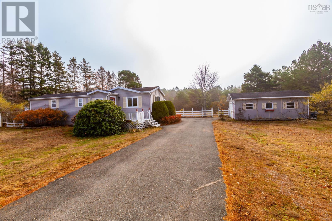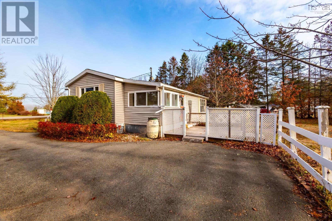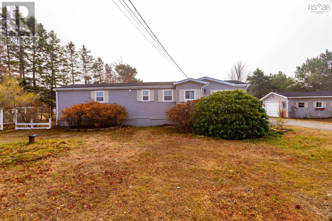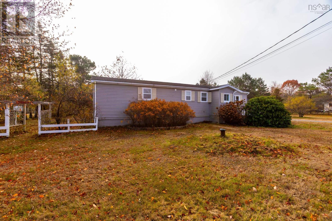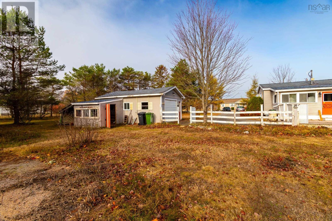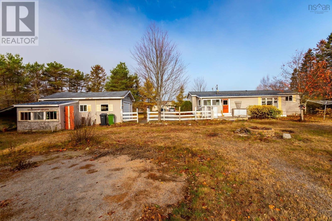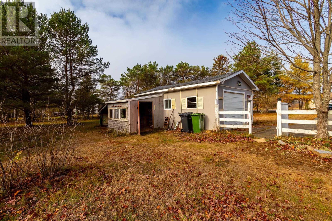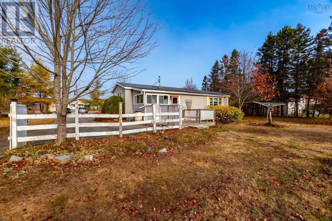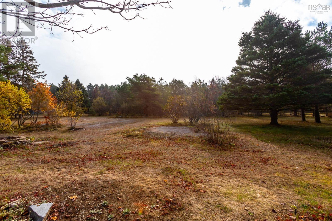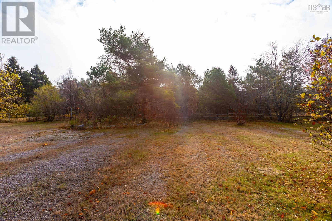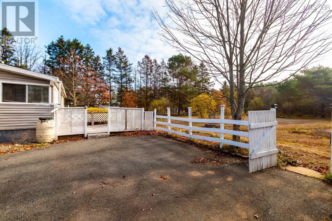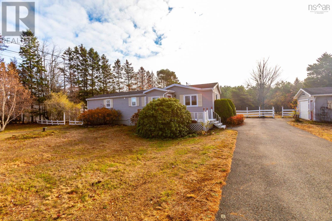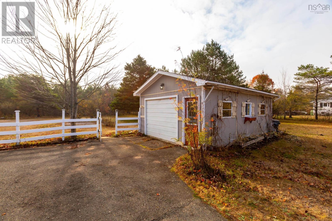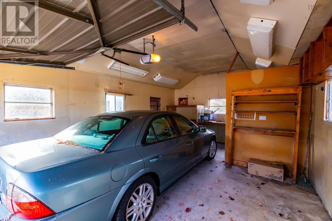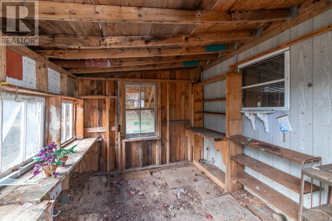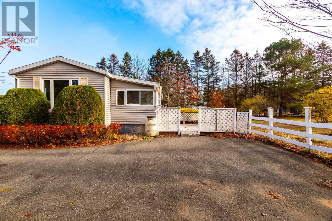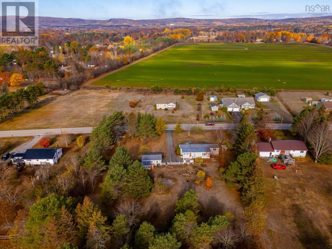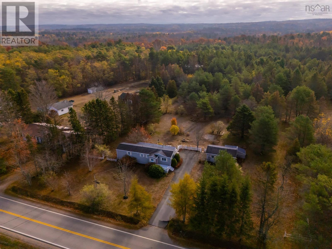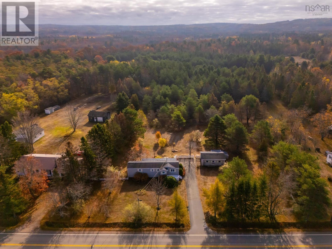8894 Highway 201 Nictaux, Nova Scotia B0S 1P0
$335,500
Properties like this dont come along often. Located in the scenic Annapolis Valley, this cozy one-level mini home sits along Highway 201 in Nictaux, just a short drive from CFB Greenwood and downtown Middleton. It has two bedrooms, one bathroom, and a bright eat-in kitchen with a butlers pantry for extra storage. The south-facing porch and den offer relaxing spaces to enjoy the large backyard replete with trees, plants, and shrubs. The property spans nearly an acre, making it perfect for gardening, and includes a potting shed attached to the garage. There are two spacious decks at the front and back for barbecuing or simply enjoying the outdoors. Surrounded by open green space, the home feels private while still being close to town. It's a great option for anyone looking to start out, downsize, or find a quiet retreat in rural Nova Scotia. Dont delay, contact your REALTOR® of choice today. (id:45785)
Property Details
| MLS® Number | 202527003 |
| Property Type | Single Family |
| Community Name | Nictaux |
| Amenities Near By | Park, Playground, Public Transit, Place Of Worship |
| Community Features | School Bus |
| Features | Level |
Building
| Bathroom Total | 1 |
| Bedrooms Above Ground | 2 |
| Bedrooms Total | 2 |
| Appliances | None |
| Architectural Style | Mini |
| Basement Type | Crawl Space |
| Constructed Date | 1985 |
| Exterior Finish | Vinyl |
| Flooring Type | Laminate |
| Foundation Type | Concrete Block |
| Stories Total | 1 |
| Size Interior | 916 Ft2 |
| Total Finished Area | 916 Sqft |
| Type | Mobile Home |
| Utility Water | Drilled Well |
Parking
| Garage | |
| Detached Garage | |
| Paved Yard |
Land
| Acreage | No |
| Land Amenities | Park, Playground, Public Transit, Place Of Worship |
| Landscape Features | Landscaped |
| Sewer | Septic System |
| Size Irregular | 0.9167 |
| Size Total | 0.9167 Ac |
| Size Total Text | 0.9167 Ac |
Rooms
| Level | Type | Length | Width | Dimensions |
|---|---|---|---|---|
| Main Level | Foyer | 6.8x4.2 | ||
| Main Level | Eat In Kitchen | 13.1x1011 | ||
| Main Level | Living Room | 11x13.1 | ||
| Main Level | Den | 7.7x8.10 | ||
| Main Level | Family Room | 8.10x7.7 | ||
| Main Level | Porch | 7.5x11.9 | ||
| Main Level | Bath (# Pieces 1-6) | 7.2x7.10 | ||
| Main Level | Bedroom | 7.8x7.9+jog | ||
| Main Level | Primary Bedroom | 9.11x13.2+jog |
https://www.realtor.ca/real-estate/29053619/8894-highway-201-nictaux-nictaux
Contact Us
Contact us for more information
Chris Dowell
https://www.facebook.com/profile.php?id=100084711548207
https://www.linkedin.com/in/chrisdowellremax/
.
Southwest, Nova Scotia B0S 1P0

