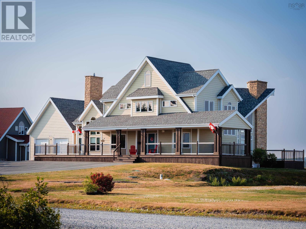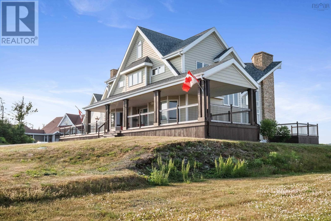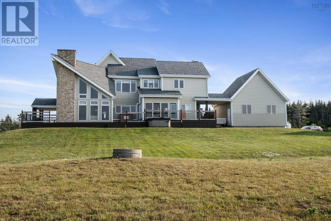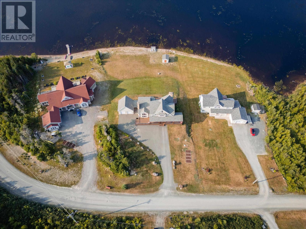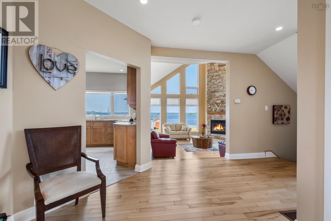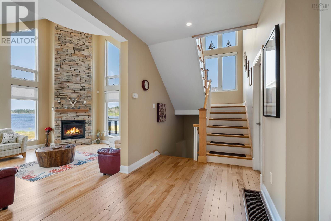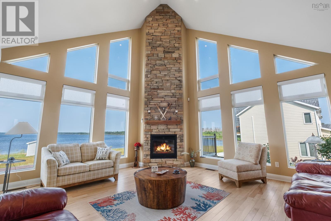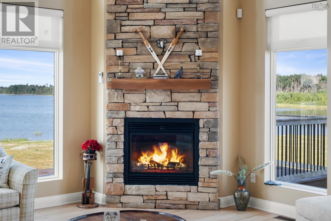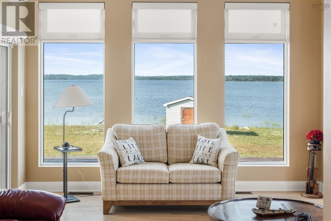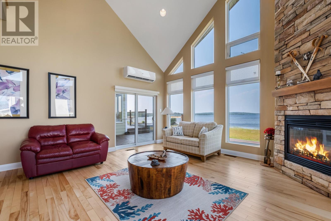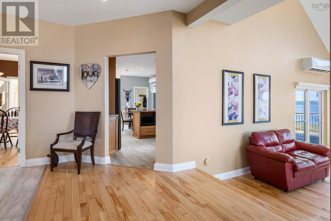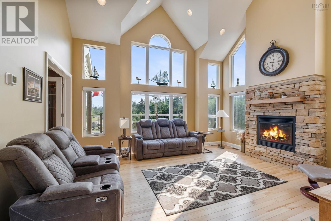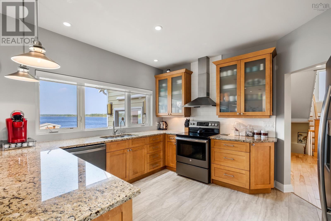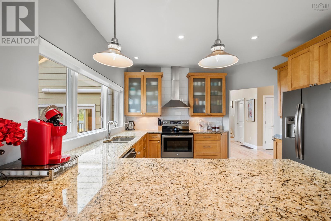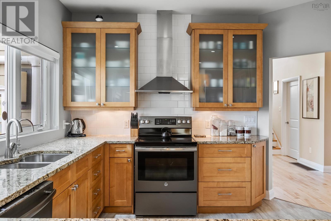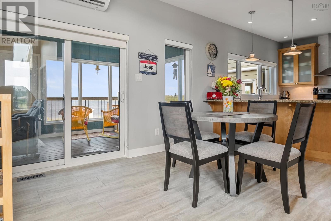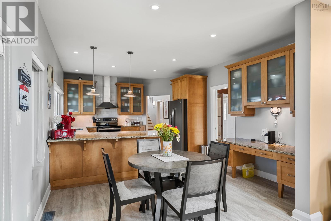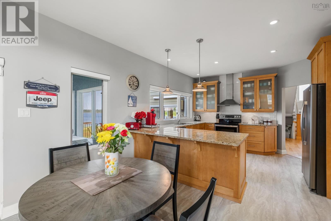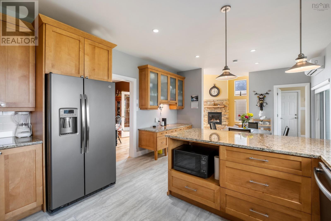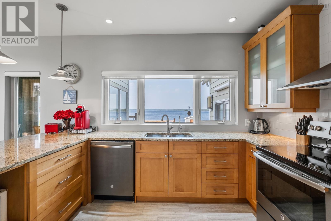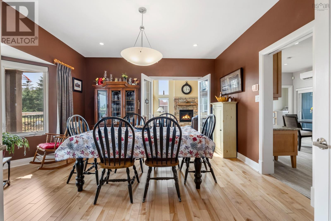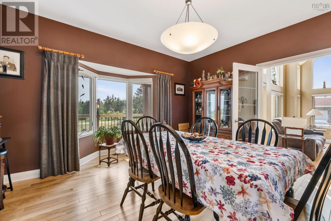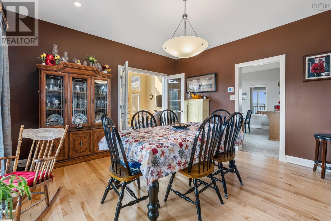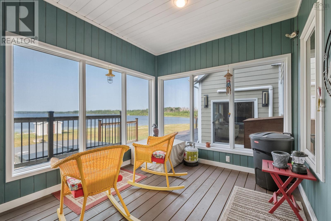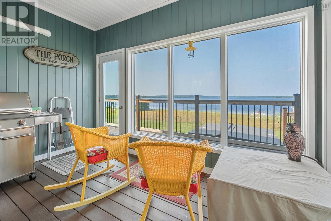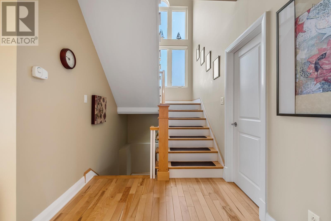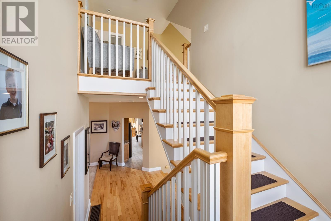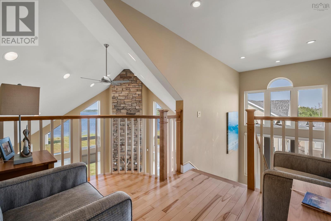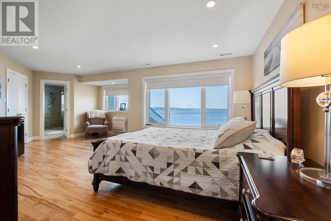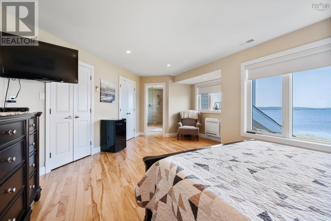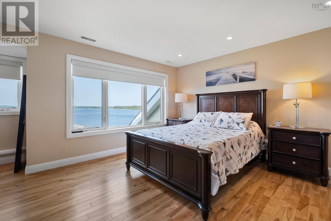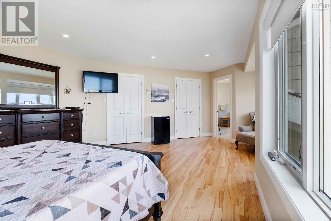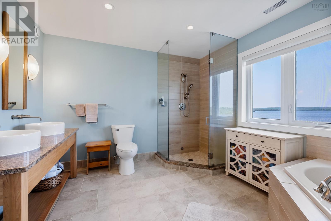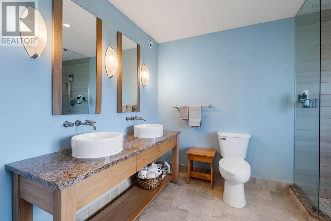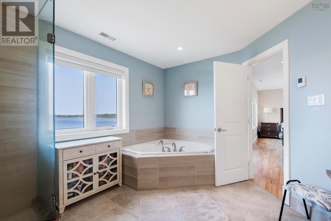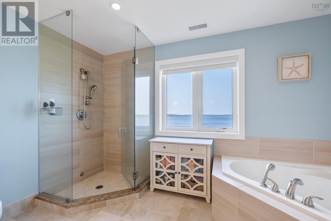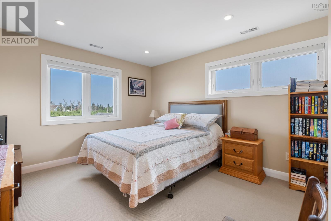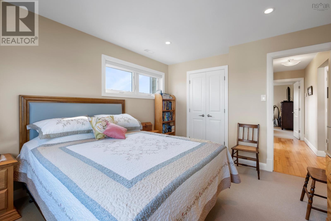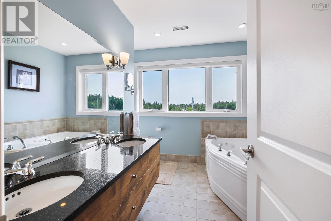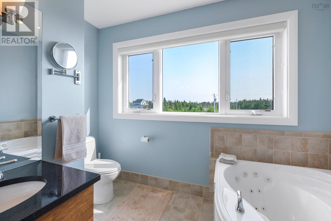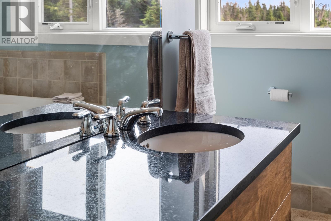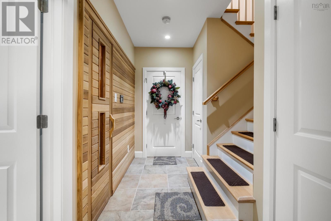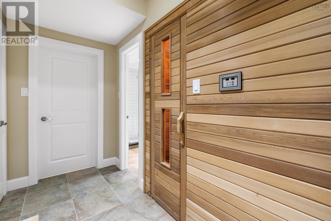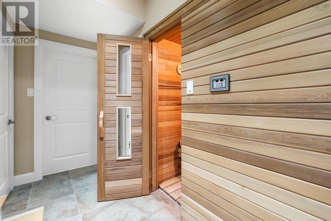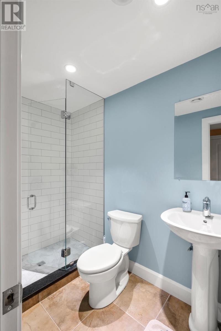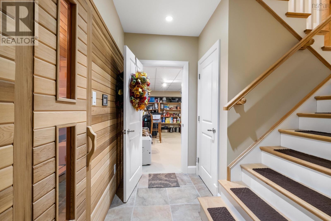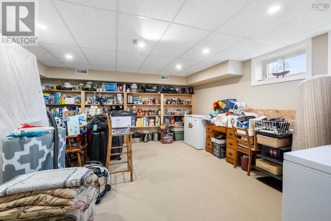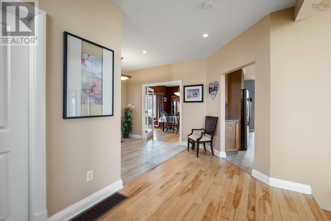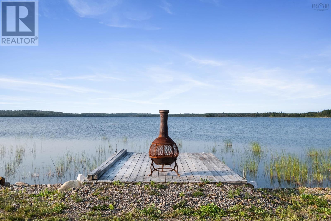89 Bastion Avenue Louisbourg, Nova Scotia B1C 0A1
$729,000
Step into this stunning executive-style home where sophistication meets country living. This impressive three-bedroom, three-and-a-half-bathroom residence offers the perfect blend of modern living and small-town charm, a quick twenty-minute drive from Sydney. The heart of this home showcases a large open concept living space that seamlessly flows from room to room, creating an inviting atmosphere for both daily life and entertaining. Natural light floods the interior, highlighting the quality craftsmanship throughout. The thoughtfully designed home office provides the ideal space for remote work or creative pursuits. Prepare to be captivated by the exceptional view of the waterfrontage of Grand Lake from the gorgeous wrap-around deck. Extend your living space outdoors, offering multiple vantage points to soak in the breathtaking water views and surrounding natural beauty. The primary bedroom is a sprawling, quiet space, with an area to sit and soak in the view or soak in the corner tub. Two additional good-sized bedrooms and a full bathroom complete the second level. Beyond your doorstep, embrace the rich history and coastal charm of Louisbourg, where you will find the Fortress of Louisbourg, the Louisbourg Lighthouse Trail and Boat Launch offers waterfront recreation just moments away. This exceptional home delivers the rare combination of executive-level style, stunning natural surroundings, and the convenience health care, shopping, and dining in Cape Breton's largest city, just 20 minutes away. (id:45785)
Property Details
| MLS® Number | 202518204 |
| Property Type | Single Family |
| Community Name | Louisbourg |
| Amenities Near By | Golf Course, Shopping, Beach |
| Community Features | School Bus |
| Equipment Type | Propane Tank |
| Features | Sump Pump |
| Rental Equipment Type | Propane Tank |
| Water Front Type | Waterfront On Lake |
Building
| Bathroom Total | 4 |
| Bedrooms Above Ground | 3 |
| Bedrooms Below Ground | 1 |
| Bedrooms Total | 4 |
| Appliances | Hot Tub |
| Basement Type | Crawl Space |
| Constructed Date | 2007 |
| Construction Style Attachment | Detached |
| Cooling Type | Heat Pump |
| Exterior Finish | Concrete Siding |
| Fireplace Present | Yes |
| Flooring Type | Carpeted, Ceramic Tile, Hardwood, Vinyl |
| Foundation Type | Poured Concrete |
| Half Bath Total | 1 |
| Stories Total | 2 |
| Size Interior | 3,555 Ft2 |
| Total Finished Area | 3555 Sqft |
| Type | House |
| Utility Water | Dug Well |
Parking
| Garage | |
| Detached Garage | |
| Paved Yard |
Land
| Acreage | No |
| Land Amenities | Golf Course, Shopping, Beach |
| Landscape Features | Landscaped |
| Sewer | Septic System |
| Size Irregular | 0.7416 |
| Size Total | 0.7416 Ac |
| Size Total Text | 0.7416 Ac |
Rooms
| Level | Type | Length | Width | Dimensions |
|---|---|---|---|---|
| Second Level | Bath (# Pieces 1-6) | 9.3*7.4 | ||
| Second Level | Bedroom | 11.4*12 | ||
| Second Level | Bedroom | 11.4*13.3 | ||
| Second Level | Primary Bedroom | 13.2*13 | ||
| Second Level | Ensuite (# Pieces 2-6) | 12.6*10.9 | ||
| Second Level | Other | 7.6*12.6 | ||
| Second Level | Foyer | 10.6*9 | ||
| Basement | Games Room | 17*16 | ||
| Basement | Other | 5*7.6 | ||
| Basement | Bath (# Pieces 1-6) | 8.6*4.7 | ||
| Basement | Utility Room | 13*6.7 | ||
| Main Level | Great Room | 17*17 | ||
| Main Level | Kitchen | 12.8*13.2 | ||
| Main Level | Den | 11X11 | ||
| Main Level | Dining Room | 14.6x13.3 | ||
| Main Level | Family Room | 16x17.6 | ||
| Main Level | Laundry / Bath | 7.3x8.9 | ||
| Main Level | Bath (# Pieces 1-6) | 3*7 | ||
| Main Level | Foyer | 9.7*9 | ||
| Main Level | Dining Nook | 12*13.2 | ||
| Main Level | Sunroom | 12.8*8.6 |
https://www.realtor.ca/real-estate/28631833/89-bastion-avenue-louisbourg-louisbourg
Contact Us
Contact us for more information
Valarie Sampson
(902) 567-0454
www.remaxcapebreton.com/
https://www.facebook.com/remaxcapebreton
https://www.linkedin.com/in/valariesampson
https://twitter.com/valariesampson
602 George Street
Sydney, Nova Scotia B1P 1K9

