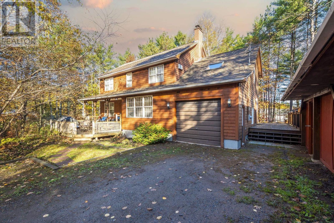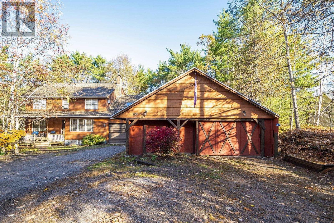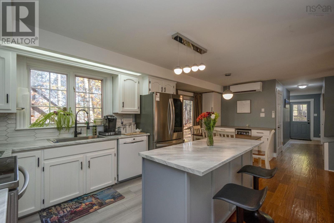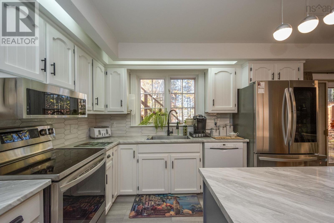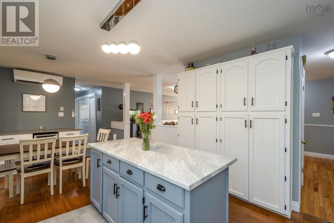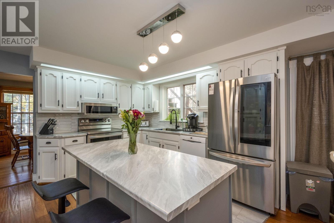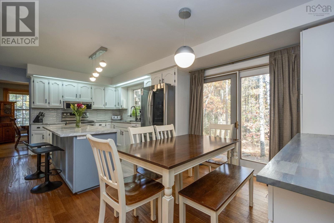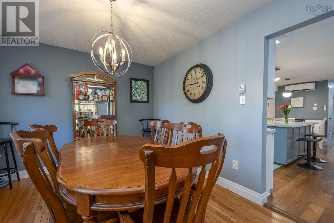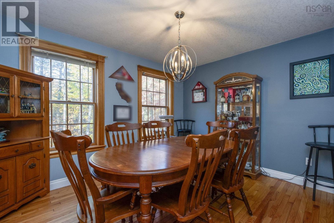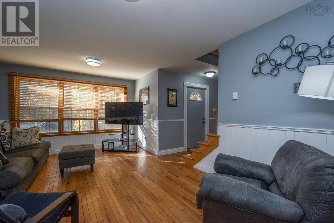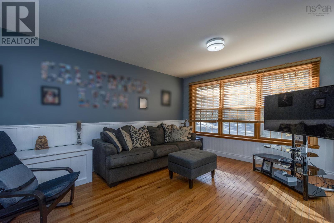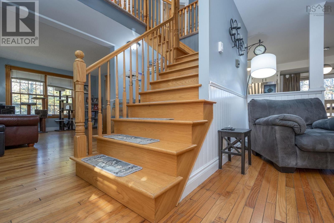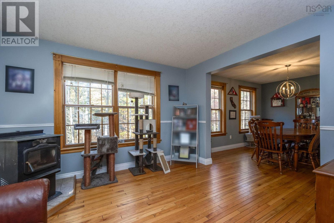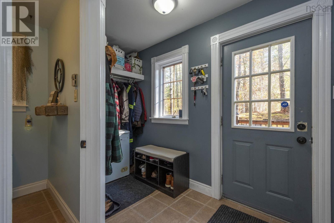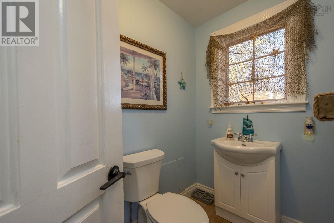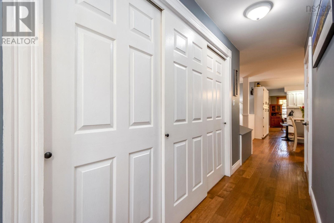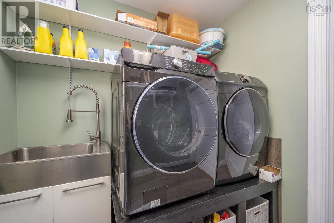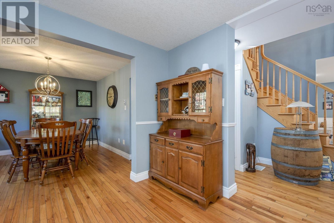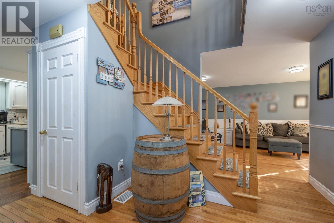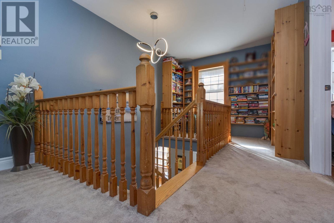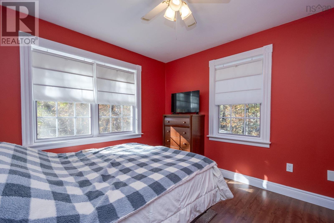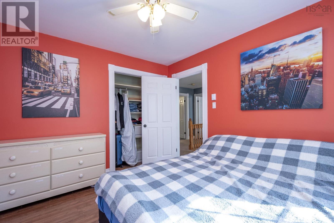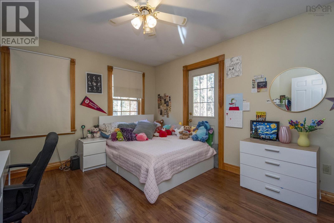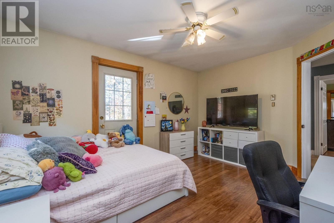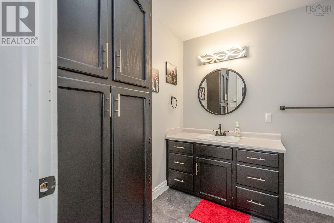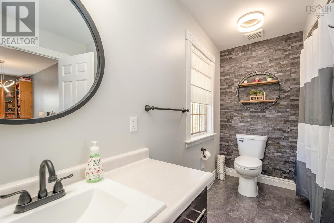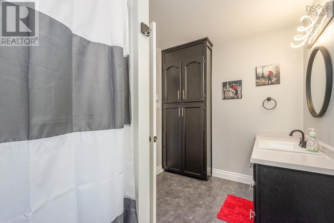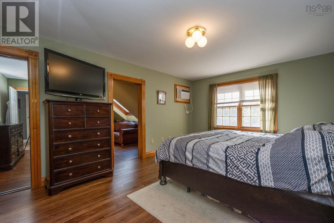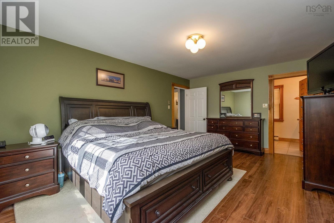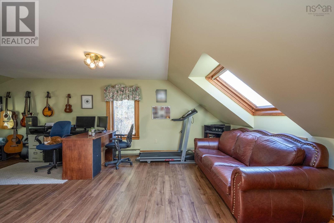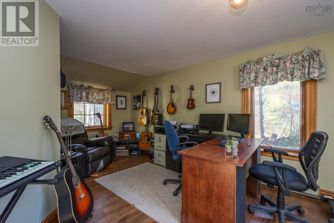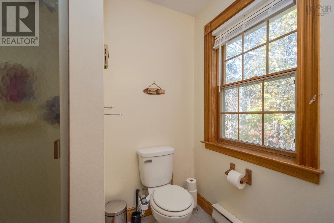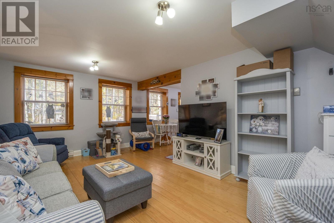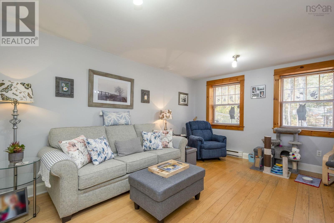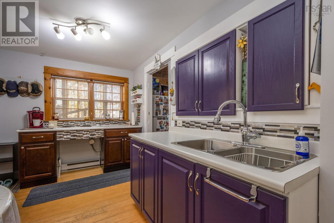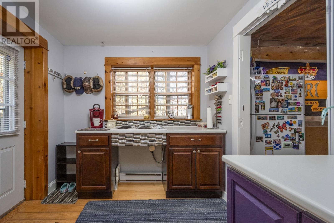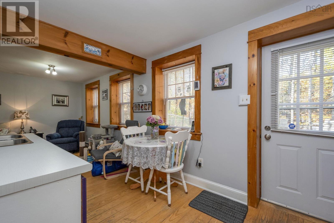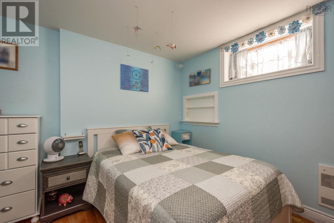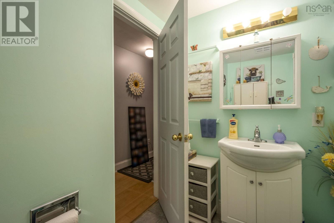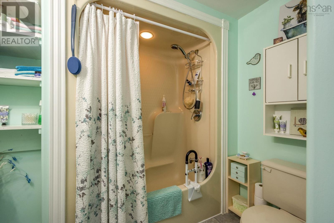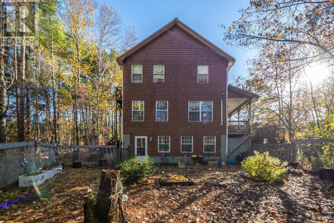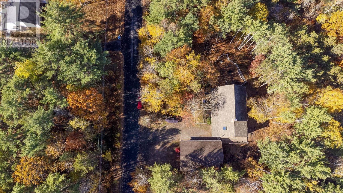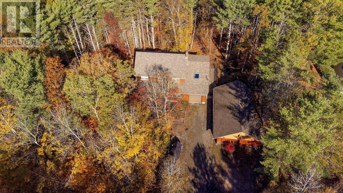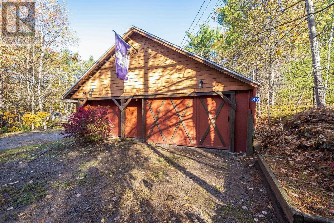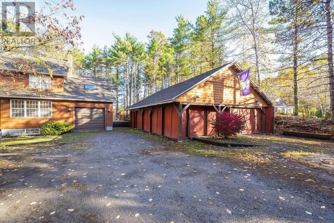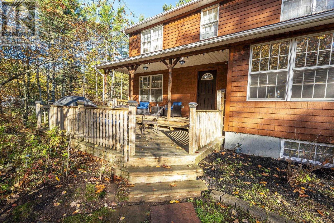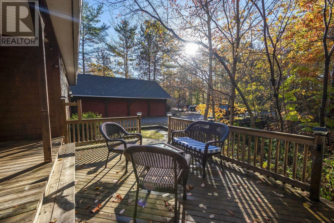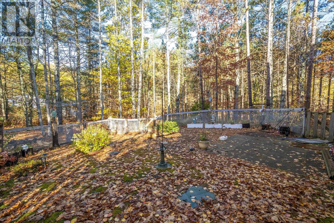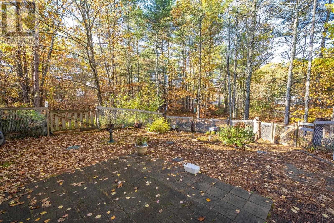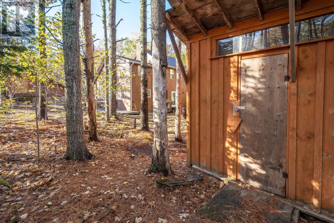89 Bentwood Crescent Cambridge, Nova Scotia B0P 1G0
$599,900
This well-built, meticulously maintained, and tastefully updated home is ready for it's new owners! This home features an in-law suite that would be perfect for multigenerational living, or potential rental income. As you enter the open concept main level, you'll be impressed by the spacious renovated kitchen with high-end appliances, large island, and tons of cupboard space. Upstairs you'll find a cozy reading nook, 4pc bathroom, and three bedrooms including the primary suite featuring an ensuite bathroom, walk-in closet, and surprisingly large attached office/bonus room! The lower level is where you'll find the walk-out secondary suite with eat-in kitchen, living room, full bath, fourth bedroom, and room to add an additional bedroom, if needed. Plenty of space for the in-laws, or rent out the lower-level to help pay your bills! The fenced area is great for kids or dogs, and there is an abundance of storage in the single attached, and double detached garages. A brand new garage door for the attached garage, and exterior side door for the house have just been installed. Located in the family-friendly Cambridge Woods Subdivision on a private treed 1.03 acre lot, with quick access to Highway 1. Minutes from schools, amenities and only a short commute to New Minas or CFB Greenwood. Priced to sell and available for a quick Closing - contact your agent of choice to schedule your showing today! (id:45785)
Property Details
| MLS® Number | 202526551 |
| Property Type | Single Family |
| Neigbourhood | Cambridge Woods |
| Community Name | Cambridge |
| Amenities Near By | Park, Playground, Public Transit |
| Community Features | School Bus |
| Features | Treed, Balcony |
| Structure | Shed |
Building
| Bathroom Total | 4 |
| Bedrooms Above Ground | 3 |
| Bedrooms Below Ground | 1 |
| Bedrooms Total | 4 |
| Age | 38 Years |
| Appliances | Central Vacuum, Cooktop - Electric, Stove, Dishwasher, Dryer, Washer, Freezer, Microwave Range Hood Combo, Refrigerator, Wine Fridge |
| Architectural Style | 3 Level |
| Basement Development | Partially Finished |
| Basement Features | Walk Out |
| Basement Type | Full (partially Finished) |
| Construction Style Attachment | Detached |
| Cooling Type | Heat Pump |
| Exterior Finish | Wood Siding |
| Flooring Type | Carpeted, Ceramic Tile, Hardwood, Laminate, Tile |
| Foundation Type | Poured Concrete |
| Half Bath Total | 1 |
| Stories Total | 2 |
| Size Interior | 3,351 Ft2 |
| Total Finished Area | 3351 Sqft |
| Type | House |
| Utility Water | Drilled Well |
Parking
| Garage | |
| Attached Garage | |
| Detached Garage | |
| Gravel |
Land
| Acreage | Yes |
| Land Amenities | Park, Playground, Public Transit |
| Landscape Features | Partially Landscaped |
| Sewer | Septic System |
| Size Irregular | 1.0331 |
| Size Total | 1.0331 Ac |
| Size Total Text | 1.0331 Ac |
Rooms
| Level | Type | Length | Width | Dimensions |
|---|---|---|---|---|
| Second Level | Bath (# Pieces 1-6) | 11.3X7.1-jog | ||
| Second Level | Bedroom | 11.3X10.3 | ||
| Second Level | Bedroom | 13.8X10.9 | ||
| Second Level | Primary Bedroom | 17.5X12.4 | ||
| Second Level | Den | 16.6X15.1-jog | ||
| Second Level | Ensuite (# Pieces 2-6) | 7.4X7.1-jog | ||
| Lower Level | Bedroom | 10.9X9.7 | ||
| Lower Level | Eat In Kitchen | 9.5X5.8-jog | ||
| Lower Level | Bath (# Pieces 1-6) | 7.7X3.5 | ||
| Lower Level | Utility Room | 39.6X11.9 | ||
| Lower Level | Recreational, Games Room | 16.8X11.5 | ||
| Main Level | Kitchen | 9.7X9.1 | ||
| Main Level | Dining Nook | 7X6.6 | ||
| Main Level | Dining Room | 12.2X10.1 | ||
| Main Level | Living Room | 18X12.3 | ||
| Main Level | Family Room | 12.1X11 | ||
| Main Level | Laundry Room | 7.5X7.1 | ||
| Main Level | Bath (# Pieces 1-6) | 5.3X4.6 | ||
| Main Level | Foyer | 10.9X4.2-jog |
https://www.realtor.ca/real-estate/29029138/89-bentwood-crescent-cambridge-cambridge
Contact Us
Contact us for more information
Holly Forsyth
https://hollyforsythrealestate.com/
https://www.facebook.com/profile.php?id=100071302082297
775 Central Avenue
Greenwood, Nova Scotia B0P 1R0

