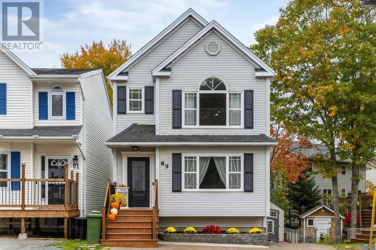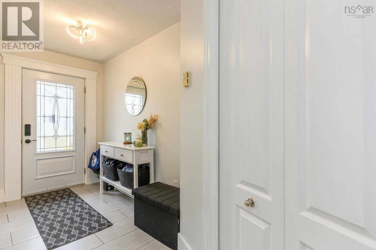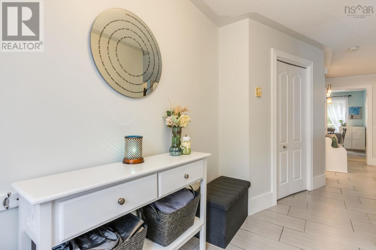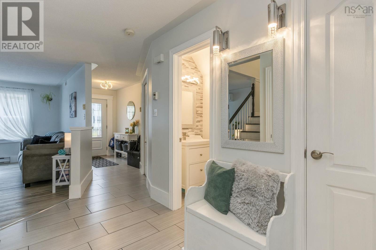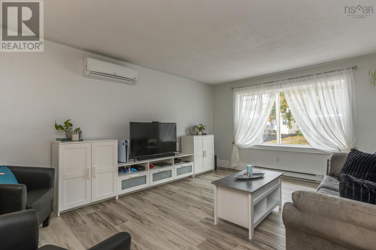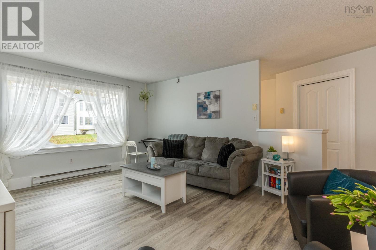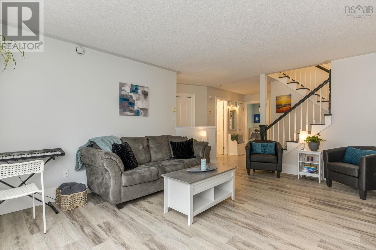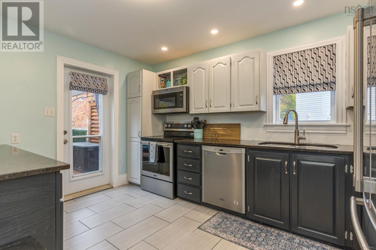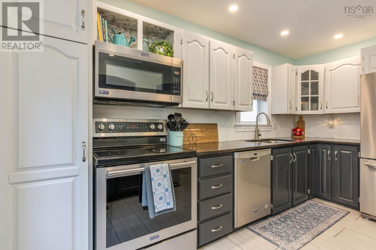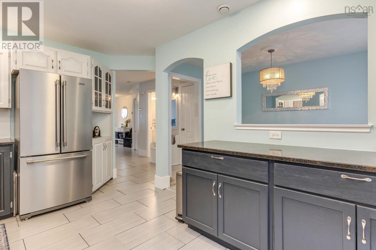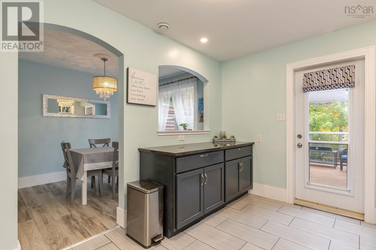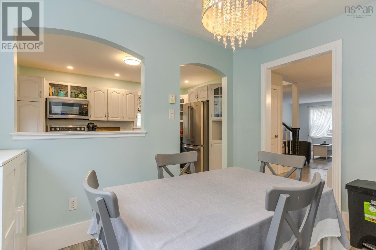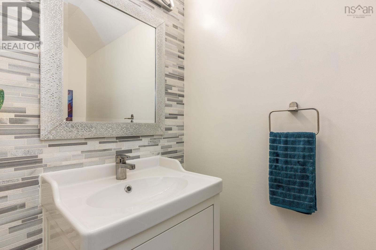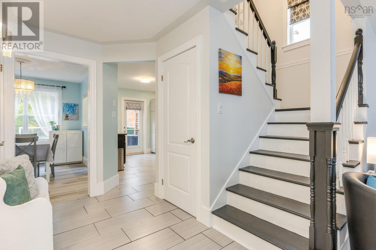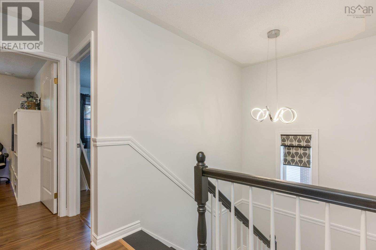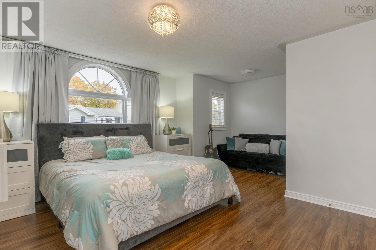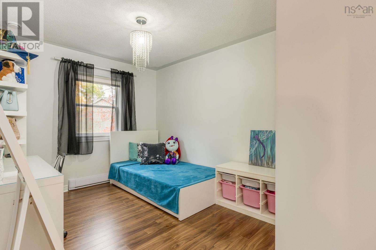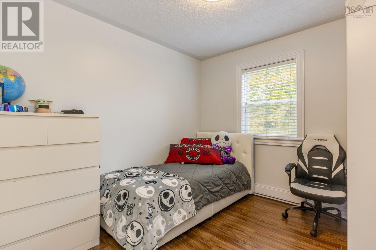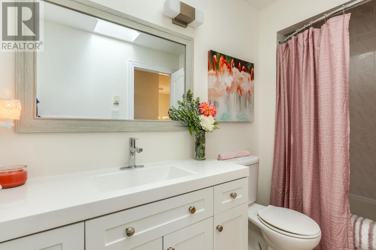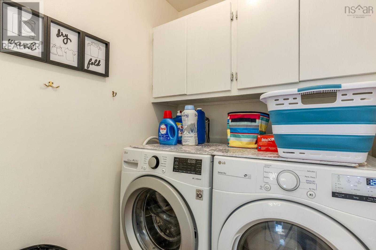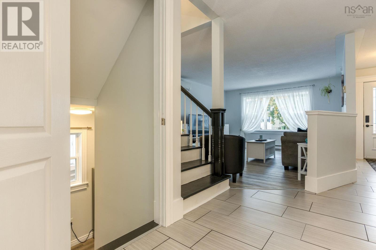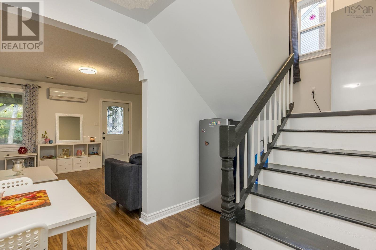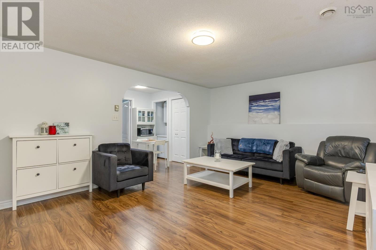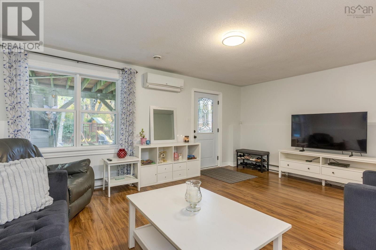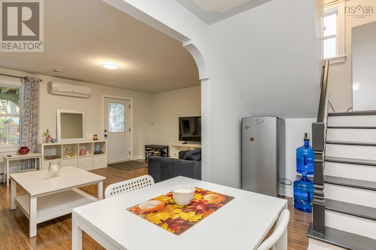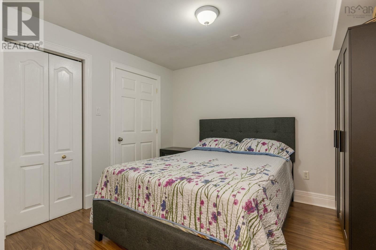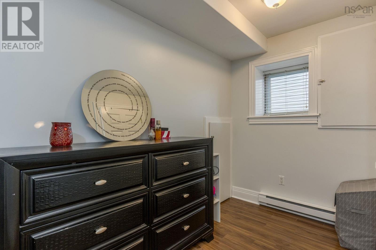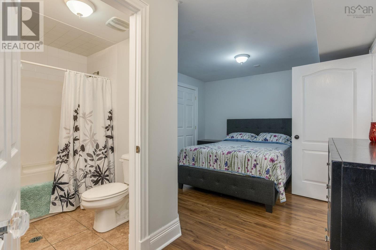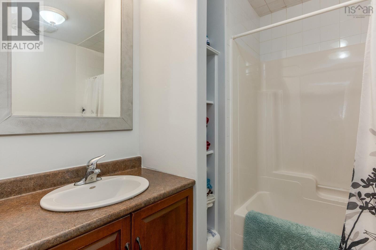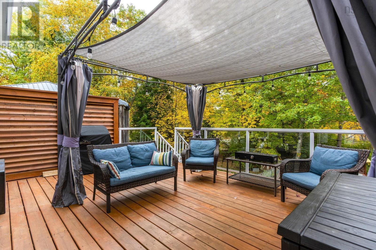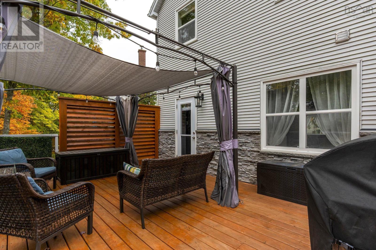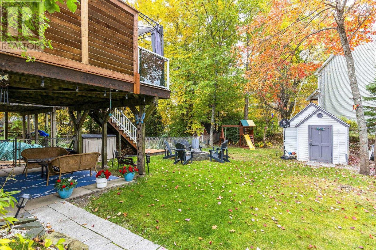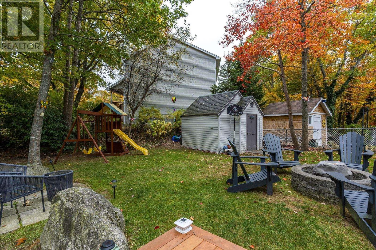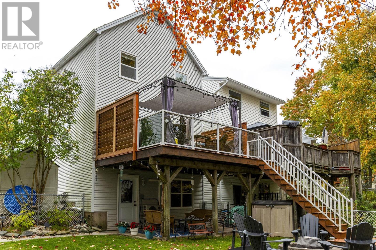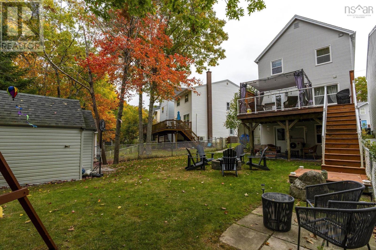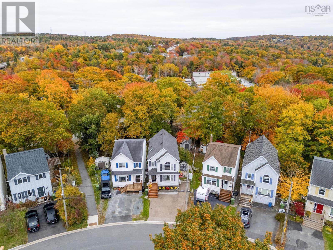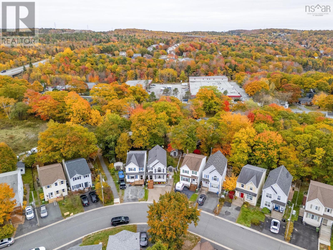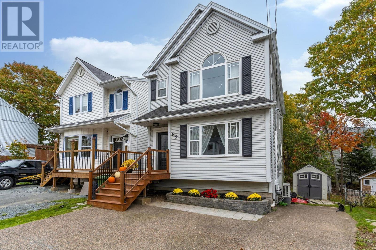89 Duffus Drive Bedford, Nova Scotia B4A 3T9
$549,900
Welcome to this sweet 2-storey home on a quiet crescent in sought-after Oakridge Subdivision, Bedfordthe perfect spot for family living! Ideally located just minutes to all amenities, Cobequid Community Health Centre, and with quick access to the 100-series highways and airport. Youll love the outdoor living space with upper and lower decks, a fantastic fenced backyard complete with firepit, shed, and plenty of room to play. Inside, enjoy fresh paint throughout, many updates, and two ductless heat pumps for efficient heating and cooling. Upstairs features 3 bedrooms, while the walk-out lower level offers a fabulous nanny or guest suite with an additional bedroom and full bath. The works been donemove in and celebrate Christmas in your new Bedford home! (id:45785)
Property Details
| MLS® Number | 202526376 |
| Property Type | Single Family |
| Community Name | Bedford |
| Amenities Near By | Park, Playground, Public Transit, Shopping, Place Of Worship |
| Community Features | Recreational Facilities, School Bus |
| Features | Level |
| Structure | Shed |
Building
| Bathroom Total | 3 |
| Bedrooms Above Ground | 3 |
| Bedrooms Below Ground | 1 |
| Bedrooms Total | 4 |
| Basement Development | Finished |
| Basement Features | Walk Out |
| Basement Type | Full (finished) |
| Constructed Date | 1989 |
| Construction Style Attachment | Detached |
| Cooling Type | Wall Unit, Heat Pump |
| Exterior Finish | Vinyl |
| Flooring Type | Ceramic Tile, Laminate, Porcelain Tile |
| Foundation Type | Poured Concrete |
| Half Bath Total | 1 |
| Stories Total | 2 |
| Size Interior | 2,178 Ft2 |
| Total Finished Area | 2178 Sqft |
| Type | House |
| Utility Water | Municipal Water |
Parking
| Exposed Aggregate |
Land
| Acreage | No |
| Land Amenities | Park, Playground, Public Transit, Shopping, Place Of Worship |
| Landscape Features | Landscaped |
| Sewer | Municipal Sewage System |
| Size Irregular | 0.1135 |
| Size Total | 0.1135 Ac |
| Size Total Text | 0.1135 Ac |
Rooms
| Level | Type | Length | Width | Dimensions |
|---|---|---|---|---|
| Second Level | Primary Bedroom | 18.6 x 13.10 less jogs | ||
| Second Level | Bath (# Pieces 1-6) | 9.3 x 5.6 | ||
| Second Level | Bedroom | 13.5 x 9.1 less jog | ||
| Second Level | Bedroom | 10. x 9 | ||
| Basement | Bedroom | 16.8 x 11. less jog | ||
| Basement | Ensuite (# Pieces 2-6) | 7.2 x 6.9 | ||
| Basement | Utility Room | 6.3 x 2.10 | ||
| Basement | Recreational, Games Room | 18.7 x 13.6 | ||
| Main Level | Foyer | 9.3 x 5.1 | ||
| Main Level | Living Room | 16.4 x 13 | ||
| Main Level | Kitchen | 13.5 x 10.9 | ||
| Main Level | Dining Room | 10.11 x 8.5 | ||
| Main Level | Bath (# Pieces 1-6) | 6.6 x 3.6 |
https://www.realtor.ca/real-estate/29020768/89-duffus-drive-bedford-bedford
Contact Us
Contact us for more information
Geri Barrington
(902) 835-5275
(902) 483-4590
84 Chain Lake Drive
Beechville, Nova Scotia B3S 1A2

