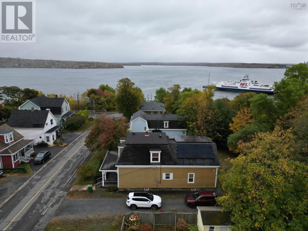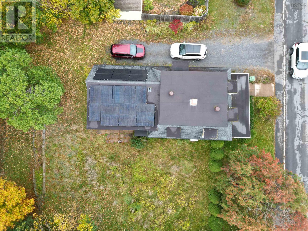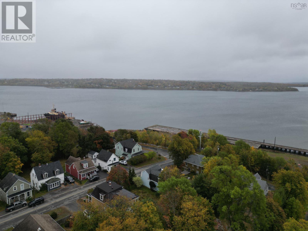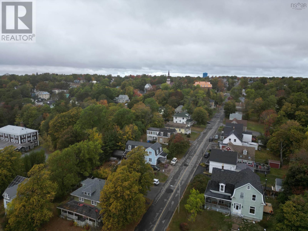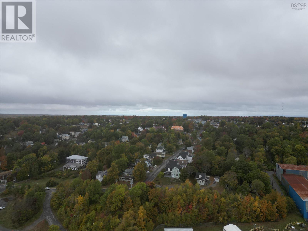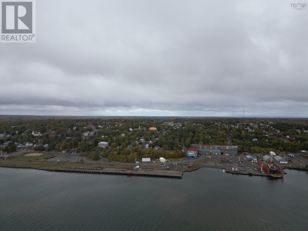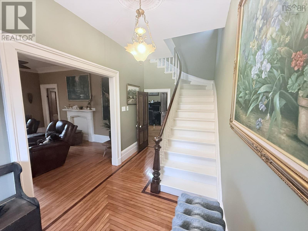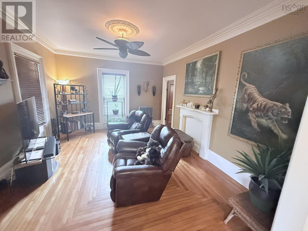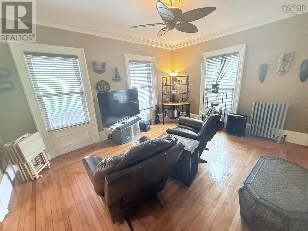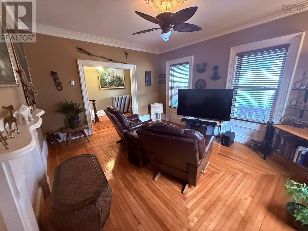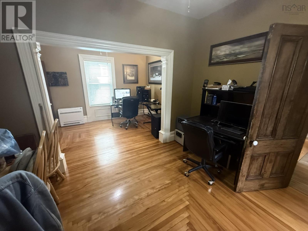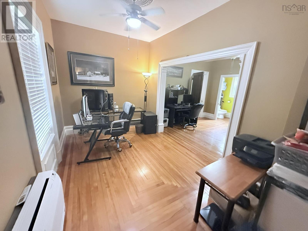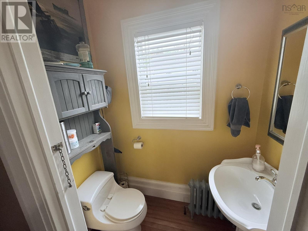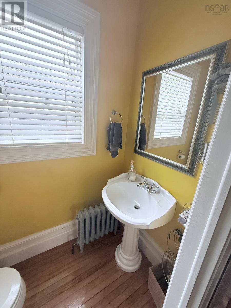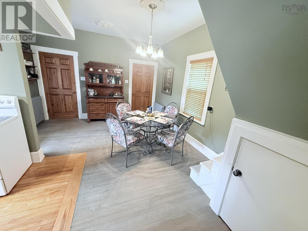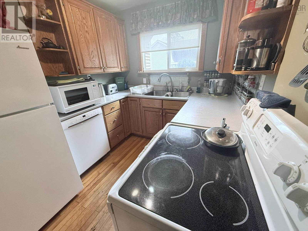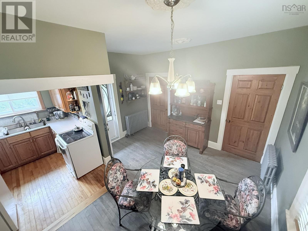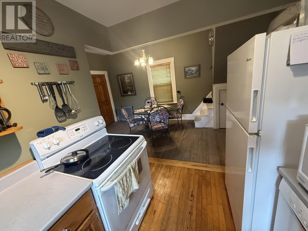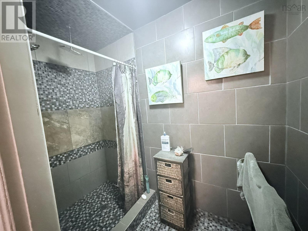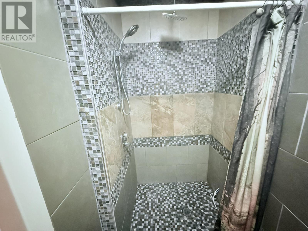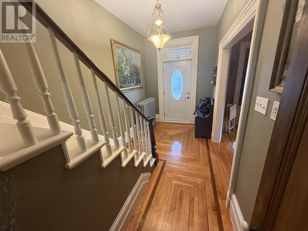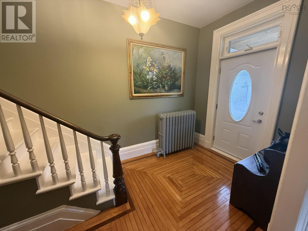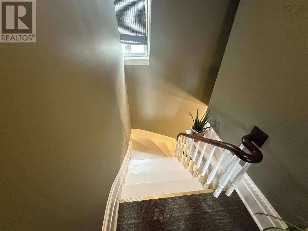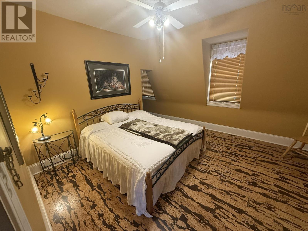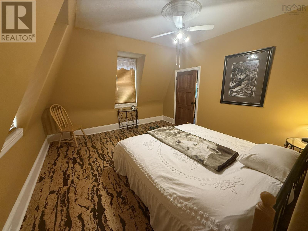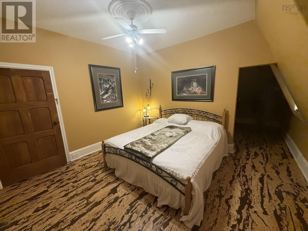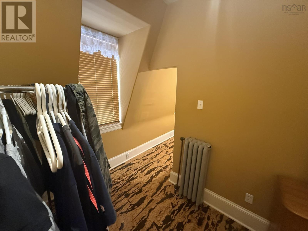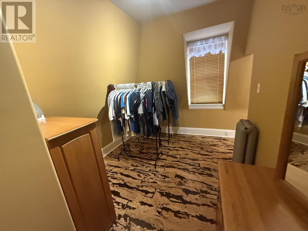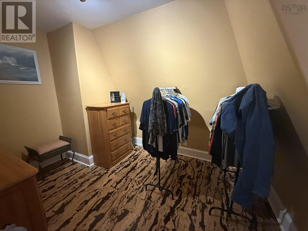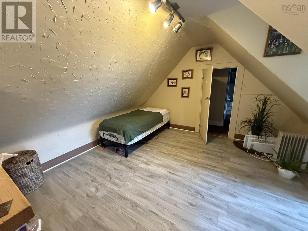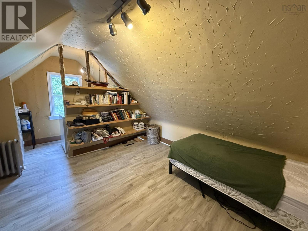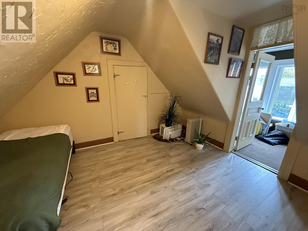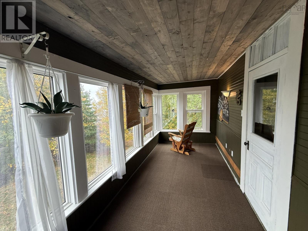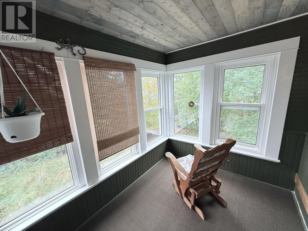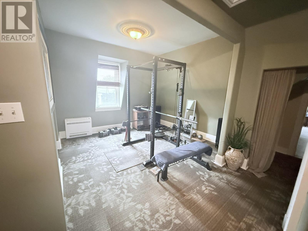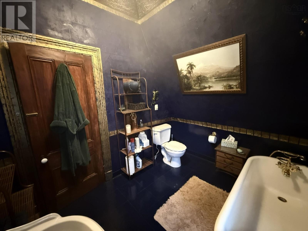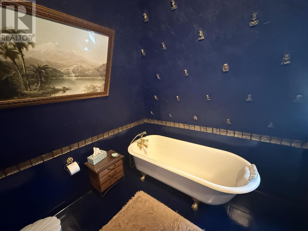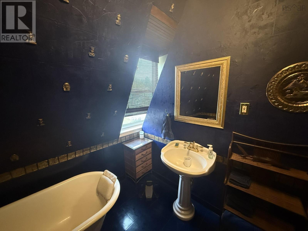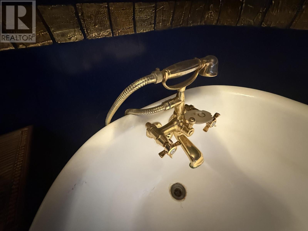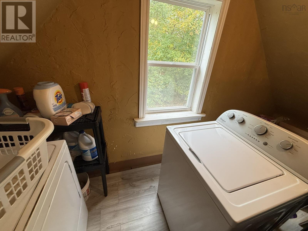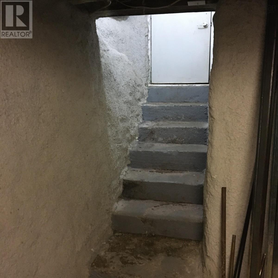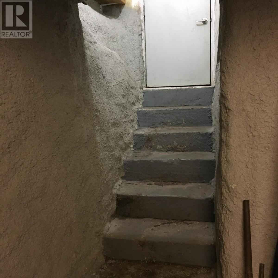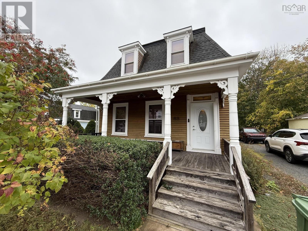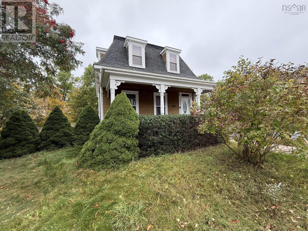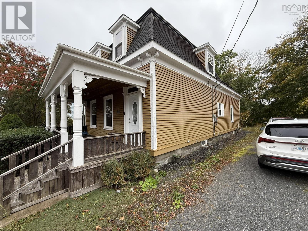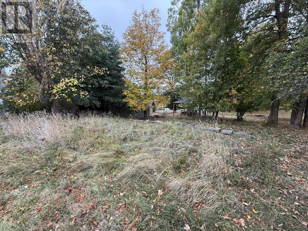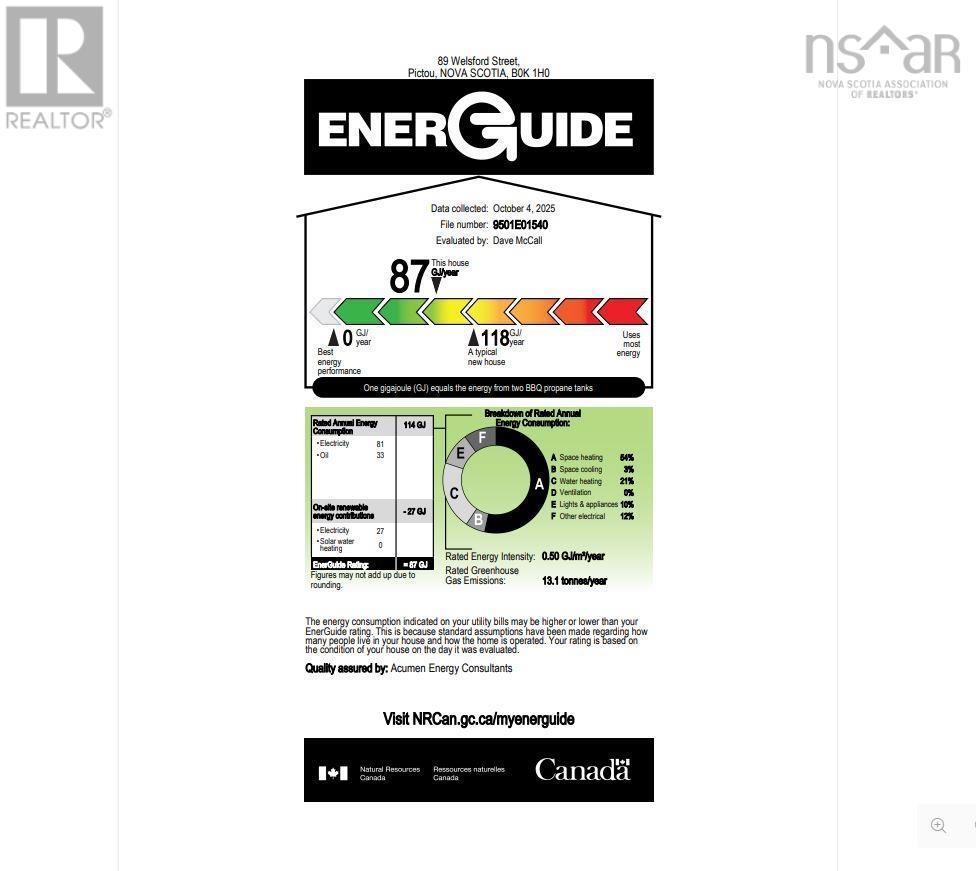2 Bedroom
3 Bathroom
1,949 ft2
Wall Unit
Partially Landscaped
$620,000
Welcome to this beautifully preserved 125-year-old home in the historic town of Pictou, Nova Scotia where timeless character meets modern comfort in all the right ways. Featuring 2 spacious bedrooms and 2.5 bathrooms, this thoughtfully updated home offers the charm of a classic with the ease of move-in-ready living. The primary bedroom is a true retreat, complete with a gorgeous solid oak door and an impressively large walk-in closet a rare find in a heritage home. A sunroom with a view of the harbour and green hill creates a perfect spot to enjoy your morning coffee or unwind at the end of the day. This light-filled space serves as a cozy three season extension of the living area, ideal for relaxing or entertaining. The main bathroom is a standout, designed with the original cast iron clawfoot tub, high-end fixtures, and a rich, golden palette that evokes the elegance and warmth of ancient Egypt a space that feels both luxurious and rooted in history. With the addition of solar panels and net metering this home is not only beautiful but impressively efficient, boasting an energy performance that can keep up with many new builds a rare accomplishment for a century home. It's proof that character and sustainability dont have to be mutually exclusive. This is a rare opportunity to own a piece of Nova Scotias architectural history thats been lovingly updated for todays lifestyle. Full of personality, efficiency, and thoughtful details, this home is ready to welcome its next chapter. (id:45785)
Property Details
|
MLS® Number
|
202526256 |
|
Property Type
|
Single Family |
|
Neigbourhood
|
Victory Heights |
|
Community Name
|
Pictou |
|
Amenities Near By
|
Golf Course, Park, Playground, Public Transit, Shopping, Place Of Worship, Beach |
|
Community Features
|
Recreational Facilities, School Bus |
|
View Type
|
Harbour |
Building
|
Bathroom Total
|
3 |
|
Bedrooms Above Ground
|
2 |
|
Bedrooms Total
|
2 |
|
Appliances
|
Stove, Dishwasher, Dryer, Washer, Freezer |
|
Basement Type
|
Full |
|
Constructed Date
|
1900 |
|
Construction Style Attachment
|
Detached |
|
Cooling Type
|
Wall Unit |
|
Exterior Finish
|
Wood Siding |
|
Flooring Type
|
Carpeted, Ceramic Tile, Engineered Hardwood, Hardwood |
|
Foundation Type
|
Poured Concrete |
|
Half Bath Total
|
1 |
|
Stories Total
|
2 |
|
Size Interior
|
1,949 Ft2 |
|
Total Finished Area
|
1949 Sqft |
|
Type
|
House |
|
Utility Water
|
Municipal Water |
Parking
Land
|
Acreage
|
No |
|
Land Amenities
|
Golf Course, Park, Playground, Public Transit, Shopping, Place Of Worship, Beach |
|
Landscape Features
|
Partially Landscaped |
|
Sewer
|
Municipal Sewage System |
|
Size Irregular
|
0.2066 |
|
Size Total
|
0.2066 Ac |
|
Size Total Text
|
0.2066 Ac |
Rooms
| Level |
Type |
Length |
Width |
Dimensions |
|
Second Level |
Sunroom |
|
|
19.5X7.15 |
|
Second Level |
Bedroom |
|
|
17.5X12.4 |
|
Second Level |
Laundry / Bath |
|
|
4X6 |
|
Second Level |
Other |
|
|
14.4X12.5 |
|
Second Level |
Primary Bedroom |
|
|
13.40X13.4 |
|
Second Level |
Bath (# Pieces 1-6) |
|
|
8.8X7.6 |
|
Second Level |
Other |
|
|
13.25X7.75 WIC |
|
Main Level |
Family Room |
|
|
16x13 |
|
Main Level |
Living Room |
|
|
19.6x14 |
|
Main Level |
Bath (# Pieces 1-6) |
|
|
6x4 |
|
Main Level |
Eat In Kitchen |
|
|
18.4x16 |
|
Main Level |
Bath (# Pieces 1-6) |
|
|
8x4 |
|
Main Level |
Storage |
|
|
5.25x4.2 |
|
Main Level |
Porch |
|
|
20x6 |
https://www.realtor.ca/real-estate/29015415/89-welsford-street-pictou-pictou


