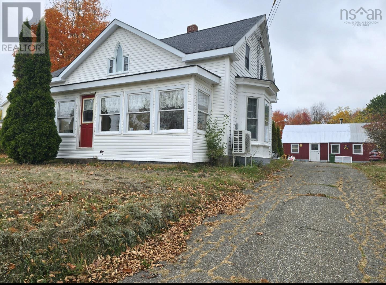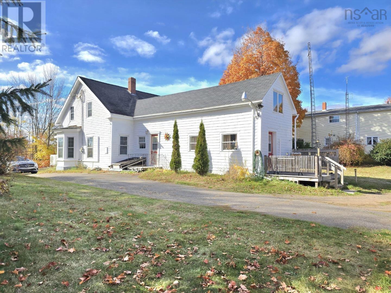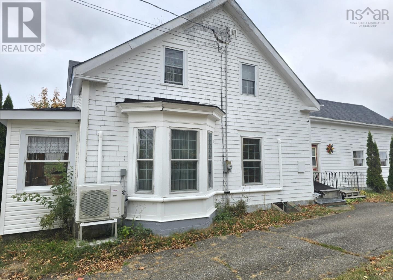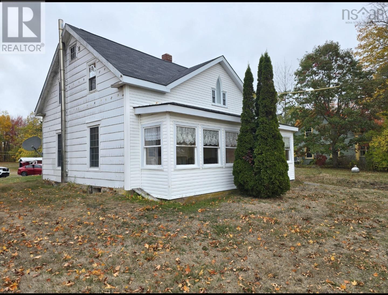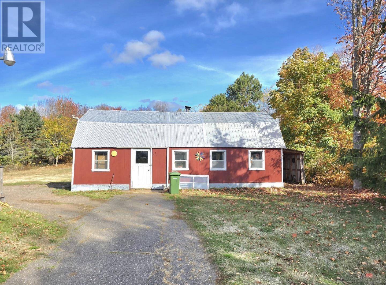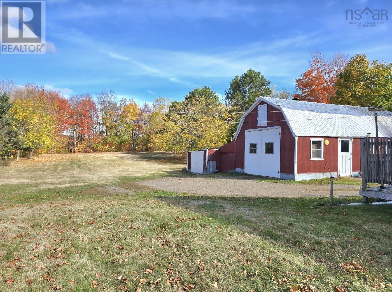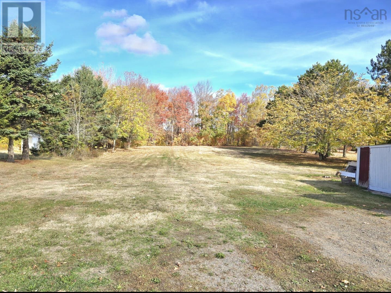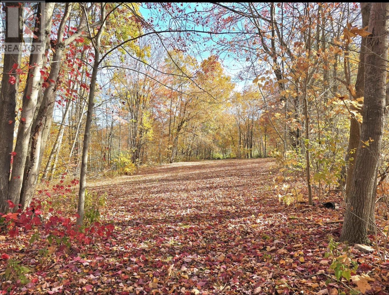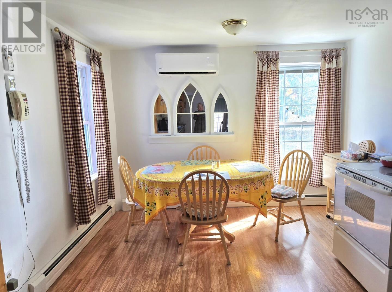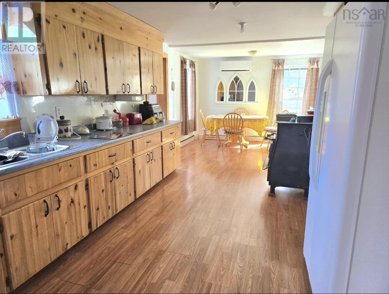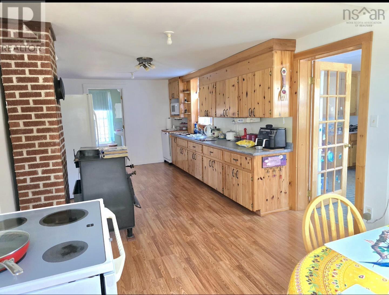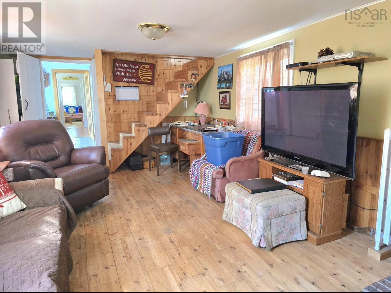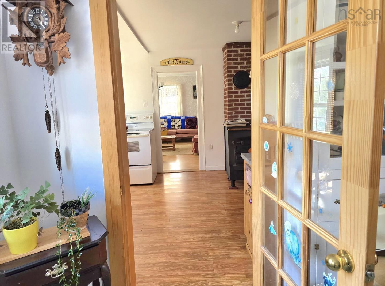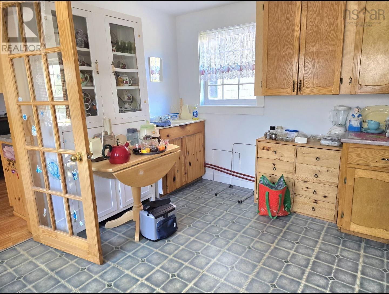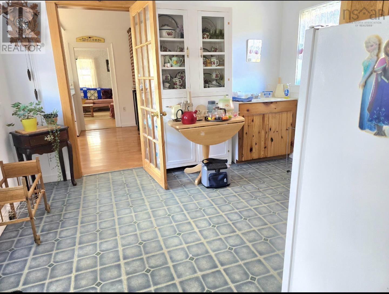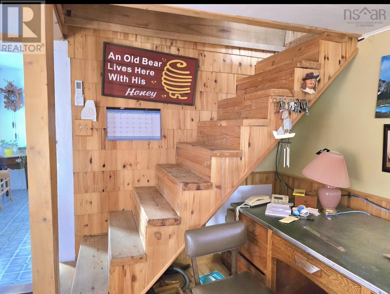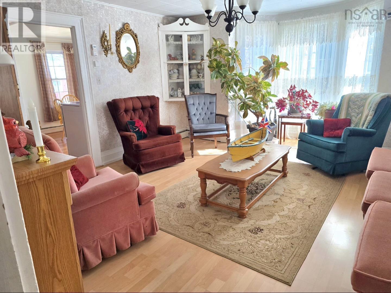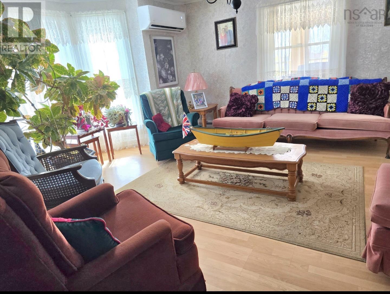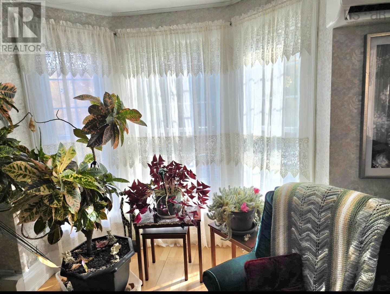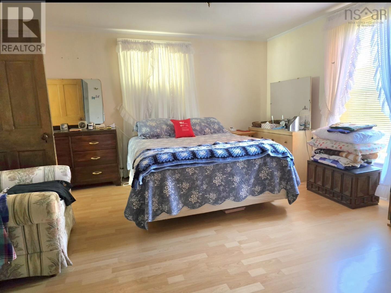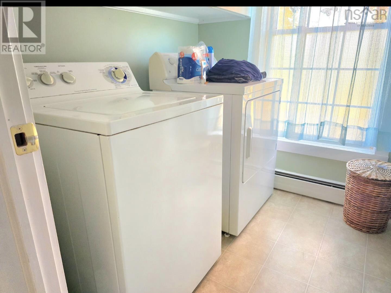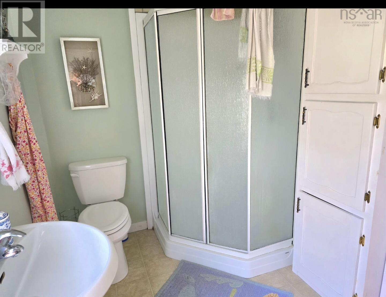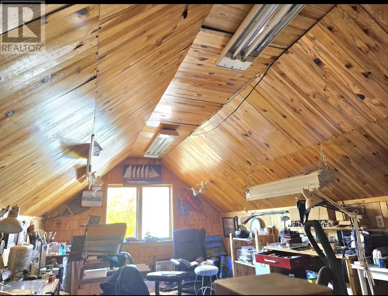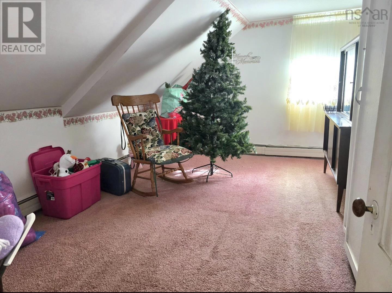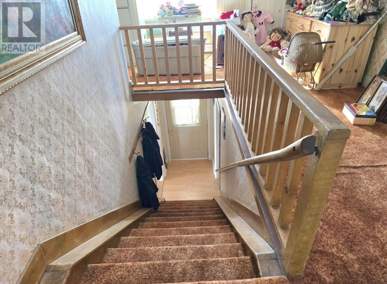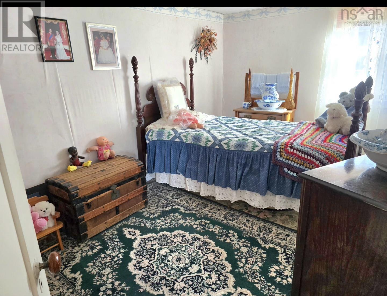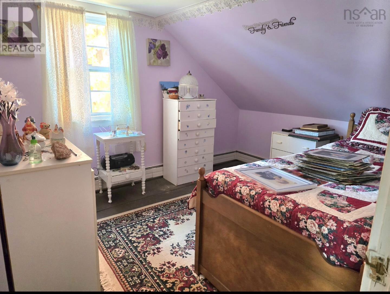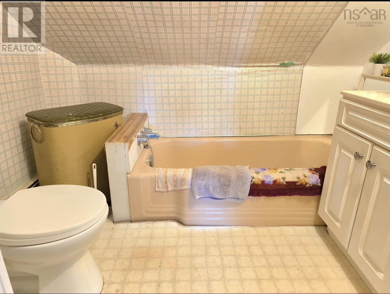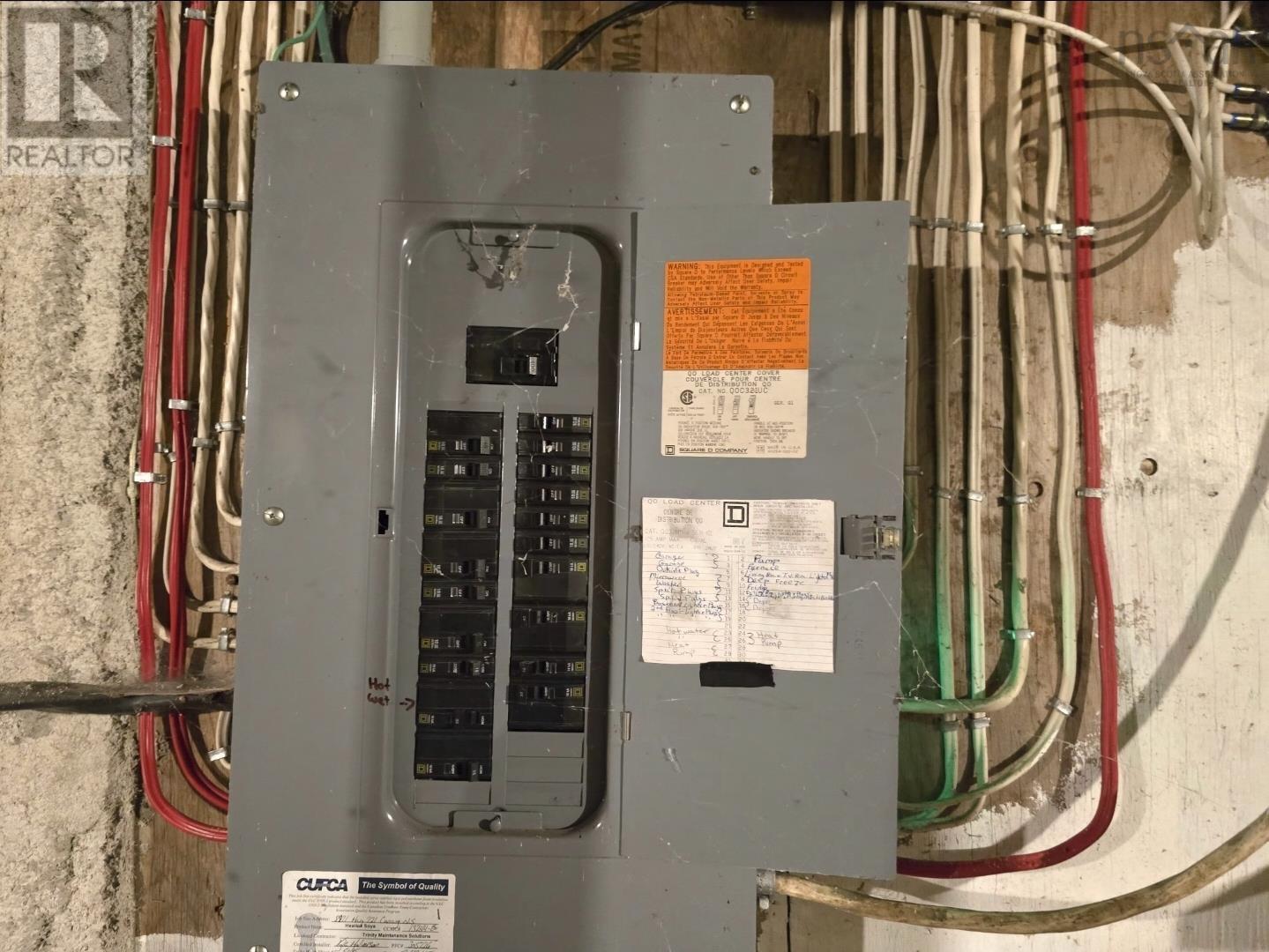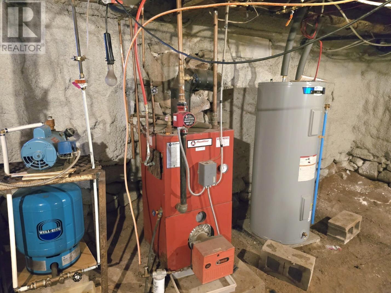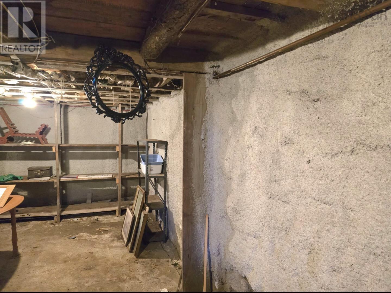8921 221 Highway Sheffield Mills, Nova Scotia B0P 1H0
$399,900
This Century Home has been in the same family for many years, with a combined total of over 3 acres of land. There is a large garage with power, a built-on shed, and a carport. The home has undergone some updates, including insulation (blown in and sprayed), windows, and 2 heat pumps (3 heads). There are upgrades to be carried out; however, the package has much potential. At this time, there are 5 bedrooms; the bedroom on the main level could be turned back into a family space if desired. There is a lot of square footage in this home, including a second-story art/office potential. Main floor laundry in bathroom. Hot water heat is currently not working upstairs, due to a broken pipe. (id:45785)
Property Details
| MLS® Number | 202526305 |
| Property Type | Single Family |
| Community Name | Sheffield Mills |
| Amenities Near By | Place Of Worship |
| Community Features | School Bus |
| Features | Treed |
| Structure | Shed |
Building
| Bathroom Total | 2 |
| Bedrooms Above Ground | 4 |
| Bedrooms Below Ground | 1 |
| Bedrooms Total | 5 |
| Appliances | Stove, Dishwasher, Dryer, Washer, Refrigerator |
| Basement Development | Unfinished |
| Basement Features | Walk Out |
| Basement Type | Full (unfinished) |
| Construction Style Attachment | Detached |
| Cooling Type | Heat Pump |
| Exterior Finish | Wood Shingles |
| Flooring Type | Carpeted, Laminate, Linoleum, Tile, Other |
| Foundation Type | Stone |
| Stories Total | 2 |
| Size Interior | 2,223 Ft2 |
| Total Finished Area | 2223 Sqft |
| Type | House |
| Utility Water | Drilled Well |
Parking
| Garage | |
| Detached Garage | |
| Carport | |
| Parking Space(s) | |
| Paved Yard |
Land
| Acreage | Yes |
| Land Amenities | Place Of Worship |
| Landscape Features | Landscaped |
| Sewer | Septic System |
| Size Irregular | 3.4137 |
| Size Total | 3.4137 Ac |
| Size Total Text | 3.4137 Ac |
Rooms
| Level | Type | Length | Width | Dimensions |
|---|---|---|---|---|
| Second Level | Bedroom | 12.11 x 8.2 | ||
| Second Level | Bedroom | 13.5 x 10.11 | ||
| Second Level | Bedroom | 11.6 x 9.3 | ||
| Second Level | Bedroom | 13.7 x 9.5 | ||
| Second Level | Bath (# Pieces 1-6) | 5.8 x 7.8 | ||
| Second Level | Den | 11.3 x 19.5 | ||
| Second Level | Storage | 11.11 x 11.2 | ||
| Main Level | Eat In Kitchen | 24.9 x 10.9 | ||
| Main Level | Living Room | 14.3 x13.8 | ||
| Main Level | Bedroom | 14.3 x 14.4 | ||
| Main Level | Recreational, Games Room | 19.4 x 11.5 | ||
| Main Level | Mud Room | 9.2 x 11.6 | ||
| Main Level | Sunroom | 28.3 x 4.5 | ||
| Main Level | Laundry / Bath | 10.10 x 6.1 3pc |
https://www.realtor.ca/real-estate/29017074/8921-221-highway-sheffield-mills-sheffield-mills
Contact Us
Contact us for more information
Cindy Gregory
(902) 679-5409
https://www.facebook.com/AnnapolisValleyRealEstatewithCindyGregory/?ref=bookmarks
28 Aberdeen Street,suite 2b
Kentville, Nova Scotia B4A 2N1

