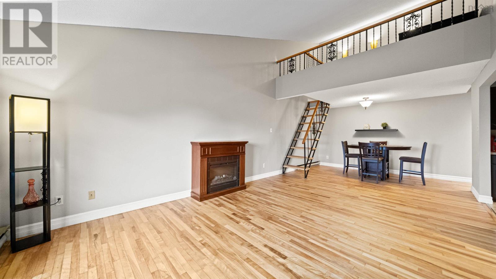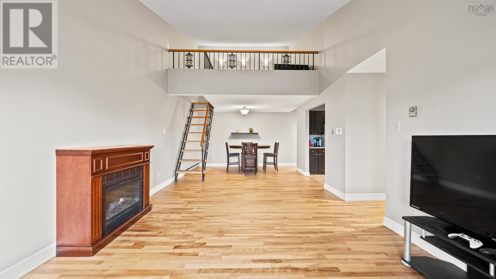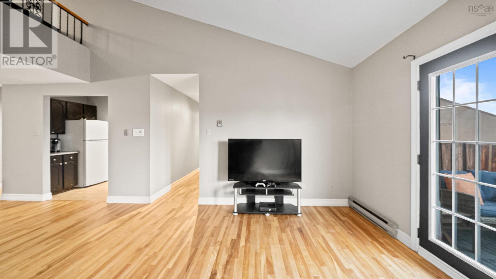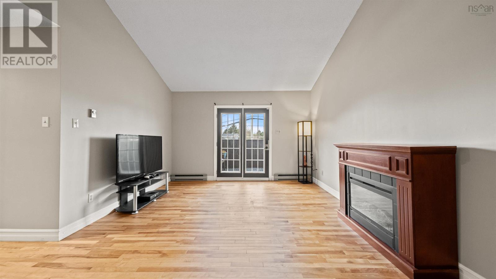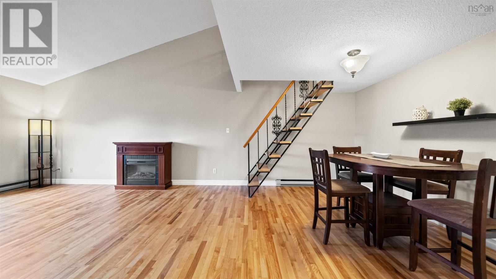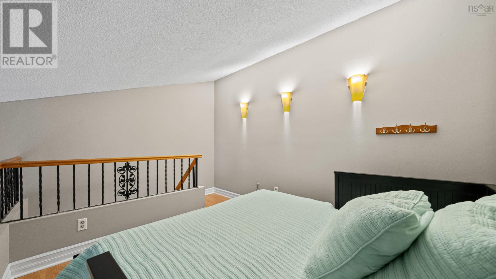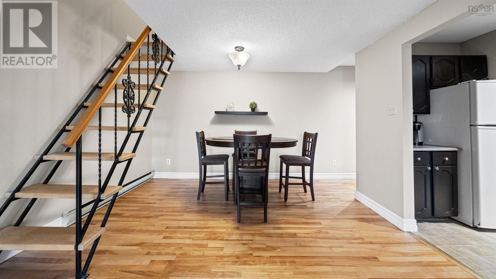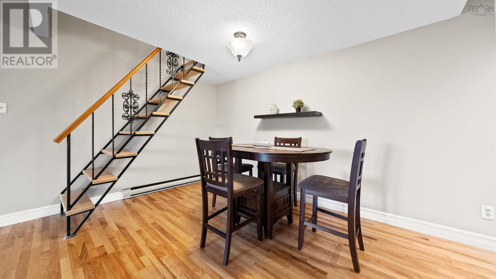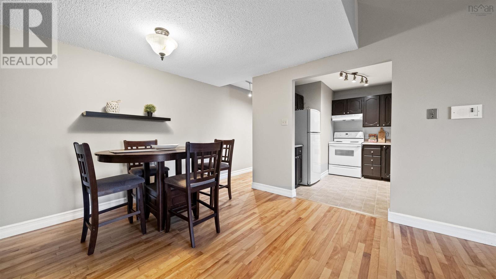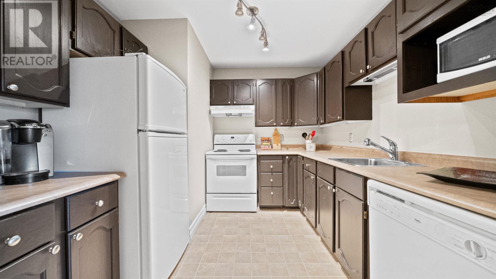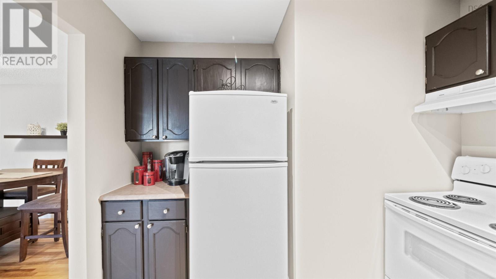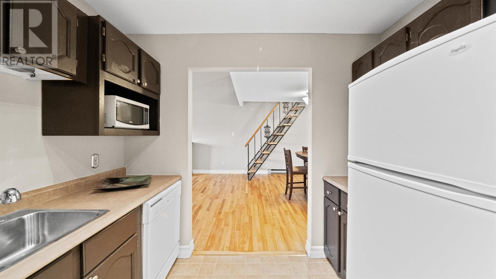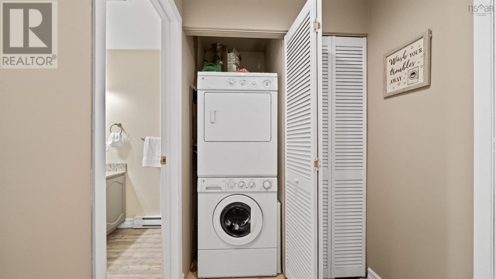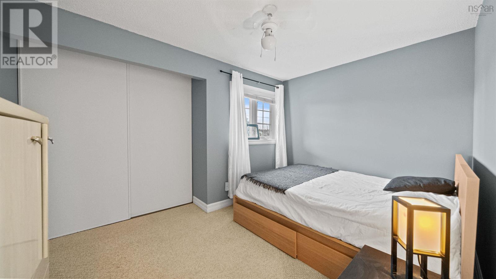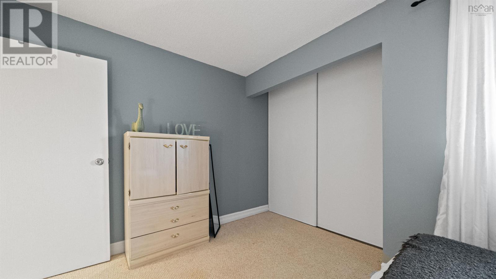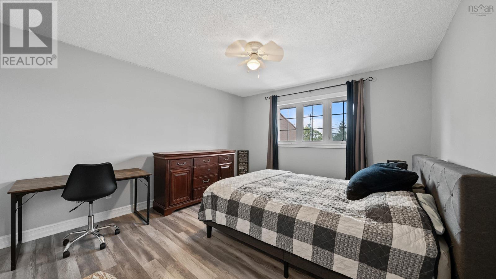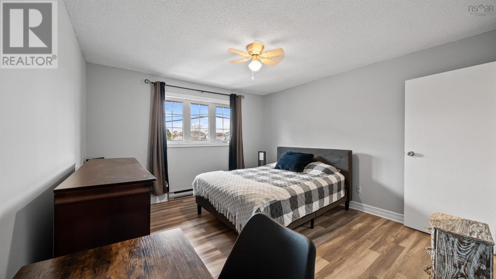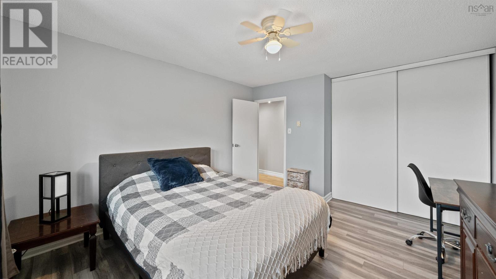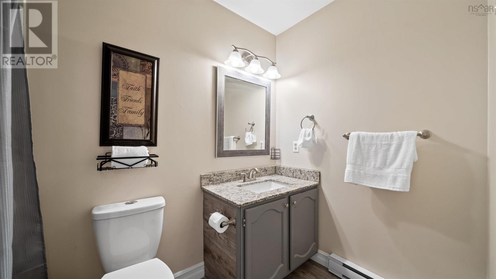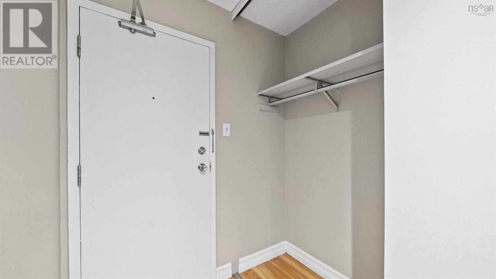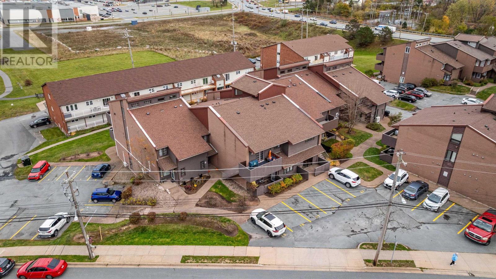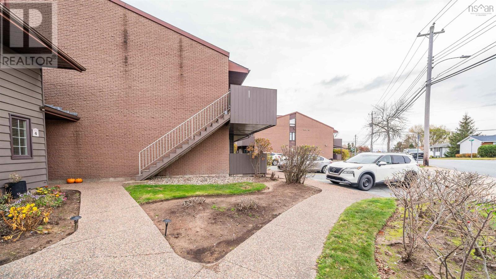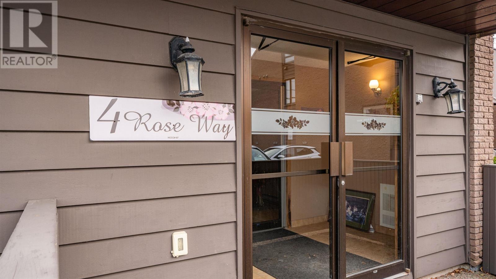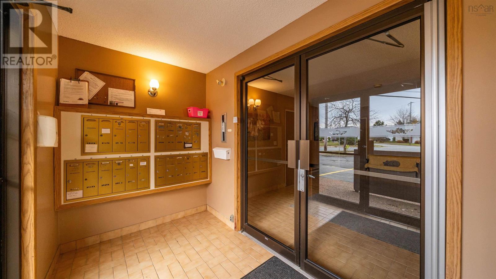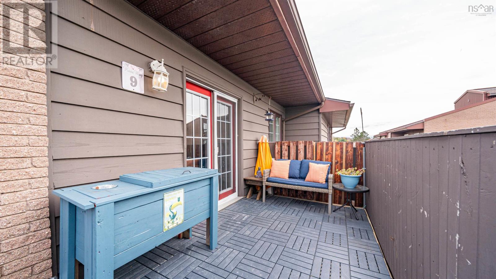9 4 Rose Way Dartmouth, Nova Scotia B2Y 4L9
$350,000Maintenance,
$481.75 Monthly
Maintenance,
$481.75 MonthlyWelcome to Suite 9 at 4 Rose Way, a bright and inviting two-bedroom plus loft condo that offers comfort and convenience. With its own private entrance, this unit provides a sense of privacy and independence not often found in condo living. Inside, you'll find vaulted ceilings, fresh paint, and beautifully refinished hardwood floors that create an open, airy atmosphere filled with natural light. The spacious kitchen is both functional and welcoming, with plenty of room for cooking. The loft adds valuable flexible space for a home office, media area, or reading nook. The two large bedrooms are tucked away from the main living space, keeping the social areas lively and the sleeping spaces peaceful. The layout includes in-suite laundry, generous storage, and an easy flow between the living, dining, and kitchen area, making everyday living comfortable and convenient. Step out onto your balcony to enjoy afternoon sun and a lovely view of the neighbourhood. Located in the desirable Manor Park community, youre close to transit, parks, shopping, and dining, with quick access to the highway. Condo fees include water, parking space, snow removal, and exterior maintenance, making ownership simple and worry-free. With its move-in-ready condition, thoughtful design, and excellent location, Suite 9 at 4 Rose Way is a wonderful place to call home. (id:45785)
Property Details
| MLS® Number | 202527453 |
| Property Type | Single Family |
| Neigbourhood | Manor Park |
| Community Name | Dartmouth |
| Amenities Near By | Park, Playground, Public Transit, Shopping, Place Of Worship |
| Community Features | Recreational Facilities, School Bus |
| Features | Balcony, Level |
Building
| Bathroom Total | 1 |
| Bedrooms Above Ground | 2 |
| Bedrooms Total | 2 |
| Appliances | Stove, Dishwasher, Dryer, Washer, Refrigerator |
| Basement Type | None |
| Constructed Date | 1985 |
| Exterior Finish | Brick, Wood Siding |
| Flooring Type | Carpeted, Hardwood, Laminate |
| Foundation Type | Poured Concrete |
| Stories Total | 2 |
| Size Interior | 946 Ft2 |
| Total Finished Area | 946 Sqft |
| Type | Apartment |
| Utility Water | Municipal Water |
Parking
| Parking Space(s) | |
| Paved Yard |
Land
| Acreage | No |
| Land Amenities | Park, Playground, Public Transit, Shopping, Place Of Worship |
| Landscape Features | Landscaped |
| Sewer | Municipal Sewage System |
Rooms
| Level | Type | Length | Width | Dimensions |
|---|---|---|---|---|
| Second Level | Bedroom | 8.9 x 12.3 | ||
| Main Level | Primary Bedroom | 13.6 x 11.11 | ||
| Main Level | Bath (# Pieces 1-6) | 8.8 x 4.10 | ||
| Main Level | Bedroom | 9.11 x 12.1 | ||
| Main Level | Living Room | 24.5 x 12.3 | ||
| Main Level | Kitchen | 8.9 x 8.9 |
https://www.realtor.ca/real-estate/29077031/9-4-rose-way-dartmouth-dartmouth
Contact Us
Contact us for more information
Emily Weisdorf
222 Waterfront Drive, Suite 106
Bedford, Nova Scotia B4A 0H3

