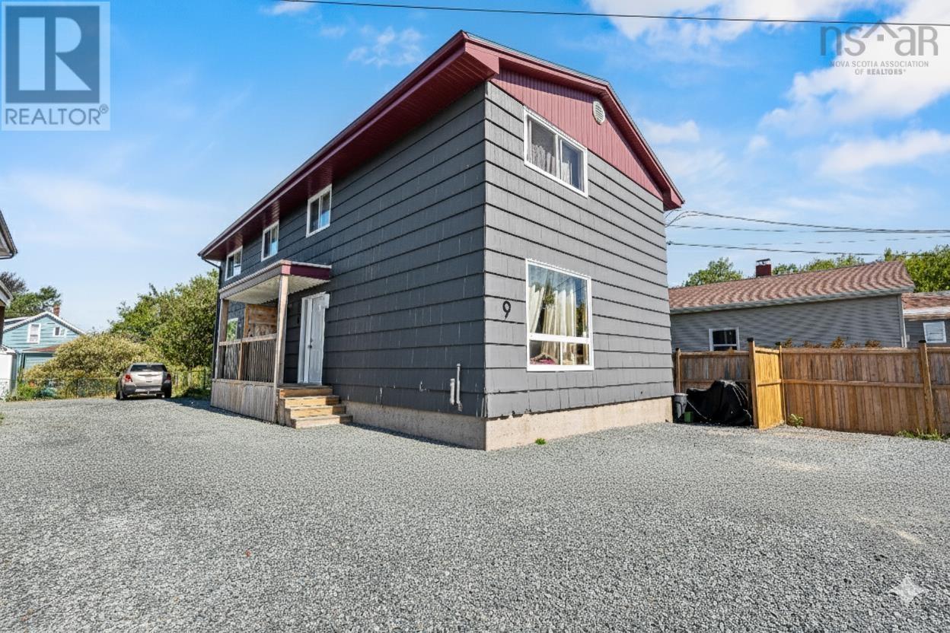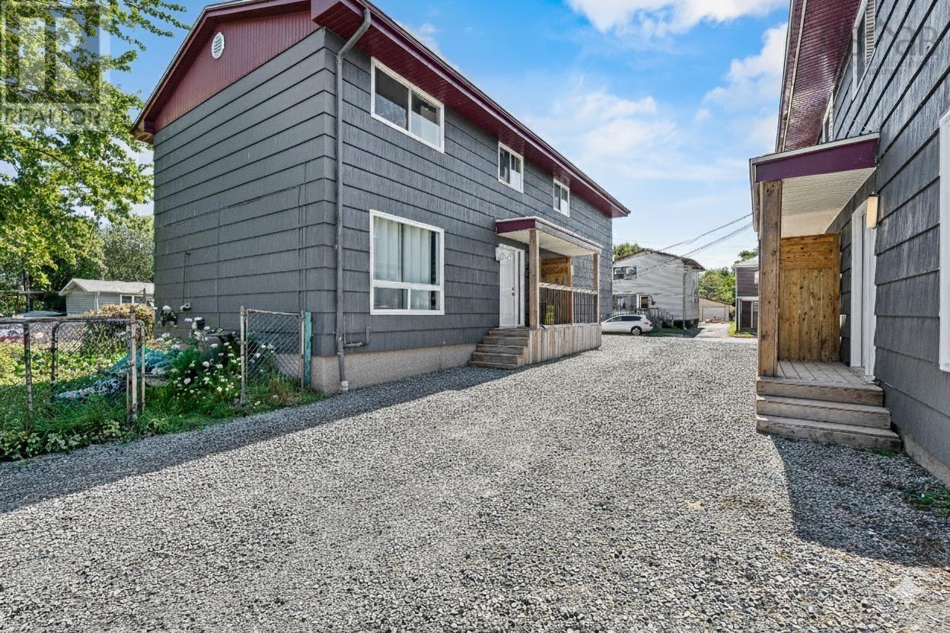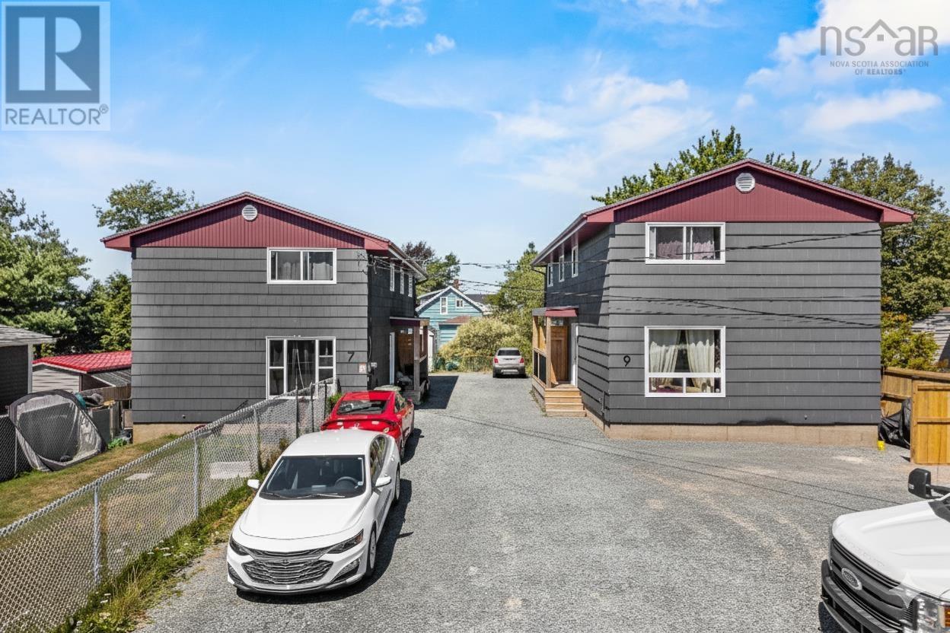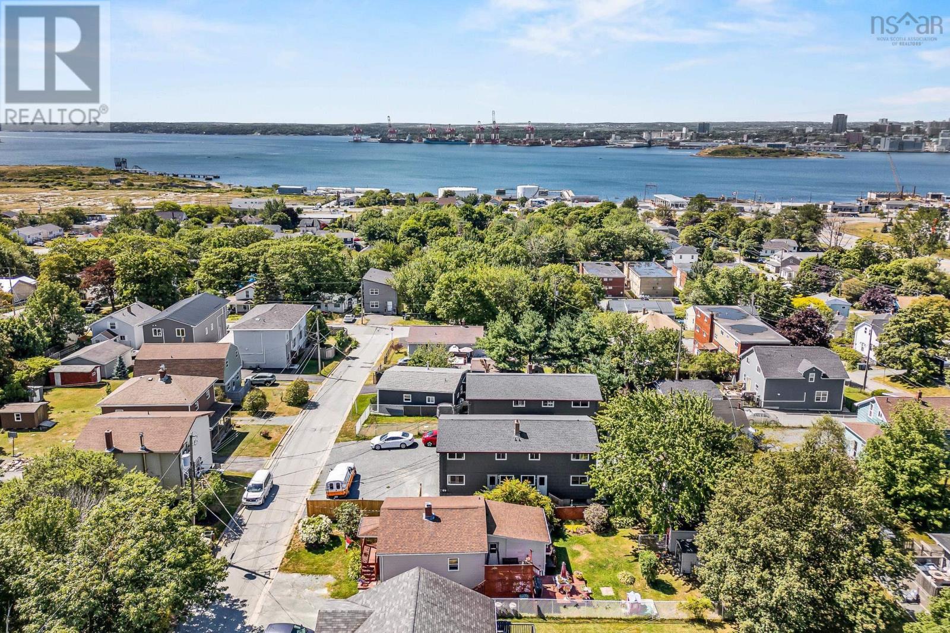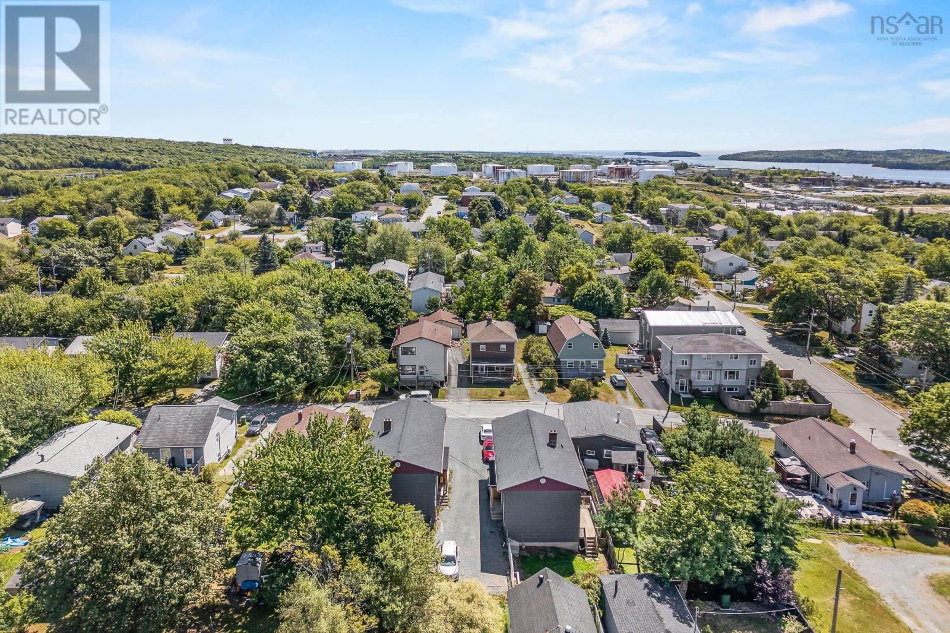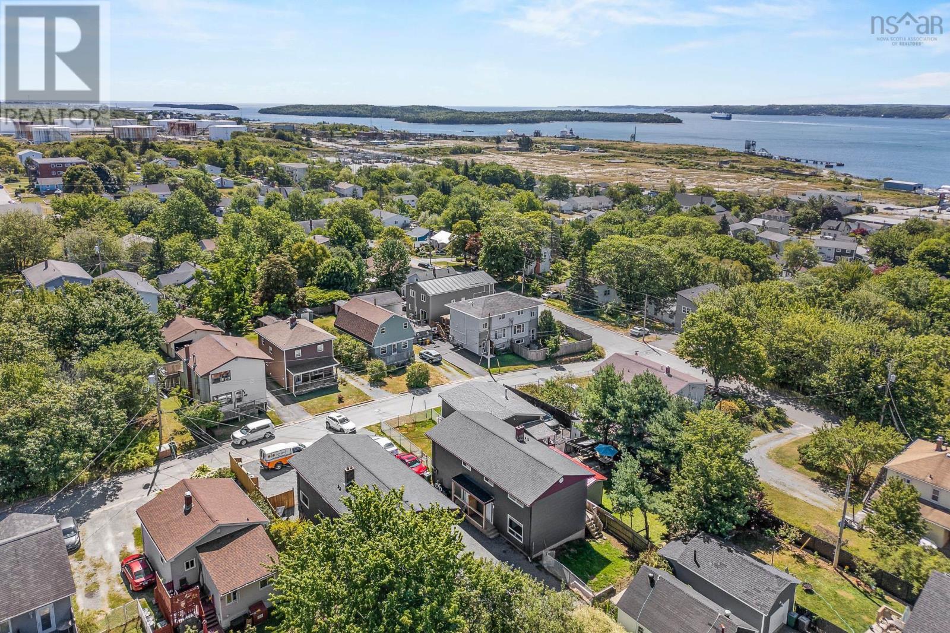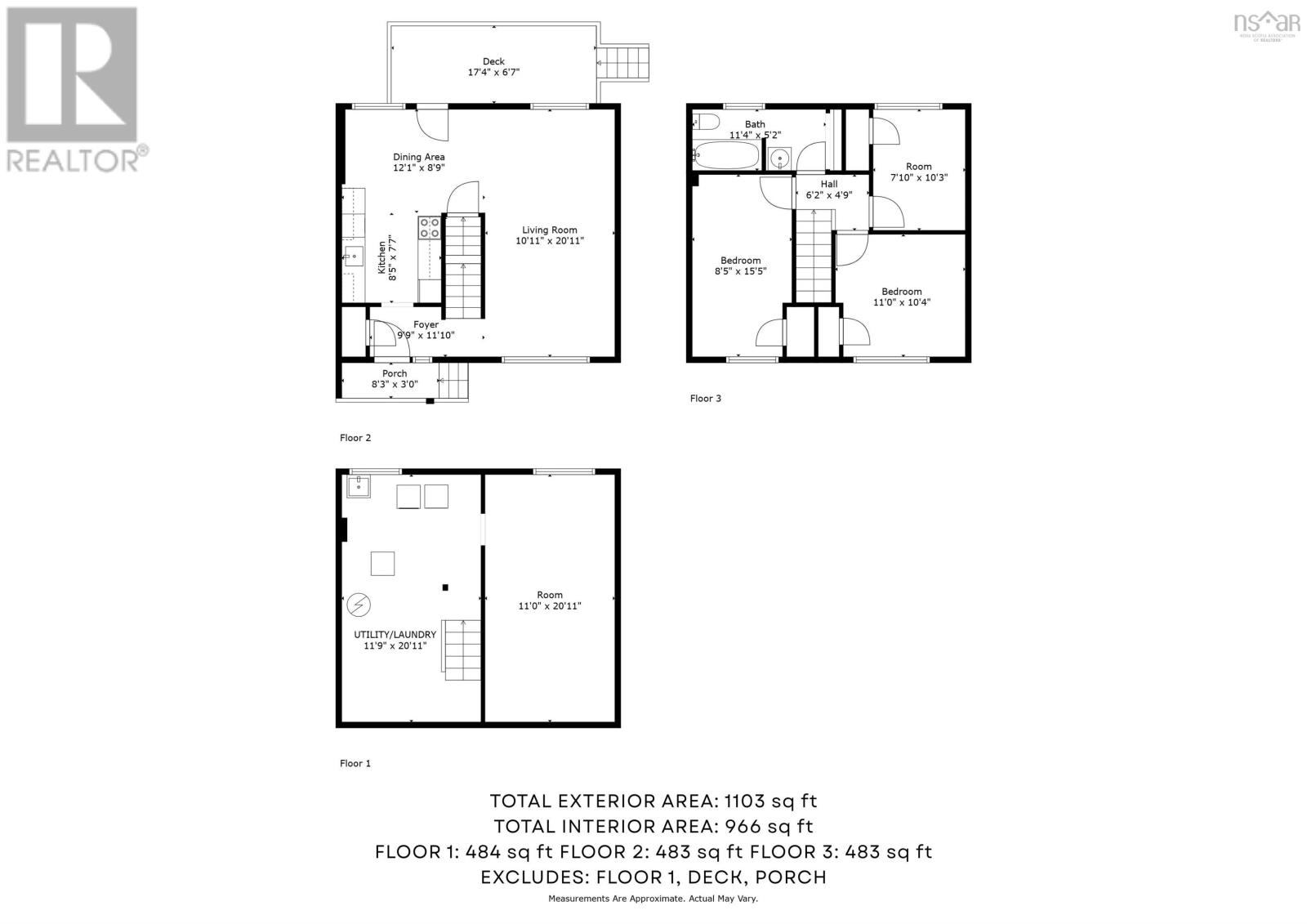9 A&b Herbert Street Dartmouth, Nova Scotia B2W 1J1
$579,900
Turn-Key Investment with Major Upside, Welcome to 9 Herbert Street, Dartmouth Rare full side-by-side semi in one of Dartmouth's most walkable and in-demand locations. Just steps from Dartmouth General Hospital, Woodside Ferry Terminal, NSCC, Trail system and major shopping, this property offers unmatched convenience for tenants and long-term growth for investors. Each of the two 3-bedroom, 1-bath units features a private entrance, fenced yard, and full-height unfinished basement ideal for adding secondary suites to double the rental potential. Utilities are fully separated, with individual water and power meters in place. Whether you're looking to house-hack, build equity, or secure a strong cash-flowing asset, this property checks all the boxes. Rare combination of location, layout, and value-add potential, Don't miss this one. (id:45785)
Property Details
| MLS® Number | 202526168 |
| Property Type | Single Family |
| Community Name | Dartmouth |
| Amenities Near By | Playground, Public Transit, Shopping |
Building
| Bathroom Total | 2 |
| Bedrooms Above Ground | 6 |
| Bedrooms Total | 6 |
| Appliances | Stove, Dishwasher, Dryer, Washer, Refrigerator |
| Architectural Style | 3 Level |
| Basement Development | Unfinished |
| Basement Type | Full (unfinished) |
| Constructed Date | 1971 |
| Construction Style Attachment | Side By Side |
| Exterior Finish | Wood Siding |
| Flooring Type | Hardwood, Laminate |
| Foundation Type | Poured Concrete |
| Stories Total | 2 |
| Size Interior | 3,234 Ft2 |
| Total Finished Area | 3234 Sqft |
| Type | Duplex |
| Utility Water | Municipal Water |
Parking
| Gravel |
Land
| Acreage | No |
| Land Amenities | Playground, Public Transit, Shopping |
| Sewer | Municipal Sewage System |
| Size Irregular | 0.1056 |
| Size Total | 0.1056 Ac |
| Size Total Text | 0.1056 Ac |
Rooms
| Level | Type | Length | Width | Dimensions |
|---|---|---|---|---|
| Second Level | Bedroom | 11X10.4 | ||
| Second Level | Bedroom | 8.5X15.5 | ||
| Second Level | Bedroom | 7.10X10.3 | ||
| Second Level | Bath (# Pieces 1-6) | 11.4X5.2 | ||
| Second Level | Bedroom | 11X10.4 | ||
| Second Level | Bedroom | 8.5X15.5 | ||
| Second Level | Bedroom | 7.10X10.3 | ||
| Second Level | Bath (# Pieces 1-6) | 11.4X5.2 | ||
| Basement | Utility Room | 11.9X20.11 | ||
| Basement | Other | 11X20.11 | ||
| Basement | Utility Room | 11.9X20.11 | ||
| Basement | Other | 11.9X20.11 | ||
| Main Level | Kitchen | 8.5X7.7 | ||
| Main Level | Living Room | 10.11X20.11 | ||
| Main Level | Dining Nook | 12.1X8.9 | ||
| Main Level | Kitchen | 8.5X7.7 | ||
| Main Level | Living Room | 10.11X20.11 | ||
| Main Level | Dining Nook | 12.1X8.9 |
https://www.realtor.ca/real-estate/29008583/9-ab-herbert-street-dartmouth-dartmouth
Contact Us
Contact us for more information
Zoe Carvery
107 - 100 Venture Run, Box 6
Dartmouth, Nova Scotia B3B 0H9

