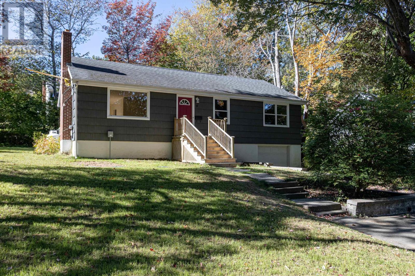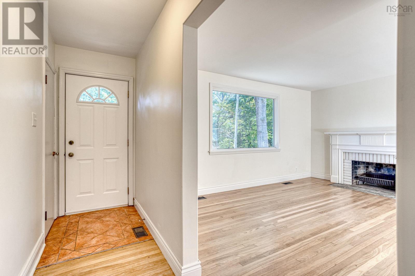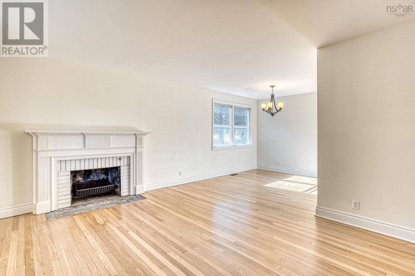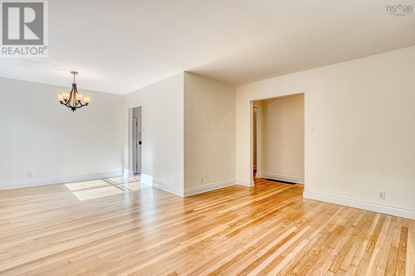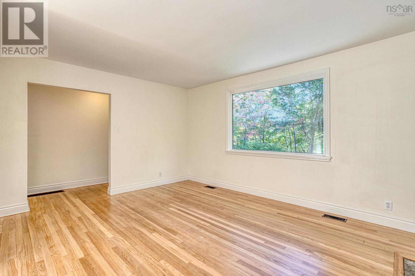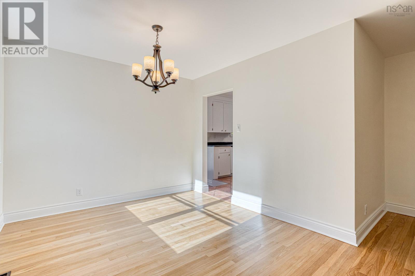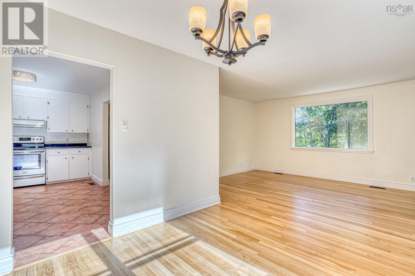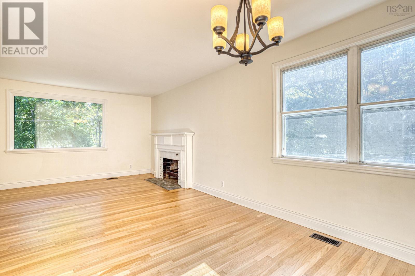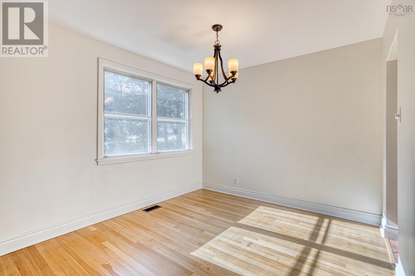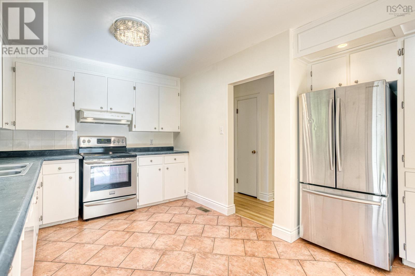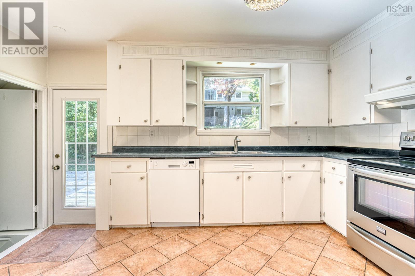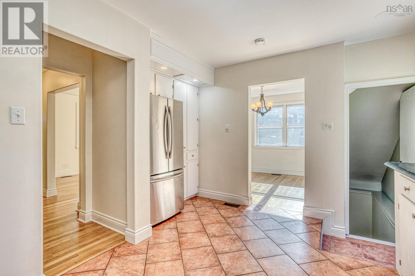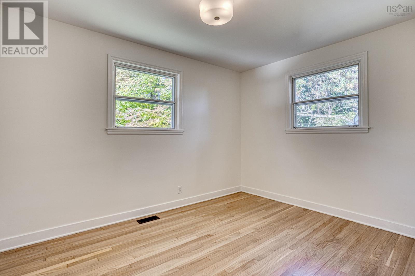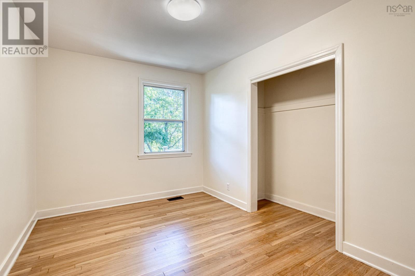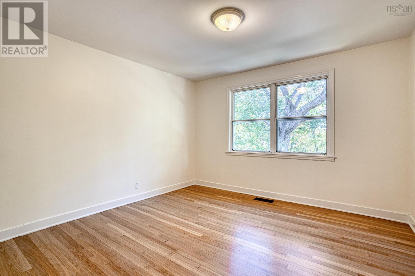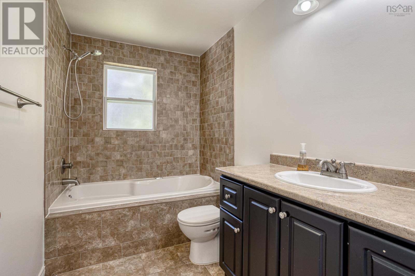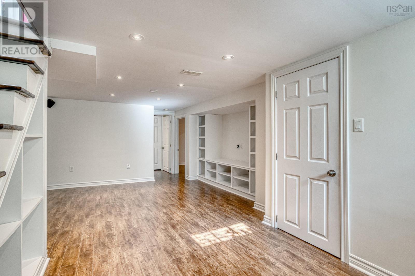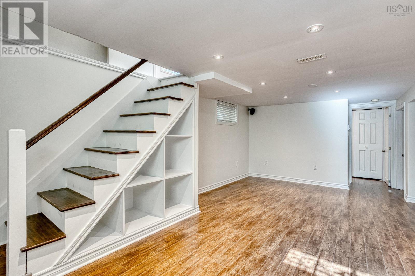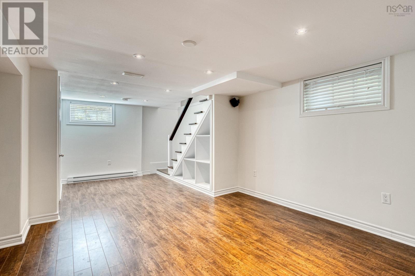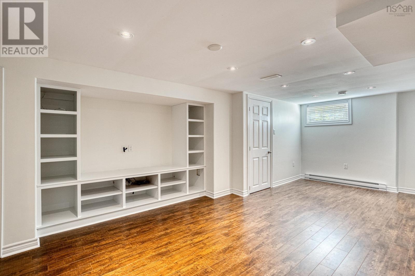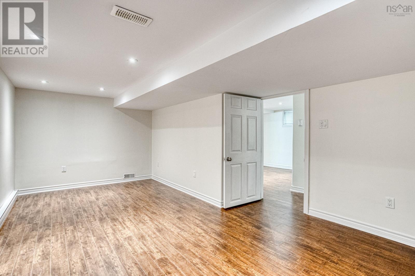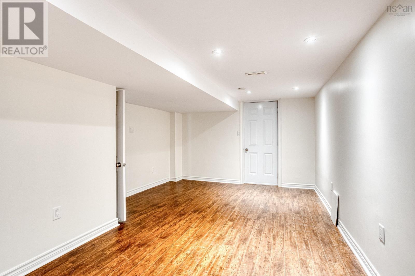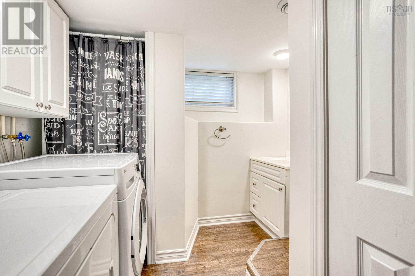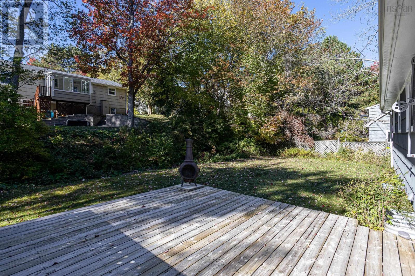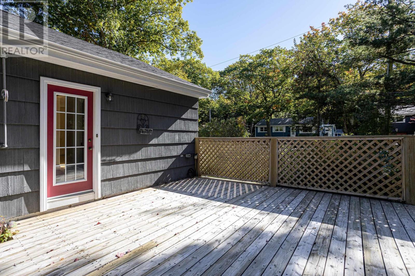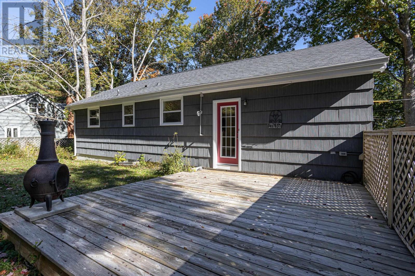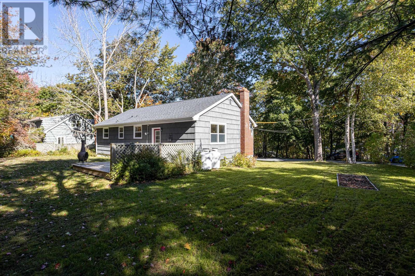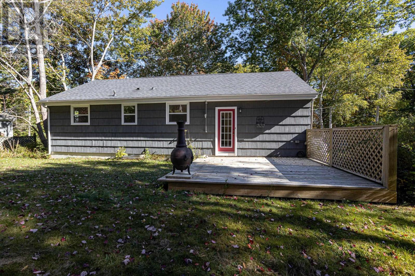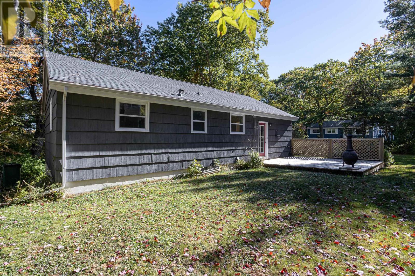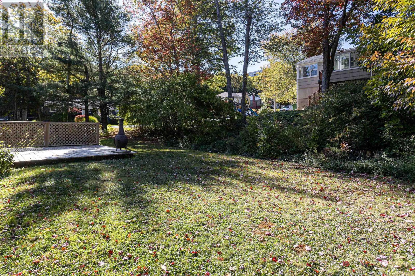9 Dowell Drive Halifax, Nova Scotia B3M 2M2
$549,900
Attention first time buyers! Discover peaceful living in Fernleigh Park, Rockingham, one of Bedfords most convenient and sought-after neighborhoods. This charming 3-bedroom, 1.5-bath family home sits on a beautiful 8,400 sq. ft. corner lot, offering the perfect blend of comfort, character, and privacy. Inside, sunlight pours through the large picture windows of the inviting living room, highlighting the wood fireplace and refinished original hardwood floors. The formal dining room provides a welcoming space for family meals, while the spacious kitchen offers excellent counter space, ample storage, with direct access to the ground-level deck, perfect for outdoor entertaining and featuring a convenient propane hookup for your BBQ. Down the hall, youll find three generous bedrooms and an updated full bath, providing a cozy retreat for the whole family. The finished lower level expands your living space with a comfortable family room with built-ins, a flexible office or hobby area, and a convenient half bath with laundry. Additional features include a freshly painted interior, an attached single-car garage, double driveway and a utility room with extra storage. With a new septic system recently installed, this home is move-in ready and worry-free. Enjoy a quiet, tree-lined setting close to everythingminutes to Larry Uteck Blvd, Hemlock Ravine Park, and just 20 minutes to downtown Halifax or 15 minutes to Bayers Lake. This Rockingham gem combines timeless charm with modern conveniencean ideal place to start your next chapter. (id:45785)
Open House
This property has open houses!
2:00 pm
Ends at:4:00 pm
Property Details
| MLS® Number | 202525704 |
| Property Type | Single Family |
| Community Name | Halifax |
| Amenities Near By | Golf Course, Park, Playground, Public Transit, Shopping, Place Of Worship, Beach |
| Community Features | Recreational Facilities, School Bus |
| Features | Level |
Building
| Bathroom Total | 2 |
| Bedrooms Above Ground | 3 |
| Bedrooms Total | 3 |
| Appliances | Stove, Dishwasher, Dryer, Washer, Refrigerator |
| Architectural Style | Bungalow |
| Basement Development | Finished |
| Basement Features | Walk Out |
| Basement Type | Full (finished) |
| Constructed Date | 1959 |
| Construction Style Attachment | Detached |
| Exterior Finish | Wood Shingles |
| Fireplace Present | Yes |
| Flooring Type | Ceramic Tile, Hardwood, Laminate |
| Foundation Type | Poured Concrete |
| Half Bath Total | 1 |
| Stories Total | 1 |
| Size Interior | 1,688 Ft2 |
| Total Finished Area | 1688 Sqft |
| Type | House |
| Utility Water | Municipal Water |
Parking
| Garage | |
| Paved Yard | |
| Other |
Land
| Acreage | No |
| Land Amenities | Golf Course, Park, Playground, Public Transit, Shopping, Place Of Worship, Beach |
| Landscape Features | Landscaped |
| Sewer | Septic System |
| Size Irregular | 0.1928 |
| Size Total | 0.1928 Ac |
| Size Total Text | 0.1928 Ac |
Rooms
| Level | Type | Length | Width | Dimensions |
|---|---|---|---|---|
| Lower Level | Recreational, Games Room | 22.09 x 13.06 - J | ||
| Lower Level | Den | 18.10 x 11.06 - J | ||
| Lower Level | Bath (# Pieces 1-6) | 8.10 x 10.04 - J (laundry) | ||
| Lower Level | Utility Room | 13.01 x 9.07 | ||
| Main Level | Living Room | 15.01 x 11.11 | ||
| Main Level | Dining Room | 9.08 x 9.11 | ||
| Main Level | Kitchen | 14.04 x 12.10 - J | ||
| Main Level | Primary Bedroom | 11.10 x 11.10 | ||
| Main Level | Bedroom | 11.11 x 9.05 | ||
| Main Level | Bedroom | 11.11 x 8.10 | ||
| Main Level | Bath (# Pieces 1-6) | 9.04 x 5.10 |
https://www.realtor.ca/real-estate/28983609/9-dowell-drive-halifax-halifax
Contact Us
Contact us for more information
Jarrett Murphy
https://jarrettmurphy.ca/
1314 Cathedral Lane
Halifax, Nova Scotia B3H 4S7

