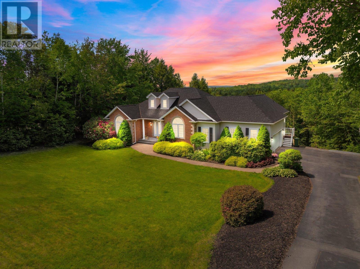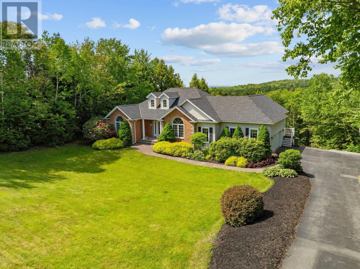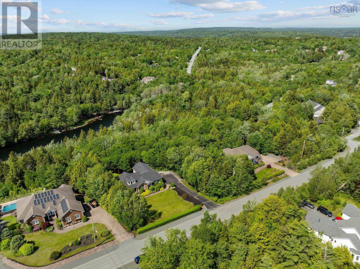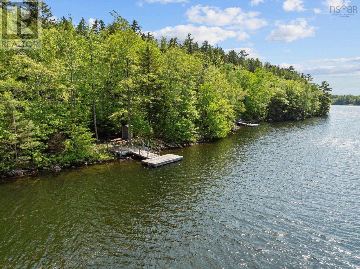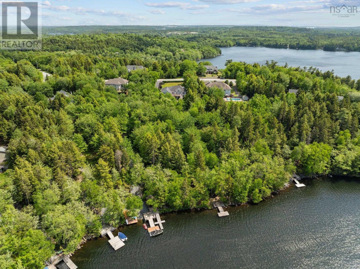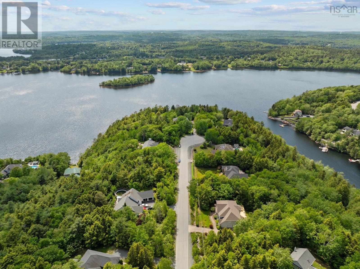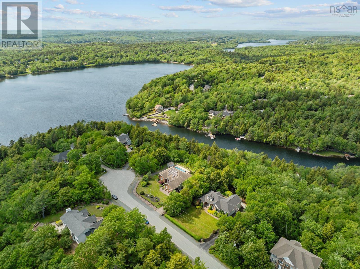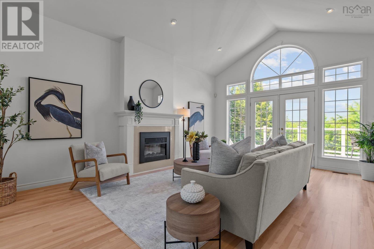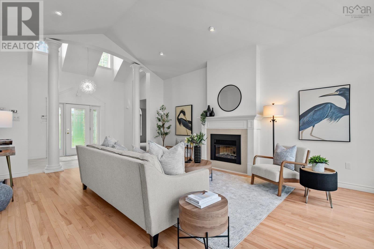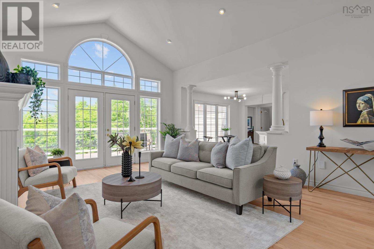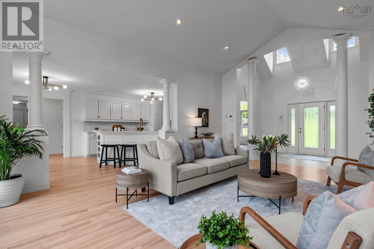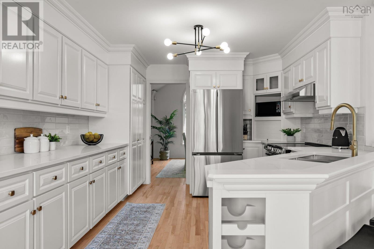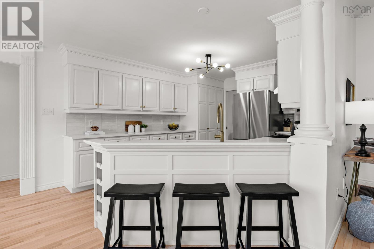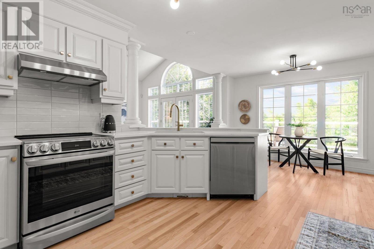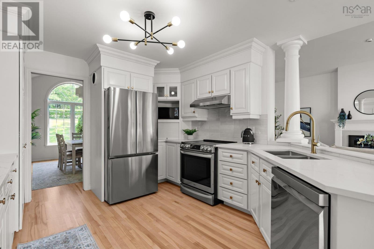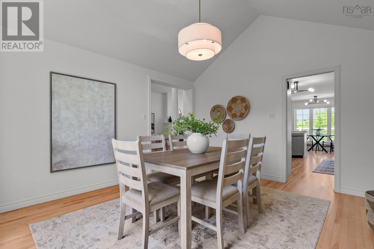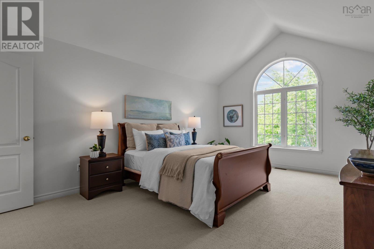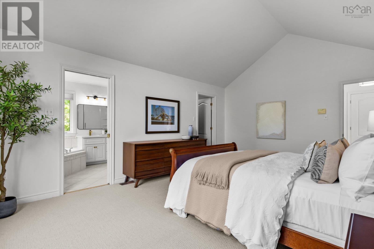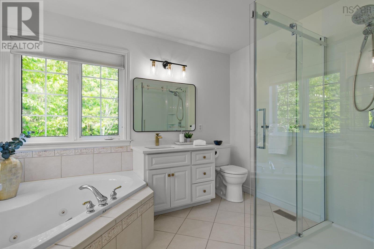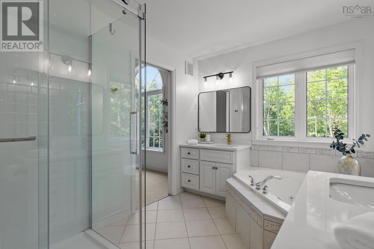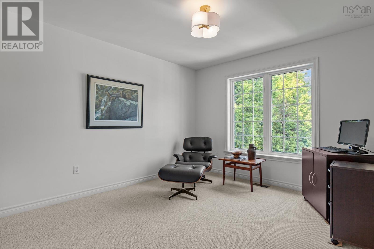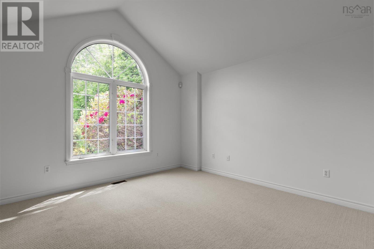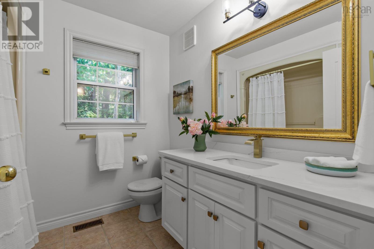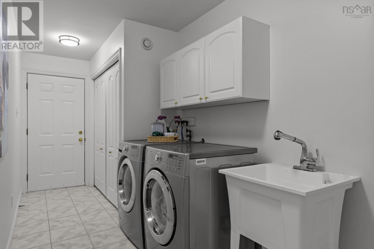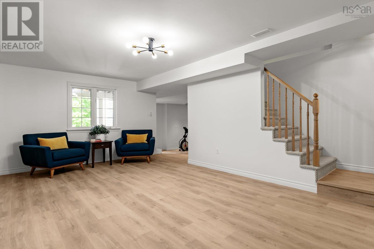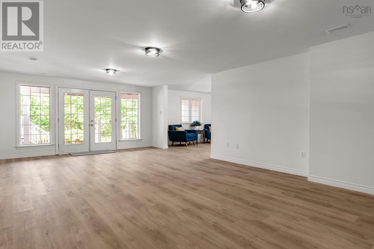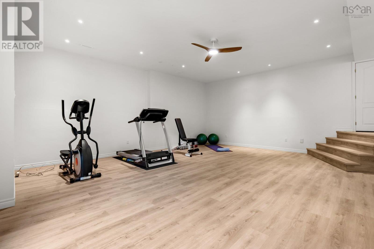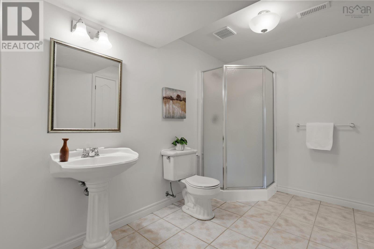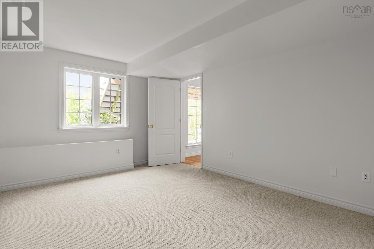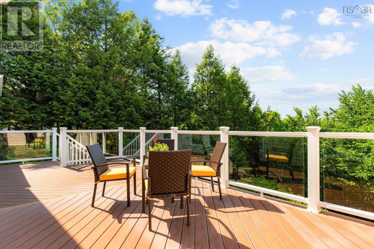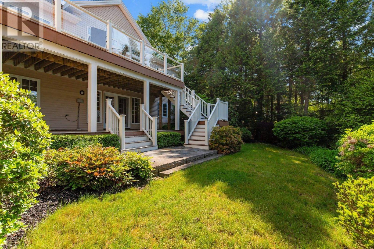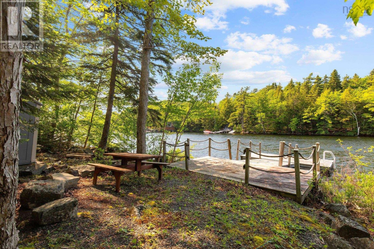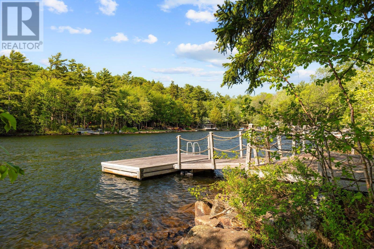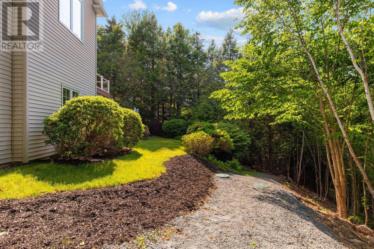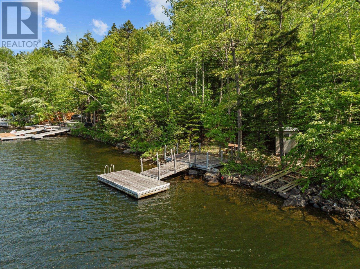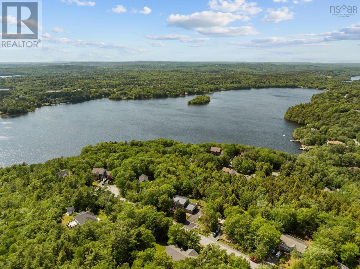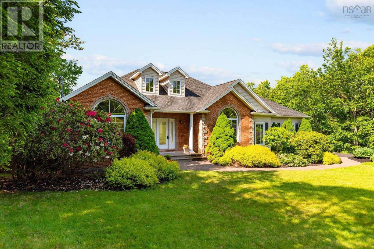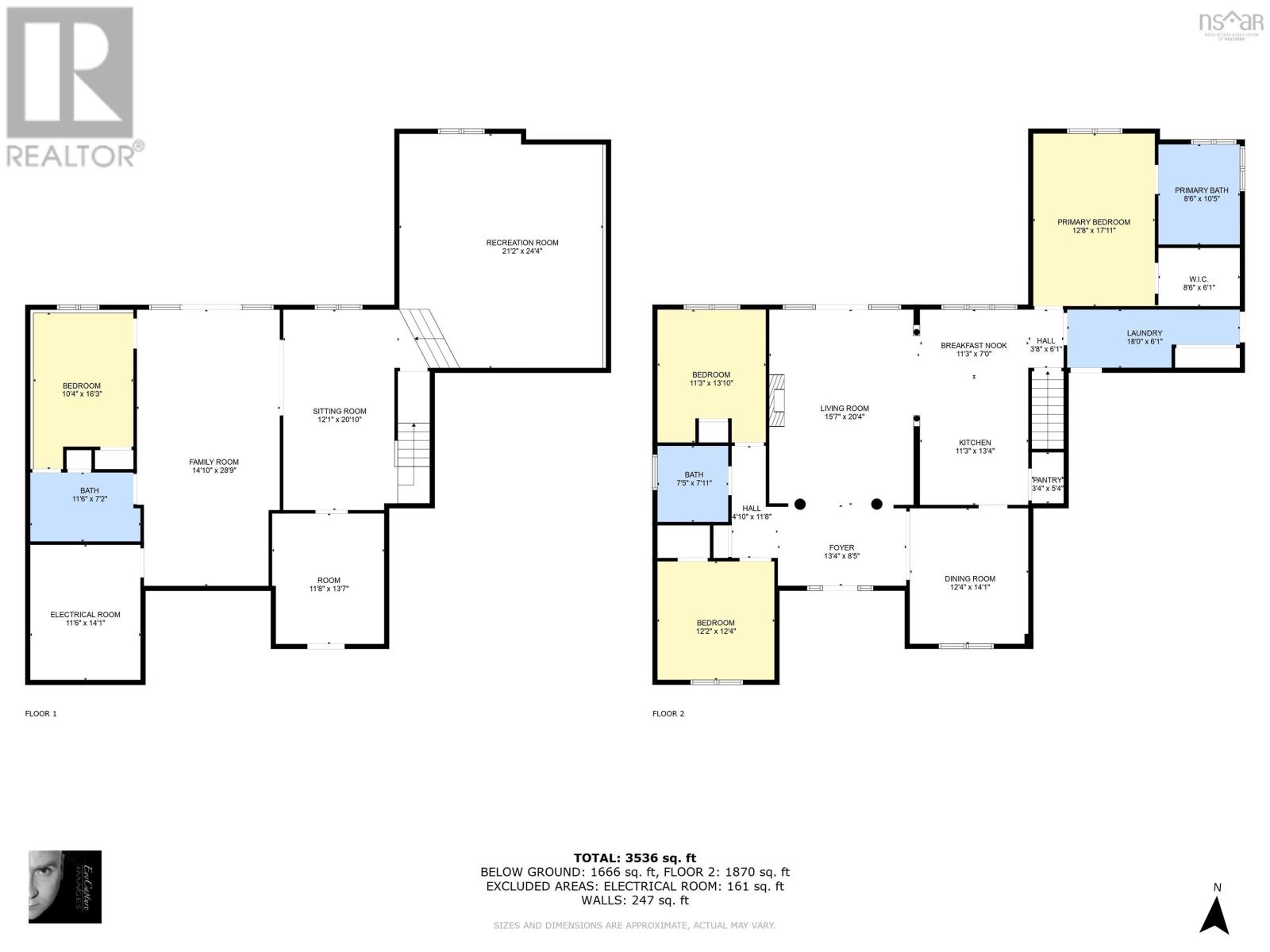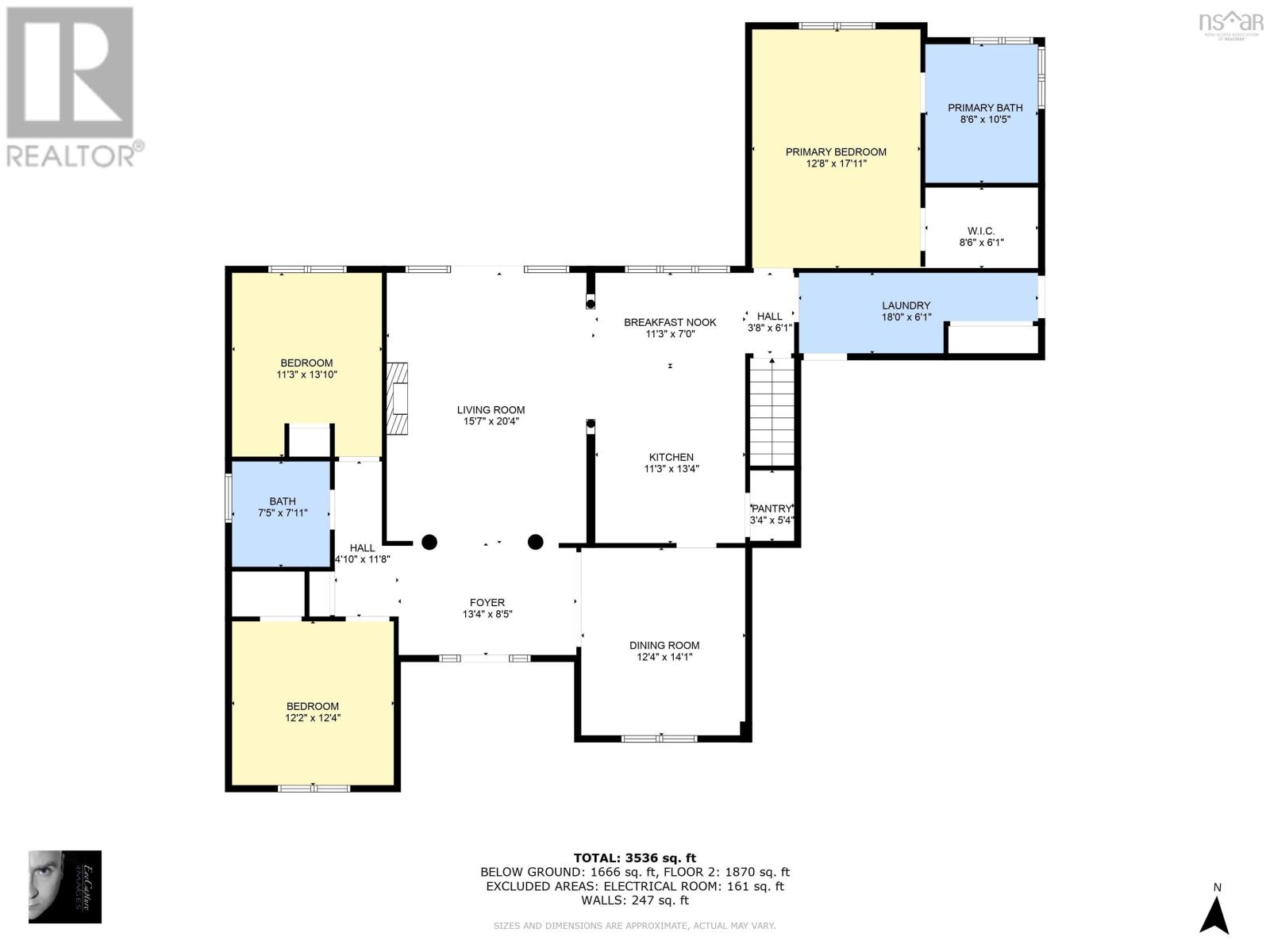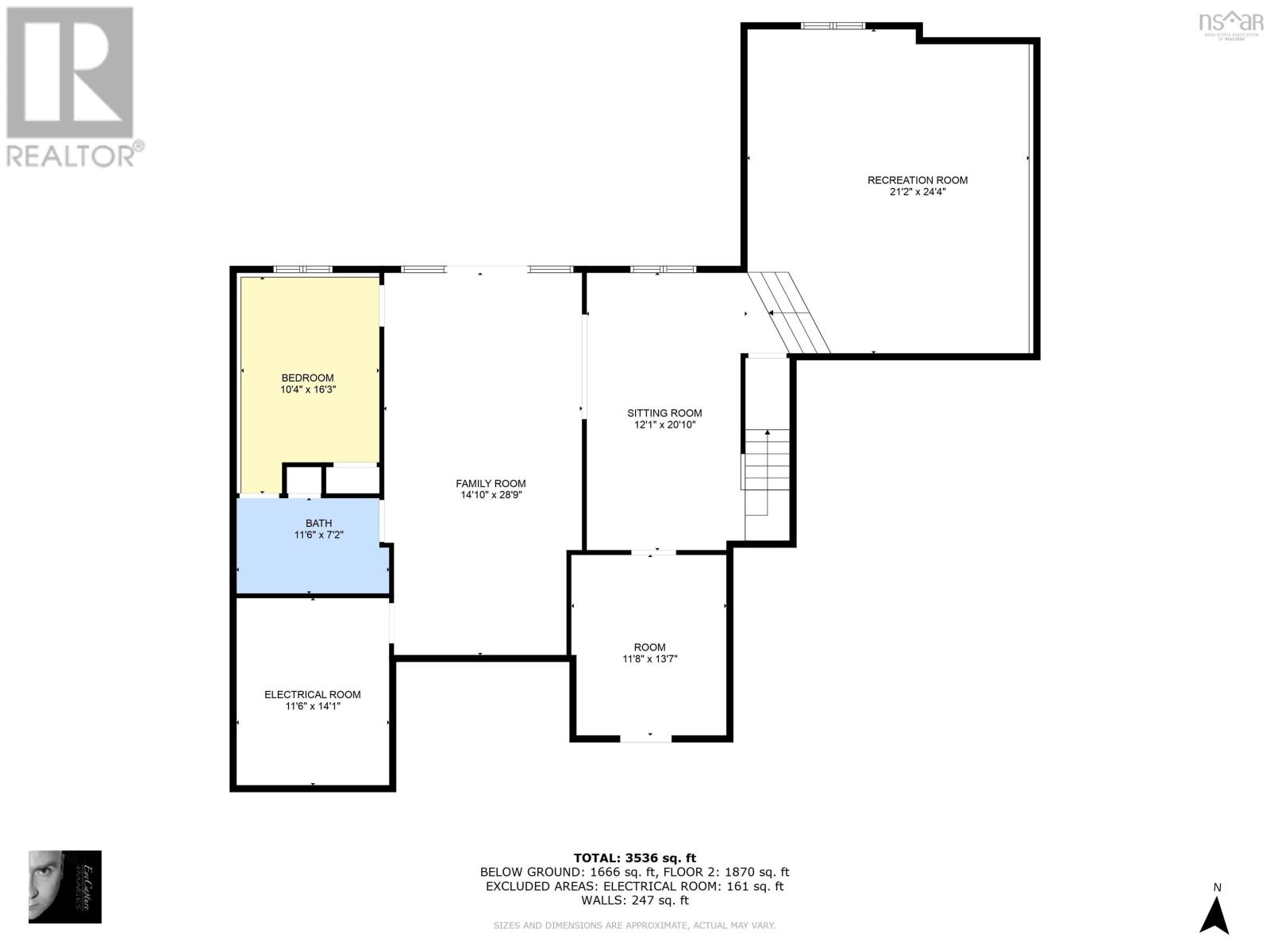9 Glenmorren Court Fall River, Nova Scotia B2T 1A4
$1,250,000
Welcome to your dream home on the serene shores of Third Lake where everyday living feels like a vacation. This stately open concept executive 4 bedroom bungalow is perfectly nestled on a 1.59 acre lot on a quiet cul-de-sac. Boasting 165 feet of private, scenic waterfront with deep-water anchorage, perfect for boating, swimming, kayaking, and more. Step inside to find a home that has undergone extensive renovations throughout. Full kitchen and main bathroom renovations including quartz counter tops & new stainless steel kitchen appliances. (see entire list of upgrades from Realtor). Soaring cathedral ceilings elevate four principal rooms on the main level, creating an atmosphere of elegance and architectural grandeur. Enjoy year-round comfort with a fully ducted heat pump system, offering efficient cooling during the summer months. Refinished hardwood floors shine throughout the main level along with fresh paint throughout on all walls, trim, and baseboards, creating a cohesive and timeless look. Set on a private, tree-lined lot directly on the lake, this home offers tranquillity just minutes from Dartmouth Crossing, Bayer's lake and Hfx Stanfield International Airport. Located on a quiet cul-du-sac in the desirable community of Fall River Village, known for its excellent schools and welcoming atmosphere. (id:45785)
Property Details
| MLS® Number | 202514425 |
| Property Type | Single Family |
| Neigbourhood | Perry Lake |
| Community Name | Fall River |
| Amenities Near By | Golf Course, Park, Playground, Shopping, Place Of Worship, Beach |
| Community Features | Recreational Facilities, School Bus |
| Features | Treed, Sloping |
| Water Front Type | Waterfront On Lake |
Building
| Bathroom Total | 3 |
| Bedrooms Above Ground | 3 |
| Bedrooms Below Ground | 1 |
| Bedrooms Total | 4 |
| Appliances | Central Vacuum, Stove, Dishwasher, Dryer, Washer, Refrigerator |
| Architectural Style | Bungalow |
| Basement Development | Finished |
| Basement Features | Walk Out |
| Basement Type | Full (finished) |
| Constructed Date | 1999 |
| Construction Style Attachment | Detached |
| Cooling Type | Heat Pump |
| Exterior Finish | Brick, Vinyl |
| Fireplace Present | Yes |
| Flooring Type | Carpeted, Ceramic Tile, Hardwood, Vinyl Plank |
| Foundation Type | Poured Concrete |
| Stories Total | 1 |
| Size Interior | 4,502 Ft2 |
| Total Finished Area | 4502 Sqft |
| Type | House |
| Utility Water | Municipal Water |
Parking
| Garage | |
| Attached Garage | |
| Paved Yard |
Land
| Acreage | Yes |
| Land Amenities | Golf Course, Park, Playground, Shopping, Place Of Worship, Beach |
| Landscape Features | Landscaped |
| Sewer | Septic System |
| Size Irregular | 1.5932 |
| Size Total | 1.5932 Ac |
| Size Total Text | 1.5932 Ac |
Rooms
| Level | Type | Length | Width | Dimensions |
|---|---|---|---|---|
| Basement | Family Room | 24x20 | ||
| Basement | Recreational, Games Room | 28.6x14.9 | ||
| Basement | Games Room | 20.76x11.7 | ||
| Basement | Bath (# Pieces 1-6) | 10.3x7.1+jog | ||
| Basement | Bedroom | 13.7x10.3 | ||
| Basement | Utility Room | 13.9x10.7 | ||
| Basement | Storage | 13.5x11.9 | ||
| Main Level | Foyer | 12.7x7.9 | ||
| Main Level | Living Room | 20.2x15.11-jog | ||
| Main Level | Kitchen | 13.5x11.3 | ||
| Main Level | Dining Nook | 11.4x8.1 | ||
| Main Level | Dining Room | 13.6x12.7 | ||
| Main Level | Laundry Room | 17.8x5.8-jog | ||
| Main Level | Primary Bedroom | 18.3x12.8 | ||
| Main Level | Ensuite (# Pieces 2-6) | 10.6x8.2 | ||
| Main Level | Bedroom | 12.3x12-jog | ||
| Main Level | Bedroom | 11.8x11.2+jog | ||
| Main Level | Bath (# Pieces 1-6) | 7.3x5.7 |
https://www.realtor.ca/real-estate/28458256/9-glenmorren-court-fall-river-fall-river
Contact Us
Contact us for more information
Christine Pinsent
(902) 442-1838
www.halifaxhomes4sale.com/
107 - 100 Venture Run, Box 6
Dartmouth, Nova Scotia B3B 0H9

