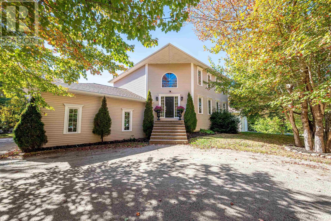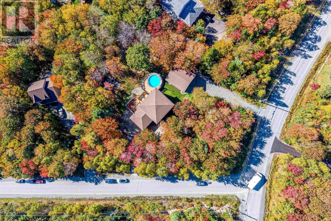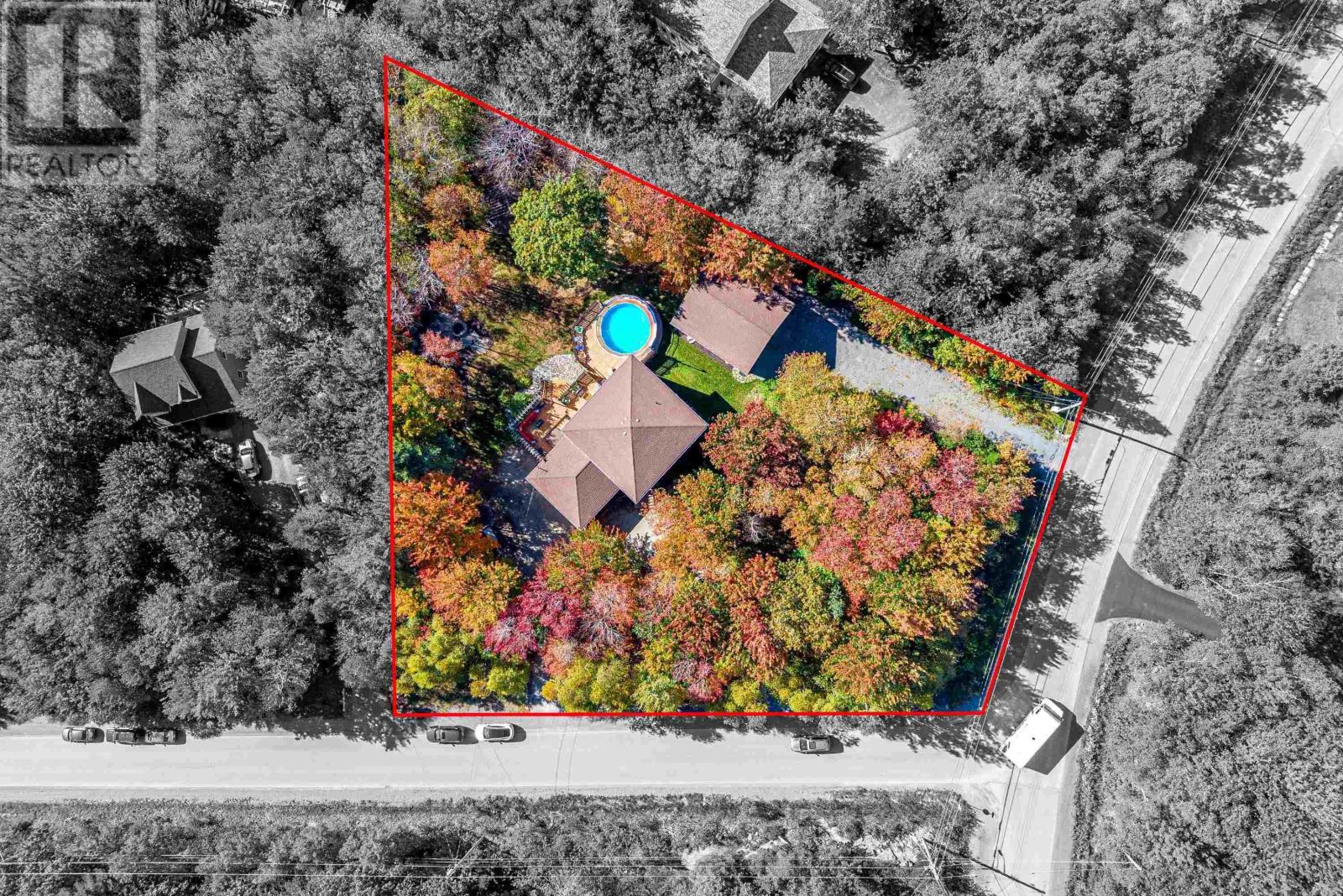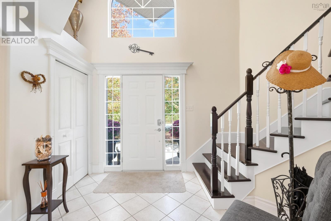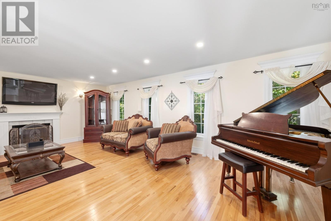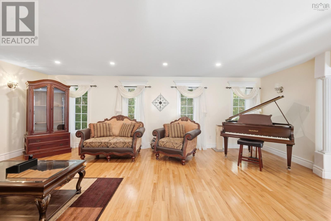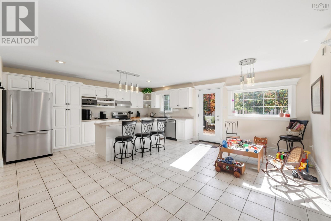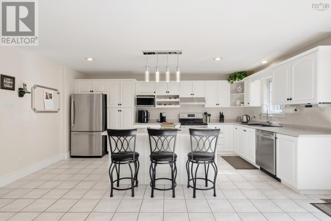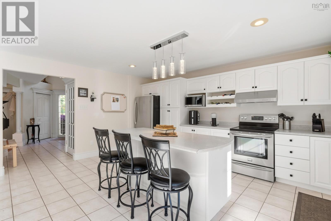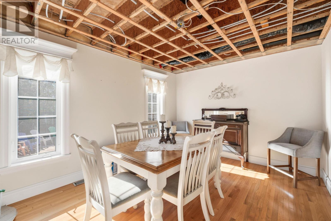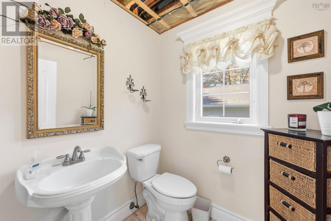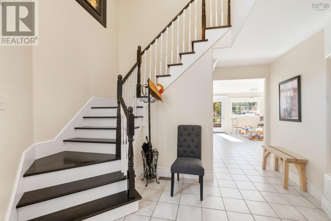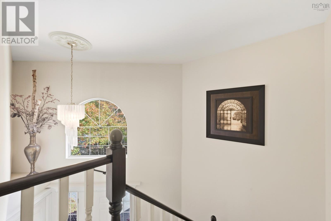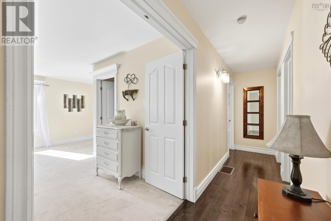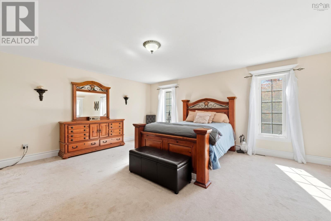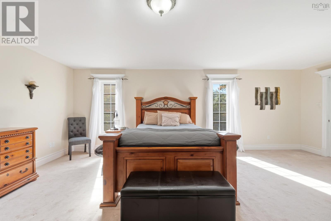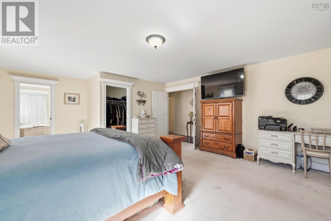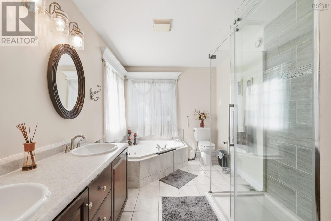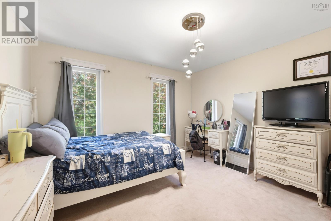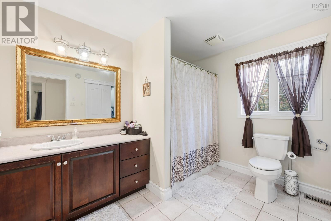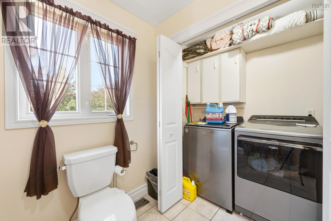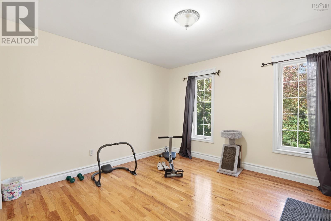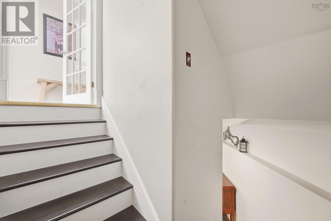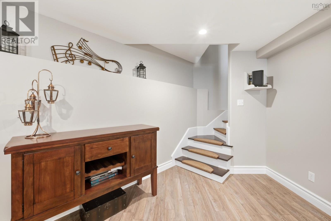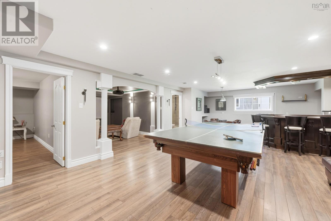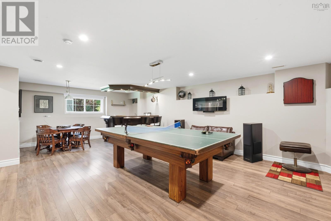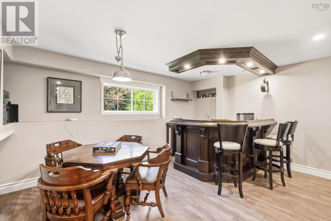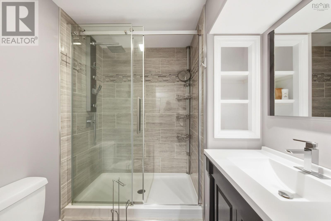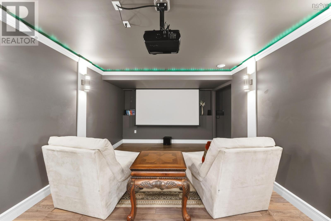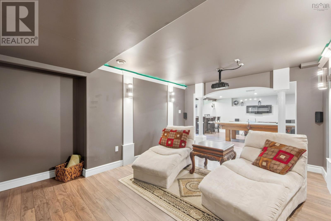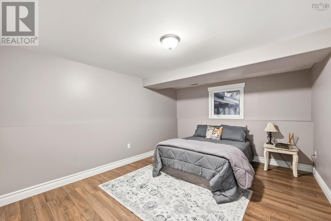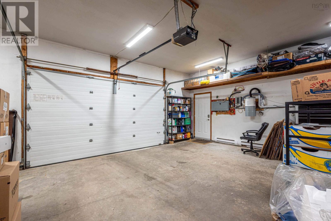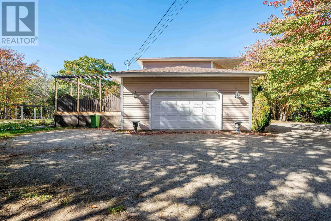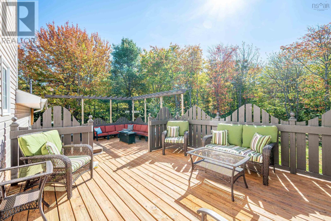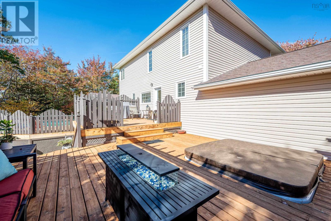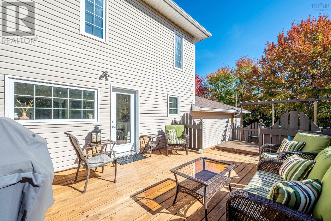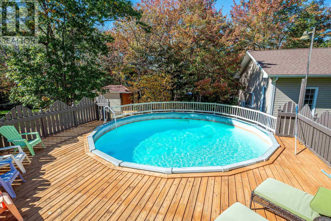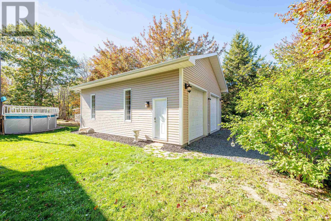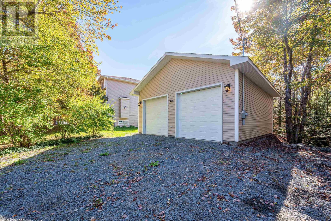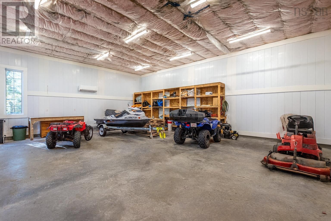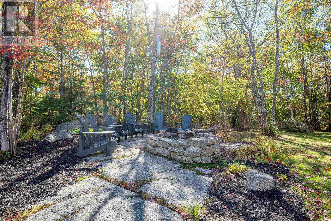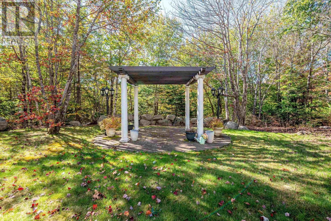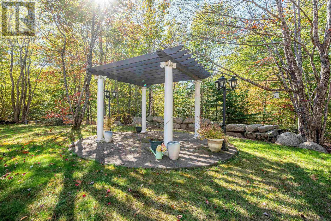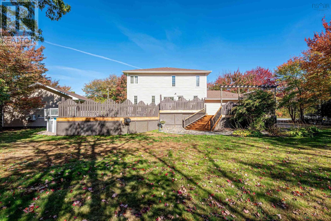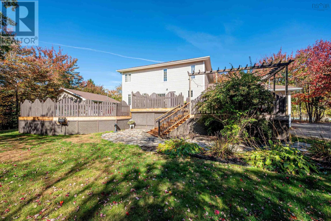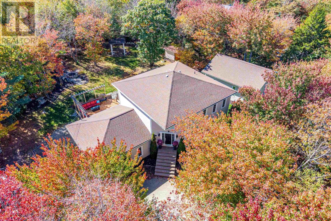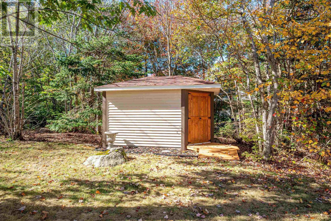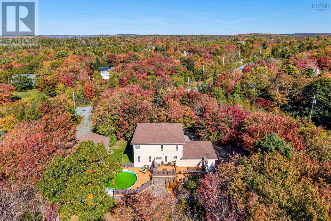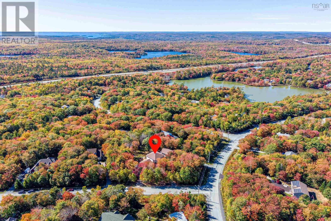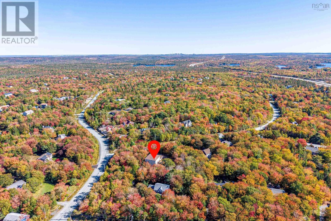9 Haliburton Crescent Stillwater Lake, Nova Scotia B3Z 1P1
$749,900
9 Stillwater Crescent is an exceptional 3+1 bed, 3.5 bath home that offers comfort, flexibility, and privacy in a desirable neighbourhood. The bright kitchen features refaced cabinetry and plenty of workspace. The tranquil living room and separate dining room are ideal for entertaining. The primary suite includes a large walk-in closet and ensuite bath, a true retreat. The lower level offers a sunny games room with bar and movie nook, and the bedroom and bath are perfect for guests or teens. Enjoy resort-style amenities including an above-ground pool, hot tub, custom decking, and extensive landscaping enhanced by a mature tree canopy. Double attached and double detached garages provide abundant space for vehicles, storage, and hobbies. The home also has a generator hookup for peace of mind during power outages. Located near beaches, parks, trails, shopping, and excellent schools, this property blends comfort, recreation, and privacy. Suited to families, multi-generational households, and people who work from home with great potential to create a secondary suite. Viewings by appointment. Don't miss the chance to make this stunning home your own. (id:45785)
Property Details
| MLS® Number | 202525676 |
| Property Type | Single Family |
| Neigbourhood | Halliburton Subdivision |
| Community Name | Stillwater Lake |
| Amenities Near By | Park, Playground, Public Transit, Shopping, Beach |
| Community Features | Recreational Facilities |
| Equipment Type | Propane Tank |
| Features | Treed, Level, Gazebo |
| Pool Type | Above Ground Pool |
| Rental Equipment Type | Propane Tank |
| Structure | Shed |
Building
| Bathroom Total | 4 |
| Bedrooms Above Ground | 3 |
| Bedrooms Below Ground | 1 |
| Bedrooms Total | 4 |
| Appliances | Range - Electric, Dishwasher, Refrigerator, Wine Fridge, Central Vacuum |
| Basement Development | Finished |
| Basement Type | Full (finished) |
| Constructed Date | 2000 |
| Construction Style Attachment | Detached |
| Exterior Finish | Vinyl |
| Fireplace Present | Yes |
| Flooring Type | Carpeted, Ceramic Tile, Hardwood, Laminate |
| Foundation Type | Poured Concrete |
| Half Bath Total | 1 |
| Stories Total | 2 |
| Size Interior | 3,563 Ft2 |
| Total Finished Area | 3563 Sqft |
| Type | House |
| Utility Water | Drilled Well |
Parking
| Garage | |
| Detached Garage | |
| Gravel |
Land
| Acreage | No |
| Land Amenities | Park, Playground, Public Transit, Shopping, Beach |
| Landscape Features | Landscaped |
| Sewer | Septic System |
| Size Irregular | 0.9525 |
| Size Total | 0.9525 Ac |
| Size Total Text | 0.9525 Ac |
Rooms
| Level | Type | Length | Width | Dimensions |
|---|---|---|---|---|
| Second Level | Primary Bedroom | 17.3 x 22.6 | ||
| Second Level | Ensuite (# Pieces 2-6) | 8.3 x 12.1 | ||
| Second Level | Other | 8.8 x 6. W/I | ||
| Second Level | Bath (# Pieces 1-6) | 8.8 x 10.9 | ||
| Second Level | Bedroom | 13.7 x 12.7 | ||
| Second Level | Bedroom | 13.7 x 12.3 | ||
| Lower Level | Recreational, Games Room | 16.9 x 31.8 | ||
| Lower Level | Bedroom | 16.8 x 11.5 | ||
| Lower Level | Media | 16.10 x 11.5 | ||
| Lower Level | Bath (# Pieces 1-6) | 6.7 x 6.7 | ||
| Lower Level | Utility Room | 11.4 x 10.1 | ||
| Lower Level | Other | 6.10 x 7.6 Bar | ||
| Main Level | Foyer | 10.7 x 15.1 | ||
| Main Level | Living Room | 23.11 x 17.7 | ||
| Main Level | Kitchen | 13.4 x 17.3 | ||
| Main Level | Dining Nook | 15.9 x 17.6 | ||
| Main Level | Dining Room | 14.3 x 10.9 | ||
| Main Level | Bath (# Pieces 1-6) | 5.6 x 6 |
https://www.realtor.ca/real-estate/28981803/9-haliburton-crescent-stillwater-lake-stillwater-lake
Contact Us
Contact us for more information
Ian Macintyre
(902) 444-3933
1314 Cathedral Lane
Halifax, Nova Scotia B3H 4S7
Denise Macdonell
(902) 425-1580
https://reddoorrealty.ca/our-realtors/Denise-MacDonell/
https://www.facebook.com/Denise-MacDonell-Real-Estate-Agent-119352741765377/?fref=ts
https://www.linkedin.com/in/denise-macdonell-45746712/
https://twitter.com/Dakneez
1314 Cathedral Lane
Halifax, Nova Scotia B3H 4S7

