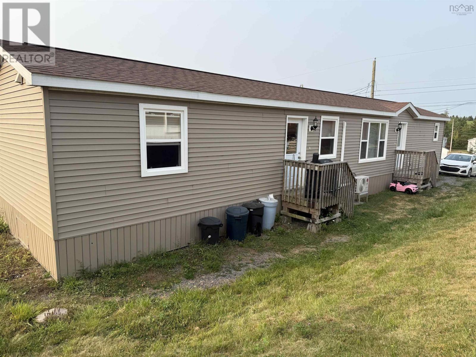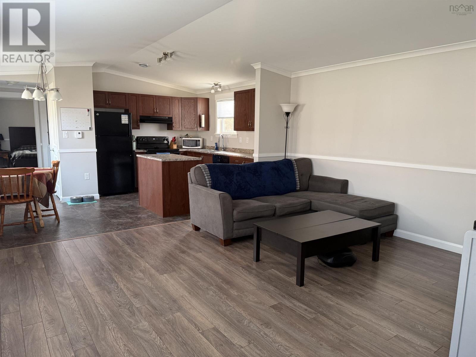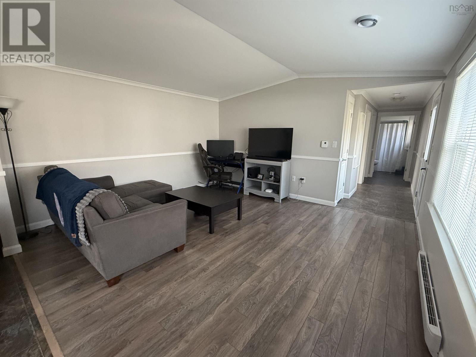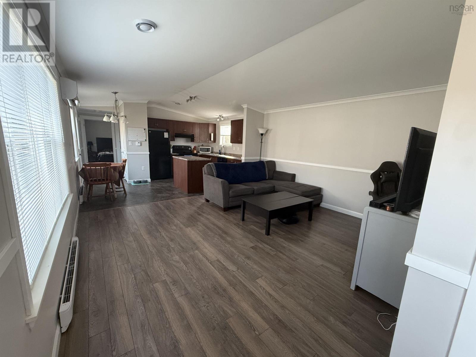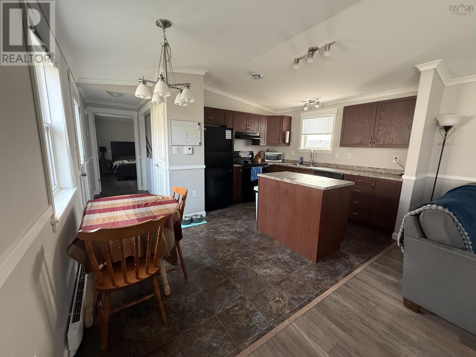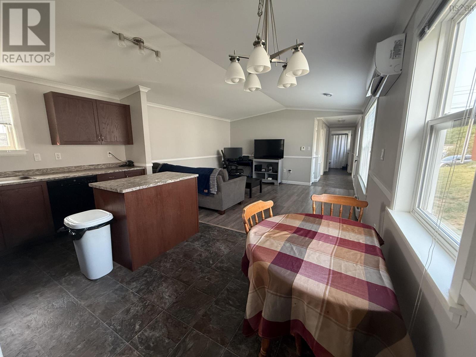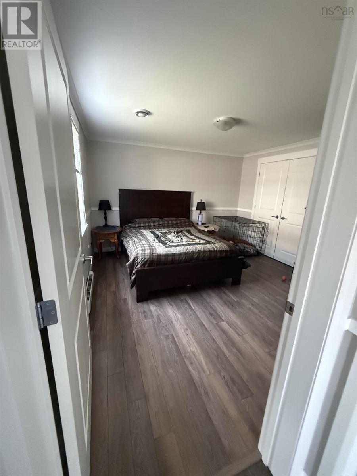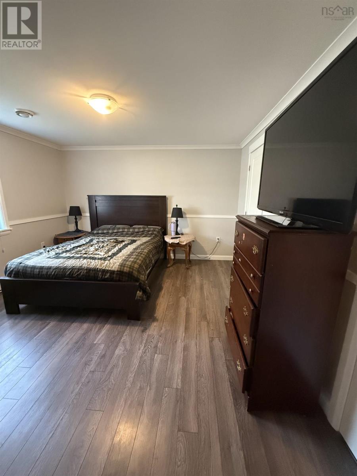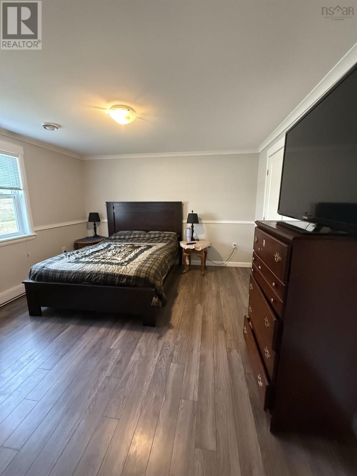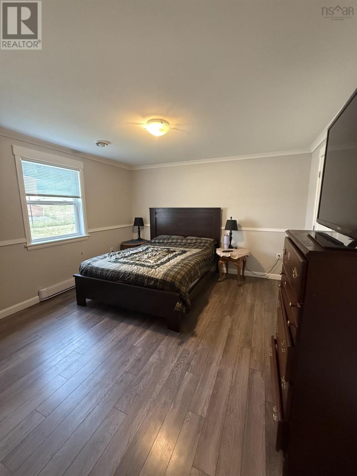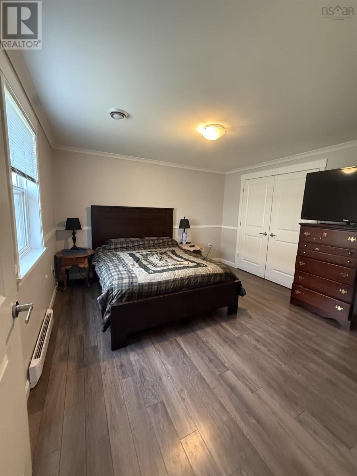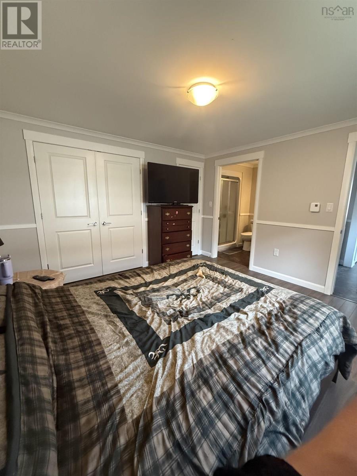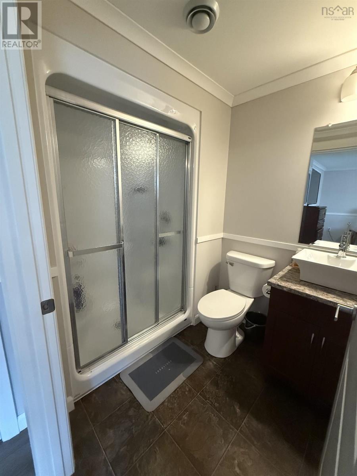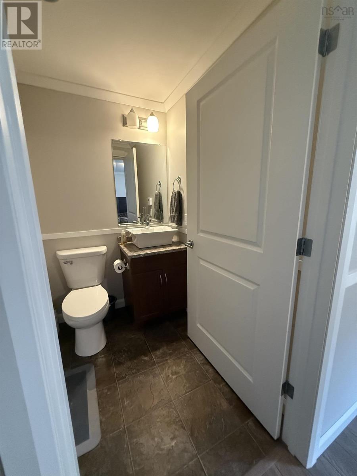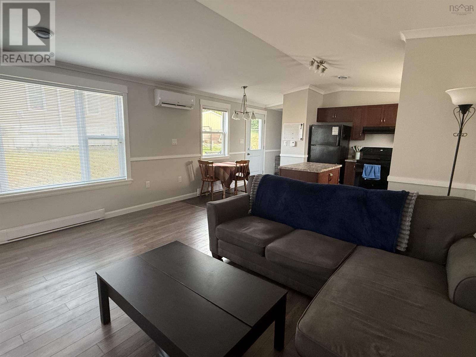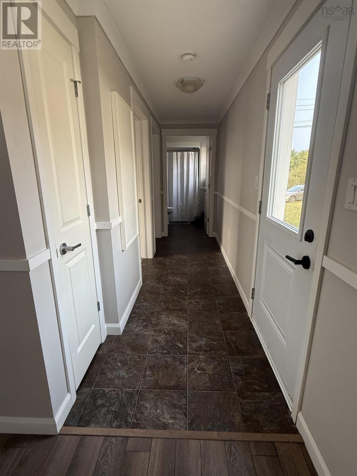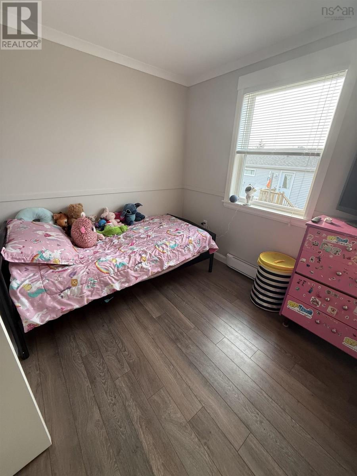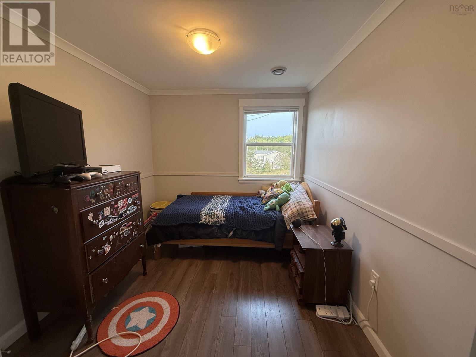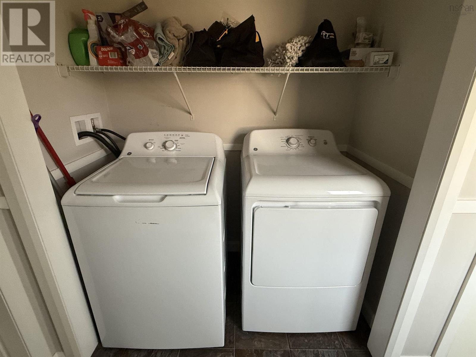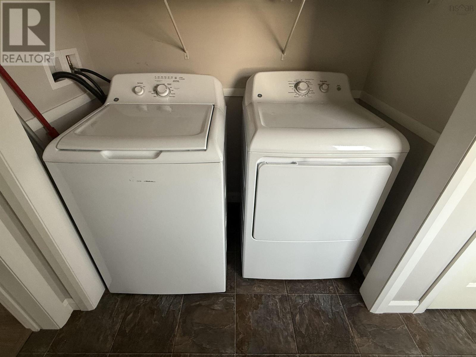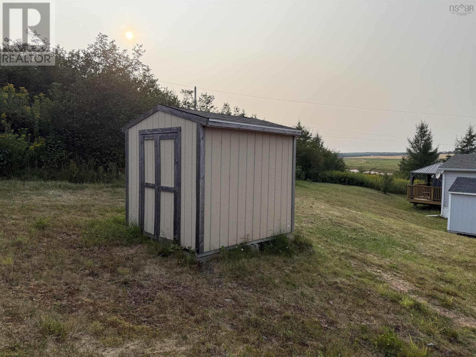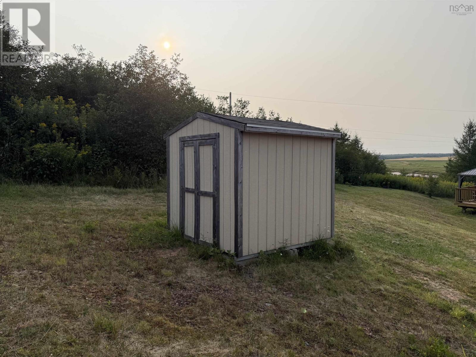9 High Tide Road Stewiacke, Nova Scotia B0N 2J0
$252,900
Welcome to 9 High Tide Road. A charming 5-year-old mini home offering comfort, style, and convenience in the heart of Stewiacke, Nova Scotia. This 3-bedroom, 2-bath home is nestled in a friendly and well-maintained mini home park. Inside, youll find a bright, open-concept living space with modern finishes and thoughtful design. The spacious kitchen flows seamlessly into the living and dining areas, perfect for both everyday living and entertaining. The primary bedroom includes its own ensuite bath, while two additional bedrooms provide space for family, guests, or a home office. Enjoy picturesque views of the Stewiacke River from your property, bringing a touch of natures beauty right to your doorstep. With shops, services, parks, and schools nearbyand easy access to Highway 102, this home offers the perfect blend of small-town charm and modern convenience. Whether youre starting out, downsizing, or seeking an affordable lifestyle without compromising on quality, 9 High Tide Road is ready to welcome you home. (id:45785)
Property Details
| MLS® Number | 202520431 |
| Property Type | Single Family |
| Community Name | Stewiacke |
| Amenities Near By | Golf Course, Park, Playground, Shopping, Place Of Worship |
| Community Features | Recreational Facilities, School Bus |
| Structure | Shed |
Building
| Bathroom Total | 2 |
| Bedrooms Above Ground | 3 |
| Bedrooms Total | 3 |
| Appliances | Stove, Dishwasher, Dryer, Washer, Refrigerator |
| Architectural Style | Mini |
| Basement Type | None |
| Constructed Date | 2020 |
| Cooling Type | Heat Pump |
| Exterior Finish | Vinyl |
| Flooring Type | Laminate, Vinyl Plank |
| Stories Total | 1 |
| Size Interior | 1,072 Ft2 |
| Total Finished Area | 1072 Sqft |
| Type | Mobile Home |
| Utility Water | Municipal Water |
Parking
| Gravel |
Land
| Acreage | No |
| Land Amenities | Golf Course, Park, Playground, Shopping, Place Of Worship |
| Sewer | Municipal Sewage System |
| Size Total Text | Under 1/2 Acre |
Rooms
| Level | Type | Length | Width | Dimensions |
|---|---|---|---|---|
| Main Level | Living Room | 13.9 x 14.8 | ||
| Main Level | Eat In Kitchen | 10.10 x 8.10 | ||
| Main Level | Primary Bedroom | 12.6 x 12 | ||
| Main Level | Ensuite (# Pieces 2-6) | 5.9 x 7.9 | ||
| Main Level | Bedroom | 9. x 7.6 | ||
| Main Level | Bedroom | 9.9 x 8.6 |
https://www.realtor.ca/real-estate/28726052/9-high-tide-road-stewiacke-stewiacke
Contact Us
Contact us for more information
Shelley Rose
222 Waterfront Drive, Suite 106
Bedford, Nova Scotia B4A 0H3

