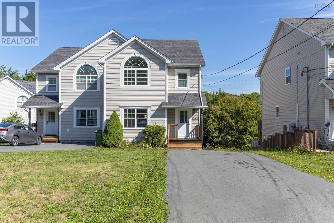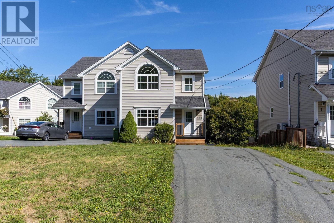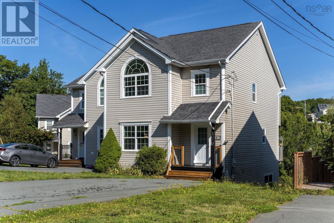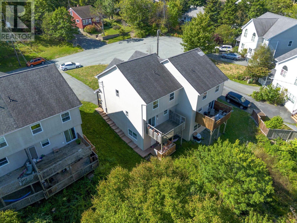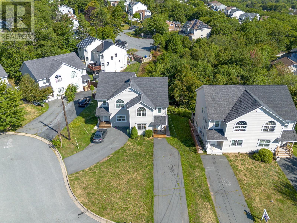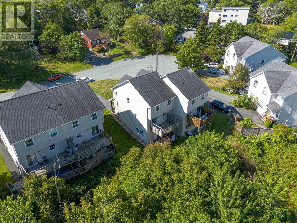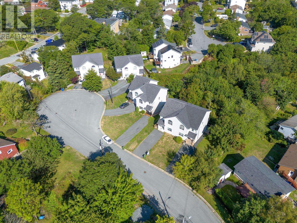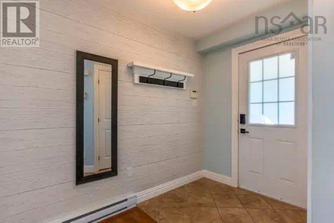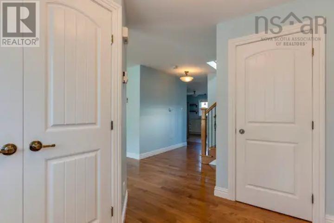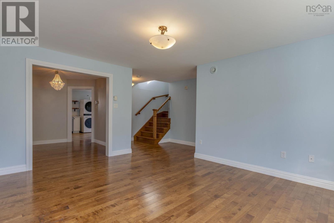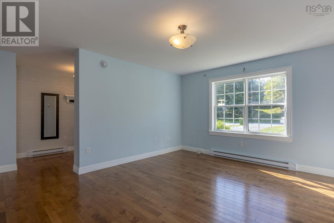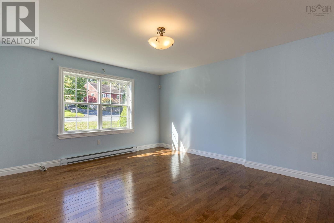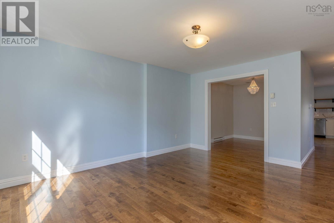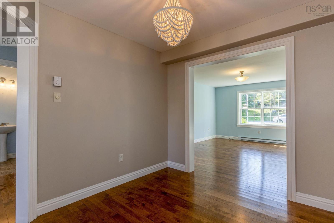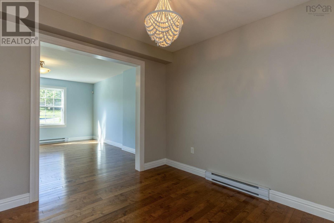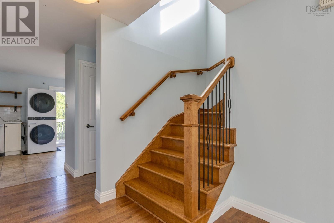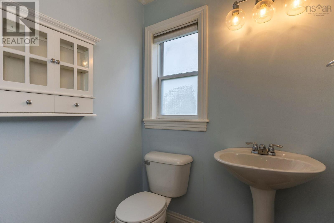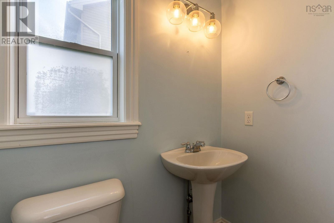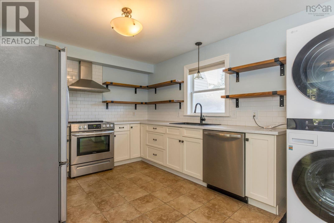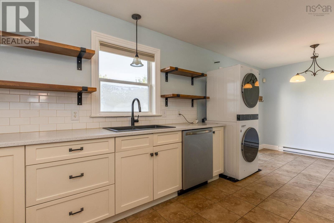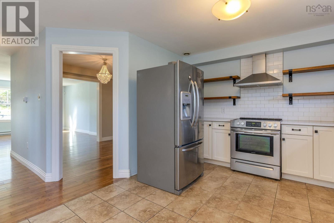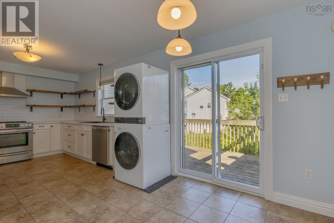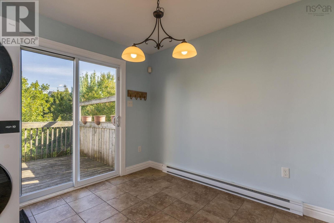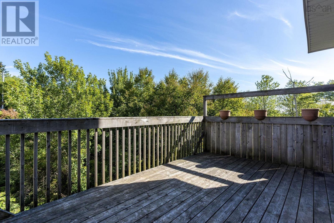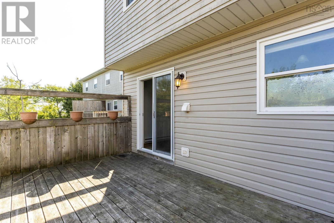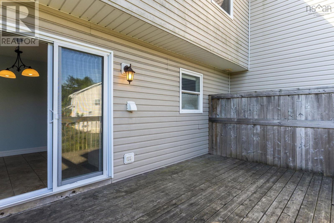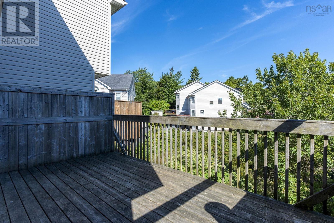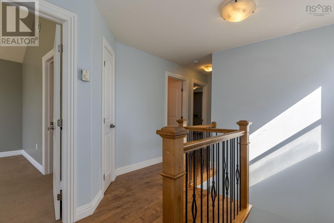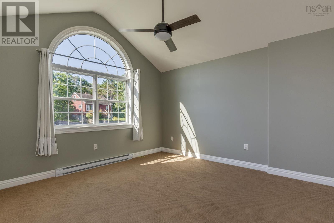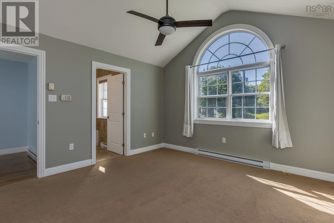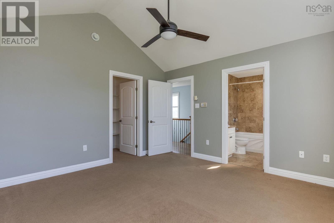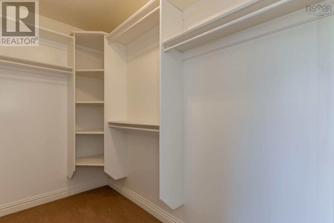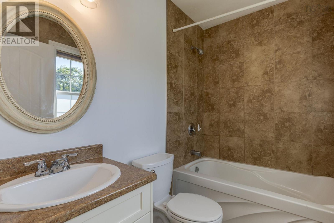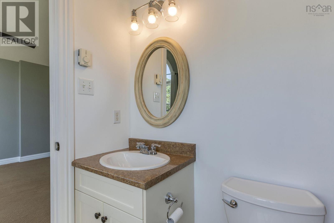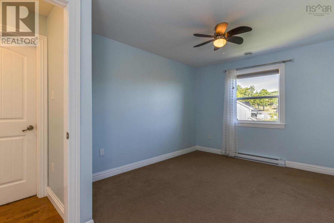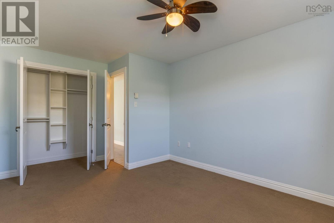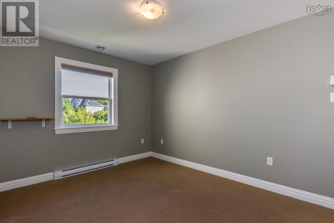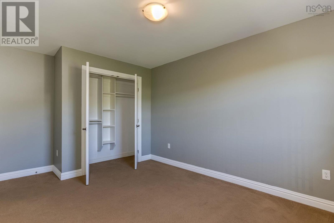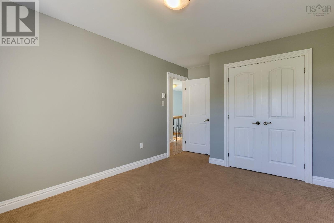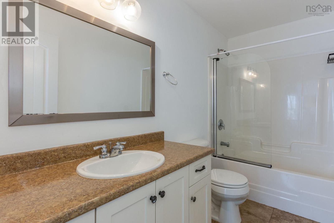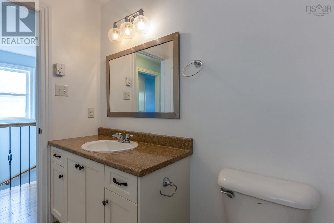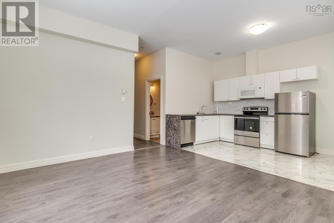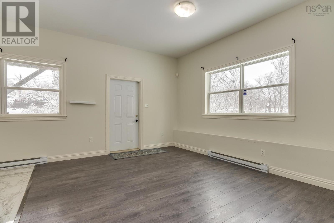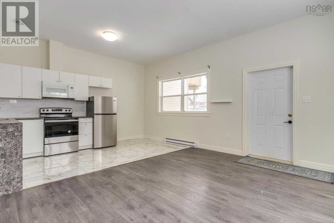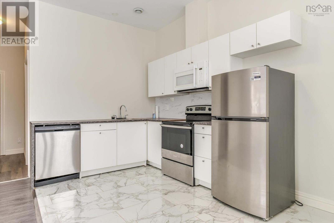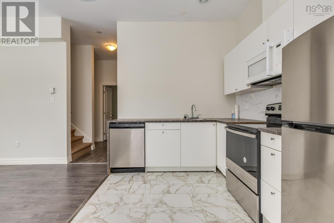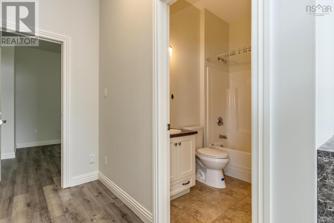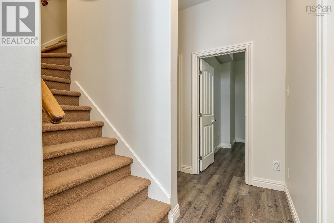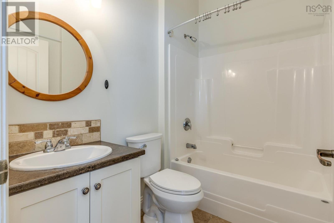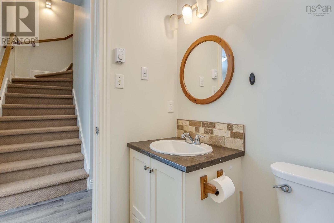9 Hubleys Drive Halifax, Nova Scotia B3P 1G9
$645,500
A freshly painted 3 Bedroom(plus a Den) Semi-Detached House in a desirable JW MacLeod & Flemming Tower school districts, on a quiet cul-de-sac. 3 Good size bedrooms on the upper floor; an ensuite master bedroom, 2 other bedrooms with a full bathroom; each of the bedrooms comes with a closet. The main floor features the living room/dinning room with an open concept kitchen(with a new washer & a dryer), kitchen nook and a powder room. The lower level have been converted to a 1 Bedroom Non-conforming unit with a walkout, that comes with a Living room(Rec Room) a Bedroom/Den, a kitchen, a full bathroom and a laundry with a washer & dryer. New front(2025)and basement deck(2023),new washer in the basement. This unit can be rented out for an extra income. This will be a good buy for a first time home buyer with an extra income from the basement unit or someone looking for an investment property. Book your showing today! (id:45785)
Property Details
| MLS® Number | 202522281 |
| Property Type | Single Family |
| Neigbourhood | Ravenscraig |
| Community Name | Halifax |
| Amenities Near By | Public Transit, Shopping |
| Community Features | School Bus |
Building
| Bathroom Total | 4 |
| Bedrooms Above Ground | 3 |
| Bedrooms Total | 3 |
| Appliances | Stove, Dishwasher, Dryer, Washer, Refrigerator |
| Constructed Date | 2010 |
| Construction Style Attachment | Semi-detached |
| Exterior Finish | Vinyl |
| Flooring Type | Carpeted, Hardwood, Laminate, Tile |
| Foundation Type | Poured Concrete |
| Half Bath Total | 1 |
| Stories Total | 2 |
| Size Interior | 2,440 Ft2 |
| Total Finished Area | 2440 Sqft |
| Type | House |
| Utility Water | Municipal Water |
Parking
| Paved Yard |
Land
| Acreage | No |
| Land Amenities | Public Transit, Shopping |
| Sewer | Municipal Sewage System |
| Size Irregular | 0.0797 |
| Size Total | 0.0797 Ac |
| Size Total Text | 0.0797 Ac |
Rooms
| Level | Type | Length | Width | Dimensions |
|---|---|---|---|---|
| Second Level | Primary Bedroom | 13.1X13.4 | ||
| Second Level | Bedroom | 10.4X15.1 | ||
| Second Level | Bedroom | 10.1X15.3 | ||
| Second Level | Ensuite (# Pieces 2-6) | 4.11X7.8 | ||
| Second Level | Bath (# Pieces 1-6) | 4.9X10 | ||
| Lower Level | Recreational, Games Room | 11.11X15.3 | ||
| Lower Level | Den | 12.8X14.3 | ||
| Lower Level | Eat In Kitchen | 8.3X15.2 | ||
| Lower Level | Bath (# Pieces 1-6) | 5.6X7.8 | ||
| Lower Level | Laundry Room | 6.11X7.10 | ||
| Main Level | Foyer | 8.1X8.11 | ||
| Main Level | Living Room | 13X15.3 | ||
| Main Level | Dining Room | 9.1X9.11 | ||
| Main Level | Dining Nook | 7.10X9.5 | ||
| Main Level | Kitchen | 10.10X12.11 | ||
| Main Level | Bath (# Pieces 1-6) | 5X5.6 |
https://www.realtor.ca/real-estate/28807902/9-hubleys-drive-halifax-halifax
Contact Us
Contact us for more information
Oluseyi Ajetomobi
https://www.royallepage.ca/
84 Chain Lake Drive
Beechville, Nova Scotia B3S 1A2

