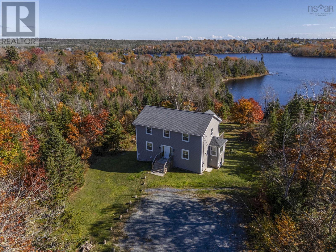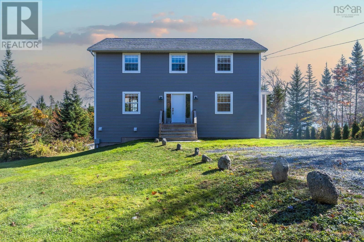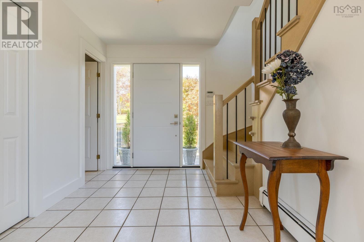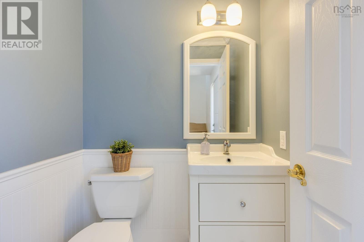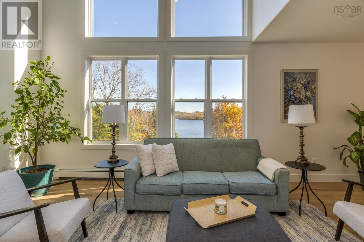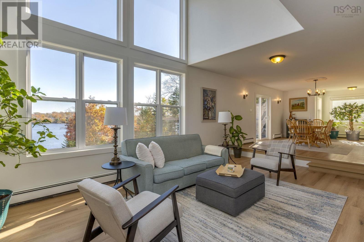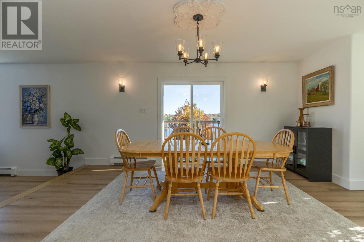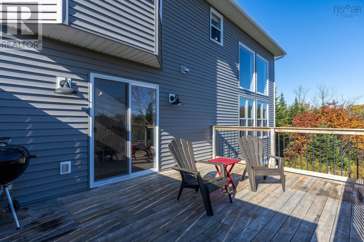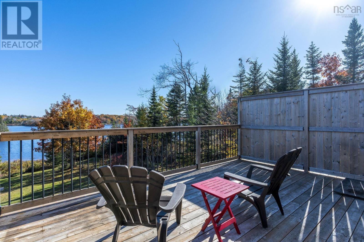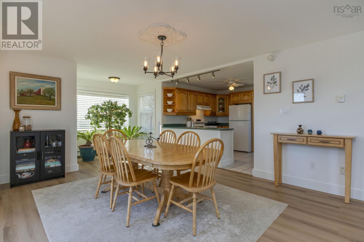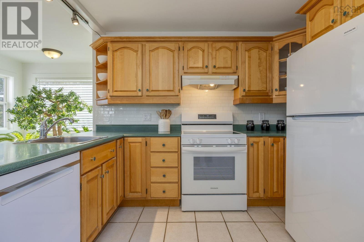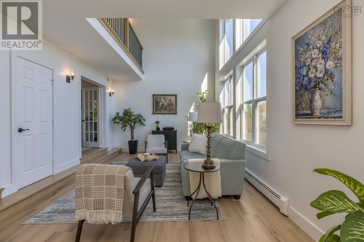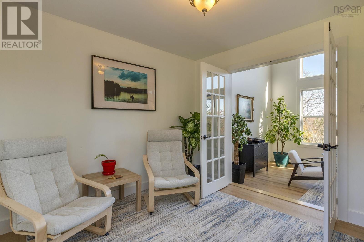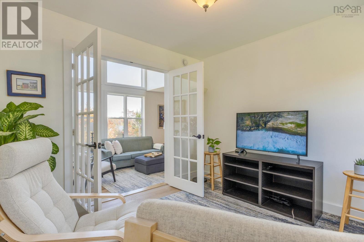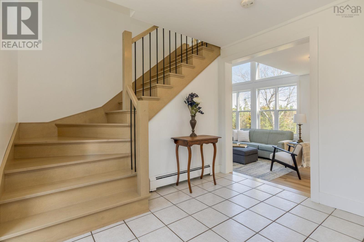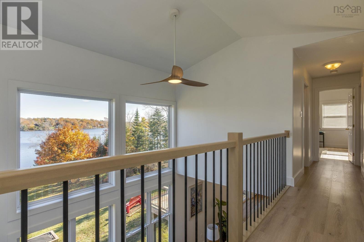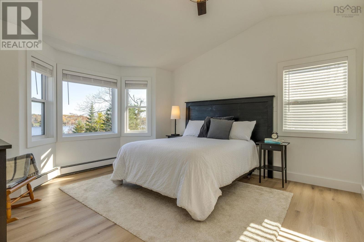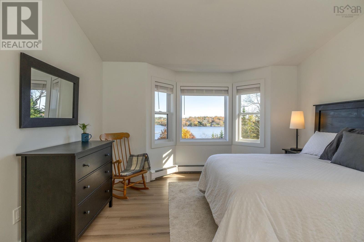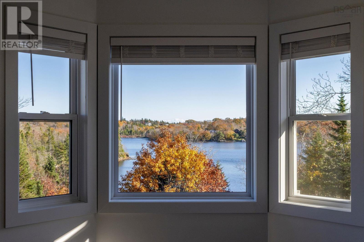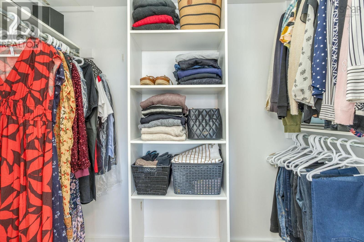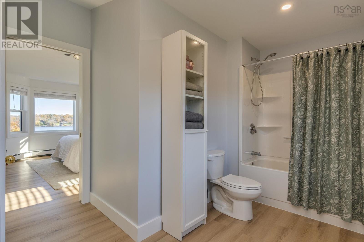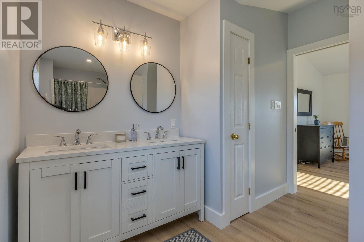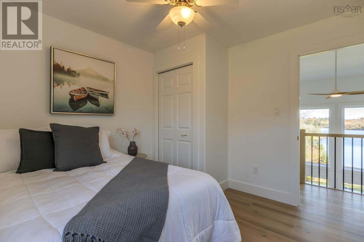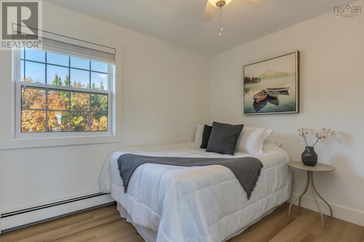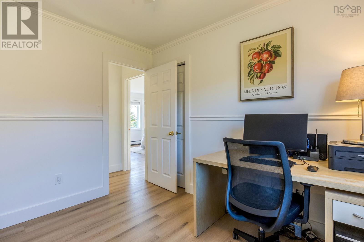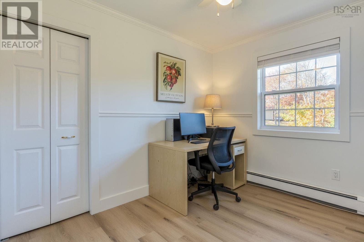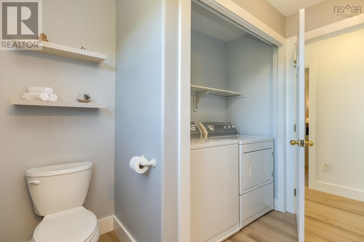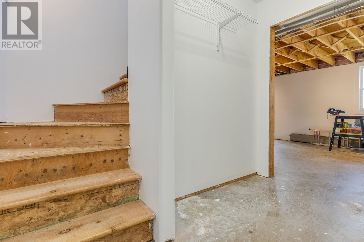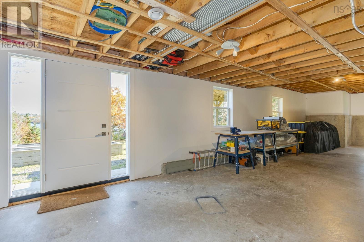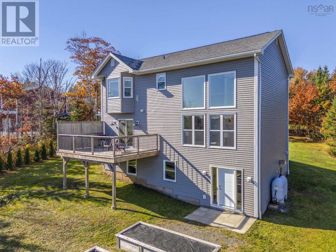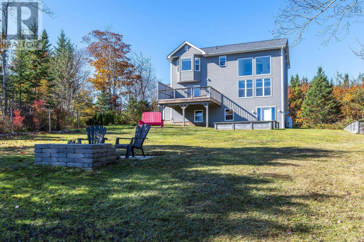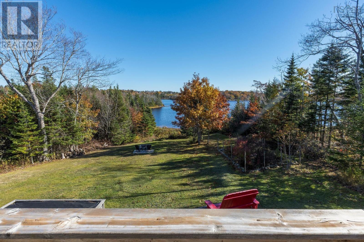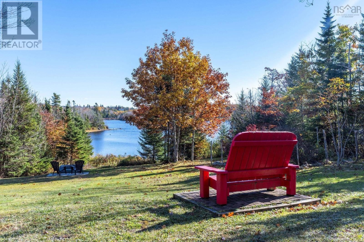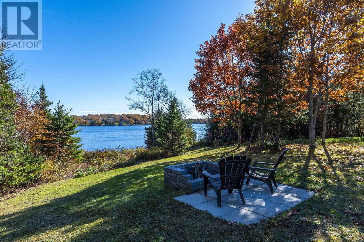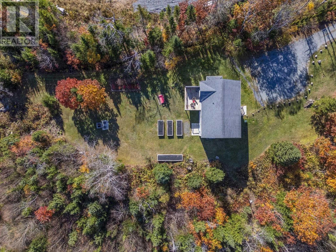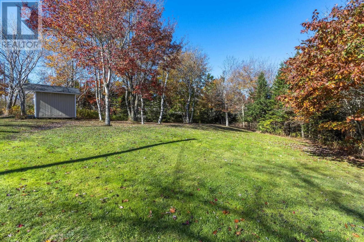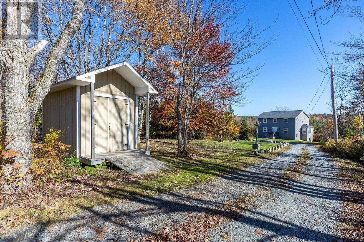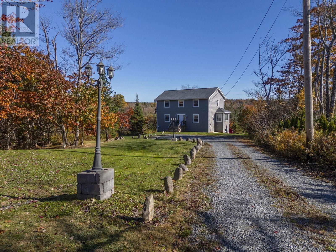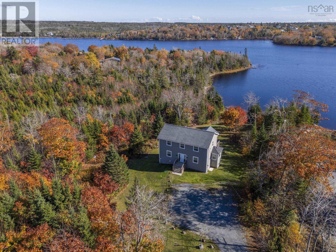9 Melody Drive Brookside, Nova Scotia B3T 1T3
$799,900
Welcome to your dream lakefront retreat...I mean estate...no park....wait, it's all of these! This stunning 3-bedroom home sits majestically in a cove on a 2.2-acre park-like property with 124 feet of breathtaking waterfrontage on McGrath Lake in Brookside. Experience lakeside living at its finest with this beautifully updated home featuring gorgeous views abound, an extended private driveway, and expansive yards leading to both the house and the water. Step inside and find luxury vinyl plank flooring throughout, a stunning open-to-below living room with soaring ceilings, a bright main-floor dining area, a refreshed kitchen with an abundance of cabinets and surface space, plus a main-floor den/office. The newly built hardwood staircase and railings (2024) add "fine-touch" craftsmanship, while the large deck with privacy panel (2018) offers serene lake views. Upstairs are 3 spacious bedrooms and 2 full baths, including a stunning primary suite with a fully renovated ensuite (2024). The walkout basement offers a finished den/office, abundant storage, and potential for future development. Recent upgrades also include new siding and housewrap (2024). A storage shed adds convenience. Enjoy peaceful lakeside living just minutes from Prospect Community Centre, Martins Kitchen, Indian Lake Golf Course, and only 15 minutes to Halifax and Bayers Lake. Ask for the full list of upgrades and don't miss your chance to view this special property in person! (id:45785)
Property Details
| MLS® Number | 202526794 |
| Property Type | Single Family |
| Community Name | Brookside |
| View Type | Lake View |
| Water Front Type | Waterfront On Lake |
Building
| Bathroom Total | 3 |
| Bedrooms Above Ground | 3 |
| Bedrooms Total | 3 |
| Appliances | Stove, Dryer, Washer, Refrigerator |
| Constructed Date | 1999 |
| Construction Style Attachment | Detached |
| Exterior Finish | Vinyl |
| Flooring Type | Vinyl Plank |
| Foundation Type | Poured Concrete |
| Half Bath Total | 1 |
| Stories Total | 2 |
| Size Interior | 1,946 Ft2 |
| Total Finished Area | 1946 Sqft |
| Type | House |
| Utility Water | Drilled Well |
Land
| Acreage | Yes |
| Landscape Features | Landscaped |
| Sewer | Septic System |
| Size Irregular | 2.1534 |
| Size Total | 2.1534 Ac |
| Size Total Text | 2.1534 Ac |
Rooms
| Level | Type | Length | Width | Dimensions |
|---|---|---|---|---|
| Second Level | Bath (# Pieces 1-6) | 8.11 x 9.3 | ||
| Second Level | Bedroom | 10.2 x 10.2 | ||
| Second Level | Bedroom | 10.2 x 8.9 | ||
| Second Level | Primary Bedroom | 14.6 x 13.4 | ||
| Second Level | Ensuite (# Pieces 2-6) | 10.2 x 13.3 | ||
| Basement | Other | 12.7 x 41.9 | ||
| Basement | Storage | 9.3 x 17.7 | ||
| Basement | Utility Room | 9.9 x 10.1 | ||
| Main Level | Foyer | 10.1 x 7.10 | ||
| Main Level | Bath (# Pieces 1-6) | 4.11 x 4.8 | ||
| Main Level | Dining Room | 12.6 x 21.6 | ||
| Main Level | Kitchen | 10.6 x 9.11 | ||
| Main Level | Living Room | 12.7 x 20.7 | ||
| Main Level | Den | 10. x 10.2 |
https://www.realtor.ca/real-estate/29043016/9-melody-drive-brookside-brookside
Contact Us
Contact us for more information
Scott Moulton
(902) 455-6738
84 Chain Lake Drive
Beechville, Nova Scotia B3S 1A2

