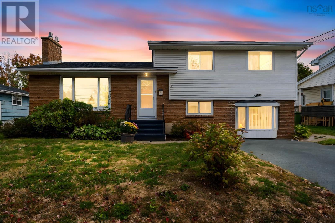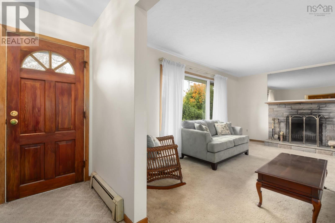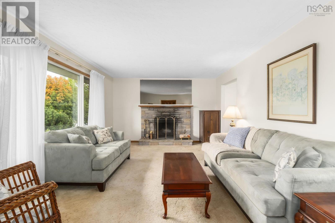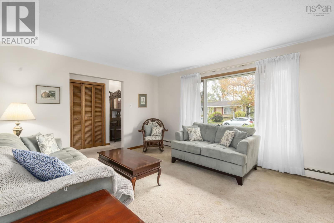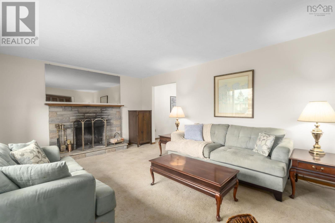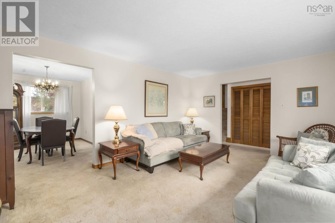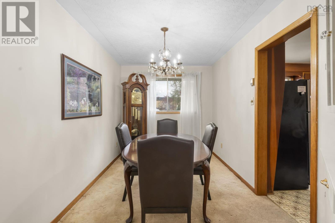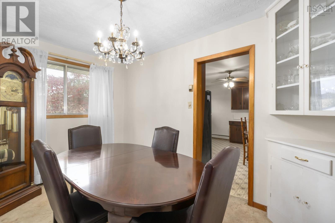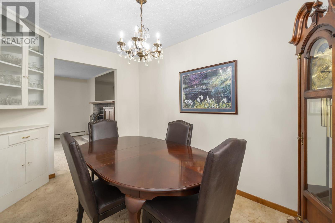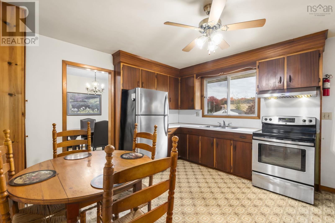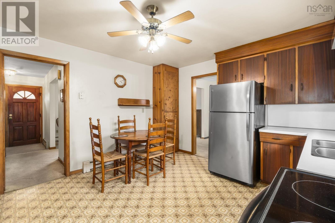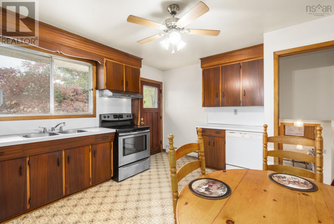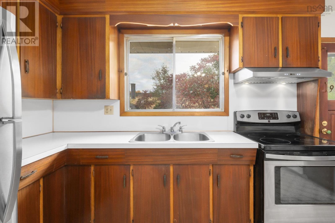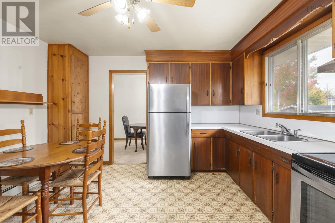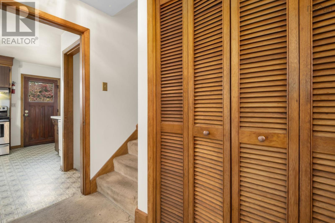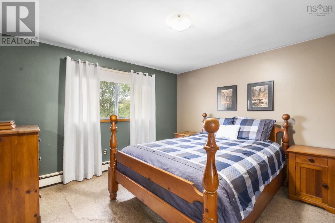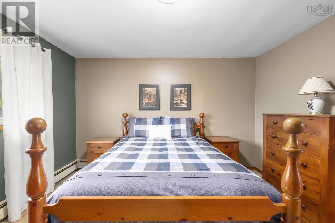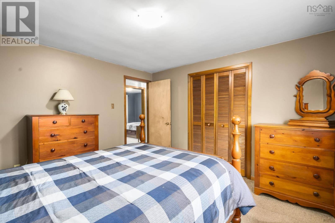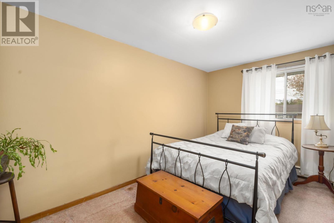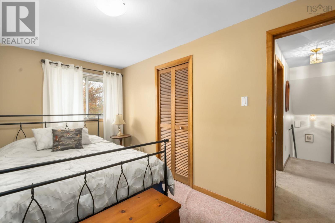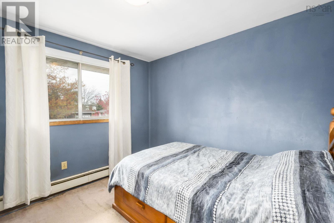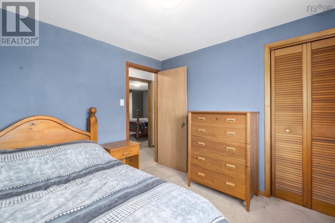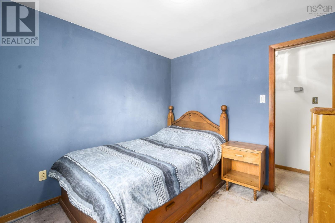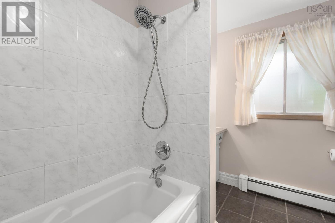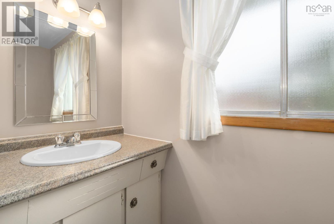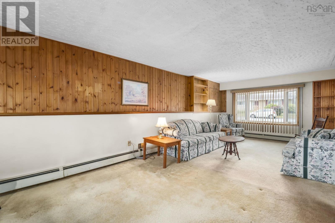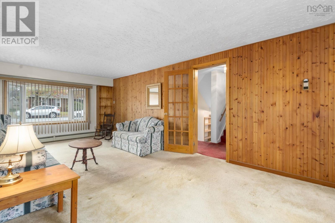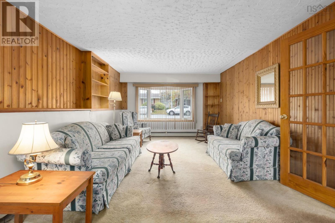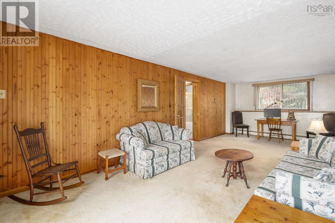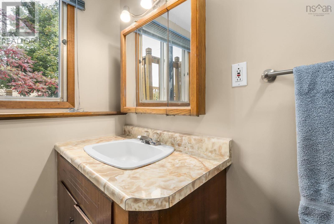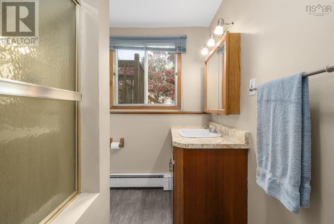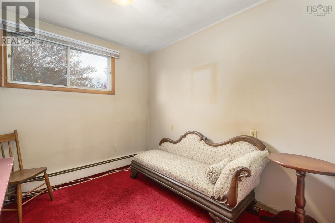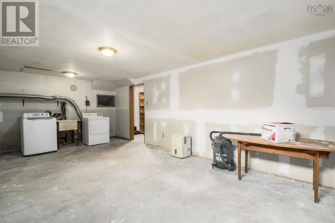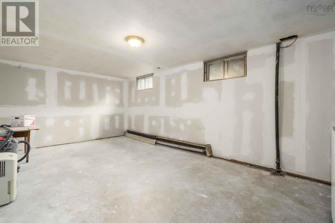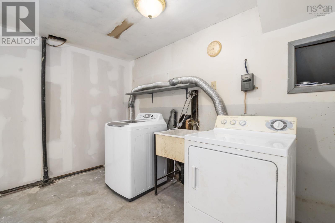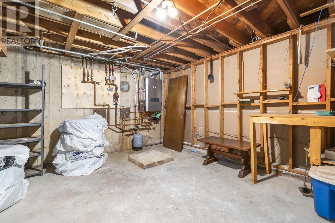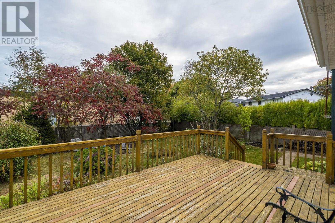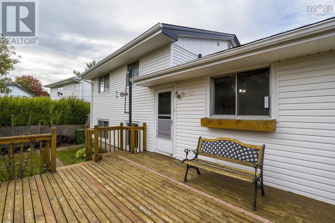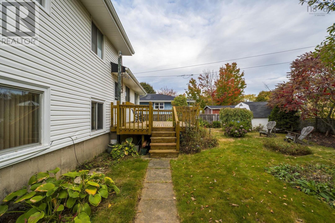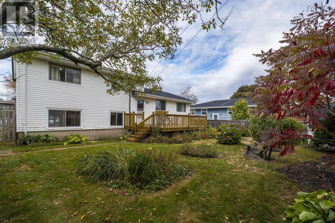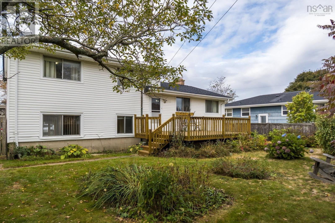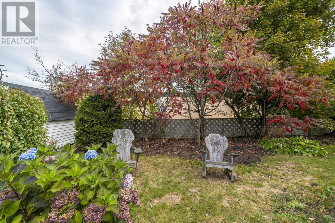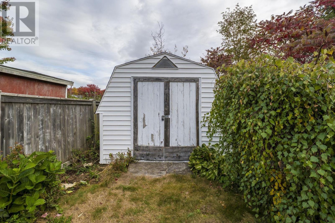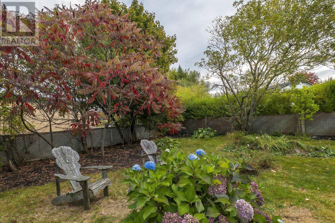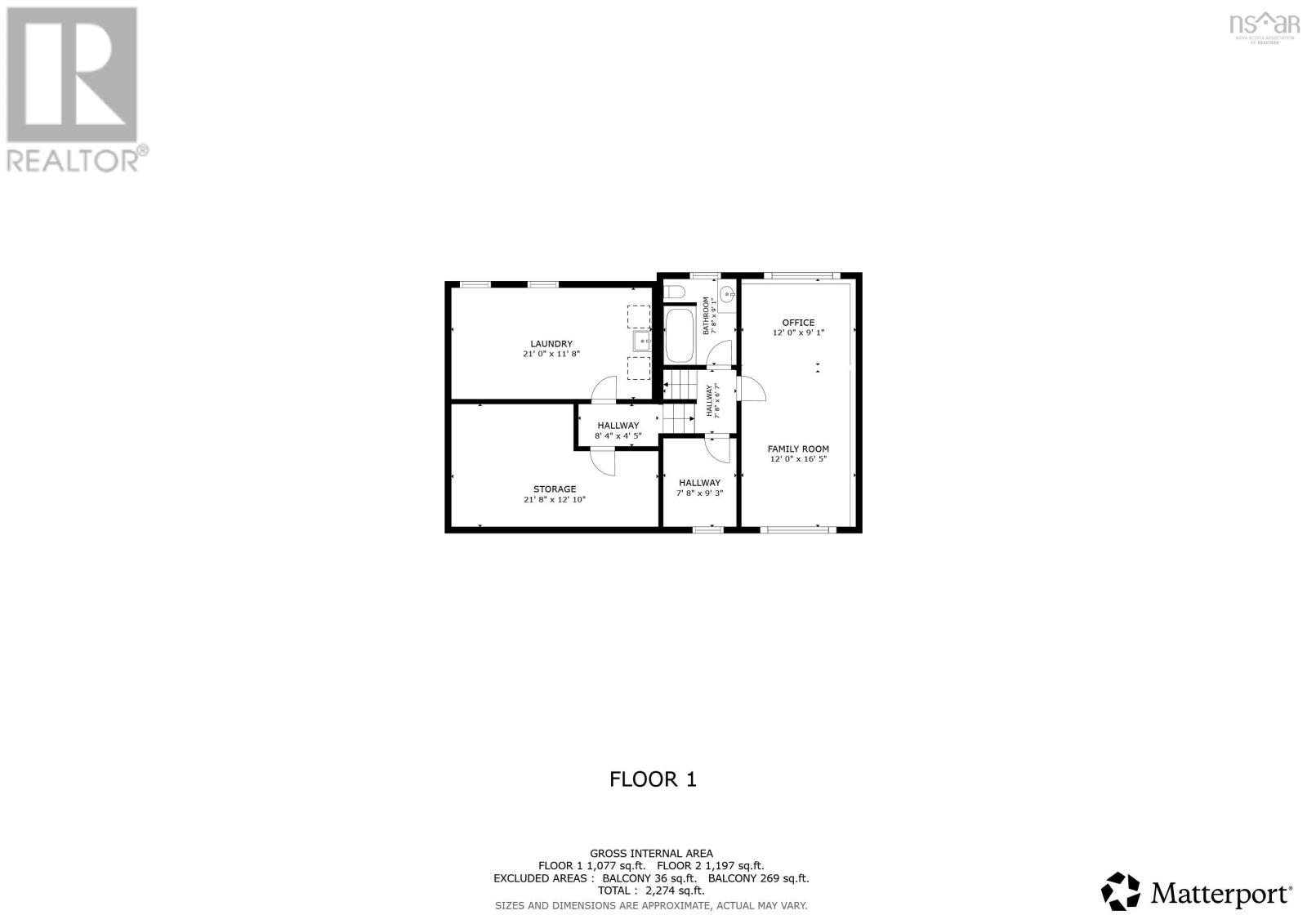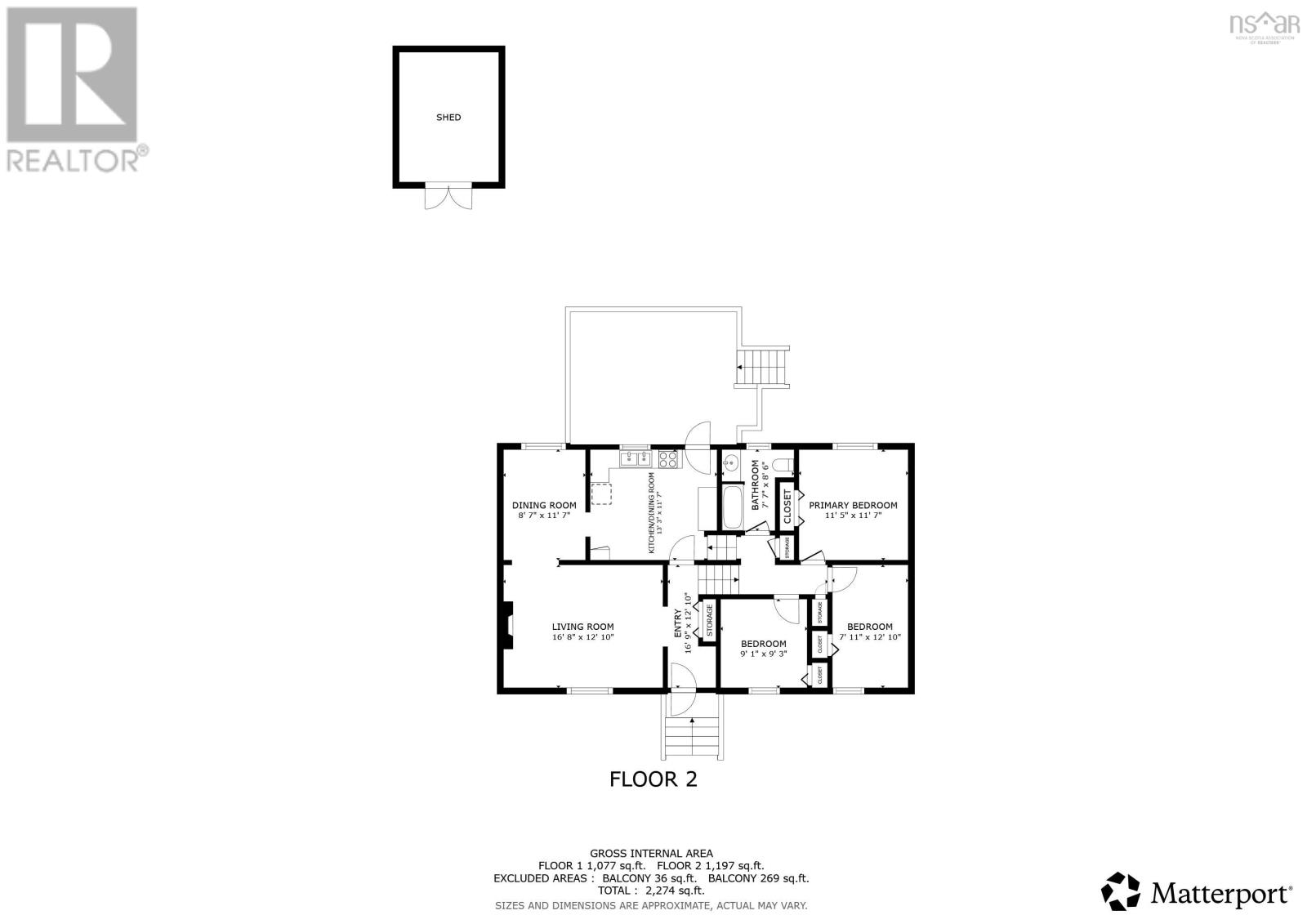9 Tobin Drive Dartmouth, Nova Scotia B2W 1W9
$459,900
Heres an opportunity to own a solid and spacious single family detached home in the heart of Woodlawn at an affordable price. Theres plenty of space for the whole family in this four level side split featuring four bedrooms, two full baths, eat in kitchen, a separate dining room and formal living room, plus a large family room. The hot water baseboard heating system was converted to natural gas in 2023, and roof shingles replaced in 2022. Partially fenced back yard has perennial flower beds and room to expand the gardens. The new owner will want to do some interior updating to make this home their own. Located on a quiet street, minutes to all school levels, bus routes, and shopping and amenities are close by. (id:45785)
Property Details
| MLS® Number | 202526414 |
| Property Type | Single Family |
| Neigbourhood | Woodlawn |
| Community Name | Dartmouth |
| Amenities Near By | Playground, Public Transit, Shopping |
| Features | Level |
| Structure | Shed |
Building
| Bathroom Total | 2 |
| Bedrooms Above Ground | 3 |
| Bedrooms Below Ground | 1 |
| Bedrooms Total | 4 |
| Appliances | Stove, Dryer, Washer, Refrigerator |
| Architectural Style | 4 Level |
| Basement Development | Partially Finished |
| Basement Type | Full (partially Finished) |
| Constructed Date | 1971 |
| Construction Style Attachment | Detached |
| Construction Style Split Level | Sidesplit |
| Exterior Finish | Vinyl |
| Fireplace Present | Yes |
| Flooring Type | Carpeted, Ceramic Tile, Vinyl |
| Foundation Type | Poured Concrete |
| Stories Total | 2 |
| Size Interior | 1,720 Ft2 |
| Total Finished Area | 1720 Sqft |
| Type | House |
| Utility Water | Municipal Water |
Parking
| Paved Yard |
Land
| Acreage | No |
| Land Amenities | Playground, Public Transit, Shopping |
| Landscape Features | Landscaped |
| Sewer | Municipal Sewage System |
| Size Irregular | 0.1377 |
| Size Total | 0.1377 Ac |
| Size Total Text | 0.1377 Ac |
Rooms
| Level | Type | Length | Width | Dimensions |
|---|---|---|---|---|
| Second Level | Primary Bedroom | 12.2x11.3 | ||
| Second Level | Bedroom | 13.4x8.1 | ||
| Second Level | Bedroom | 10x9.2 | ||
| Second Level | Bath (# Pieces 1-6) | 4 pc | ||
| Basement | Laundry Room | 21.5x11.9 unfin | ||
| Basement | Storage | combined/laund | ||
| Basement | Utility Room | 21.5x12.8 unfin | ||
| Lower Level | Family Room | 24.8x11.4 | ||
| Lower Level | Bedroom | 9.2x7.5 | ||
| Lower Level | Bath (# Pieces 1-6) | 4 pc | ||
| Main Level | Living Room | 16.5x12 | ||
| Main Level | Dining Room | 12.3x8.1 | ||
| Main Level | Kitchen | 12.4x13.6 |
https://www.realtor.ca/real-estate/29023315/9-tobin-drive-dartmouth-dartmouth
Contact Us
Contact us for more information
Dolores Carlson
(902) 454-6875
https://www.dolorescarlson.ca/
84 Chain Lake Drive
Beechville, Nova Scotia B3S 1A2

