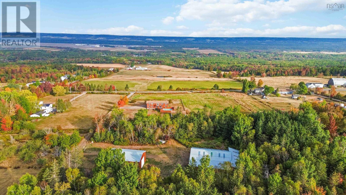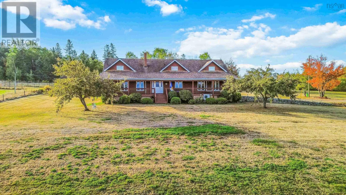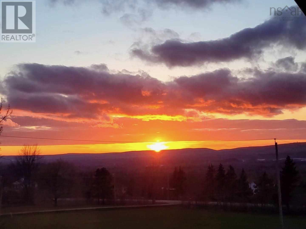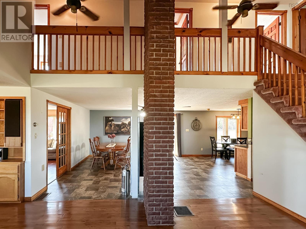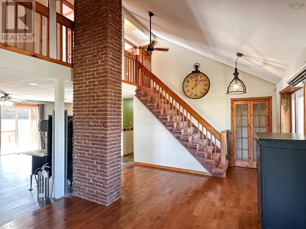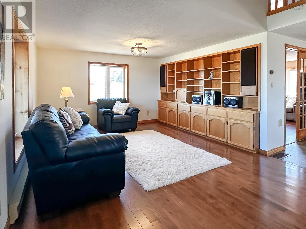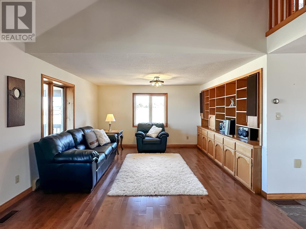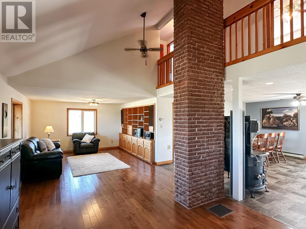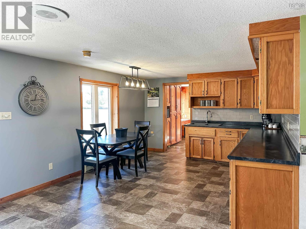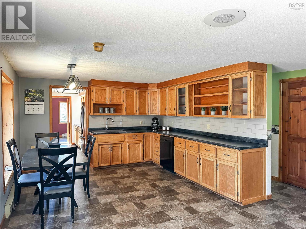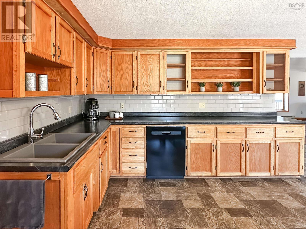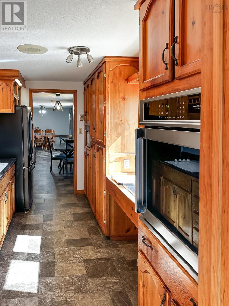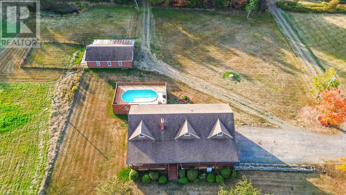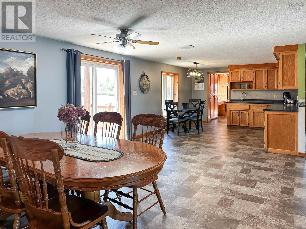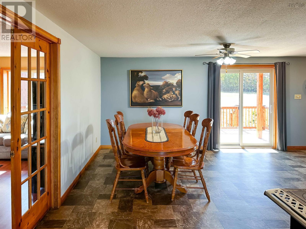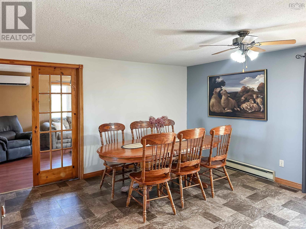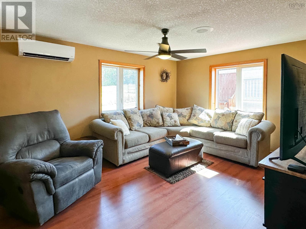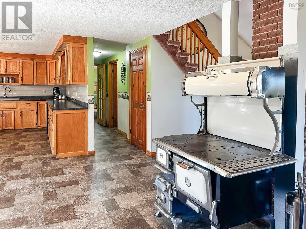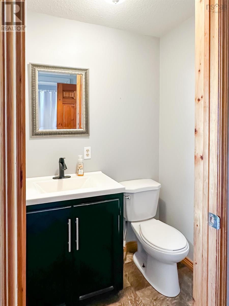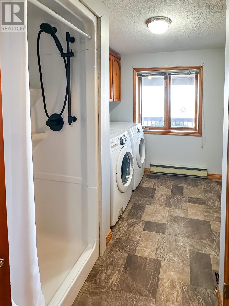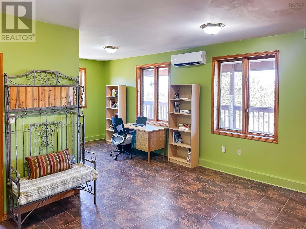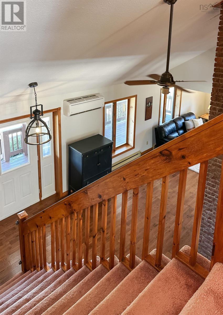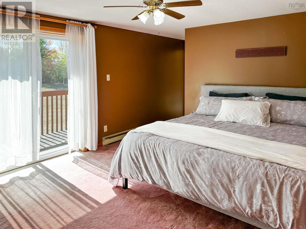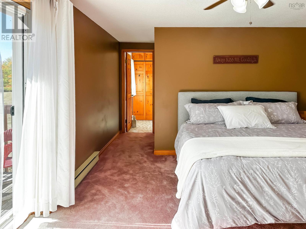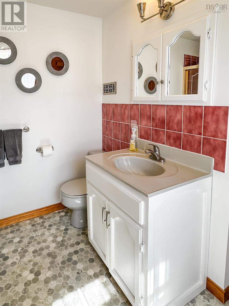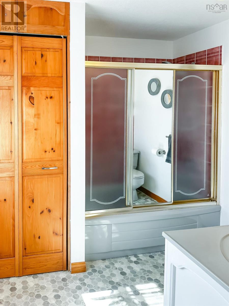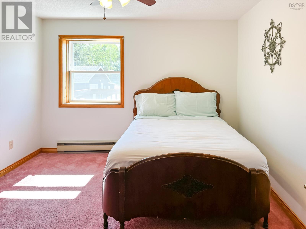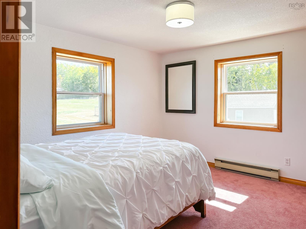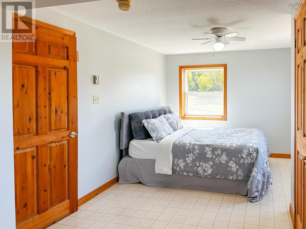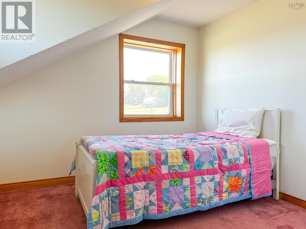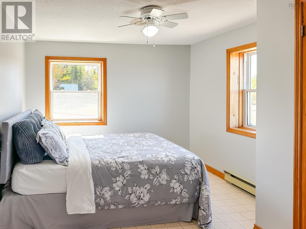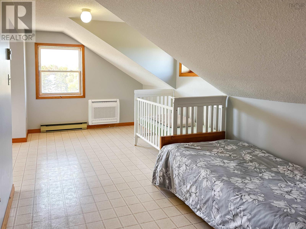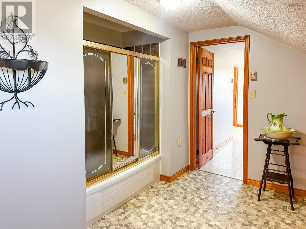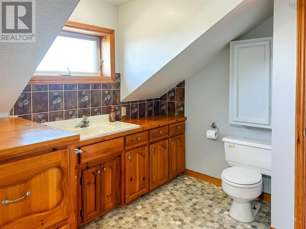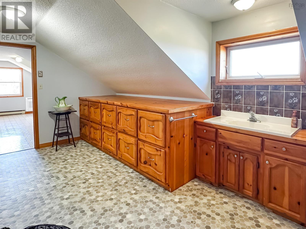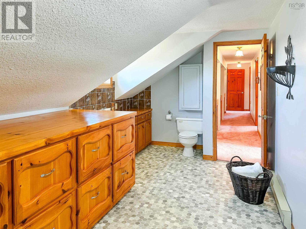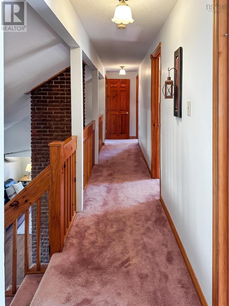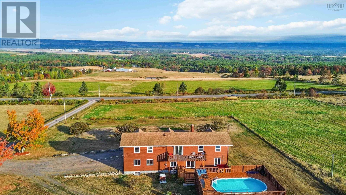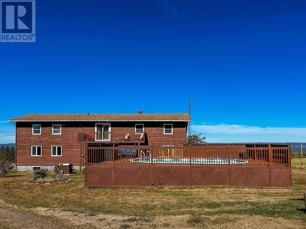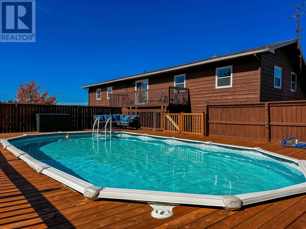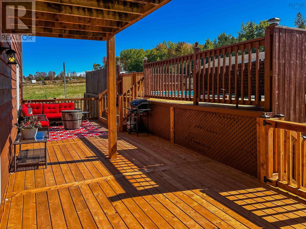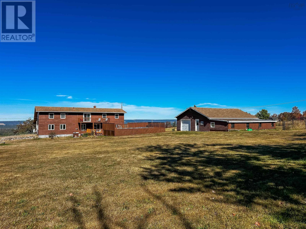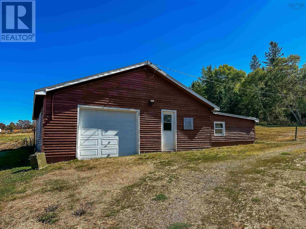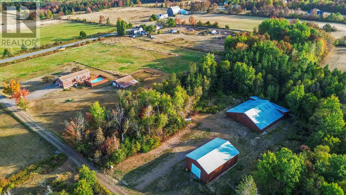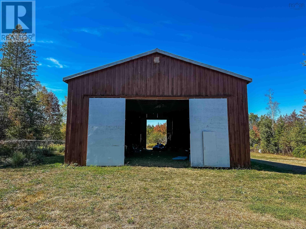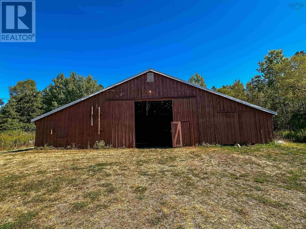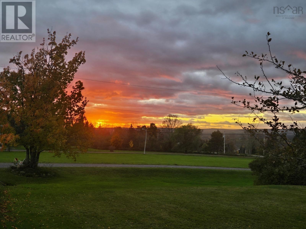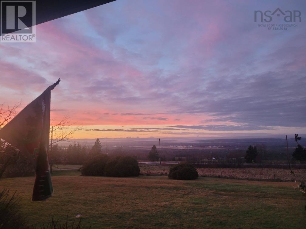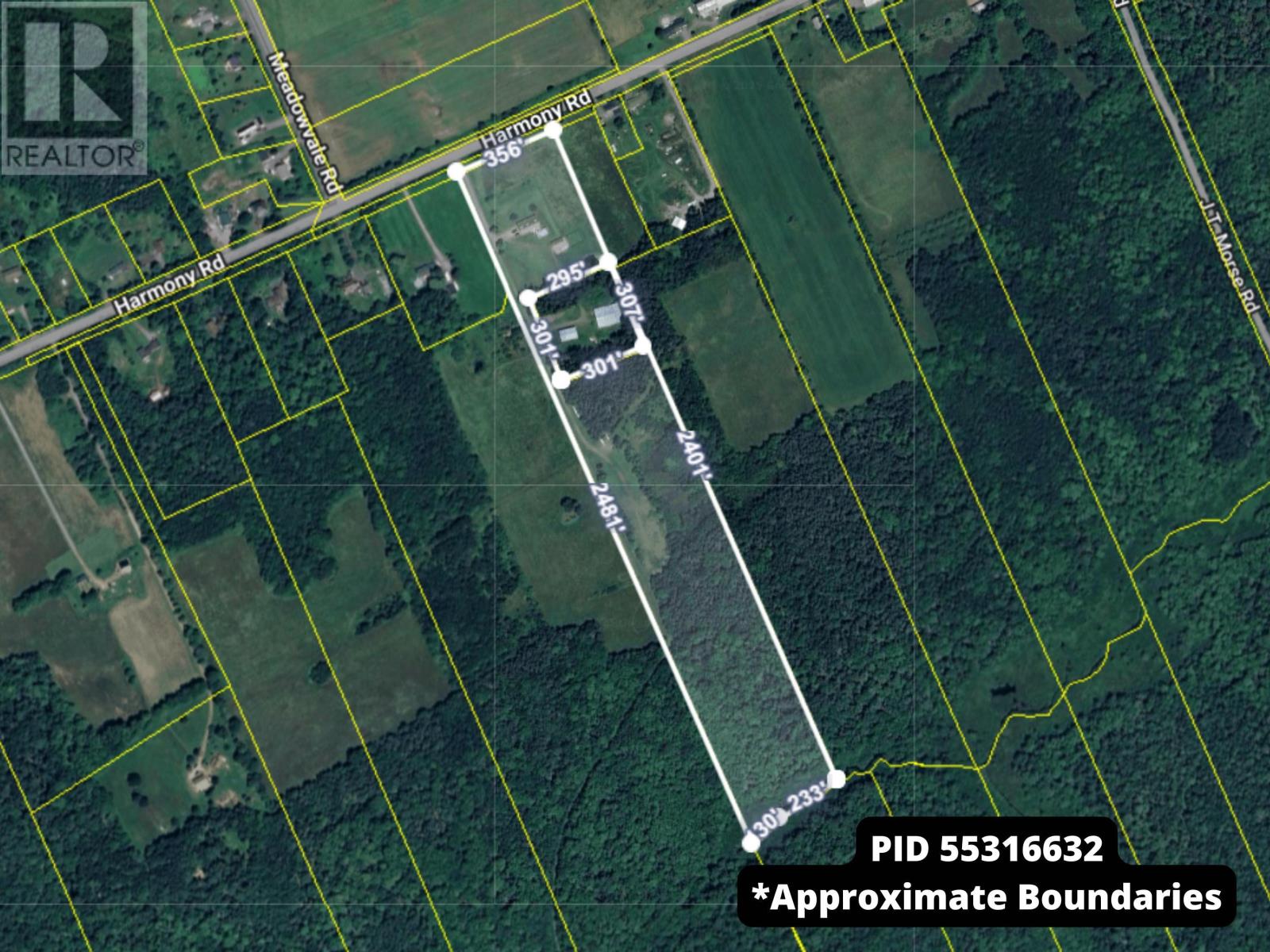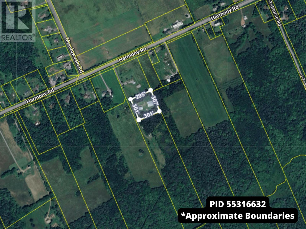900 Harmony Road Kingston, Nova Scotia B0P 1R0
$899,900
Welcome to Harmony Road your perfect blend of country charm, comfort, and endless potential. Set on 23 picturesque acres overlooking the valley, this beautiful family farm offers breathtaking sunset views and a peaceful rural lifestyle just 13 minutes from Kingston/Greenwood and 1.5 hours from the Halifax Airport.The spacious main home features a layout designed for family living and entertaining. The main floor includes a bright kitchen with galley-style workspace, extra storage, and a charming antique wood cookstove, along with a dining area, living room, and cozy den perfect for relaxing or working from home. A convenient laundry/bathroom combination and office space add extra functionality, while the basement offers additional options for storage or rec room space. Upstairs, youll find a primary suite with a 4-piece ensuite, walk-in closet, and private balcony overlooking the gardens. The second level also offers four additional bedrooms, a nursery area, and a large 4-piece bathroomplenty of room for family or guests. From the dining room, French doors open to a new deck leading to an above-ground poolideal for summer fun. The front verandah invites you to sit back and enjoy panoramic sunsets and peaceful evenings. Outdoors, a detached single garage includes extra space once used as dog kennels, perfect for a workshop or hobby area. A short stroll through the trees brings you to two versatile barns (64x84 and 36x56) with wood siding and metal roofsideal for livestock, storage, or creative repurposing. The propertys 23 acres include mixed forest and a small cleared section, ready for gardening, hobby farming, or simply enjoying the privacy of your own countryside retreat. Whether youre dreaming of a hobby farm, a quiet family homestead, or a country escape with modern convenience, this Harmony Road property offers it all. (id:45785)
Property Details
| MLS® Number | 202526851 |
| Property Type | Single Family |
| Community Name | Kingston |
| Community Features | School Bus |
| Pool Type | Above Ground Pool |
Building
| Bathroom Total | 3 |
| Bedrooms Above Ground | 5 |
| Bedrooms Total | 5 |
| Appliances | Cooktop, Oven, Dishwasher, Dryer, Washer, Refrigerator |
| Basement Development | Partially Finished |
| Basement Features | Walk Out |
| Basement Type | Full (partially Finished) |
| Constructed Date | 1985 |
| Construction Style Attachment | Detached |
| Cooling Type | Wall Unit, Heat Pump |
| Exterior Finish | Wood Siding |
| Flooring Type | Carpeted, Laminate, Vinyl |
| Foundation Type | Poured Concrete |
| Stories Total | 2 |
| Size Interior | 4,044 Ft2 |
| Total Finished Area | 4044 Sqft |
| Type | House |
| Utility Water | Drilled Well |
Parking
| Garage | |
| Detached Garage | |
| Gravel | |
| Parking Space(s) |
Land
| Acreage | Yes |
| Landscape Features | Landscaped |
| Sewer | Septic System |
| Size Irregular | 23.07 |
| Size Total | 23.07 Ac |
| Size Total Text | 23.07 Ac |
Rooms
| Level | Type | Length | Width | Dimensions |
|---|---|---|---|---|
| Second Level | Primary Bedroom | 14.3 x 12.5 +jog | ||
| Second Level | Ensuite (# Pieces 2-6) | 8. x 7.6 (4pc) | ||
| Second Level | Bath (# Pieces 1-6) | 9. x 16. (4pc) | ||
| Second Level | Bedroom | 17.2 x 9. +12.4 x 10 | ||
| Second Level | Bedroom | 10.9 x 12 | ||
| Second Level | Bedroom | 12. x 11.7 | ||
| Second Level | Bedroom | 9.4 x 7.9 +5.7 x 4 | ||
| Main Level | Den | 13.2 x 15.11 +8.7 x 10.8 | ||
| Main Level | Bath (# Pieces 1-6) | 4.11 x 3.5 (3pc) | ||
| Main Level | Laundry Room | 11.10 x 5.10 -jog | ||
| Main Level | Kitchen | 12.6 x 12.5 +12.11 z 7.8 | ||
| Main Level | Dining Room | 17.5 x 15.9 | ||
| Main Level | Storage | 9.11 x 7.8 | ||
| Main Level | Living Room | 26.8 x 12.4 | ||
| Main Level | Family Room | 14.10 x 11.3 |
https://www.realtor.ca/real-estate/29045002/900-harmony-road-kingston-kingston
Contact Us
Contact us for more information
Sherri Lonar
Po Box 1741, 771 Central Avenue
Greenwood, Nova Scotia B0P 1N0
Carrie Poyser
https://www.sherriandcarrie.com/
https://www.facebook.com/sherriandcarrie
https://www.youtube.com/watch?v=g0AMXdI71PM
Po Box 1741, 771 Central Avenue
Greenwood, Nova Scotia B0P 1N0

