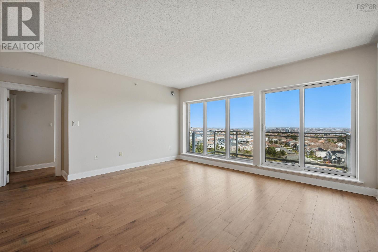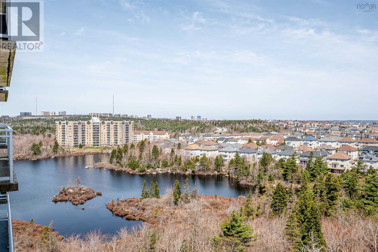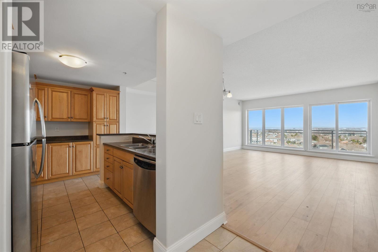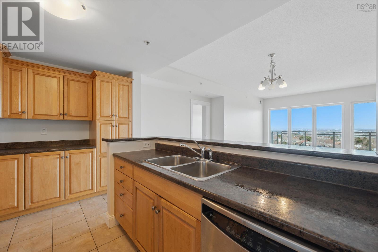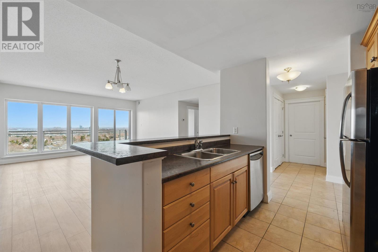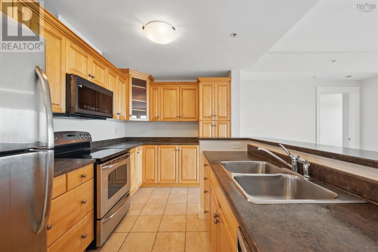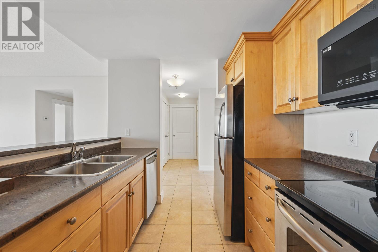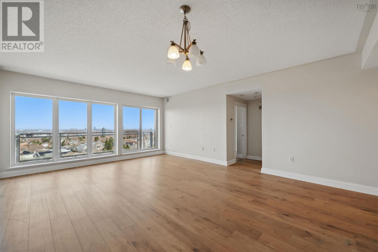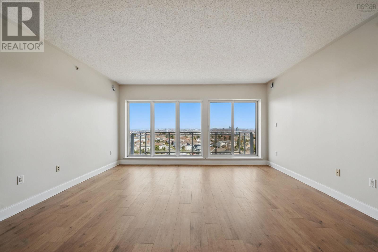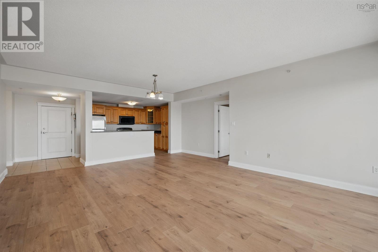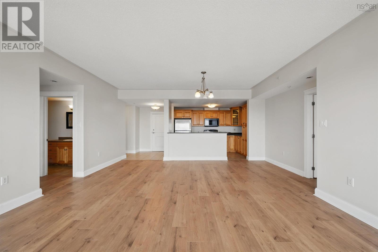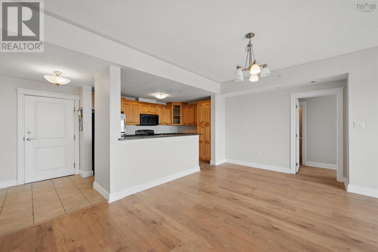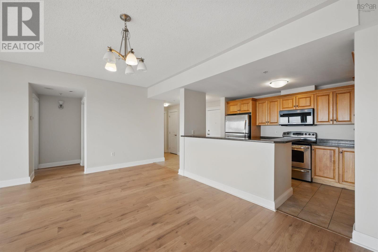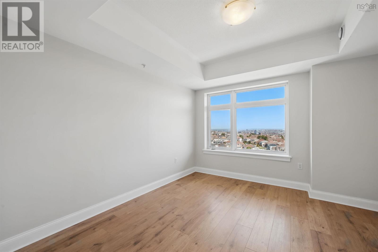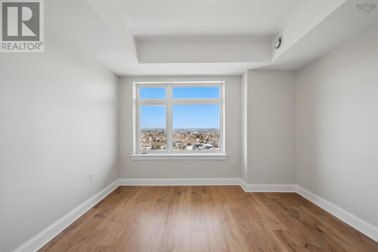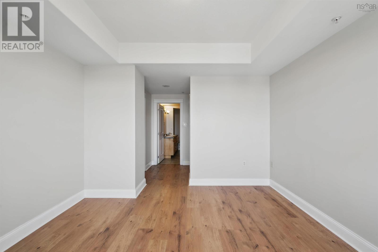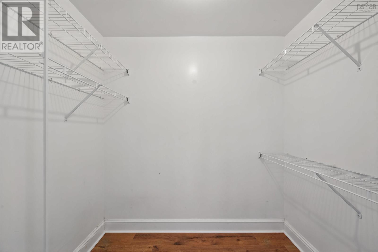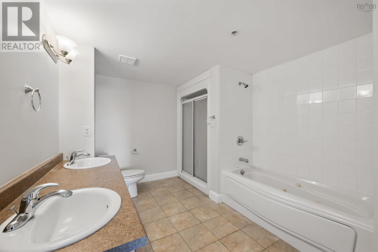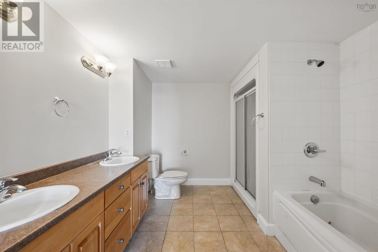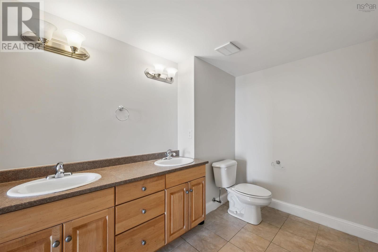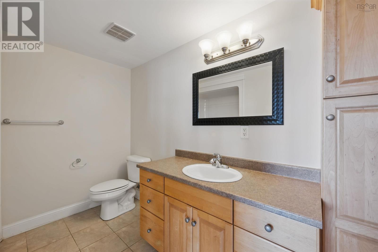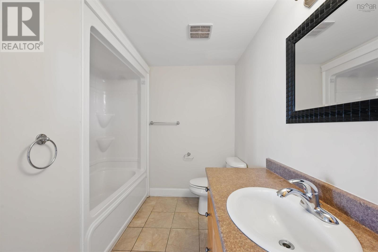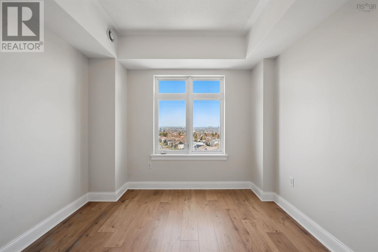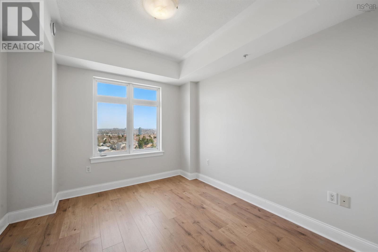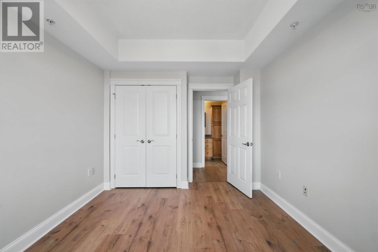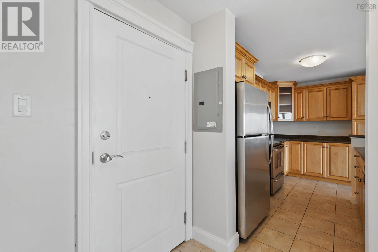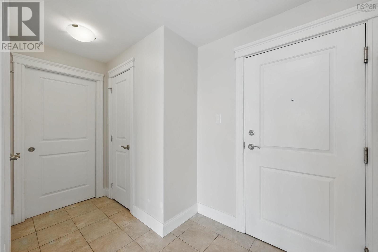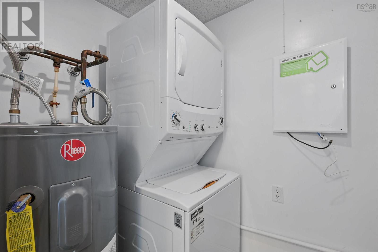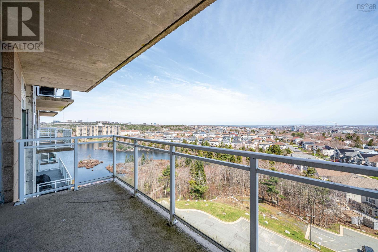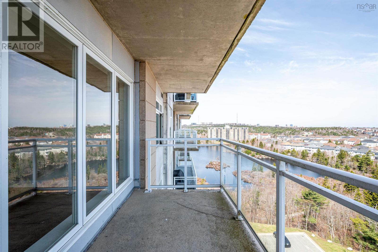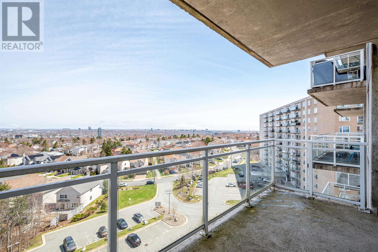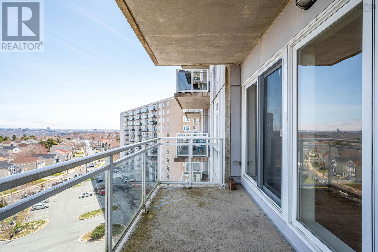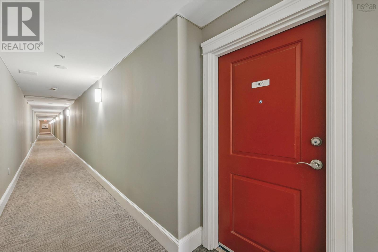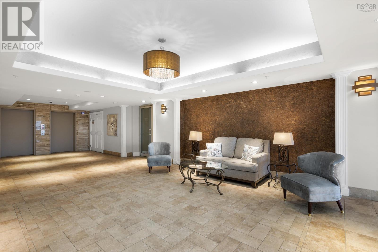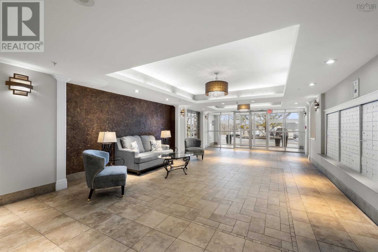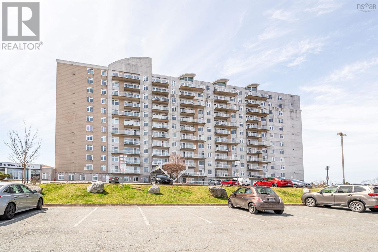901 60 Walter Havill Drive Halifax, Nova Scotia B3N 0A9
2 Bedroom
2 Bathroom
1,176 ft2
Heat Pump
$448,900Maintenance,
$541.41 Monthly
Maintenance,
$541.41 MonthlyBright and Spacious 2 Bedroom , 2 Full bathroom condo with a thoughtfully designed layout. The primary suite features a walk in closet, private ensuite with double vanity and access to a large balcony. Enjoy open concept living with a galley kitchen, breakfast bar and a seamless flow into the full bath offering comfort for guests or family. Includes in-suite Laundry, generous storage and a welcoming foyer with double closet. Come see today! (id:45785)
Property Details
| MLS® Number | 202509802 |
| Property Type | Single Family |
| Community Name | Halifax |
Building
| Bathroom Total | 2 |
| Bedrooms Above Ground | 2 |
| Bedrooms Total | 2 |
| Constructed Date | 2012 |
| Cooling Type | Heat Pump |
| Exterior Finish | Stone |
| Flooring Type | Laminate, Tile |
| Foundation Type | Poured Concrete |
| Stories Total | 1 |
| Size Interior | 1,176 Ft2 |
| Total Finished Area | 1176 Sqft |
| Type | Apartment |
| Utility Water | Municipal Water |
Parking
| Garage | |
| Underground | |
| Paved Yard |
Land
| Acreage | No |
| Sewer | Municipal Sewage System |
| Size Total Text | Under 1/2 Acre |
Rooms
| Level | Type | Length | Width | Dimensions |
|---|---|---|---|---|
| Main Level | Kitchen | 12.6 x 8.10 | ||
| Main Level | Living Room | 16.8 x 19.6 | ||
| Main Level | Primary Bedroom | 11.8 x 12.6 | ||
| Main Level | Ensuite (# Pieces 2-6) | 10.4 x 9.1 | ||
| Main Level | Bedroom | 10.0 x 11.0 | ||
| Main Level | Bath (# Pieces 1-6) | 10.5 x 7.5 | ||
| Main Level | Utility Room | 5 x 9 |
https://www.realtor.ca/real-estate/28259062/901-60-walter-havill-drive-halifax-halifax
Contact Us
Contact us for more information
Michael Walling
www.ververealty.ca/
https://www.facebook.com/VerveBrosRealty/
Verve Realty Group
226 Broad Street, Unit 102
Bedford, Nova Scotia B4B 2M9
226 Broad Street, Unit 102
Bedford, Nova Scotia B4B 2M9

