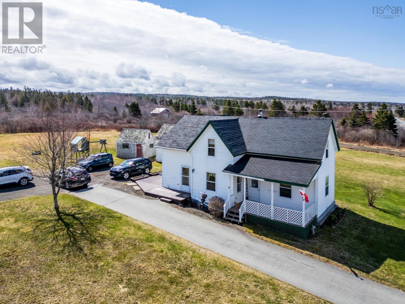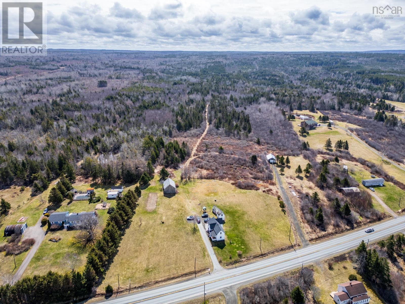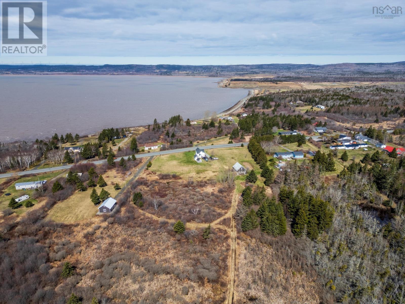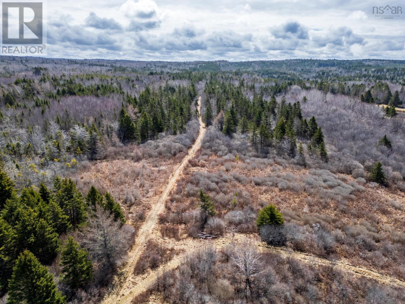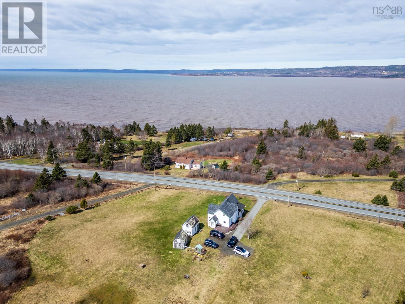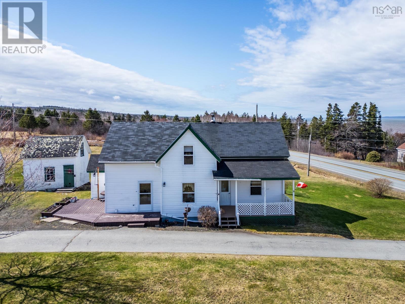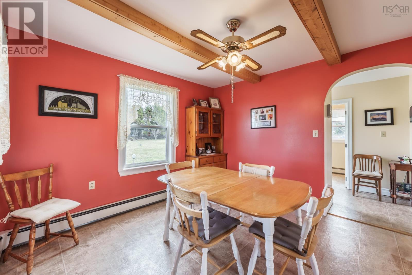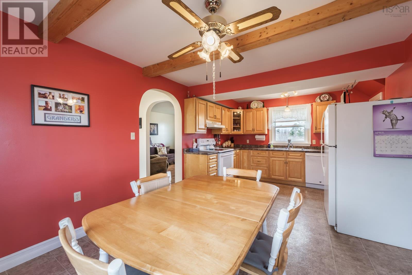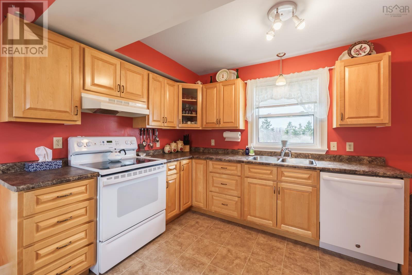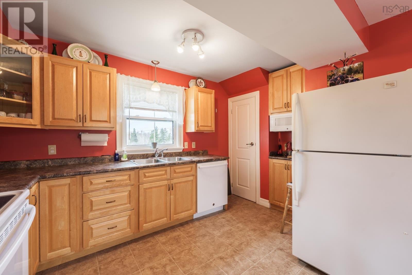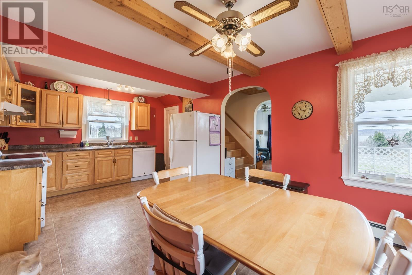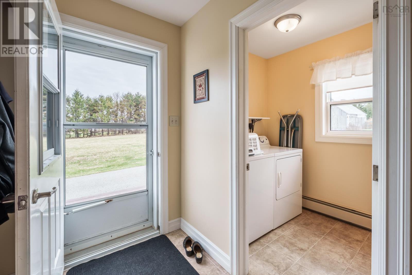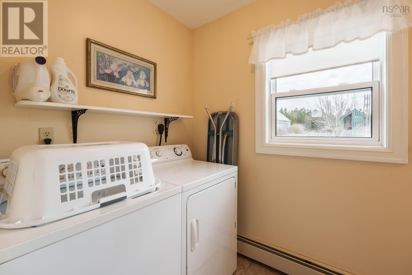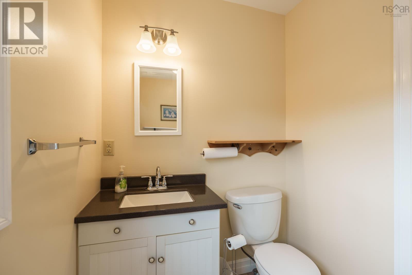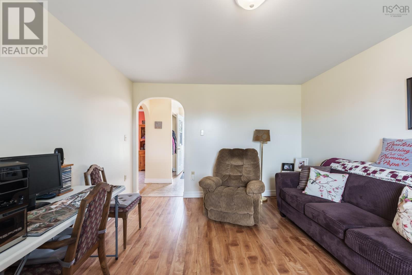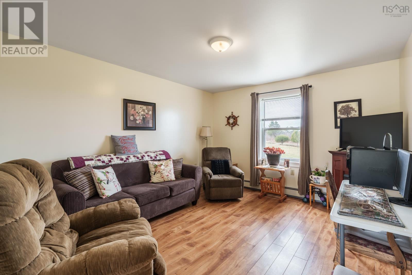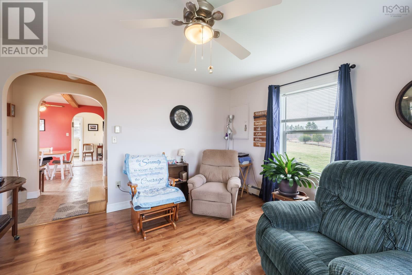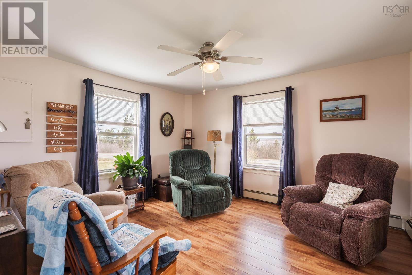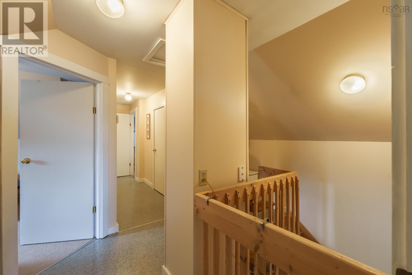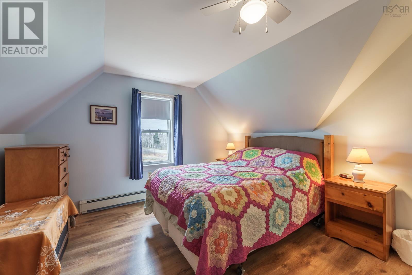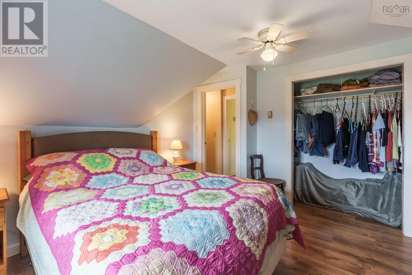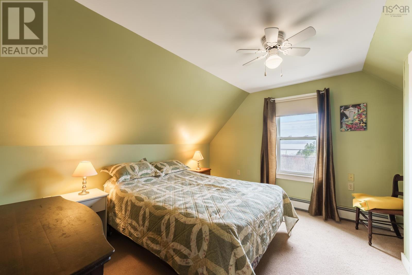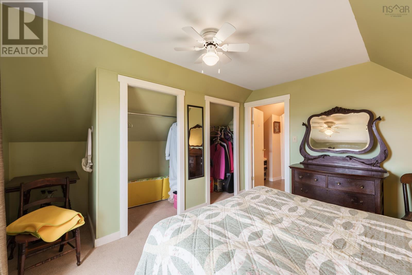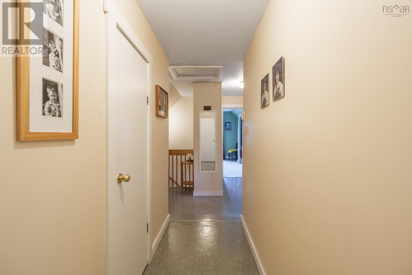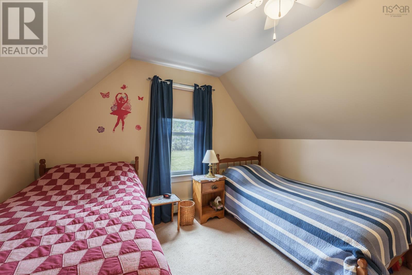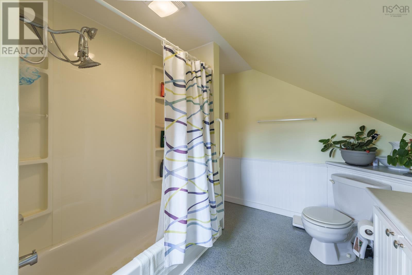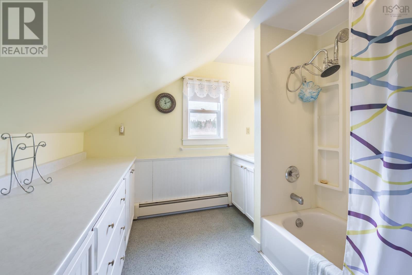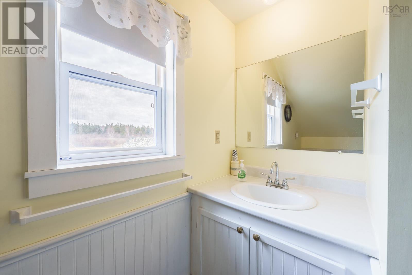9030 Highway 101 Brighton, Nova Scotia B0V 1A0
$359,900
9030 Highway 101 offers a home for families seeking the blend of rural living and modern convenience. Set upon a sprawling 55 acres of land, a mix of mature hardwood and softwood trees create the opportunity to cut your own wood, clear land for paddocks or pastures, have trails for riding or hiking. This three-bedroom, 1.5-bathroom house is perfectly engineered for family comfort, boasting naturally cooling sea breezes in the summer, complemented by a covered porch facing the picturesque St Marys Bay, where one can while away hours soaking in the views. As the seasons change, the home remains cozy, courtesy of efficient hot water baseboard heating. Outbuildings include an older 900 sq ft barn with a loft, alongside two sheds, offering a wealth of storage or potential for hobbyists. The property's infrastructure is robust, with a 21 ft deep well providing 15.5 ft of water year-round, a UV light, filter and jet pump, and a generator panel for added security. Recent improvements by the seller have enhanced the property's appeal, with the frontage cleared and mowed. Situated just fifteen minutes from the town of Digby, this home combines rural charm with the convenience of nearby shopping and amenities. (id:45785)
Property Details
| MLS® Number | 202508559 |
| Property Type | Single Family |
| Community Name | Brighton |
| Amenities Near By | Public Transit, Beach |
| Community Features | School Bus |
| Features | Treed |
| Structure | Shed |
| View Type | View Of Water |
Building
| Bathroom Total | 2 |
| Bedrooms Above Ground | 3 |
| Bedrooms Total | 3 |
| Appliances | Range - Electric, Dishwasher, Dryer - Electric, Washer, Refrigerator |
| Basement Development | Unfinished |
| Basement Features | Walk Out |
| Basement Type | Full (unfinished) |
| Constructed Date | 1895 |
| Construction Style Attachment | Detached |
| Exterior Finish | Vinyl |
| Flooring Type | Carpeted, Laminate, Vinyl Plank |
| Foundation Type | Poured Concrete, Stone |
| Half Bath Total | 1 |
| Stories Total | 2 |
| Size Interior | 1,320 Ft2 |
| Total Finished Area | 1320 Sqft |
| Type | House |
| Utility Water | Dug Well, Well |
Parking
| Parking Space(s) |
Land
| Acreage | Yes |
| Land Amenities | Public Transit, Beach |
| Landscape Features | Partially Landscaped |
| Sewer | Septic System |
| Size Irregular | 55 |
| Size Total | 55 Ac |
| Size Total Text | 55 Ac |
Rooms
| Level | Type | Length | Width | Dimensions |
|---|---|---|---|---|
| Second Level | Other | 10.9 x 14.10-2nd Hall | ||
| Second Level | Bedroom | 11.2 x 11.2 | ||
| Second Level | Bedroom | 10.4 x 11 | ||
| Second Level | Bedroom | 10.8 x 11 | ||
| Second Level | Bath (# Pieces 1-6) | 11.11 x 13.-3pc | ||
| Main Level | Foyer | 4.4 x 8.10 | ||
| Main Level | Laundry / Bath | 5.3 x 8.10-2pc | ||
| Main Level | Den | 11.10 x 14.3 | ||
| Main Level | Eat In Kitchen | 11.9 x 19 | ||
| Main Level | Living Room | 11.12 x 13.2 | ||
| Main Level | Other | 2.3 x 4.5-Main Hall | ||
| Main Level | Foyer | 4.5 x 4.9 |
https://www.realtor.ca/real-estate/28201279/9030-highway-101-brighton-brighton
Contact Us
Contact us for more information
Lorene Prescesky
(855) 584-4127
https://loriprescesky.evrealestate.com/
https://www.facebook.com/LoriIslesPresceskyRealEstateAgent
241 St. George Street
Annapolis Royal, Nova Scotia B0S 1A0

