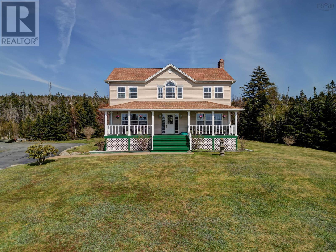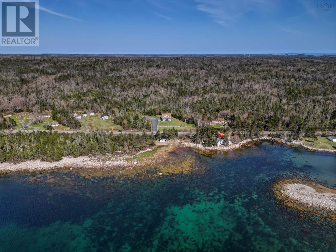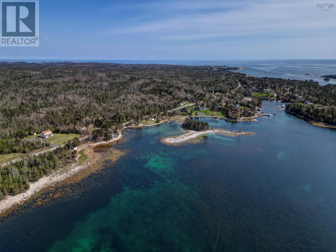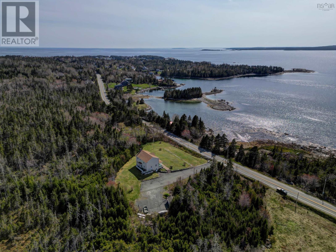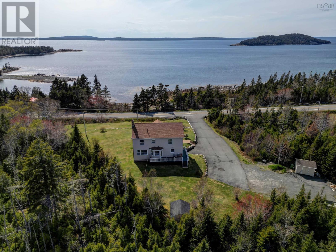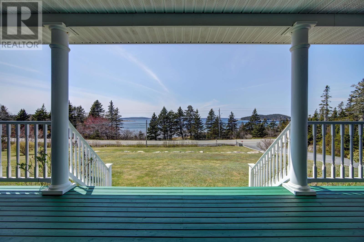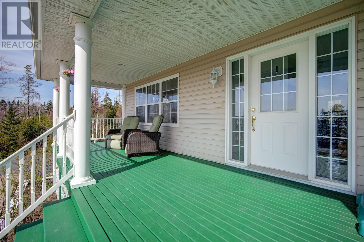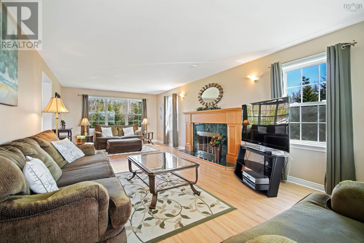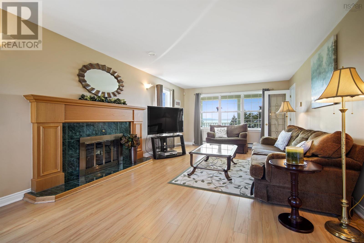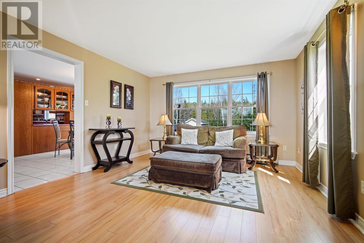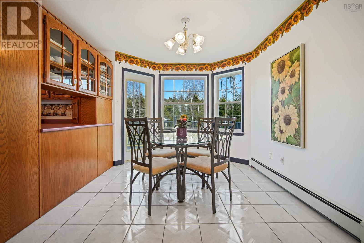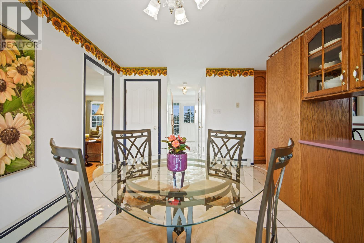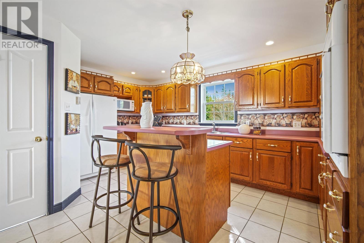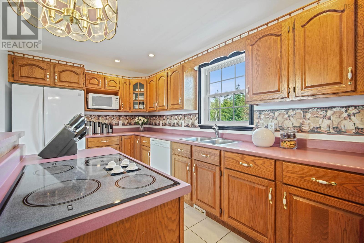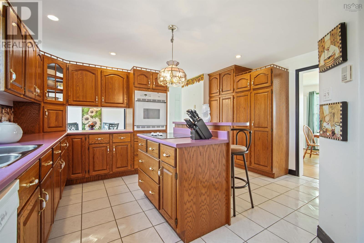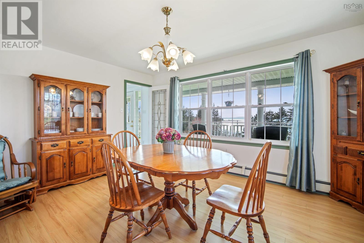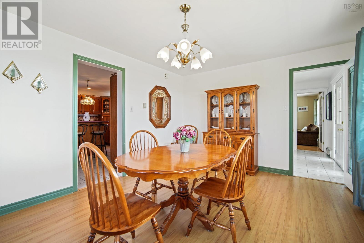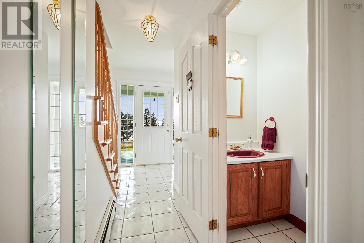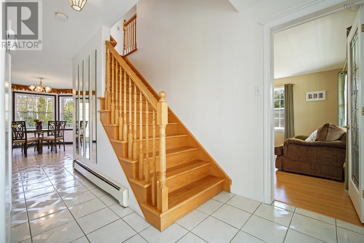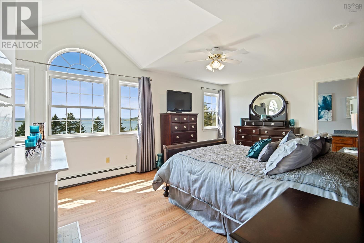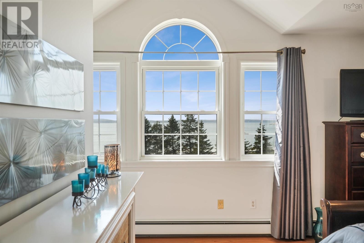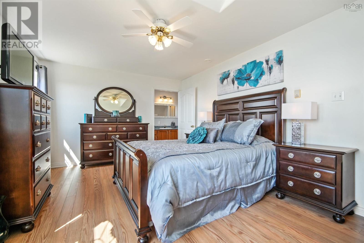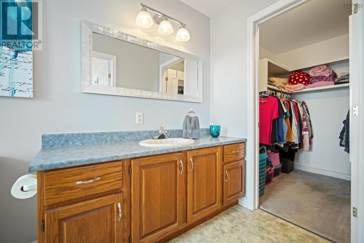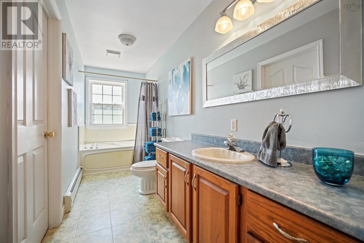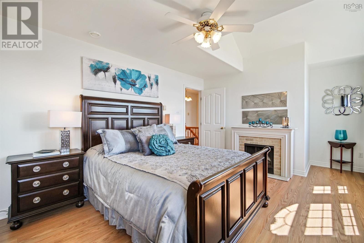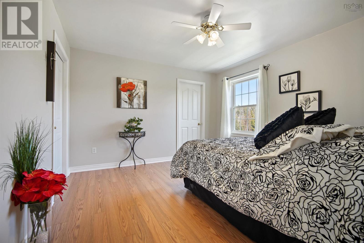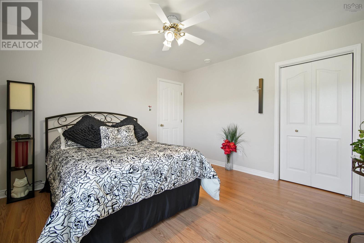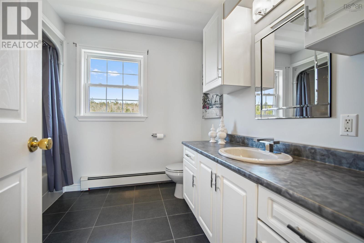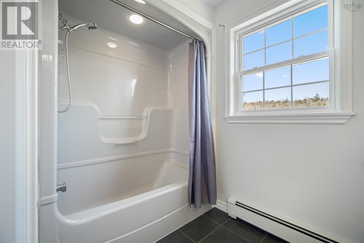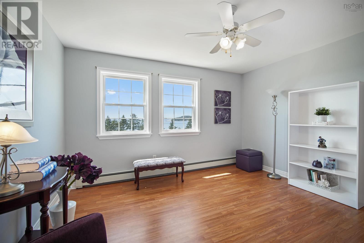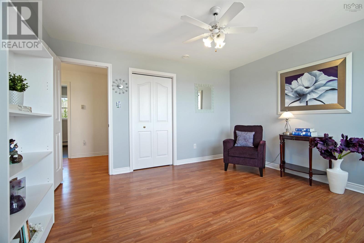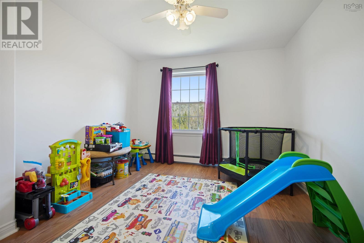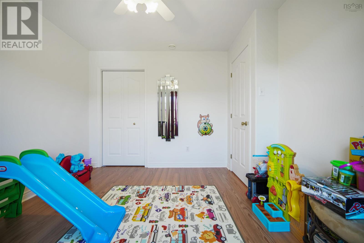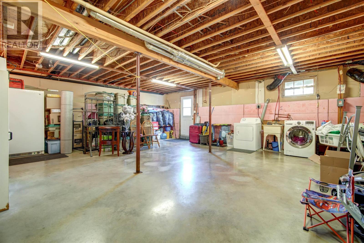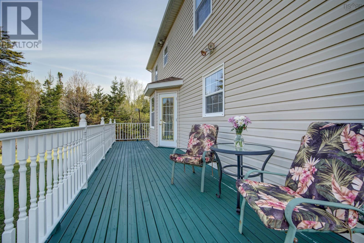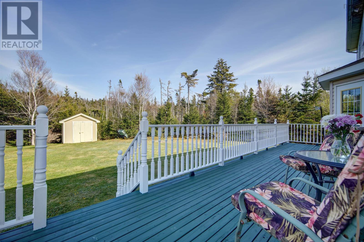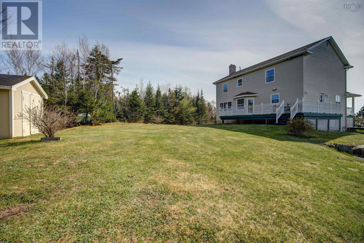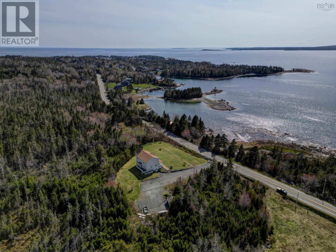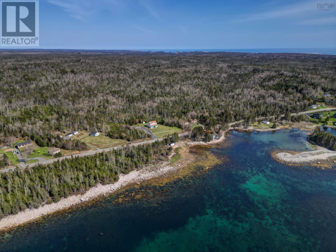9085 Peggys Cove Road Indian Harbour, Nova Scotia B3Z 3N4
$649,900
Enjoy incredible seaside views and sunsets from 9085 Peggys Cove Road, a beautiful 4-bedroom, 2-storey home in Indian Harbour. This well-cared-for home features a generous main level floorplan thats ideal for family living and entertaining and takes full advantage of the areas beauty. The large bright living and dining room spaces feature plus-sized windows that face the ocean, and the kitchen has an abundance of cabinet and counter space as well as a center island and dining nook. The bedroom level is perfect for a large or extended family with four spacious bedrooms including the primary suite with vaulted ceilings, a full ensuite, and a walk-in closet. The lower level has a convenient side entrance, workshop, and a hobby and storage space with potential for further development. Other highlights include the generous size of the covered veranda and rear deckperfect for relaxing and summer barbecue get-togethers. The home is set on over 2.5 acres with a nicely landscaped yard, large shed, and plenty of paved parking. School bus service arrives at the driveway and the home is just 10 minutes from scenic Peggys Cove, and 20 minutes from all amenities in Tantallon. Book your viewing today! (id:45785)
Property Details
| MLS® Number | 202521842 |
| Property Type | Single Family |
| Community Name | Indian Harbour |
| Community Features | School Bus |
| Features | Level |
| View Type | Ocean View |
Building
| Bathroom Total | 3 |
| Bedrooms Above Ground | 4 |
| Bedrooms Total | 4 |
| Appliances | Cooktop - Electric, Range, Dryer, Washer, Microwave, Refrigerator |
| Architectural Style | 3 Level |
| Basement Development | Finished |
| Basement Features | Walk Out |
| Basement Type | Full (finished) |
| Constructed Date | 1999 |
| Construction Style Attachment | Detached |
| Exterior Finish | Vinyl |
| Fireplace Present | Yes |
| Flooring Type | Ceramic Tile, Laminate, Vinyl |
| Foundation Type | Poured Concrete |
| Half Bath Total | 1 |
| Stories Total | 2 |
| Size Interior | 2,240 Ft2 |
| Total Finished Area | 2240 Sqft |
| Type | House |
| Utility Water | Drilled Well |
Parking
| Paved Yard |
Land
| Acreage | Yes |
| Landscape Features | Partially Landscaped |
| Sewer | Septic System |
| Size Irregular | 2.6 |
| Size Total | 2.6 Ac |
| Size Total Text | 2.6 Ac |
Rooms
| Level | Type | Length | Width | Dimensions |
|---|---|---|---|---|
| Second Level | Primary Bedroom | 16.4x11.8/36 | ||
| Second Level | Ensuite (# Pieces 2-6) | 6x11.8 | ||
| Second Level | Bedroom | 13.1x12.6/36 | ||
| Second Level | Bedroom | 12.5x10.6/36 | ||
| Second Level | Bedroom | 11.10x11.10/36 | ||
| Second Level | Bath (# Pieces 1-6) | 8x8x/36 | ||
| Main Level | Living Room | 27x12.8/36 | ||
| Main Level | Dining Room | 14.8x11.8/36 | ||
| Main Level | Kitchen | 16.6x13/36 | ||
| Main Level | Dining Nook | 12x9.6/OC | ||
| Main Level | Bath (# Pieces 1-6) | 4x8/36 |
https://www.realtor.ca/real-estate/28786431/9085-peggys-cove-road-indian-harbour-indian-harbour
Contact Us
Contact us for more information
Ron Maher
(902) 406-7407
https://www.ronmrealestate.com/
3845 Joseph Howe Drive
Halifax, Nova Scotia B3L 4H9

