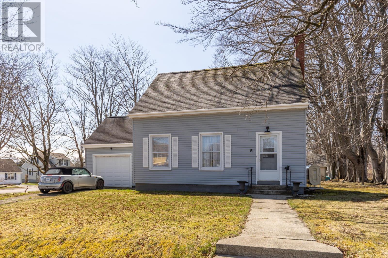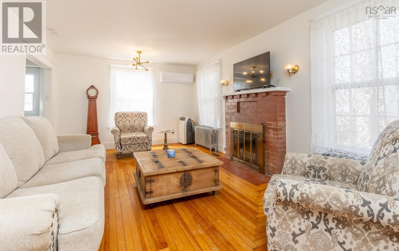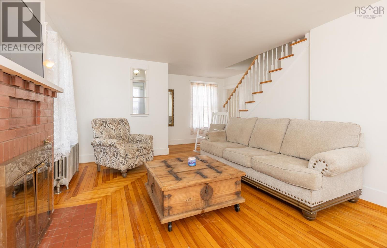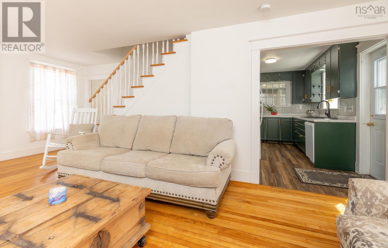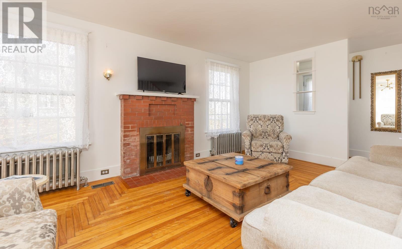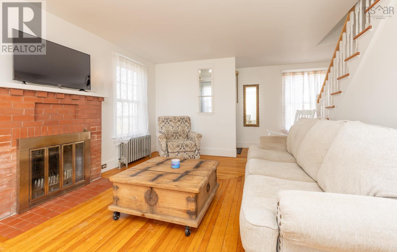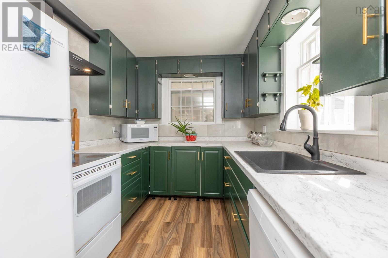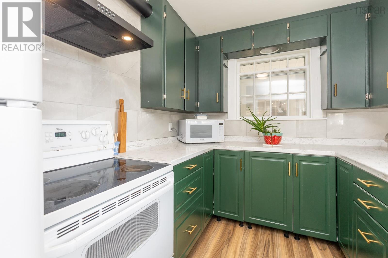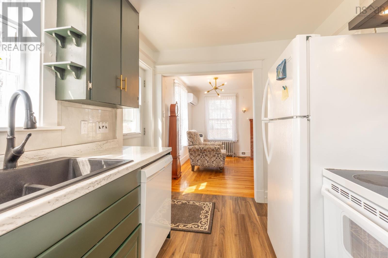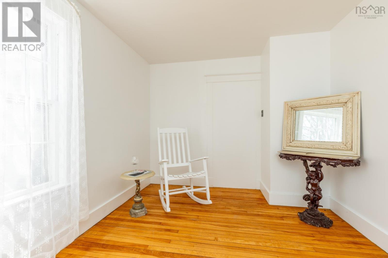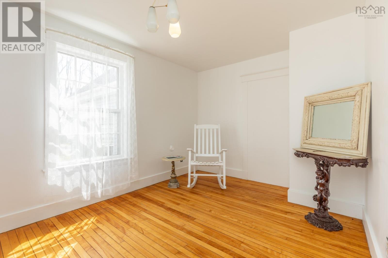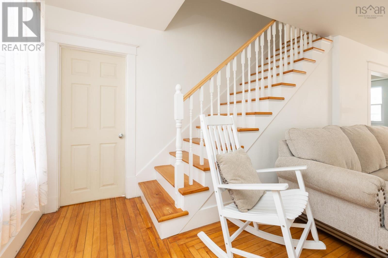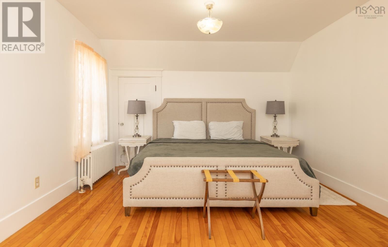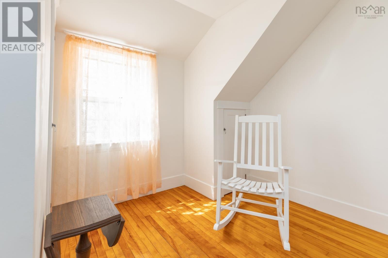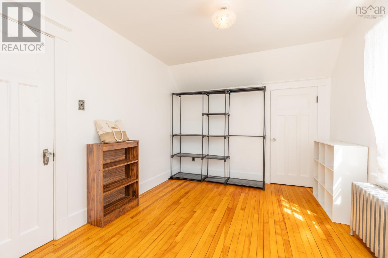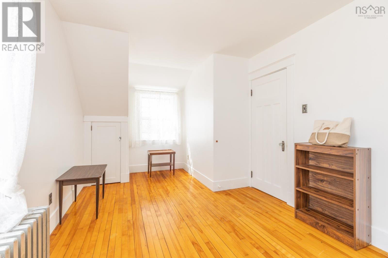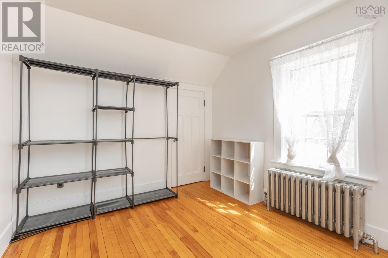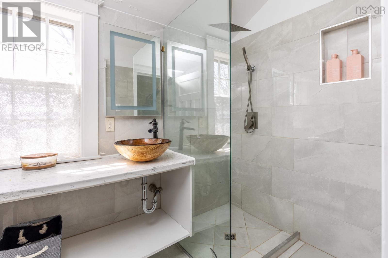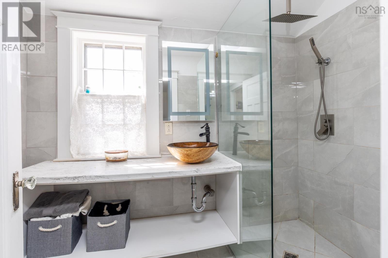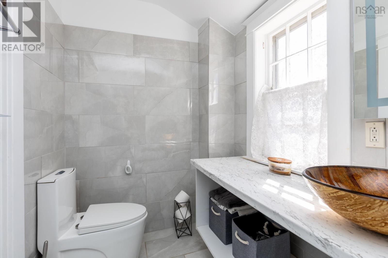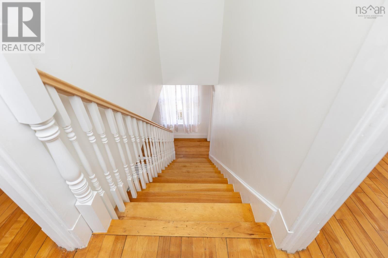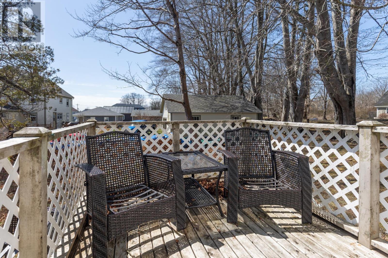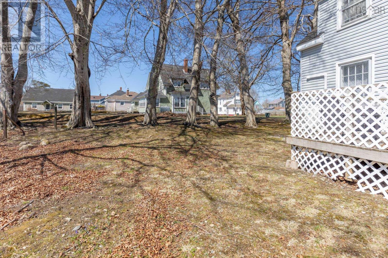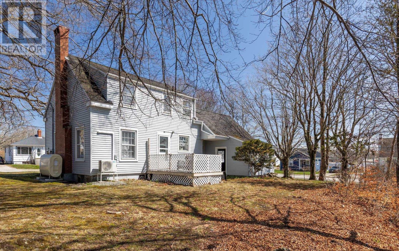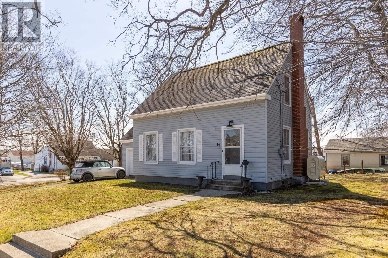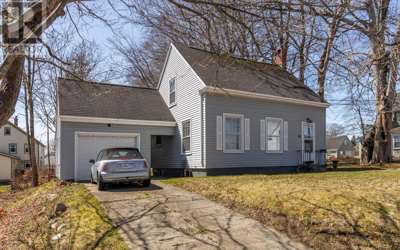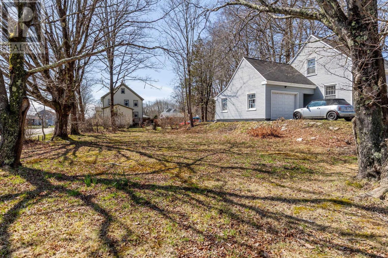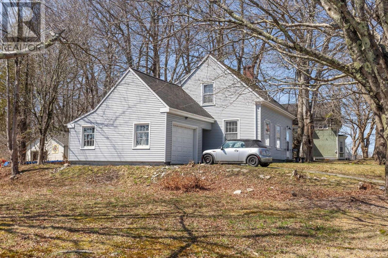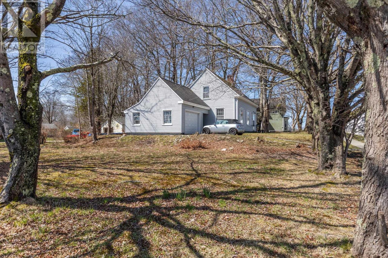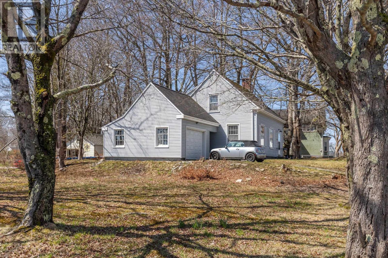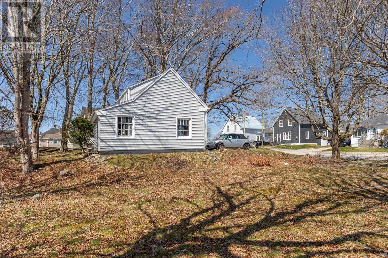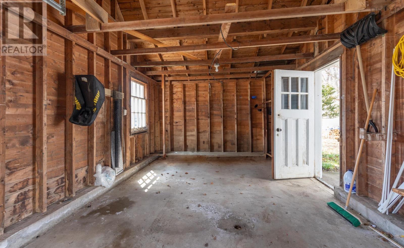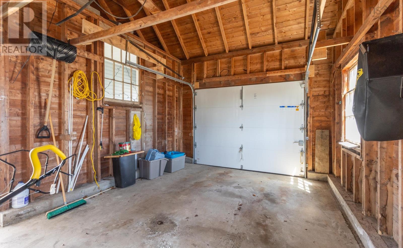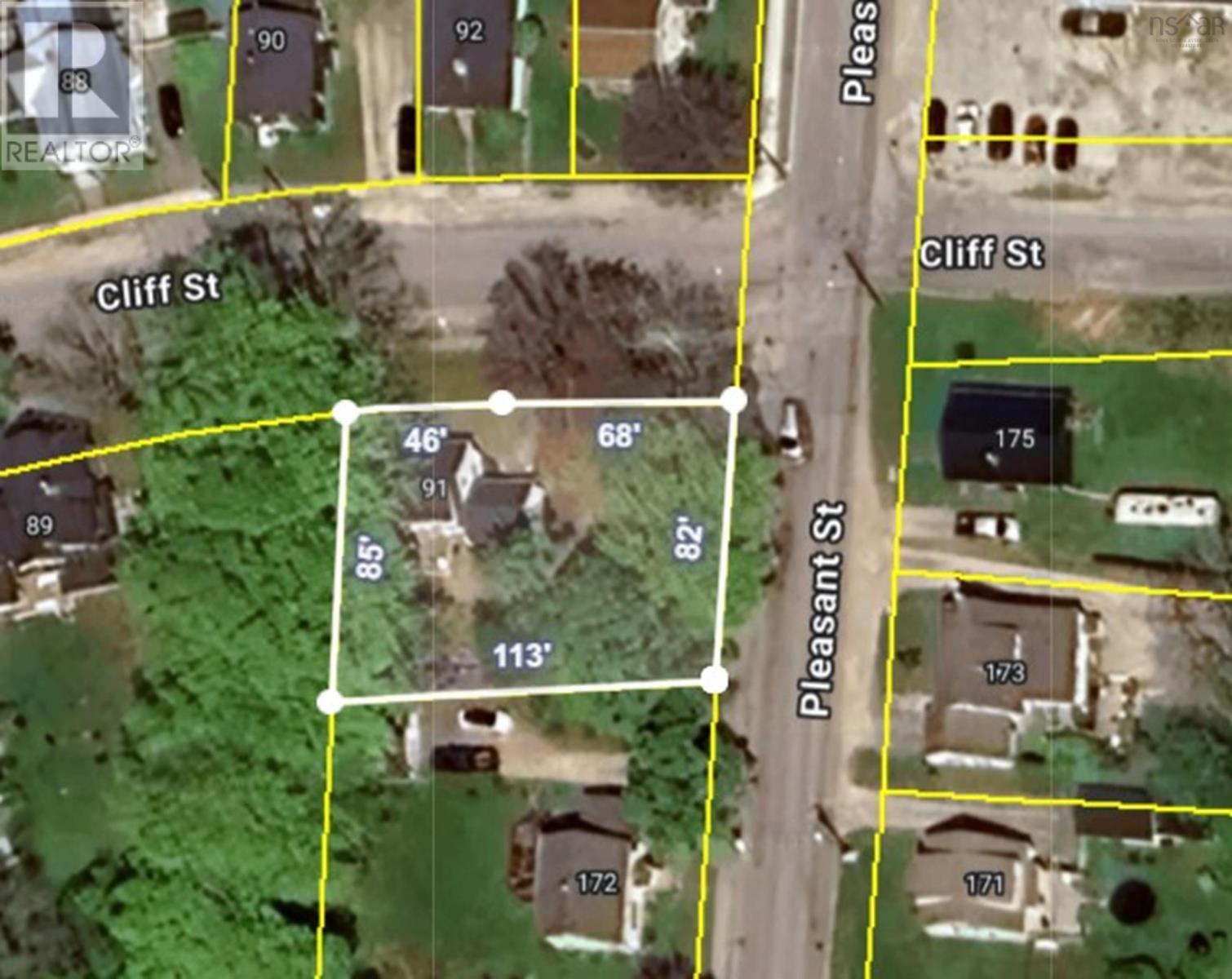91 Cliff Street Yarmouth, Nova Scotia B5A 3J7
$289,000
Welcome to 91 Cliff Street - Charm, Character & Opportunity! Nestled on a spacious 9,600 sq. ft. corner lot in the heart of Centertown Yarmouth, this beautifully maintained 3-bedroom, 1-bath home is ideal as a cozy primary residence or a smart rental investment. Step inside to discover a warm and inviting main floor featuring a bright, open-concept living and dining area with a classic wood-burning fireplace - perfect for cozy evenings. The fully renovated kitchen offers modem functionality with timeless appeal, and a versatile main-floor bedroom could also serve as a convenient home office. Upstairs, you'll find two comfortable bedrooms and a stylishly renovated bathroom, complete with a custom-tiled shower. Much of the home retains its original hardwood flooring and classic charm, seamlessly blended with modem updates. Recent upgrades include a new furnace, updated electrical panel, and a newer oil tank, providing peace of mind for years to come. Additional highlights include a single-car garage with breezeway access, a concrete driveway, and great curb appeal. Whether you're looking to settle into a welcoming community or expand your investment portfolio, this home checks all the boxes. (id:45785)
Property Details
| MLS® Number | 202527103 |
| Property Type | Single Family |
| Neigbourhood | Downtown |
| Community Name | Yarmouth |
| Amenities Near By | Golf Course, Park, Playground, Public Transit, Shopping, Place Of Worship |
| Community Features | Recreational Facilities, School Bus |
| Features | Level, Sump Pump |
Building
| Bathroom Total | 1 |
| Bedrooms Above Ground | 3 |
| Bedrooms Total | 3 |
| Appliances | Range - Electric, Dishwasher, Dryer, Washer, Refrigerator |
| Basement Type | Full |
| Construction Style Attachment | Detached |
| Cooling Type | Heat Pump |
| Exterior Finish | Vinyl |
| Fireplace Present | Yes |
| Flooring Type | Ceramic Tile, Hardwood, Laminate |
| Foundation Type | Poured Concrete |
| Stories Total | 2 |
| Size Interior | 1,242 Ft2 |
| Total Finished Area | 1242 Sqft |
| Type | House |
| Utility Water | Municipal Water |
Parking
| Garage | |
| Detached Garage | |
| Concrete |
Land
| Acreage | No |
| Land Amenities | Golf Course, Park, Playground, Public Transit, Shopping, Place Of Worship |
| Landscape Features | Partially Landscaped |
| Sewer | Municipal Sewage System |
| Size Irregular | 0.2204 |
| Size Total | 0.2204 Ac |
| Size Total Text | 0.2204 Ac |
Rooms
| Level | Type | Length | Width | Dimensions |
|---|---|---|---|---|
| Second Level | Bath (# Pieces 1-6) | 5.2 x 9.6 | ||
| Second Level | Bedroom | 9.7 x 15.1 irreg | ||
| Second Level | Primary Bedroom | 11.7x12.1 + 5.9x11.3 irreg | ||
| Second Level | Foyer | 3.1 x 3.2 | ||
| Main Level | Living Room | 12. x 18 | ||
| Main Level | Kitchen | 7.9 x 13.2 | ||
| Main Level | Bedroom | 9.6 x 13.5 |
https://www.realtor.ca/real-estate/29059830/91-cliff-street-yarmouth-yarmouth
Contact Us
Contact us for more information
Eva Stara Krebser
255 Main Street
Yarmouth, Nova Scotia B5A 1E2

