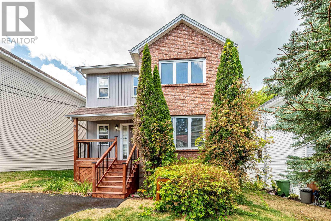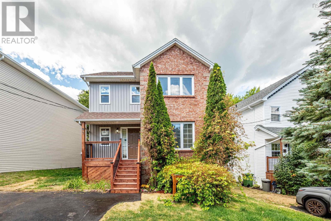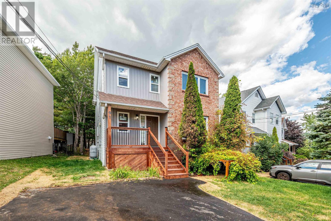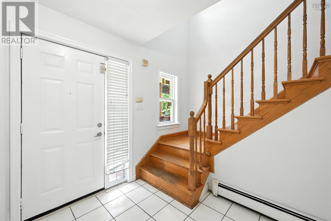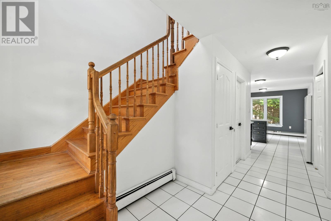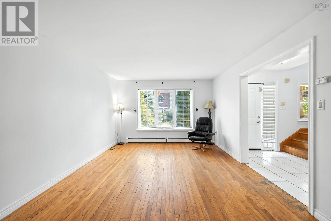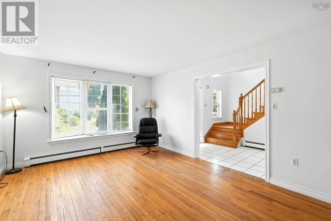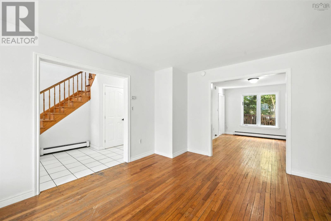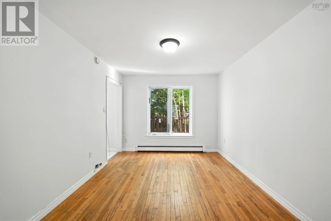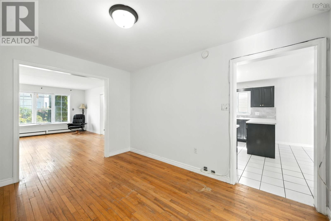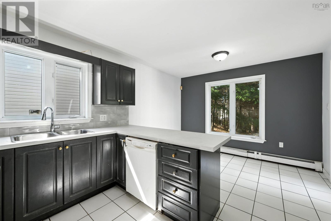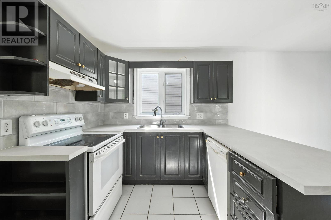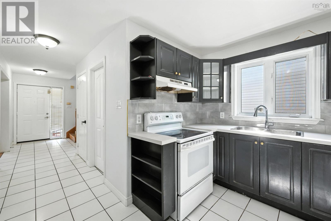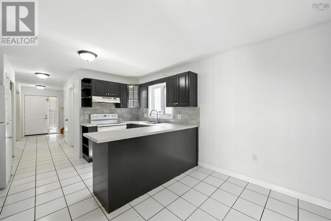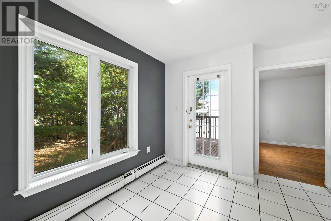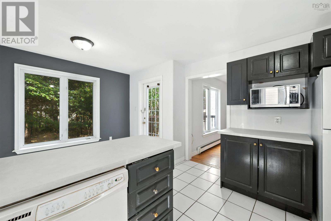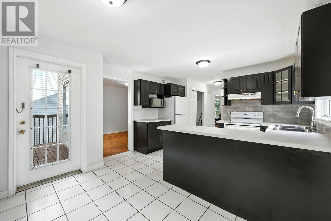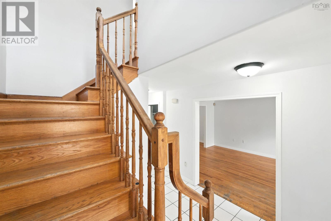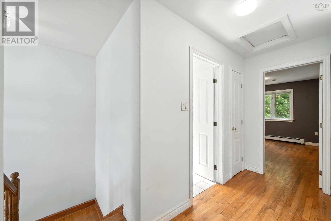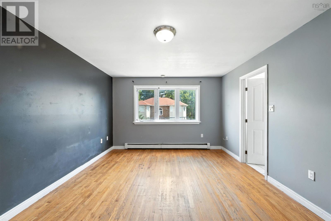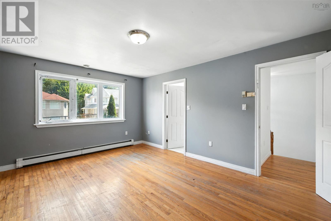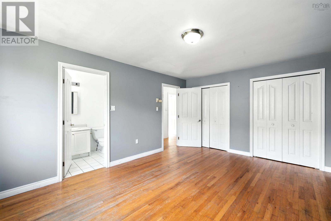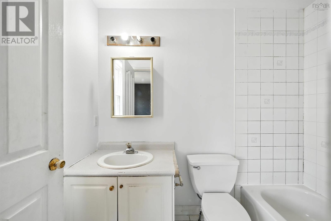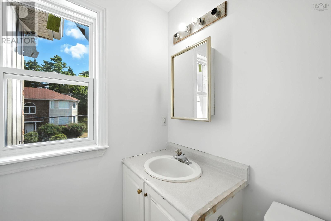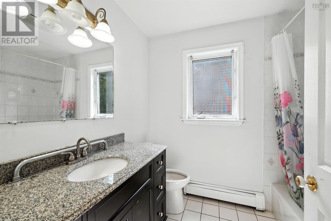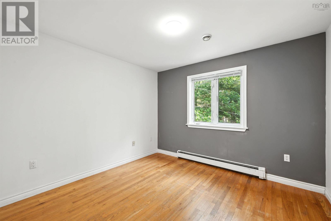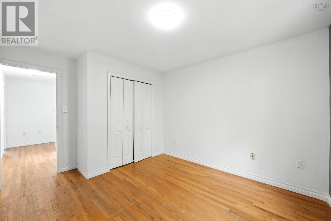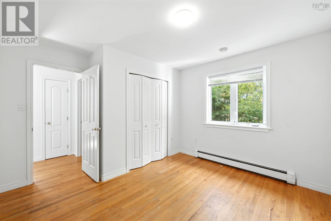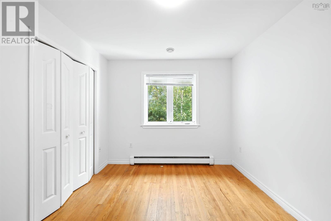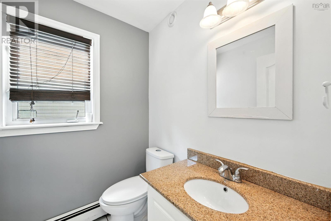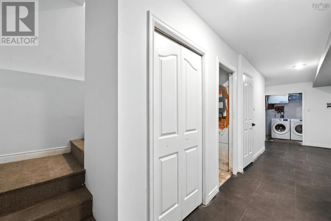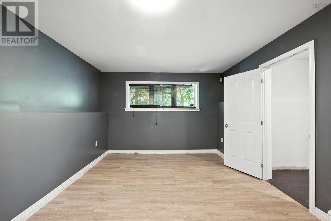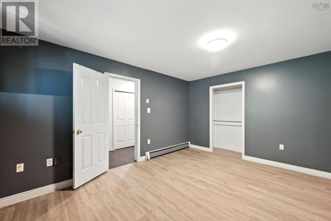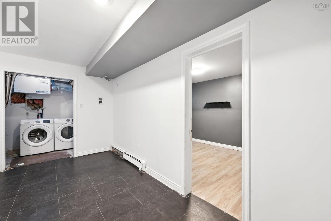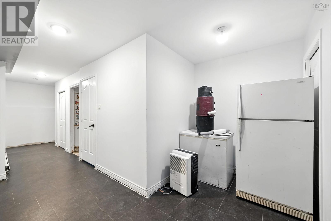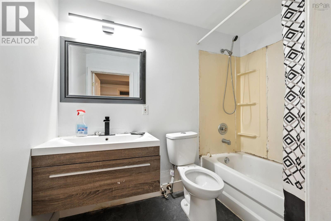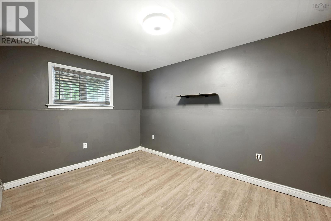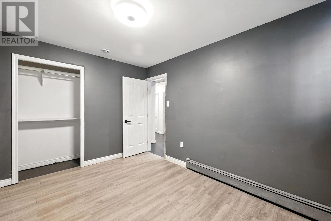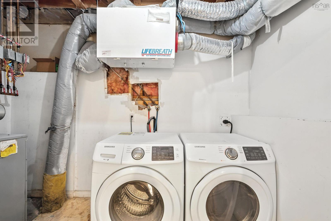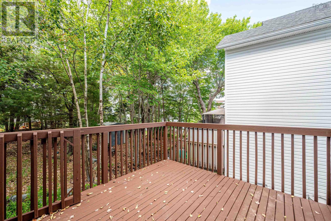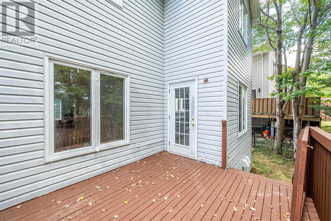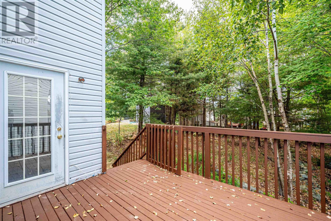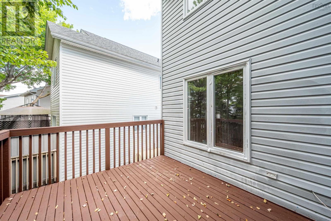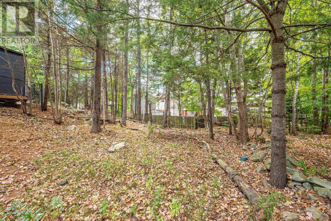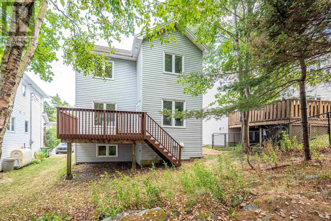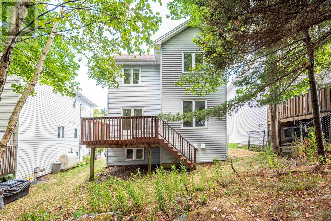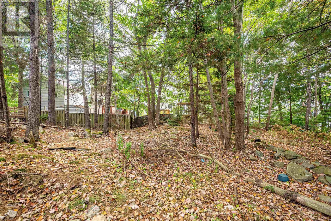5 Bedroom
4 Bathroom
2,372 ft2
$599,000
Welcome to 91 Oceanview Drive in sought-after Bedford South! This beautiful 5-bedroom, 3.5-bath home offers the perfect balance of comfort, convenience, and community. You have quick access to grocery stores, restaurants, fitness centers, and top-rated schools, while also enjoying the peace and privacy of backing onto a greenbelt and being steps away from Oceanview and Nine Mile Drive Park. The main level features a bright large living space, dining area, lovely kitchen and a half washroom, direct access to the back deck and yard. Upstairs, the spacious primary bedroom includes a walk-in closet and a large ensuite bath, while two additional bedrooms and a full bath complete the upper level. The finished basement provides two additional rooms, full washroom and a laundry area. Excellent location that offers both nature and city convenience! (id:45785)
Property Details
|
MLS® Number
|
202522689 |
|
Property Type
|
Single Family |
|
Neigbourhood
|
West Bedford |
|
Community Name
|
Bedford |
|
Amenities Near By
|
Park, Playground, Shopping, Place Of Worship |
Building
|
Bathroom Total
|
4 |
|
Bedrooms Above Ground
|
3 |
|
Bedrooms Below Ground
|
2 |
|
Bedrooms Total
|
5 |
|
Appliances
|
Stove, Dishwasher, Dryer, Washer, Freezer - Chest, Refrigerator |
|
Constructed Date
|
1995 |
|
Construction Style Attachment
|
Detached |
|
Exterior Finish
|
Brick, Vinyl |
|
Flooring Type
|
Engineered Hardwood, Laminate, Tile |
|
Foundation Type
|
Poured Concrete |
|
Half Bath Total
|
1 |
|
Stories Total
|
2 |
|
Size Interior
|
2,372 Ft2 |
|
Total Finished Area
|
2372 Sqft |
|
Type
|
House |
|
Utility Water
|
Municipal Water |
Parking
Land
|
Acreage
|
No |
|
Land Amenities
|
Park, Playground, Shopping, Place Of Worship |
|
Sewer
|
Municipal Sewage System |
|
Size Irregular
|
0.0793 |
|
Size Total
|
0.0793 Ac |
|
Size Total Text
|
0.0793 Ac |
Rooms
| Level |
Type |
Length |
Width |
Dimensions |
|
Second Level |
Bedroom |
|
|
12.2x16.5 |
|
Second Level |
Ensuite (# Pieces 2-6) |
|
|
4.11x8 |
|
Second Level |
Bedroom |
|
|
12.2x11.9 |
|
Second Level |
Bedroom |
|
|
11.2x12.11 |
|
Second Level |
Bath (# Pieces 1-6) |
|
|
6.5x8 |
|
Lower Level |
Bedroom |
|
|
12.1x15.2 |
|
Lower Level |
Bedroom |
|
|
9.11x13.2 |
|
Lower Level |
Bath (# Pieces 1-6) |
|
|
5x7.10 |
|
Main Level |
Living Room |
|
|
12.2 x 17.5 |
|
Main Level |
Dining Room |
|
|
10x12.11 |
|
Main Level |
Dining Nook |
|
|
11x7.5 |
|
Main Level |
Bath (# Pieces 1-6) |
|
|
5.8x 5 |
|
Main Level |
Kitchen |
|
|
12.8x8.6 |
https://www.realtor.ca/real-estate/28829994/91-oceanview-drive-bedford-bedford

