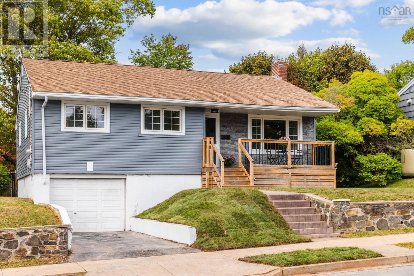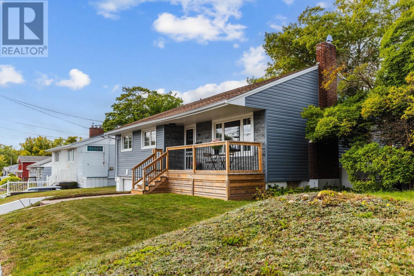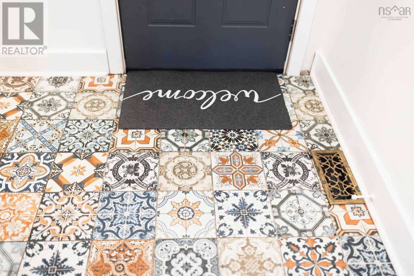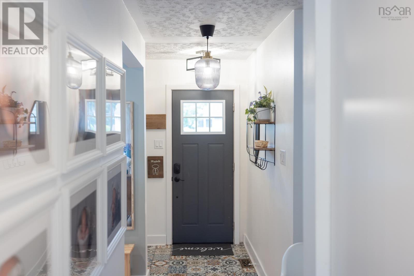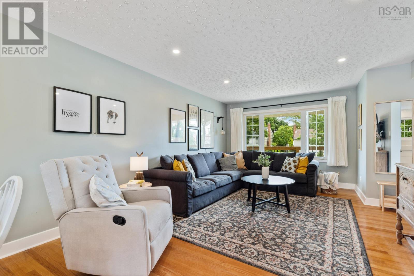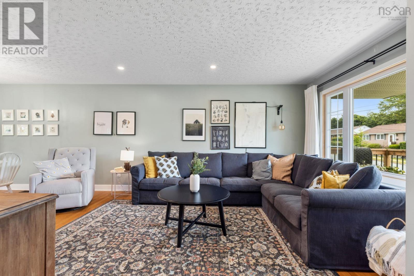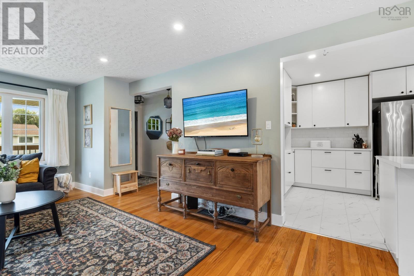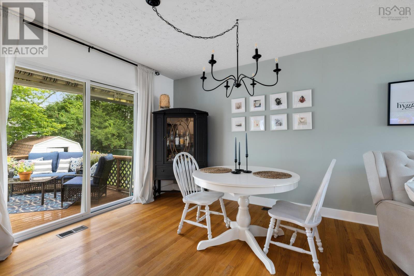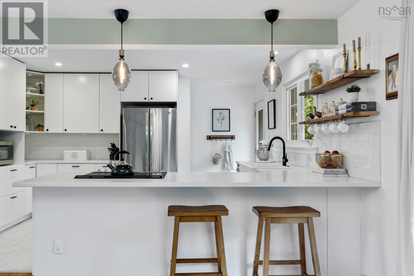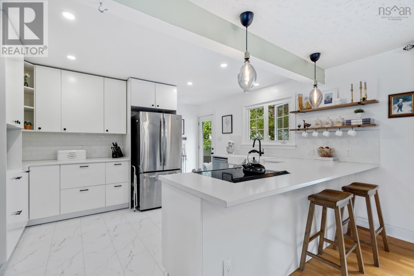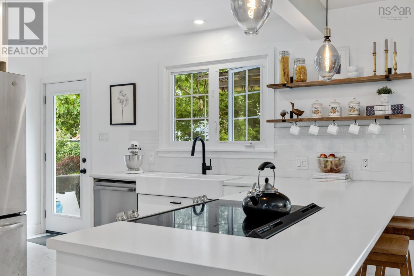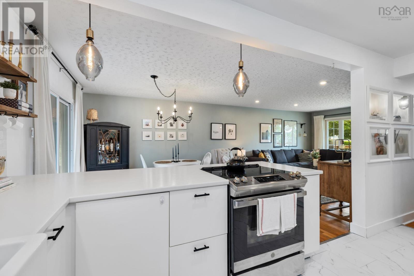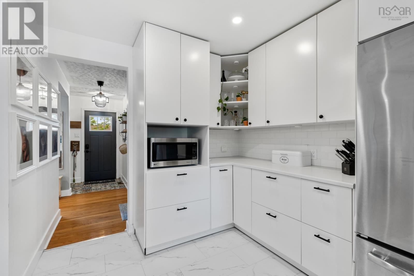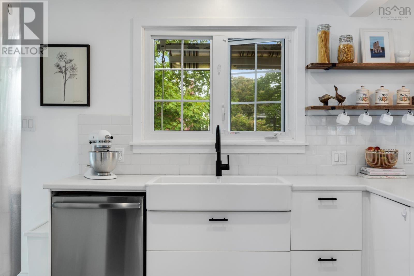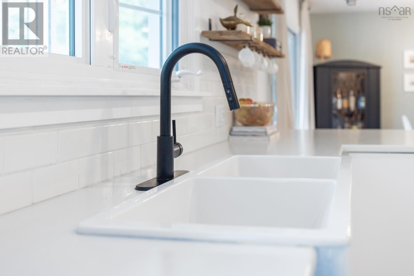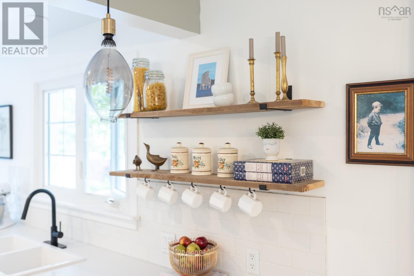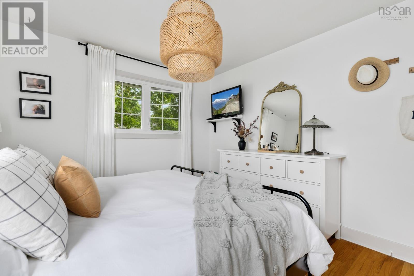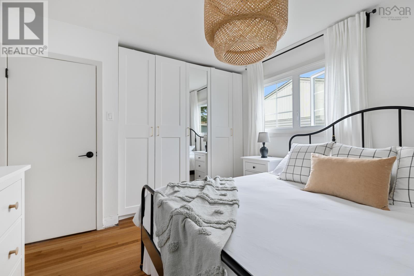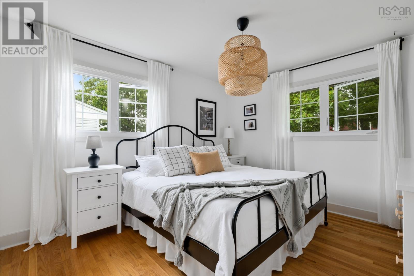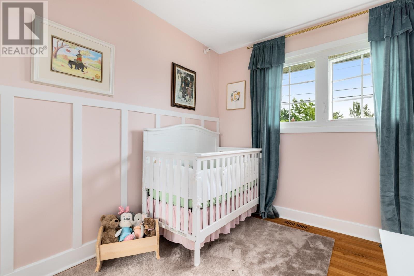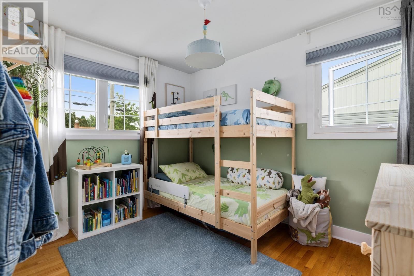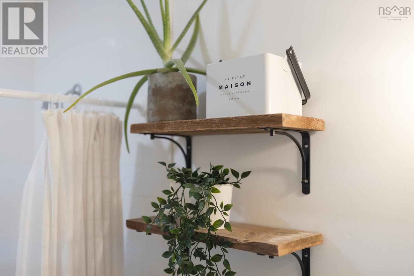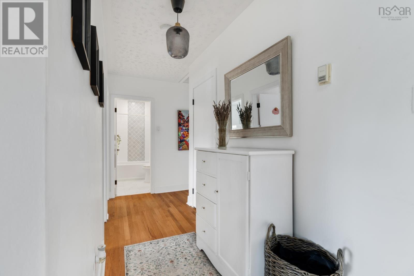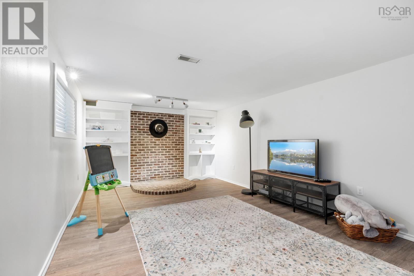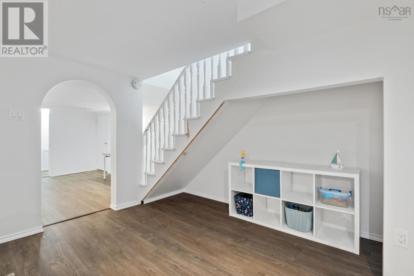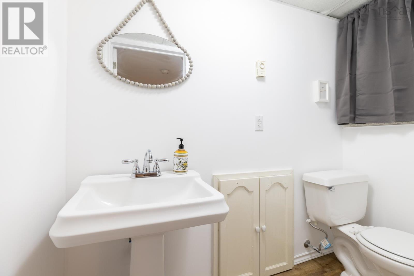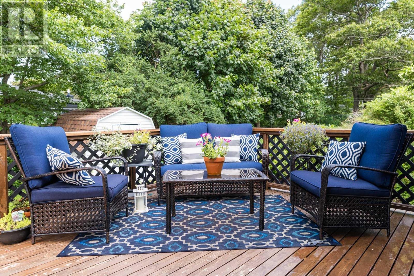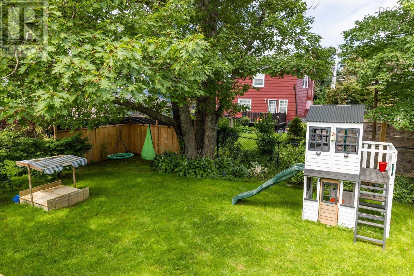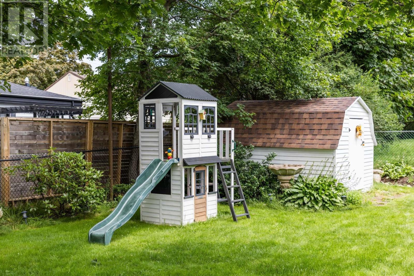3 Bedroom
2 Bathroom
1,800 ft2
Bungalow
$569,900
Hello from 91 Symonds St, a fantastic family bungalow in the Crichton Park school district. This 3 bed, 2 bath bungalow is teeming with updates. From the kitchen, to the bathrooms, interior and exterior, this home is very turn-key. The 6,000 sq ft lot is level and perfect for the kids to play in the fenced-in backyard. Coffee on the front porch or back deck is the perfect way to start your day, and you'll often see young and old neighbours alike, walking about the neighbourhood. Homes were built to last in the 60's, the mature neighbourhood has nice wide streets, care of homeownership, and renovations abound as the area continues to thrive. Conveniently located to get downtown or onto the highway, 91 Symonds St is the perfect place to call home. (id:45785)
Property Details
|
MLS® Number
|
202524285 |
|
Property Type
|
Single Family |
|
Neigbourhood
|
Woodland Park |
|
Community Name
|
Dartmouth |
|
Amenities Near By
|
Golf Course, Park, Public Transit |
|
Community Features
|
School Bus |
|
Equipment Type
|
Water Heater |
|
Features
|
Level |
|
Rental Equipment Type
|
Water Heater |
|
Structure
|
Shed |
Building
|
Bathroom Total
|
2 |
|
Bedrooms Above Ground
|
3 |
|
Bedrooms Total
|
3 |
|
Appliances
|
Range, Dishwasher, Dryer, Washer, Refrigerator |
|
Architectural Style
|
Bungalow |
|
Constructed Date
|
1960 |
|
Construction Style Attachment
|
Detached |
|
Exterior Finish
|
Vinyl |
|
Flooring Type
|
Hardwood, Other, Vinyl Plank |
|
Foundation Type
|
Poured Concrete |
|
Half Bath Total
|
1 |
|
Stories Total
|
1 |
|
Size Interior
|
1,800 Ft2 |
|
Total Finished Area
|
1800 Sqft |
|
Type
|
House |
|
Utility Water
|
Municipal Water |
Parking
Land
|
Acreage
|
No |
|
Land Amenities
|
Golf Course, Park, Public Transit |
|
Sewer
|
Municipal Sewage System |
|
Size Irregular
|
0.1377 |
|
Size Total
|
0.1377 Ac |
|
Size Total Text
|
0.1377 Ac |
Rooms
| Level |
Type |
Length |
Width |
Dimensions |
|
Lower Level |
Recreational, Games Room |
|
|
21.75. x 11.5. /100 |
|
Lower Level |
Den |
|
|
13.5. x 8.5. /100 |
|
Lower Level |
Bath (# Pieces 1-6) |
|
|
2 pc |
|
Main Level |
Living Room |
|
|
13. x 13. /52 |
|
Main Level |
Dining Room |
|
|
13. x 14. /34 |
|
Main Level |
Kitchen |
|
|
9. x 14. /34 |
|
Main Level |
Primary Bedroom |
|
|
12.75. x 11. /52 |
|
Main Level |
Bedroom |
|
|
10.5. x 8.5. /52 |
|
Main Level |
Bedroom |
|
|
10.5. x 8. /52 |
https://www.realtor.ca/real-estate/28910616/91-symonds-street-dartmouth-dartmouth

