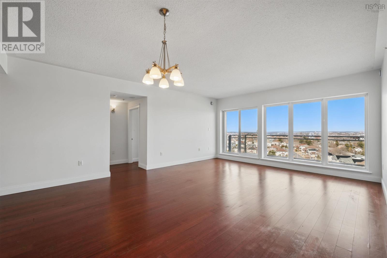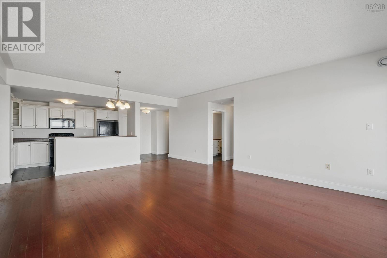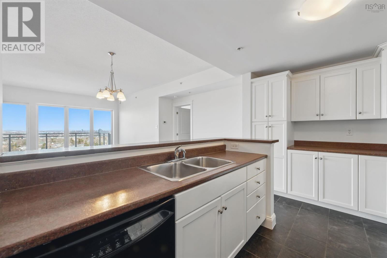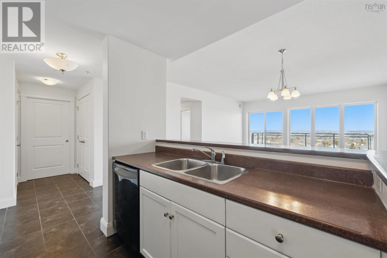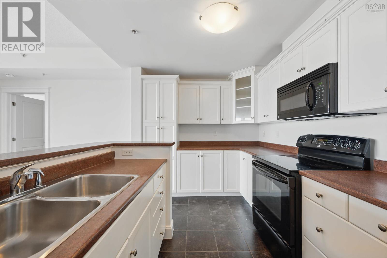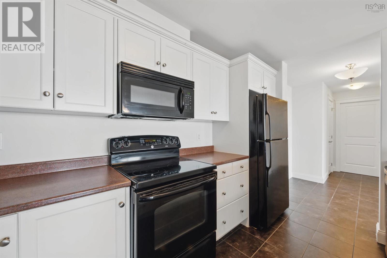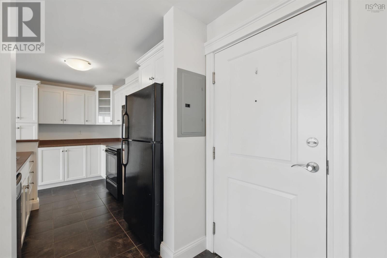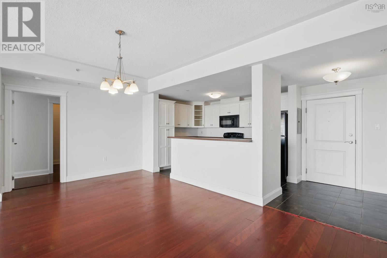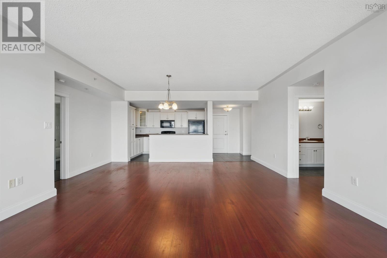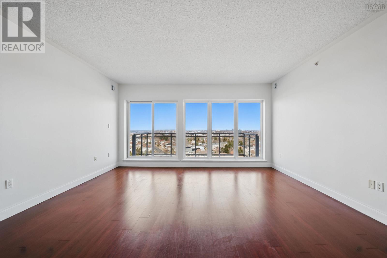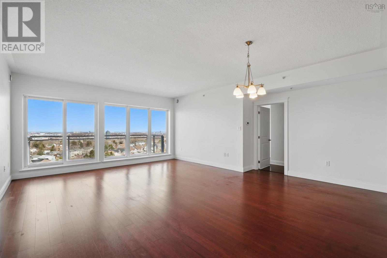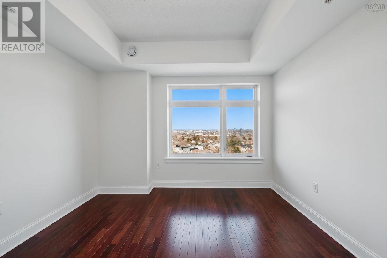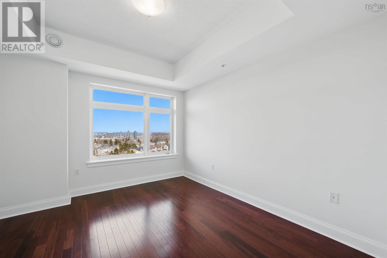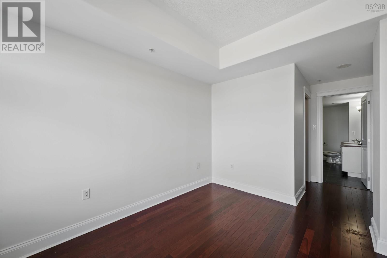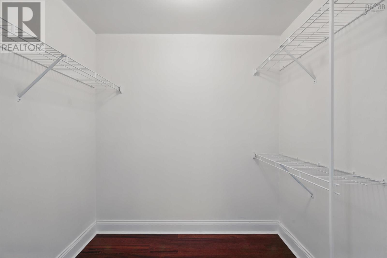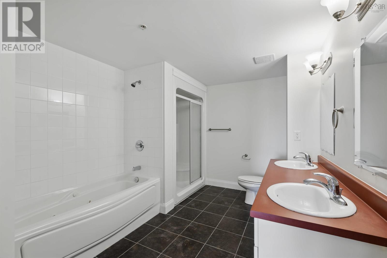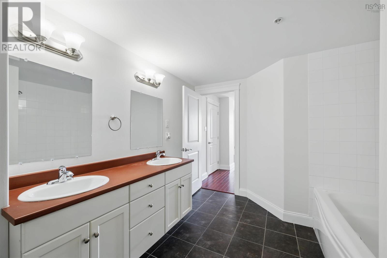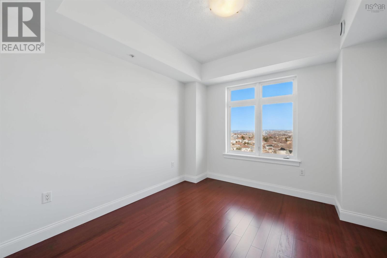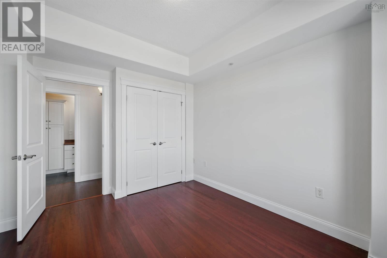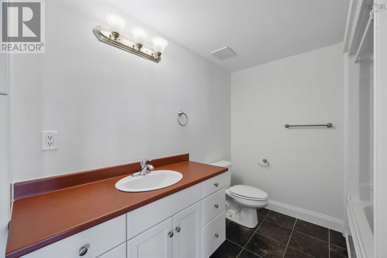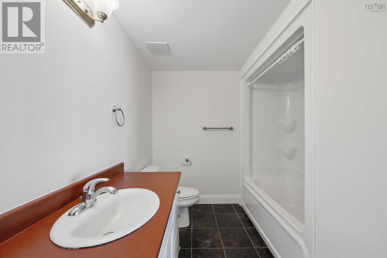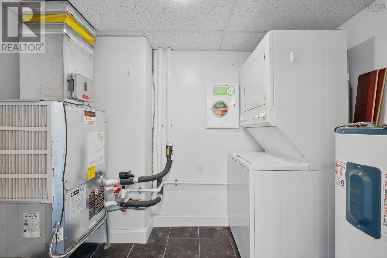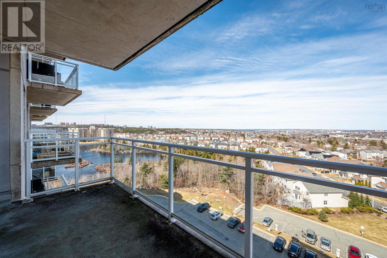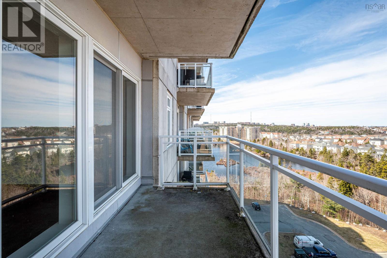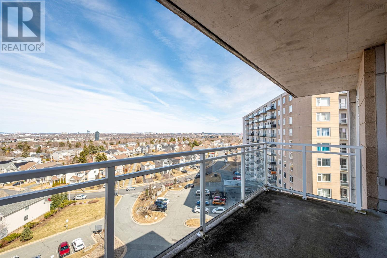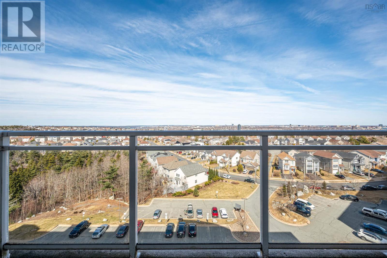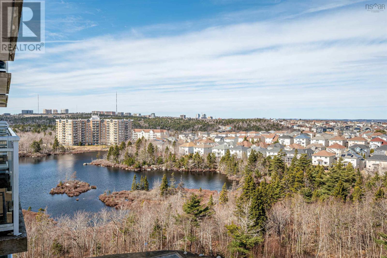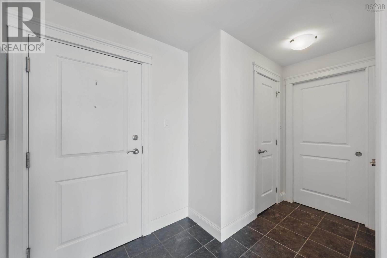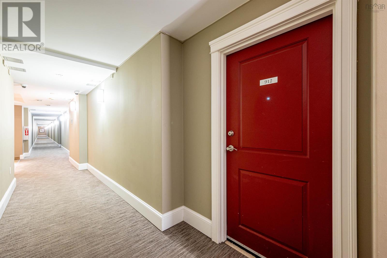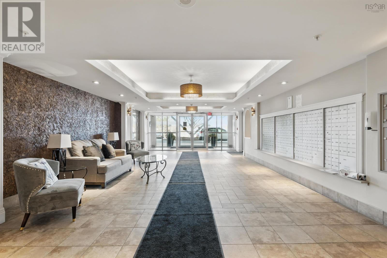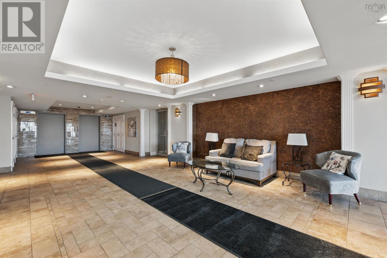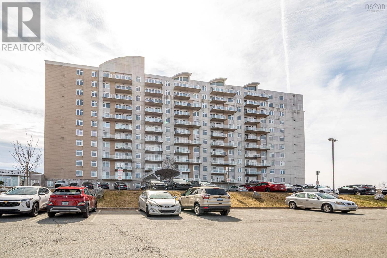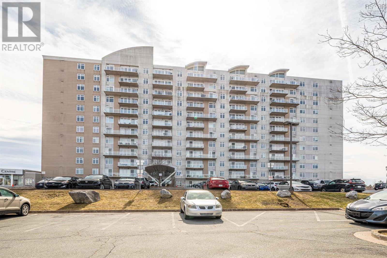912 60 Walter Havill Drive Halifax, Nova Scotia B3N 0A9
$469,900Maintenance,
$541.41 Monthly
Maintenance,
$541.41 MonthlyEnjoy Sophisticated Living at The Waterton Condominium! Experience the perfect blend of style, comfort, and convenience in this beautifully designed 2-bedroom, 2-bathroom condo ideally located just minutes from downtown, major highways, and the Halifax Shopping Centre, this home offers effortless access to all your daily essentials. Step inside to an open-concept layout filled with natural light. The spacious primary suite features a walk-in closet and a spa-like en-suite with a walk-in shower, soaking tub, and double vanity. The second bedroom is thoughtfully positioned next to the guest bath, making it perfect for family, guests, or a home office. Unwind on your expansive balcony while taking in breathtaking views of the Halifax skyline and Hail Pondan oasis above the city! (id:45785)
Property Details
| MLS® Number | 202506293 |
| Property Type | Single Family |
| Neigbourhood | Fairmount Ridge |
| Community Name | Halifax |
| Amenities Near By | Park, Playground, Public Transit, Shopping |
| Community Features | Recreational Facilities |
| Features | Balcony |
Building
| Bathroom Total | 2 |
| Bedrooms Above Ground | 2 |
| Bedrooms Total | 2 |
| Age | 13 Years |
| Appliances | Stove, Dishwasher, Dryer, Washer, Microwave Range Hood Combo, Refrigerator |
| Basement Type | None |
| Cooling Type | Heat Pump |
| Exterior Finish | Brick, Stone, Concrete |
| Flooring Type | Hardwood, Tile |
| Foundation Type | Concrete Block |
| Stories Total | 1 |
| Size Interior | 1,176 Ft2 |
| Total Finished Area | 1176 Sqft |
| Type | Apartment |
| Utility Water | Municipal Water |
Parking
| Garage | |
| Underground | |
| Parking Space(s) | |
| Paved Yard |
Land
| Acreage | No |
| Land Amenities | Park, Playground, Public Transit, Shopping |
| Sewer | Municipal Sewage System |
| Size Total Text | 1/2 - 1 Acre |
Rooms
| Level | Type | Length | Width | Dimensions |
|---|---|---|---|---|
| Main Level | Kitchen | 12.6 x 8.10 | ||
| Main Level | Living Room | 16.8 x 19.6 | ||
| Main Level | Primary Bedroom | 11.6 x 12.6 | ||
| Main Level | Bedroom | 10 x11 | ||
| Main Level | Utility Room | 5 x 9 | ||
| Main Level | Bath (# Pieces 1-6) | 10.5 x 7.5 | ||
| Main Level | Ensuite (# Pieces 2-6) | 9.1 x 10.4 |
https://www.realtor.ca/real-estate/28096327/912-60-walter-havill-drive-halifax-halifax
Contact Us
Contact us for more information
Nousha Saberi
https://www.facebook.com/NoushaSaberiREALTOR
https://www.linkedin.com/in/noushasaberi
397 Bedford Hwy
Halifax, Nova Scotia B3M 2L3

