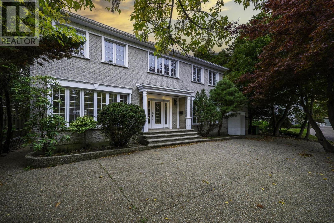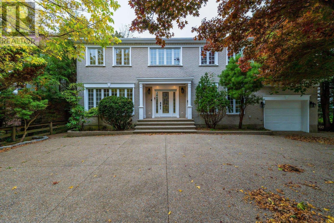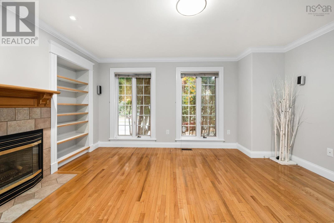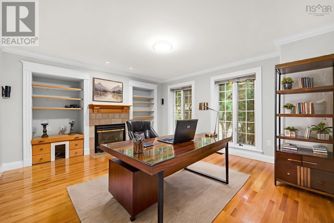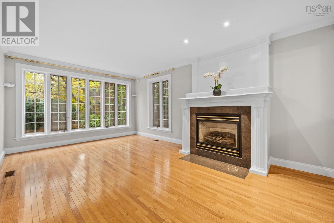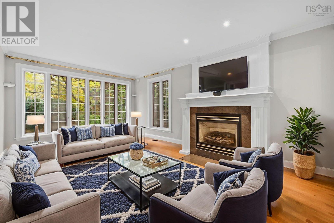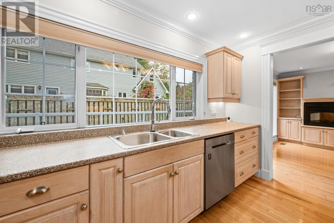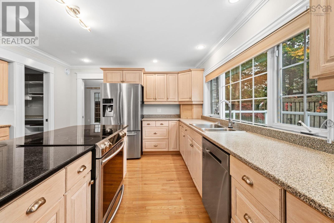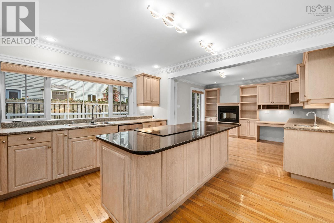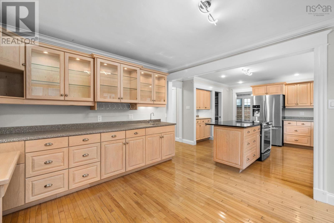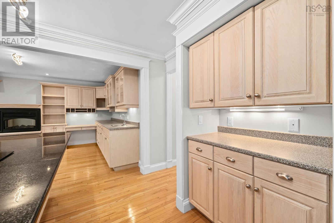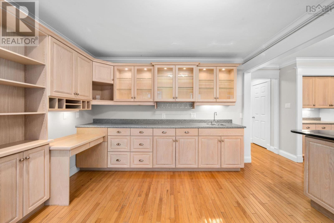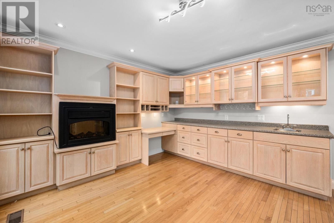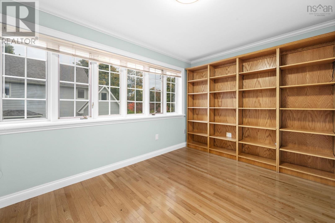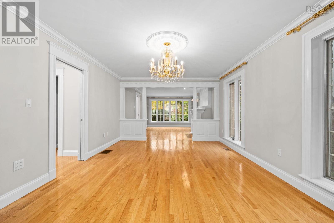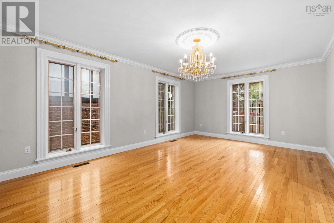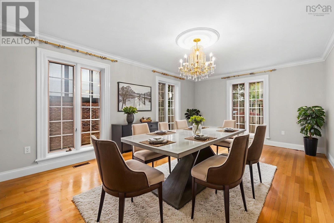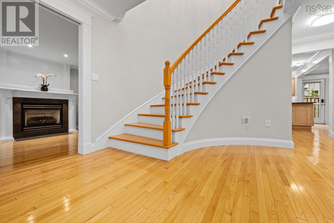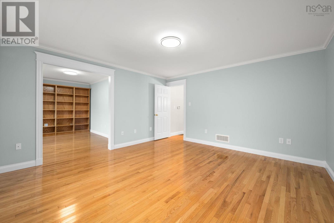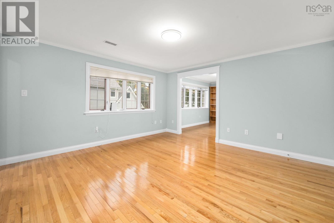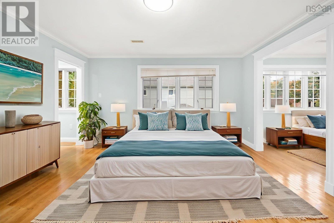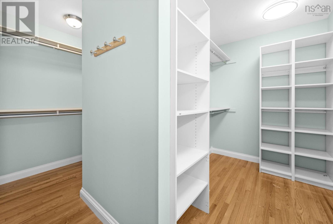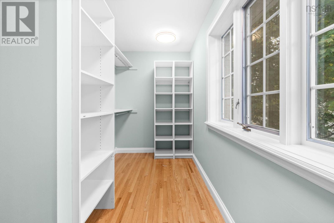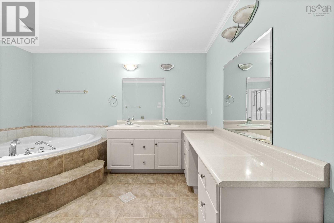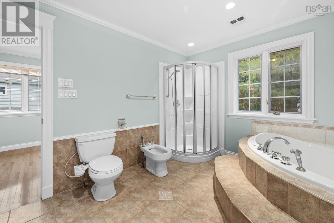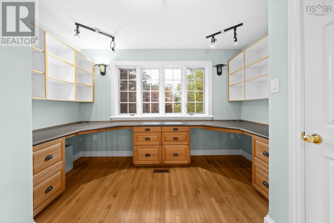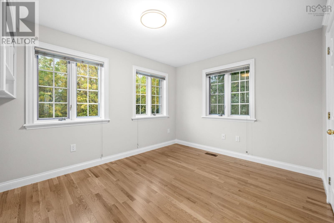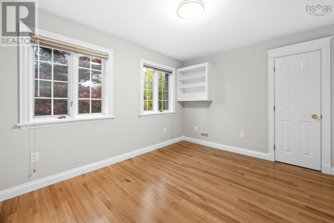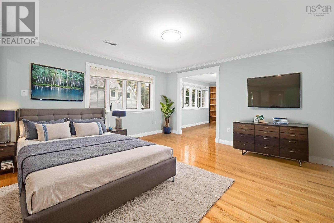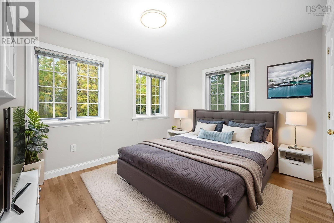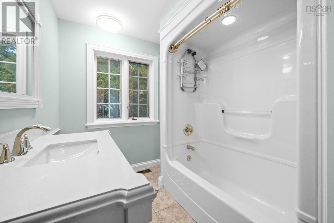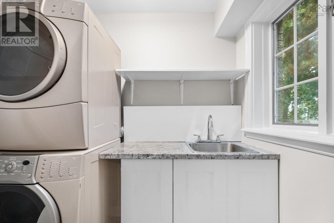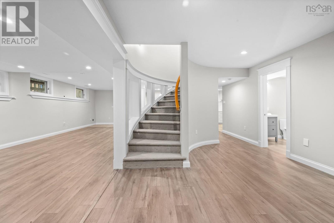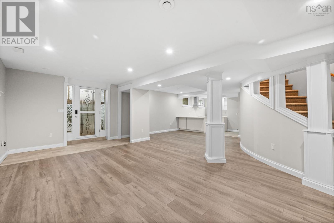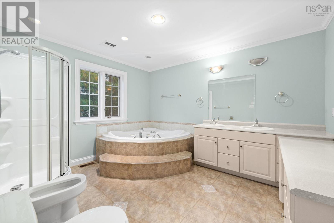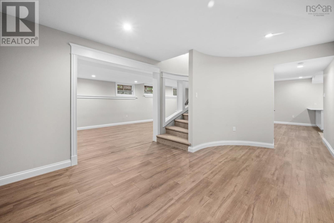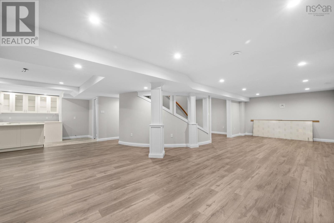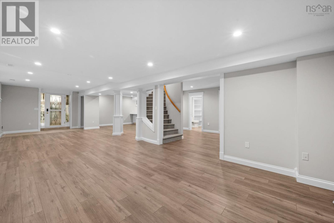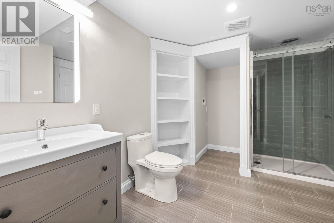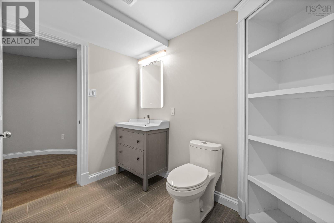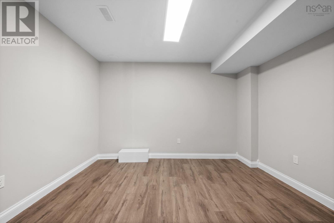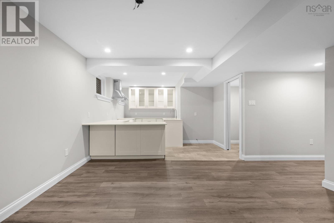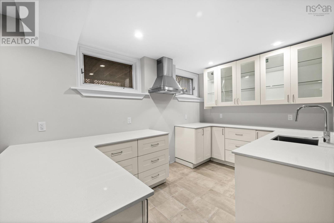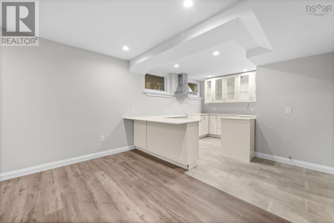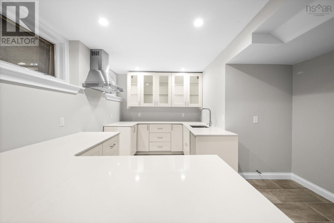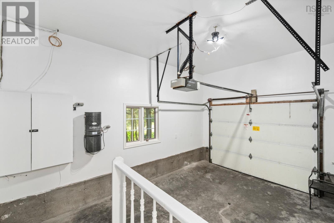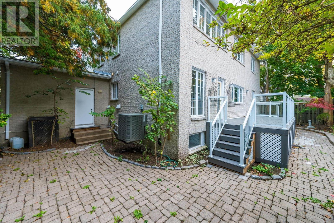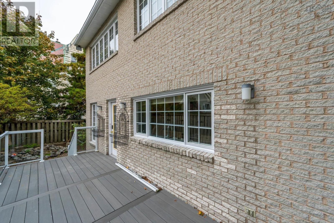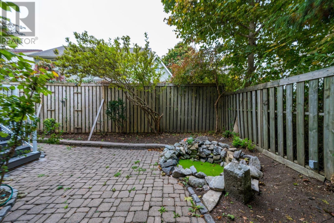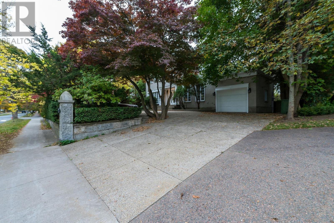916 Young Avenue Halifax, Nova Scotia B3H 2W1
$2,395,000
Impeccably renovated and updated this large two-storey home boasting almost 4400 square feet of elegant living space is located in Halifax's most prestigious residential neighborhood. It features a grand entrance foyer with a stunning circular oak staircase leading to the second floor. The gourmet kitchen, a culinary delight, includes a cozy fireplace and extensive cabinetry, center island with breakfast bar, pantry, and a dining nook with fireplace. This level also features a formal dining room and family room, laundry & powder room. Throughout the main floor, elegant long, low windows enhance the beauty and natural light of the space. The luxurious primary suite comes complete with a den, dbl walk-in closets, and 6pc luxurious bathroom, ensuring ultimate comfort and convenience. The upper level features a total of 4 bedrooms, 2 baths, and a formal office with built in desk and shelves. The walkout lower level features a large rec room, supplementary kitchen, 3 pc bath with hookup for laundry, and a room for whatever your needs may be...office..media room, fitness...the choice is yours! Located just steps from Point Pleasant Park and walking distance to hospitals and universities. This home offers an ideal blend of luxury and practicality in a vibrant community. Be sure to view the virtual tour! (id:45785)
Property Details
| MLS® Number | 202526388 |
| Property Type | Single Family |
| Neigbourhood | South End |
| Community Name | Halifax |
| Amenities Near By | Park, Playground, Public Transit, Shopping, Place Of Worship, Beach |
| Equipment Type | Propane Tank |
| Features | Level |
| Rental Equipment Type | Propane Tank |
Building
| Bathroom Total | 4 |
| Bedrooms Above Ground | 4 |
| Bedrooms Total | 4 |
| Appliances | Central Vacuum |
| Constructed Date | 1991 |
| Construction Style Attachment | Detached |
| Cooling Type | Central Air Conditioning, Heat Pump |
| Exterior Finish | Brick |
| Fireplace Present | Yes |
| Flooring Type | Engineered Hardwood, Hardwood, Porcelain Tile |
| Foundation Type | Poured Concrete |
| Half Bath Total | 1 |
| Stories Total | 2 |
| Size Interior | 4,394 Ft2 |
| Total Finished Area | 4394 Sqft |
| Type | House |
| Utility Water | Municipal Water |
Parking
| Garage | |
| Attached Garage | |
| Exposed Aggregate |
Land
| Acreage | No |
| Land Amenities | Park, Playground, Public Transit, Shopping, Place Of Worship, Beach |
| Sewer | Municipal Sewage System |
| Size Irregular | 0.1418 |
| Size Total | 0.1418 Ac |
| Size Total Text | 0.1418 Ac |
Rooms
| Level | Type | Length | Width | Dimensions |
|---|---|---|---|---|
| Second Level | Primary Bedroom | 14.6x14.2 | ||
| Second Level | Other | 8.11X12.4 WIC/Den | ||
| Second Level | Other | 12x10.4 WIC | ||
| Second Level | Ensuite (# Pieces 2-6) | 10.4x12.4 | ||
| Second Level | Bedroom | 11.2x12.5 | ||
| Second Level | Bedroom | 10.2x12.6 | ||
| Second Level | Den | 10.2x12 | ||
| Second Level | Bedroom | 13.8x12.5 | ||
| Second Level | Bath (# Pieces 1-6) | 6.11x12.4 | ||
| Lower Level | Foyer | 4.7x12.11 | ||
| Lower Level | Recreational, Games Room | 36.3x24.3 | ||
| Lower Level | Kitchen | 12.4x12.4 | ||
| Lower Level | Den | 10.10x11.10 | ||
| Lower Level | Laundry / Bath | 8.7x11.9 | ||
| Lower Level | Utility Room | 9.6x5.11 | ||
| Main Level | Foyer | n/a | ||
| Main Level | Family Room | 13.10x15.11 | ||
| Main Level | Laundry Room | 6.9x6.7 | ||
| Main Level | Bath (# Pieces 1-6) | 6.9x4.9 | ||
| Main Level | Kitchen | 14.6x12.10 | ||
| Main Level | Dining Nook | 12.5x11.9 | ||
| Main Level | Dining Room | 18.2x12.5 |
https://www.realtor.ca/real-estate/29022794/916-young-avenue-halifax-halifax
Contact Us
Contact us for more information
David Dunn
(902) 455-9177
www.daviddunn.ca/
84 Chain Lake Drive
Beechville, Nova Scotia B3S 1A2

