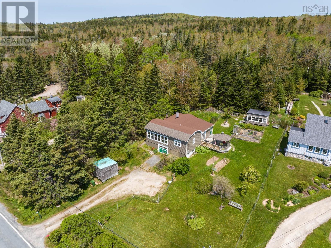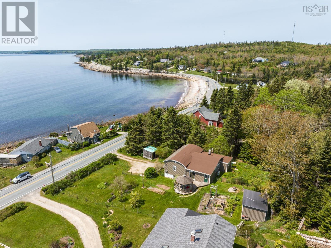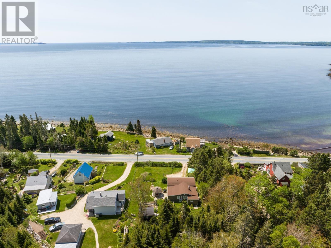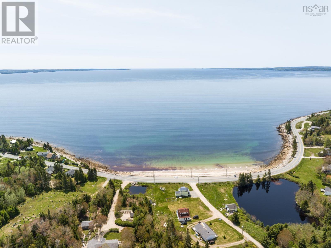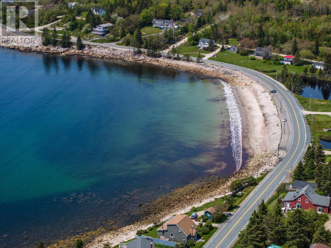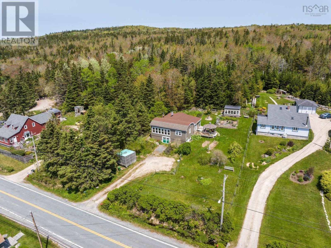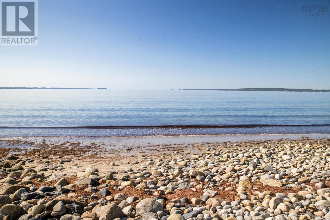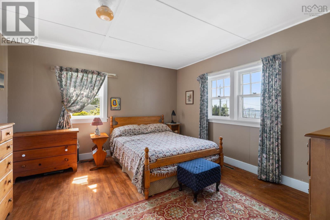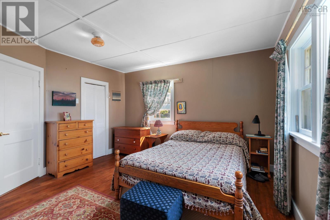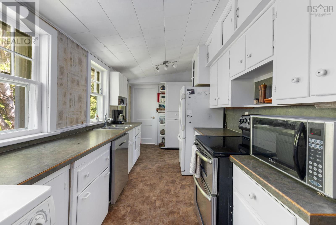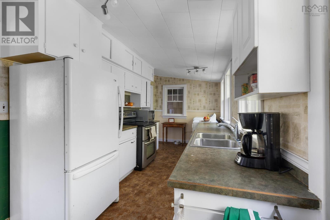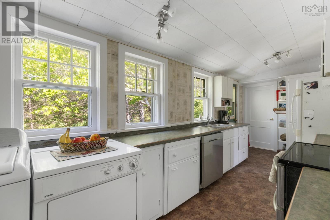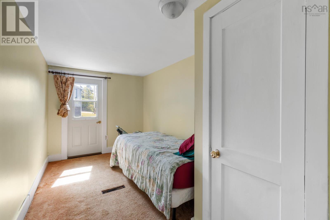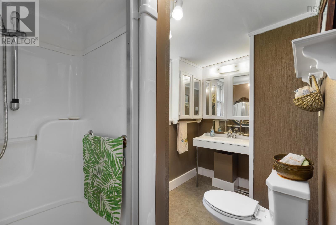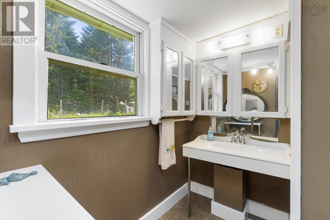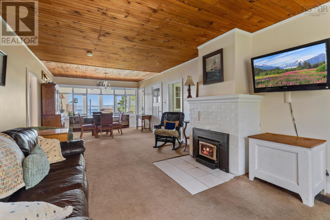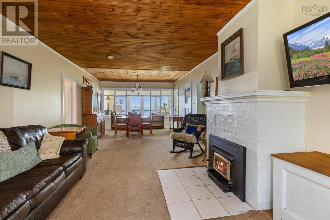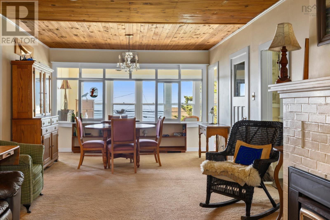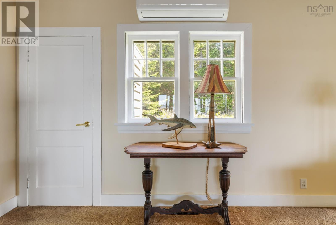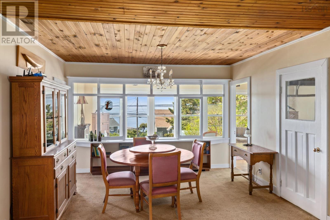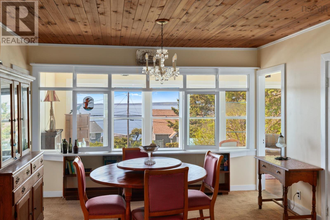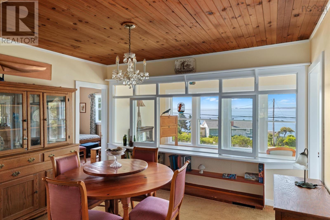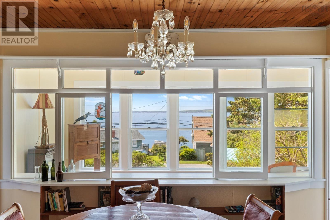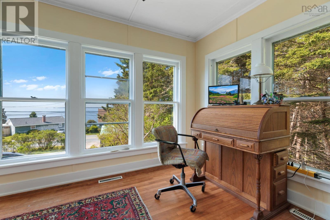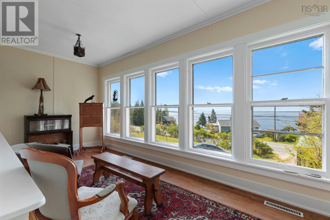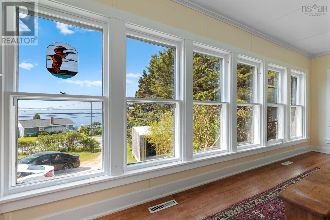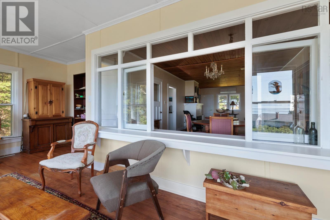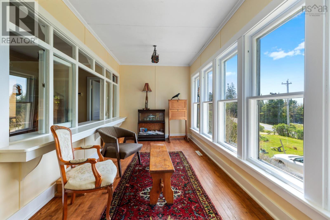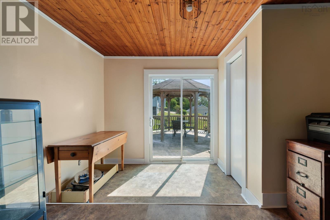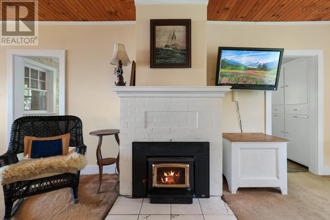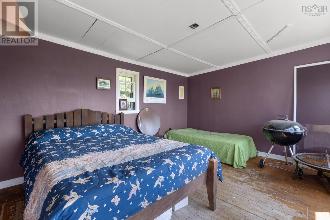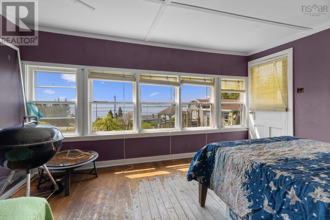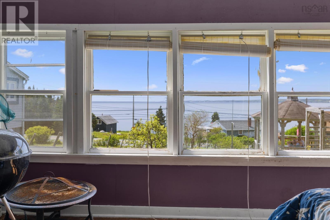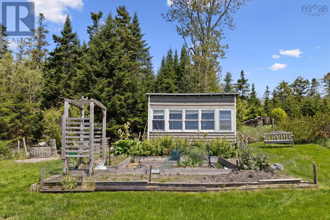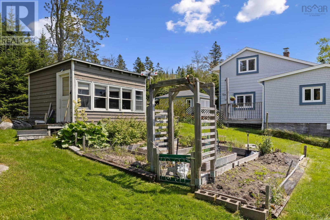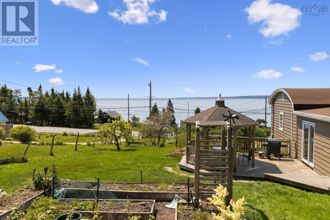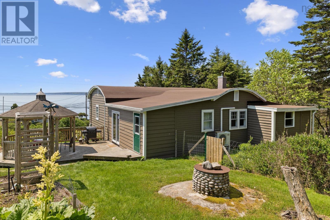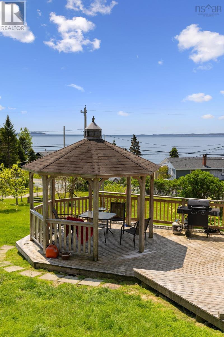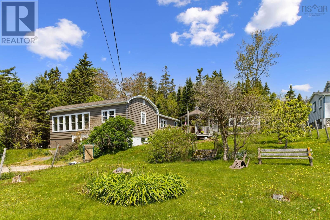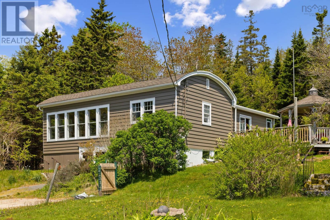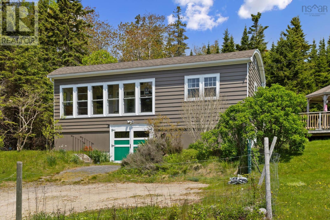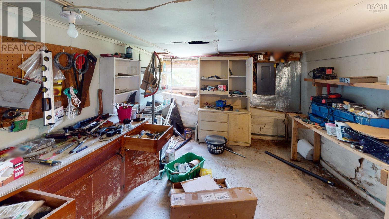9199 St Margarets Bay Road Queensland, Nova Scotia B0J 1T0
$439,000
Looking for a touch of paradise to call home - welcome to 9199 St. Margarets Bay Rd. This property by the sea offers a fabulous view of the ocean. Imagine enjoying your morning coffee in the sunroom overlooking the ocean. A fenced in yard, surrounded by lovely gardens, trees, and a vegetable garden are just lovely extras with this home. Featuring two bedrooms plus a den, a sunroom, combination living and dining room, a bath and ensuite all on one level makes life simple. There is a shed on the property for storage and a Bunky for guests visiting in the summer. The garage space is great for dry storage. Local attractions are numerous beaches, the Shatford Library, and the Shore Club. Close to grocery/hardware stores and other amenities. New Septic field in June 2025. Call your REALTOR® today to book your viewing. (id:45785)
Property Details
| MLS® Number | 202513813 |
| Property Type | Single Family |
| Community Name | Queensland |
| Amenities Near By | Golf Course, Park, Playground, Shopping, Beach |
| Structure | Shed |
| View Type | Ocean View |
Building
| Bathroom Total | 2 |
| Bedrooms Above Ground | 2 |
| Bedrooms Total | 2 |
| Appliances | Dishwasher, Dryer, Washer, Refrigerator |
| Basement Type | Crawl Space, Unknown |
| Construction Style Attachment | Detached |
| Exterior Finish | Wood Shingles |
| Flooring Type | Carpeted, Hardwood, Vinyl |
| Foundation Type | Poured Concrete |
| Stories Total | 1 |
| Size Interior | 1,517 Ft2 |
| Total Finished Area | 1517 Sqft |
| Type | House |
| Utility Water | Dug Well |
Parking
| Gravel |
Land
| Acreage | No |
| Land Amenities | Golf Course, Park, Playground, Shopping, Beach |
| Landscape Features | Landscaped |
| Sewer | Septic System |
| Size Irregular | 0.3444 |
| Size Total | 0.3444 Ac |
| Size Total Text | 0.3444 Ac |
Rooms
| Level | Type | Length | Width | Dimensions |
|---|---|---|---|---|
| Main Level | Kitchen | 1911 x 78 | ||
| Main Level | Living Room | 205. x 1210 | ||
| Main Level | Dining Room | 93. x 1210 | ||
| Main Level | Primary Bedroom | 13.2 x 13.6 | ||
| Main Level | Bedroom | 14 x 710 - jog | ||
| Main Level | Den | 14 x 114. - 2 jogs | ||
| Main Level | Sunroom | 131. x 7.11 + 710. x 11.1 | ||
| Main Level | Ensuite (# Pieces 2-6) | 6 x 610 | ||
| Main Level | Bath (# Pieces 1-6) | 58 x108 |
https://www.realtor.ca/real-estate/28432110/9199-st-margarets-bay-road-queensland-queensland
Contact Us
Contact us for more information
Tanya Ozard
(902) 832-2147
oceancrestrealty.ca/
https://www.facebook.com/oceancrest.ozard
https://ca.linkedin.com/in/tanyaozard
https://twitter.com/@realestatehfx
23 Bisley Court(Off Basinview Drive)
Bedford, Nova Scotia B4A 3W9

