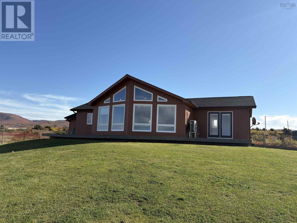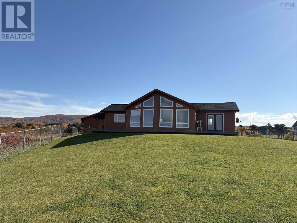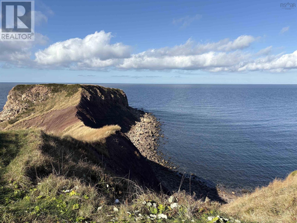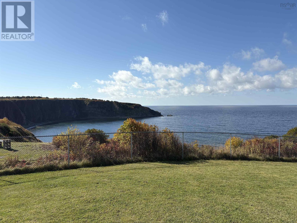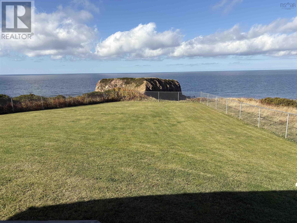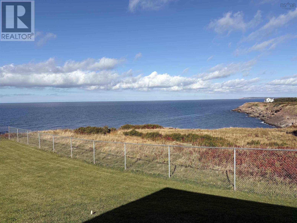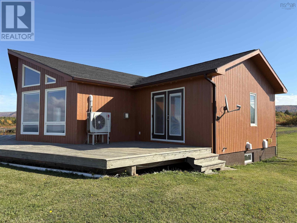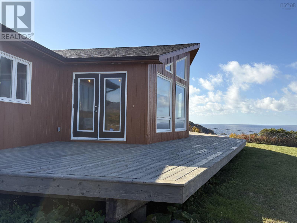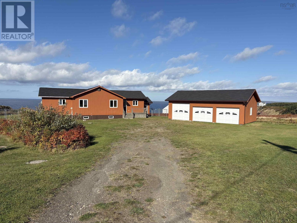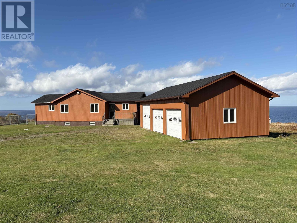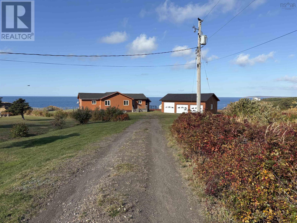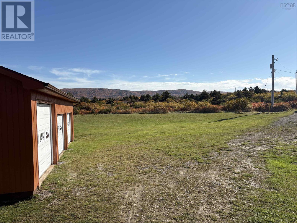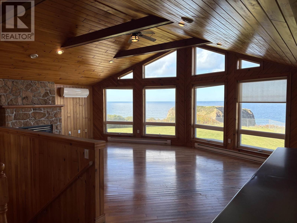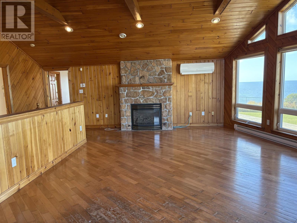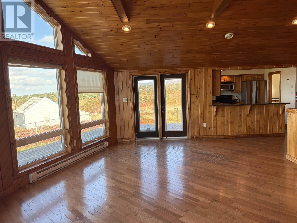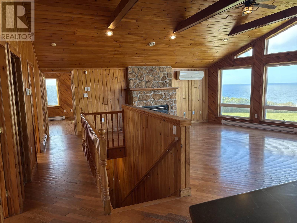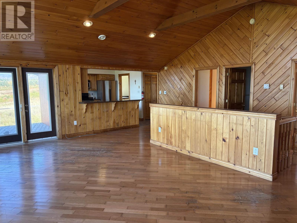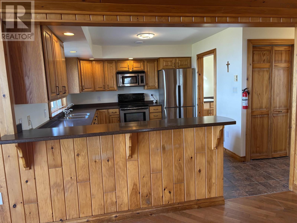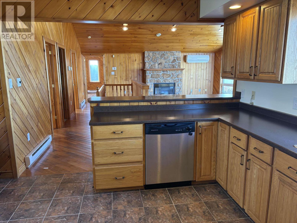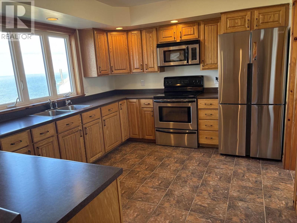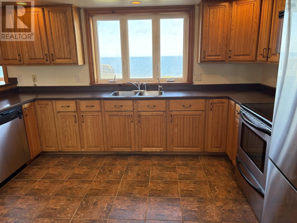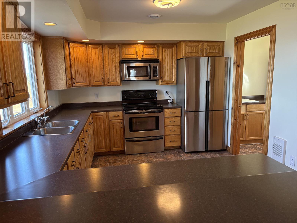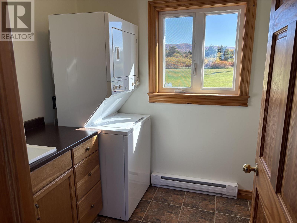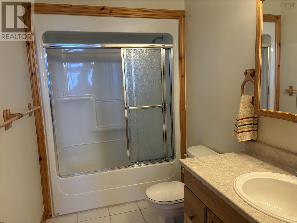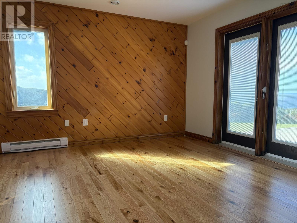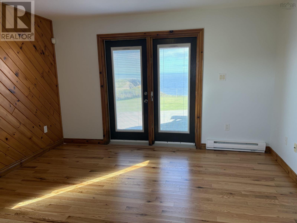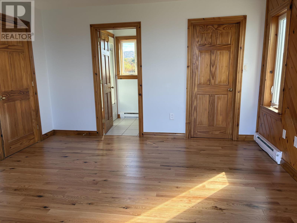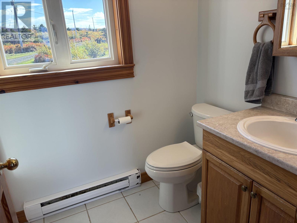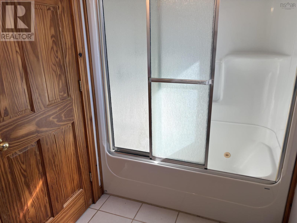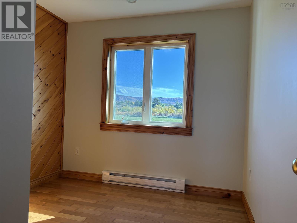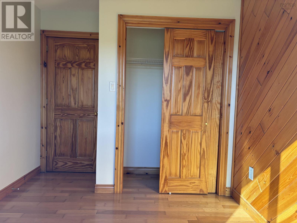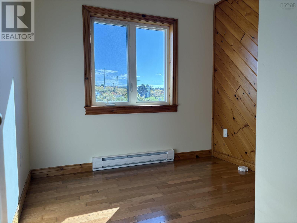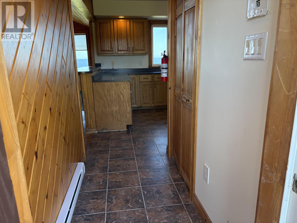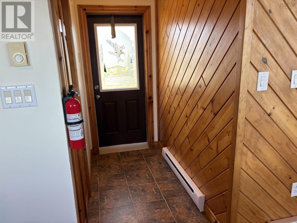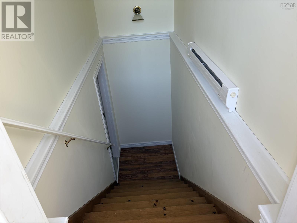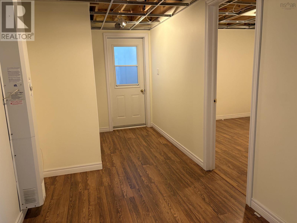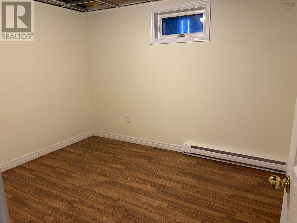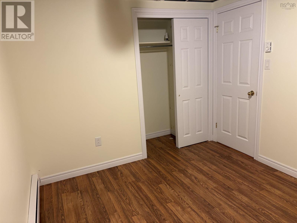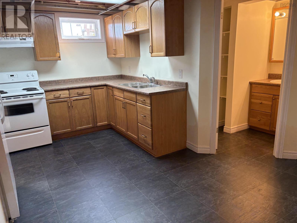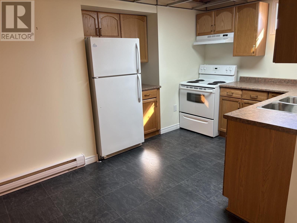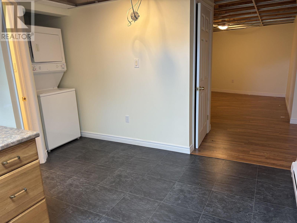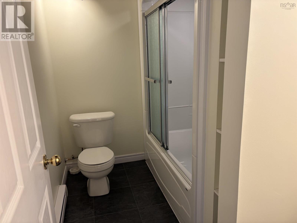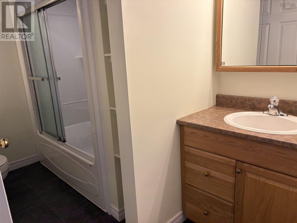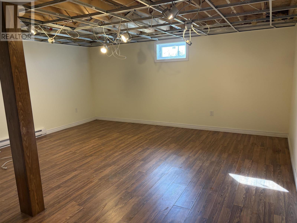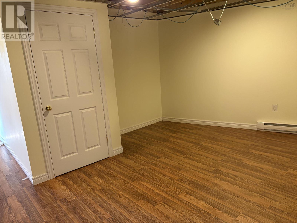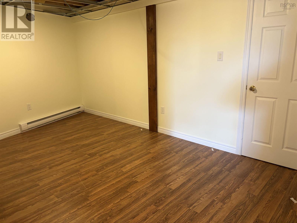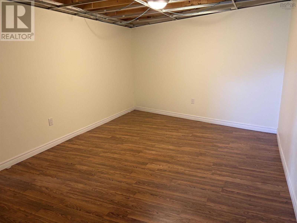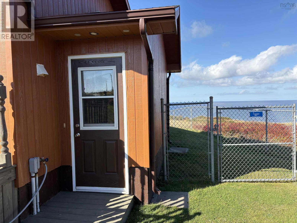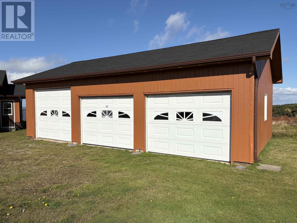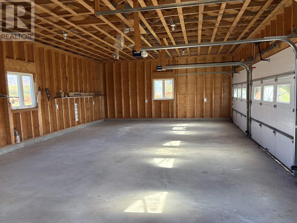92 Chemin Simeon Aucoin Road St. Joseph Du Moine, Nova Scotia B0E 3A0
$699,900
Stunning oceanfront property located in Cape Breton overlooking the Atlantic Ocean with over 5 acres of property and amazing ocean views! This contemporary four bedroom detached home has 3 full baths, 2 kitchens, a large main floor living room with propane fireplace, cathedral ceilings and large bay windows offering amazing sunset views, a large kitchen with breakfast nook, a main floor laundry, and a lovely primary bedroom with ensuite, walk in closet and patio doors leading to a spacious deck. Located just off the Cabot Trail Highway and a short drive to Cheticamp, this property also offers tremendous privacy, wonderful views of the nearby mountains, and a 36X22 detached 3 bay garage. The lower level is completely finished; has a fully equipped kitchen, a full bath & laundry with its own entrance that could easily provide rental income as a 1 bedroom apartment or in law suite. (id:45785)
Property Details
| MLS® Number | 202527261 |
| Property Type | Single Family |
| Community Name | St. Joseph du Moine |
| Features | Treed, Sloping |
| View Type | Ocean View |
| Water Front Type | Waterfront On Ocean |
Building
| Bathroom Total | 3 |
| Bedrooms Above Ground | 3 |
| Bedrooms Below Ground | 1 |
| Bedrooms Total | 4 |
| Appliances | Stove, Dishwasher, Dryer, Washer, Washer/dryer Combo, Refrigerator |
| Architectural Style | Bungalow, Contemporary |
| Basement Development | Finished |
| Basement Features | Walk Out |
| Basement Type | Full (finished) |
| Constructed Date | 2006 |
| Construction Style Attachment | Detached |
| Cooling Type | Heat Pump |
| Exterior Finish | Other |
| Fireplace Present | Yes |
| Flooring Type | Ceramic Tile, Hardwood, Marble |
| Foundation Type | Poured Concrete |
| Stories Total | 1 |
| Size Interior | 2,582 Ft2 |
| Total Finished Area | 2582 Sqft |
| Type | House |
| Utility Water | Drilled Well |
Parking
| Garage | |
| Detached Garage | |
| Gravel |
Land
| Acreage | Yes |
| Landscape Features | Landscaped |
| Sewer | Septic System |
| Size Irregular | 5.3 |
| Size Total | 5.3 Ac |
| Size Total Text | 5.3 Ac |
Rooms
| Level | Type | Length | Width | Dimensions |
|---|---|---|---|---|
| Lower Level | Family Room | 16X16.9 /37 | ||
| Lower Level | Kitchen | 13.6X8(+jog) /open | ||
| Lower Level | Bedroom | 11x9.3 /54 | ||
| Lower Level | Bath (# Pieces 1-6) | 10.3X5.3 /30 | ||
| Lower Level | Dining Room | 11.3x10 | ||
| Lower Level | Den | 13X11.6 | ||
| Lower Level | Utility Room | 13.7X8.5 /open | ||
| Lower Level | Foyer | 8X4.5 /32 | ||
| Main Level | Kitchen | 13X10.6 /42 | ||
| Main Level | Living Room | 24X14(+bay) /42 | ||
| Main Level | Primary Bedroom | 13X12 /42 | ||
| Main Level | Bedroom | 10.5X8.9 /42 | ||
| Main Level | Bedroom | 10.5X8.9 /42 | ||
| Main Level | Bath (# Pieces 1-6) | 10.5X5.5 /42 | ||
| Main Level | Ensuite (# Pieces 2-6) | 8.6X5 /30 | ||
| Main Level | Laundry Room | 9X6.6 /30 | ||
| Main Level | Foyer | 7X3.6 /42 |
Contact Us
Contact us for more information
Darrin Boudreau
(902) 406-4493
(902) 478-4434
www.darrinboudreau.com/
397 Bedford Hwy
Halifax, Nova Scotia B3M 2L3

