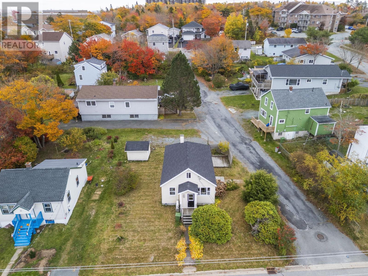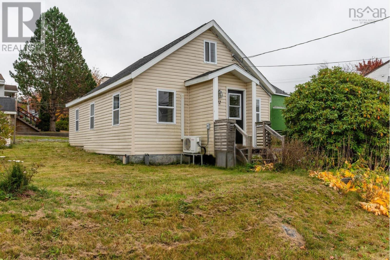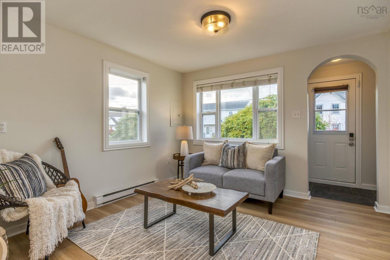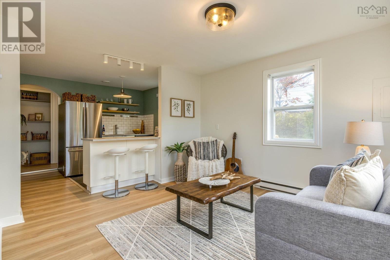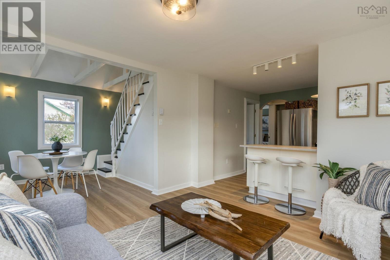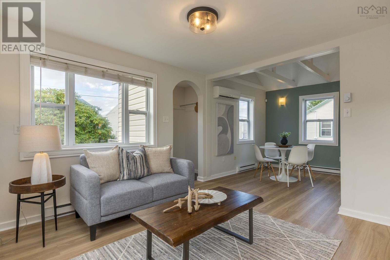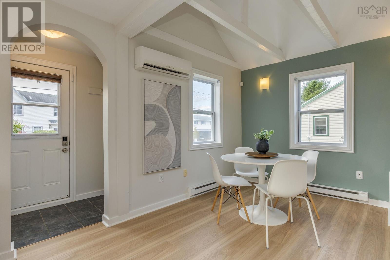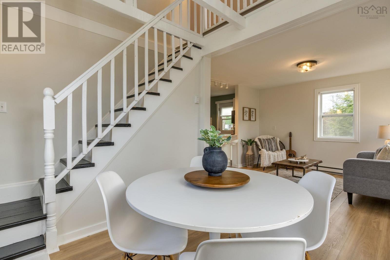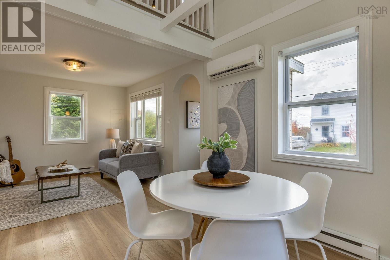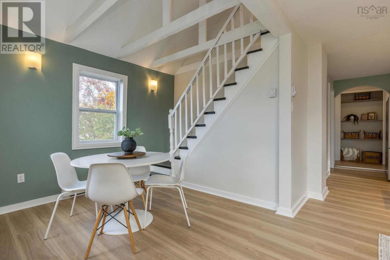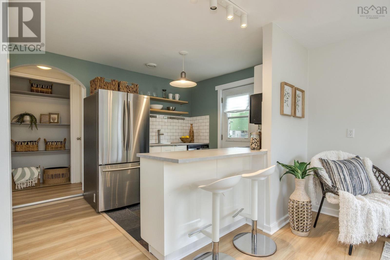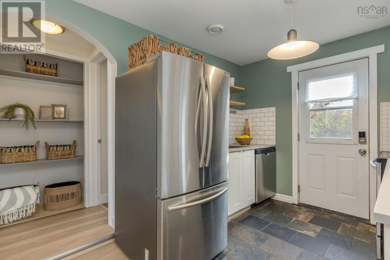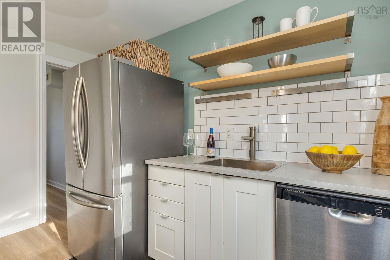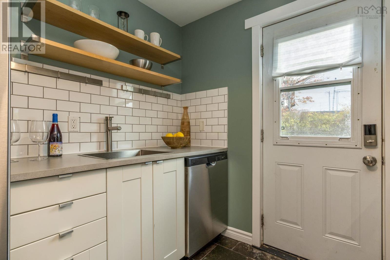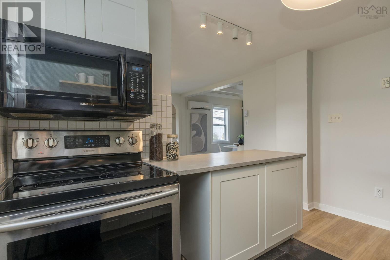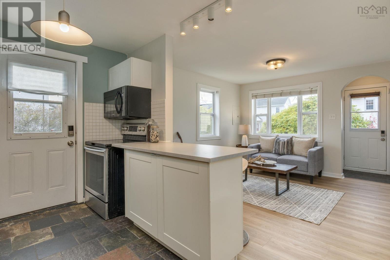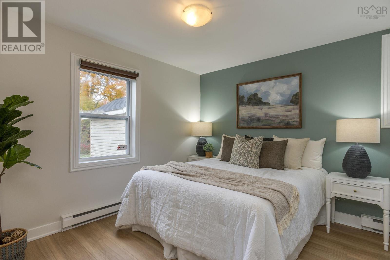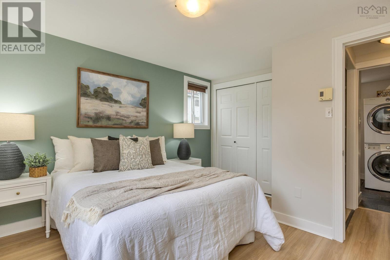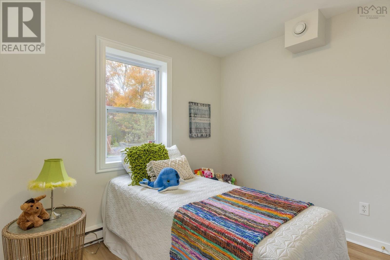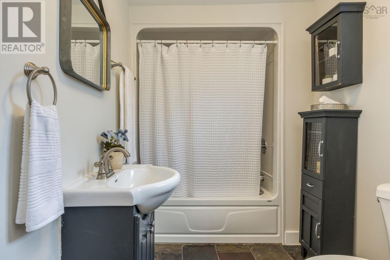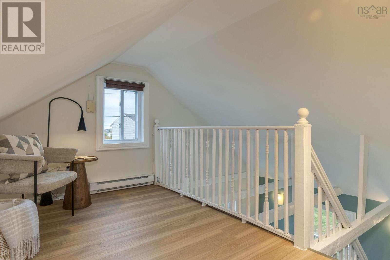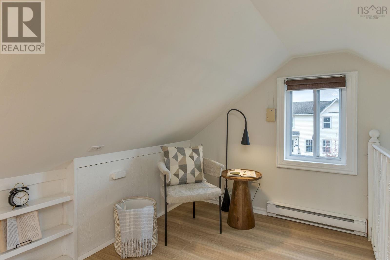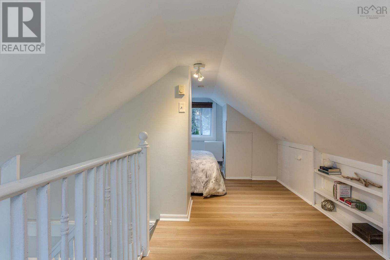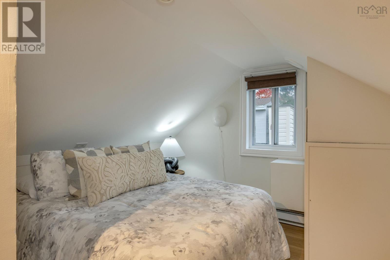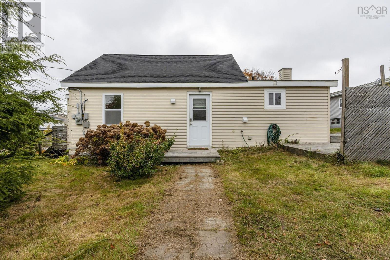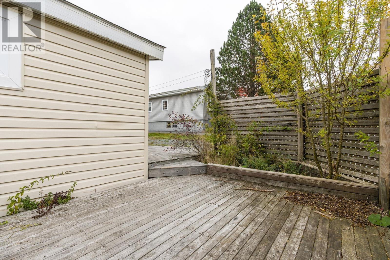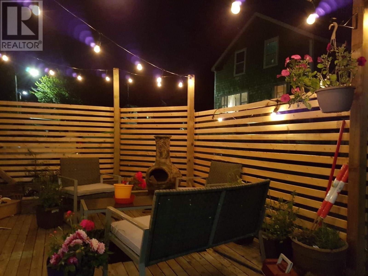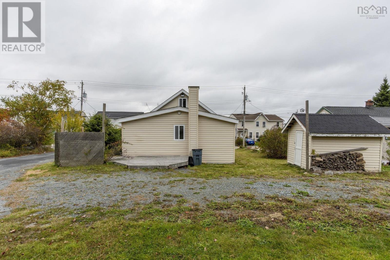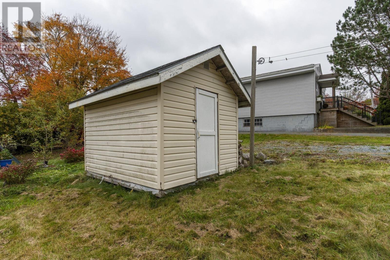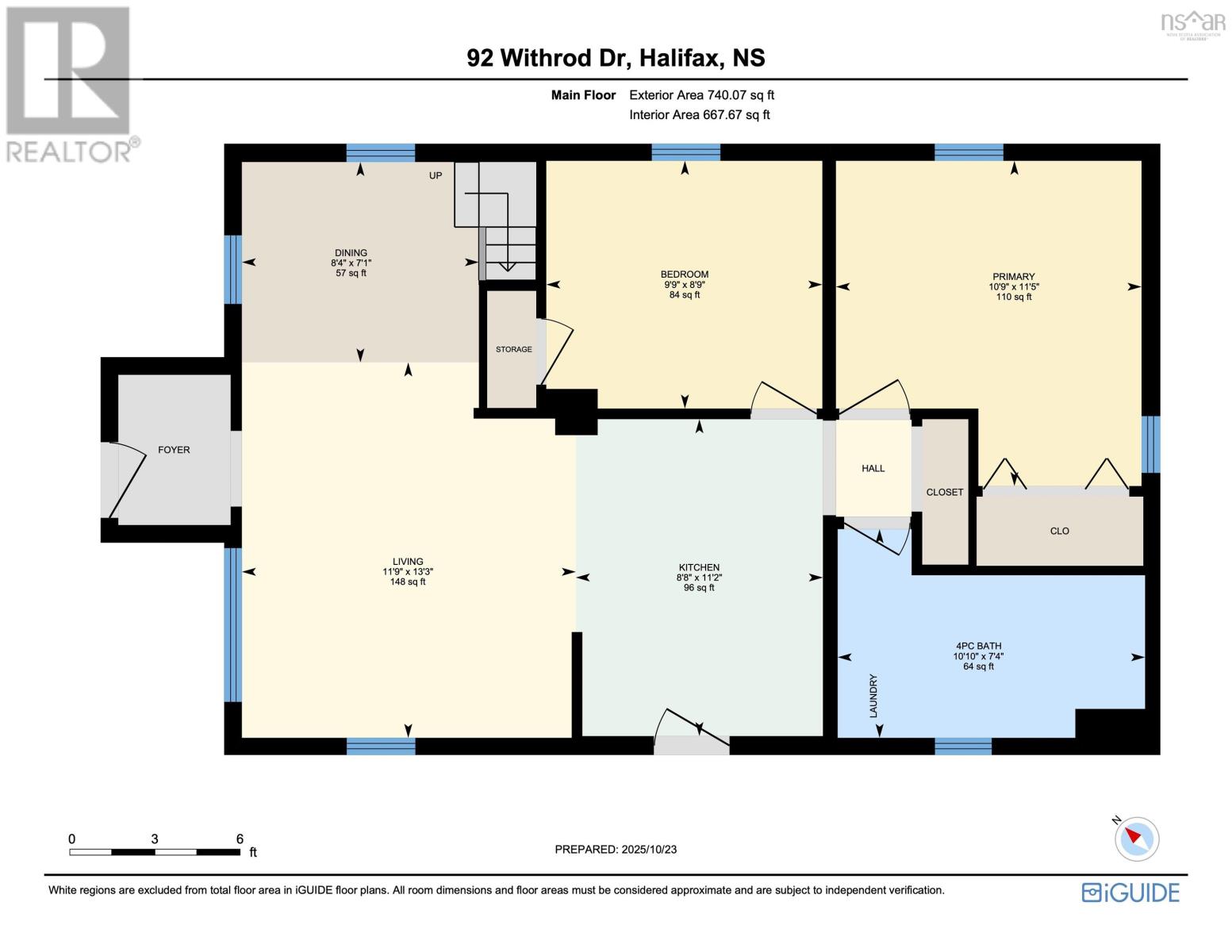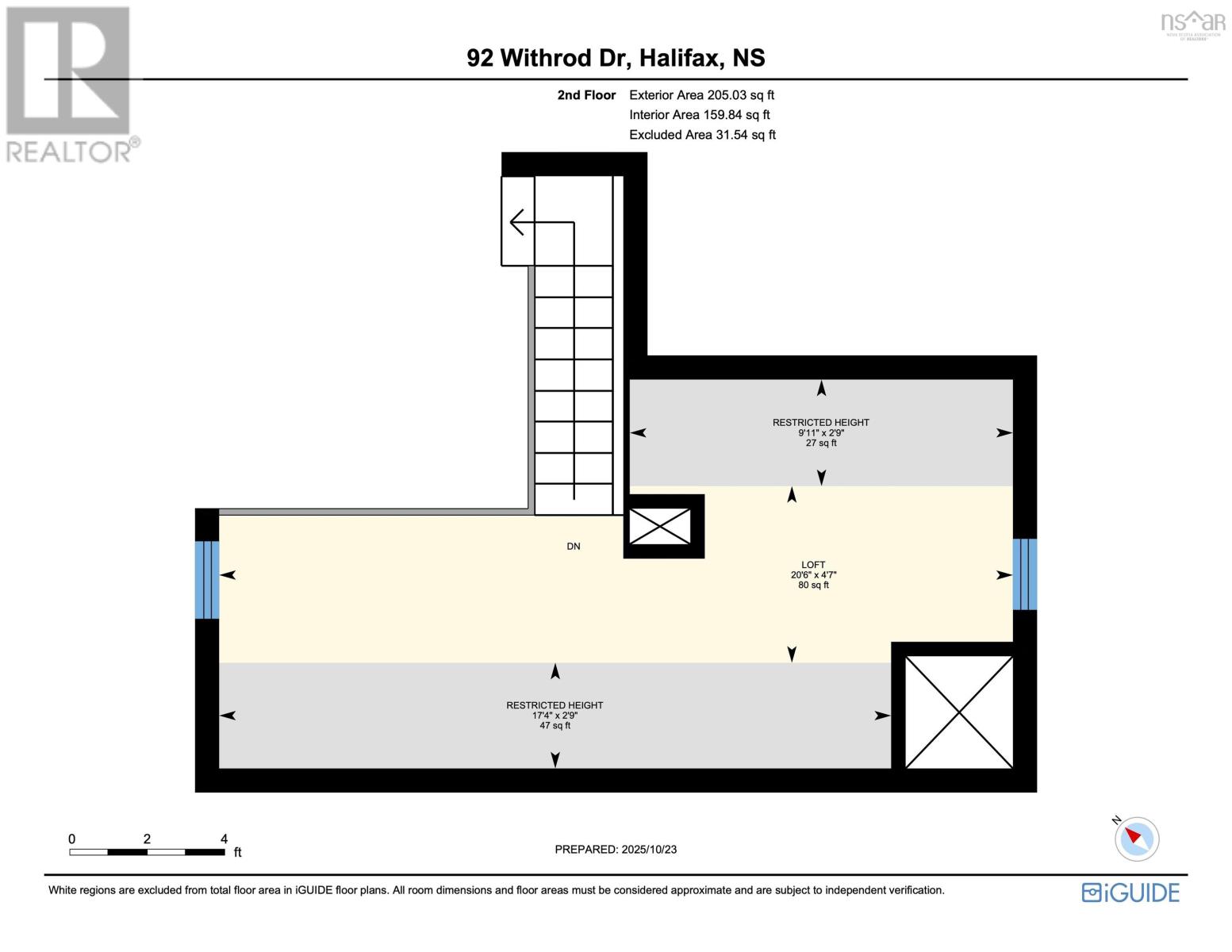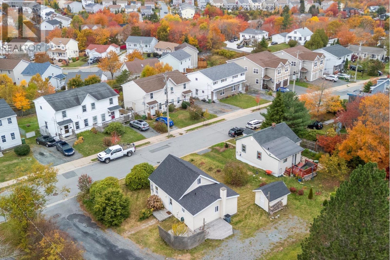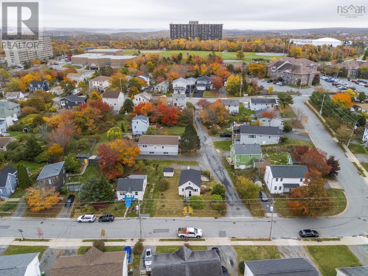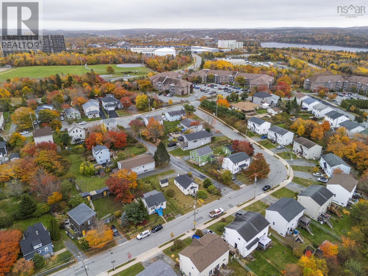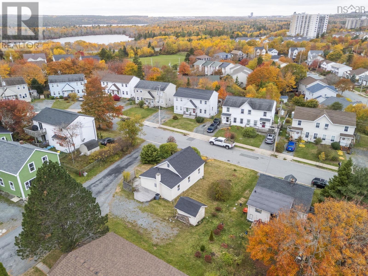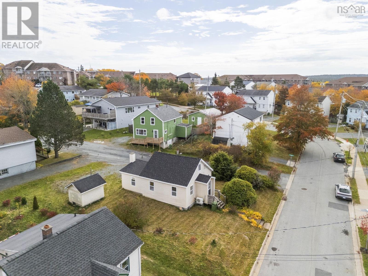92 Withrod Drive Halifax, Nova Scotia B3N 1B7
$415,000
Are you the lucky buyer who will soon own this absolutely delightful, beautifully updated, & utterly charming 2 bdrm, 1 bath home perfectly situated on a sunny, level 5,400 sq ft lot surrounded by beautiful mature shrubs just five minutes from downtown & all amenities? Inside, the bright open-concept layout features an efficient kitchen w/ stainless steel appliances & slate flooring, a sun-filled living rm & bright dining area. New quality vinyl plank flooring, exposed beams, large windows, & tasteful finishings throughout create an inviting space that instantly feels like home. There is a good-sized primary bdrm & cozy 2nd bdrm, which lead to a stylishly updated bath & laundry. A bonus loft adds even more charm & functionality, & is perfect for guests, an office nook, & offers great storage. Recent upgrades: updated kitchen w/ new SS appliances '17, roof shingles '23, vinyl flooring & full interior paint '25, updated electrical, & renovated crawl space by Ridgeback '25 at a cost of over $28k! Step outside to enjoy the private deck off the kitchen, perfect for BBQ's & entertaining. Ample parking & bonus shed. Lots of pride of ownership & ready for new owners! A must see! (id:45785)
Property Details
| MLS® Number | 202526528 |
| Property Type | Single Family |
| Community Name | Halifax |
| Amenities Near By | Park, Playground, Public Transit, Shopping, Place Of Worship |
| Community Features | Recreational Facilities |
| Features | Level |
| Structure | Shed |
Building
| Bathroom Total | 1 |
| Bedrooms Above Ground | 2 |
| Bedrooms Total | 2 |
| Appliances | Stove, Dishwasher, Dryer, Washer, Refrigerator |
| Basement Type | Crawl Space |
| Constructed Date | 1940 |
| Construction Style Attachment | Detached |
| Cooling Type | Heat Pump |
| Exterior Finish | Vinyl |
| Flooring Type | Hardwood, Slate, Vinyl |
| Foundation Type | Poured Concrete |
| Stories Total | 2 |
| Size Interior | 945 Ft2 |
| Total Finished Area | 945 Sqft |
| Type | House |
| Utility Water | Municipal Water |
Parking
| Gravel |
Land
| Acreage | No |
| Land Amenities | Park, Playground, Public Transit, Shopping, Place Of Worship |
| Landscape Features | Landscaped |
| Sewer | Municipal Sewage System |
| Size Irregular | 0.124 |
| Size Total | 0.124 Ac |
| Size Total Text | 0.124 Ac |
Rooms
| Level | Type | Length | Width | Dimensions |
|---|---|---|---|---|
| Second Level | Other | 20.6x7.5+jog(Loft) | ||
| Main Level | Foyer | Foyer | ||
| Main Level | Living Room | 13.3 x 11.9 -jog | ||
| Main Level | Dining Room | 8.4 x 7.1 | ||
| Main Level | Kitchen | 11.2 x 8.8 | ||
| Main Level | Primary Bedroom | 11.5 x 10.9-jog | ||
| Main Level | Bedroom | 9.9 x 8.9 | ||
| Main Level | Laundry / Bath | 4 pc |
https://www.realtor.ca/real-estate/29028189/92-withrod-drive-halifax-halifax
Contact Us
Contact us for more information
Stacey Falkwin
(902) 209-3191
www.falkwingroup.ca/
https://www.facebook.com/FalkwinGroup/?ref=bookmarks
https://www.linkedin.com/company/27214195/admin/
https://www.instagram.com/falkwin_group/?hl=en
84 Chain Lake Drive
Beechville, Nova Scotia B3S 1A2

