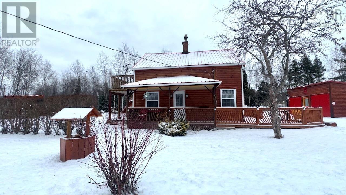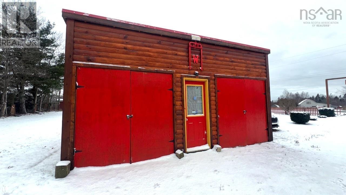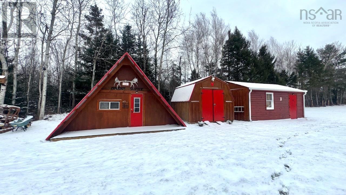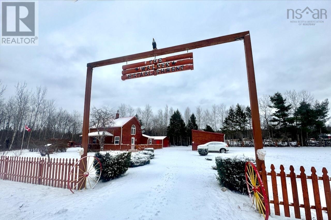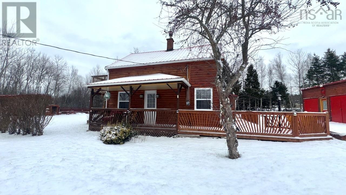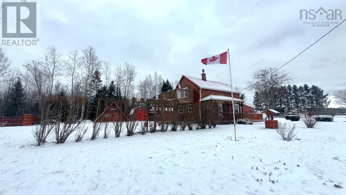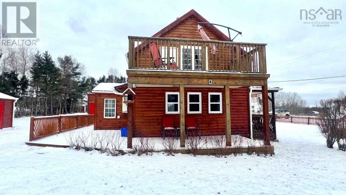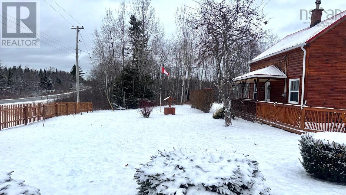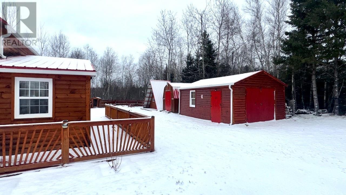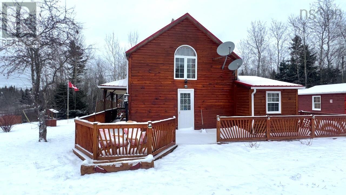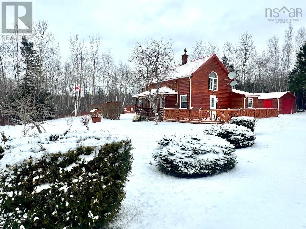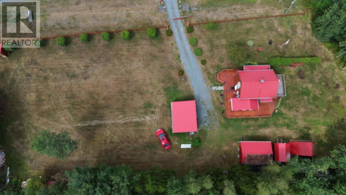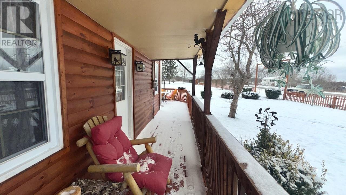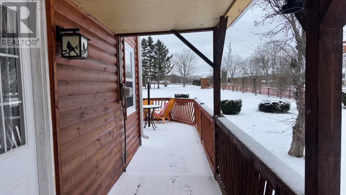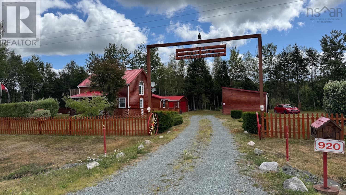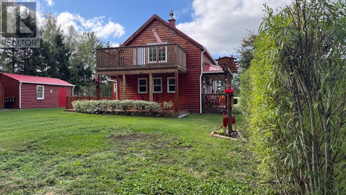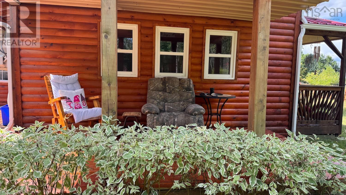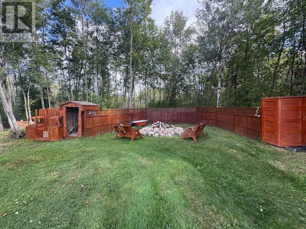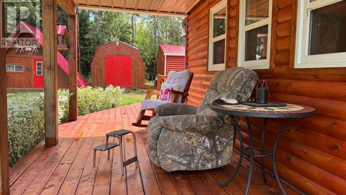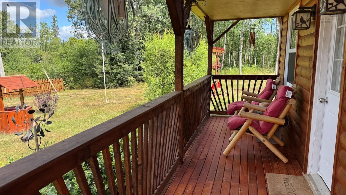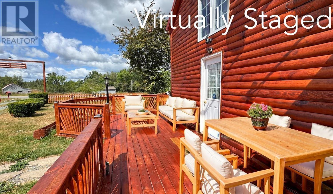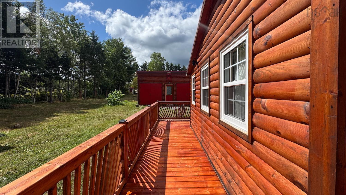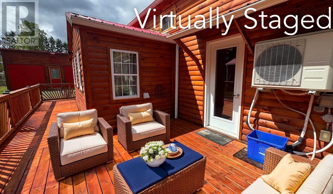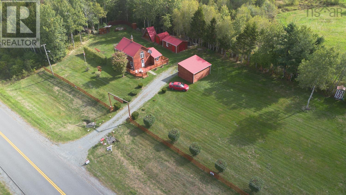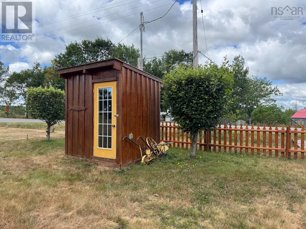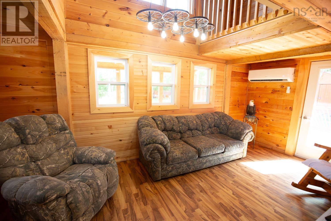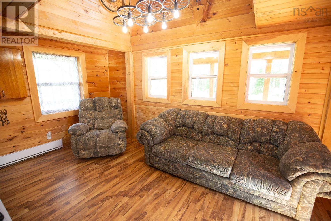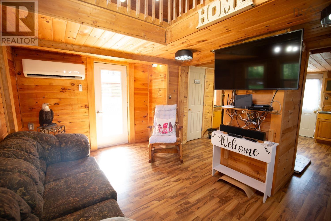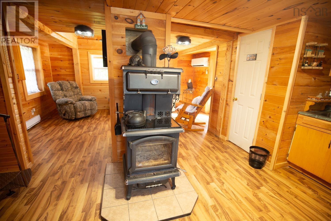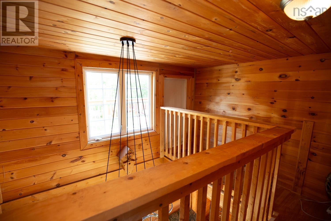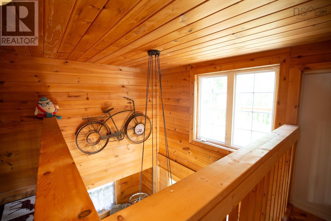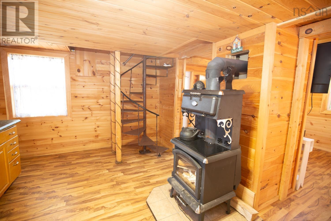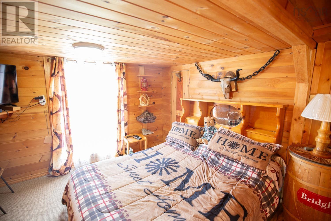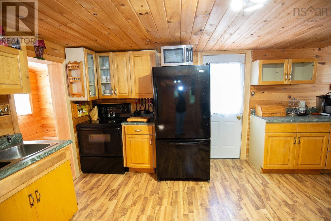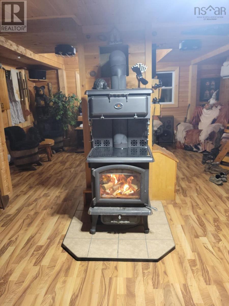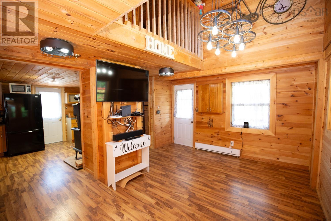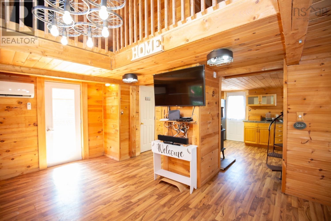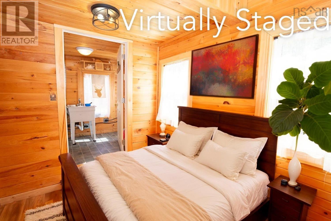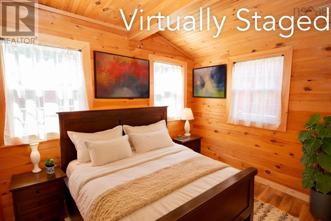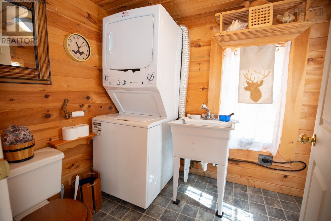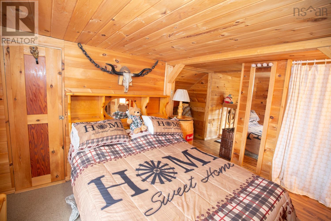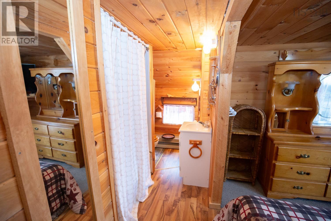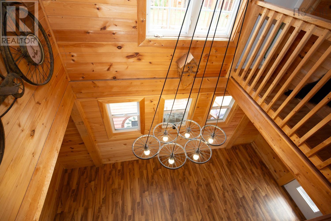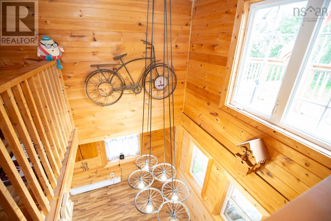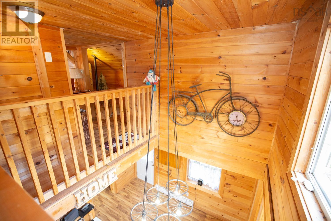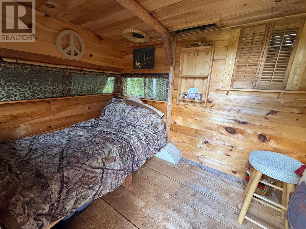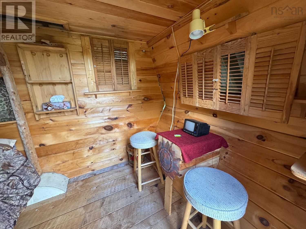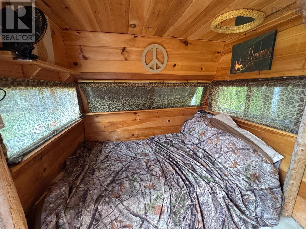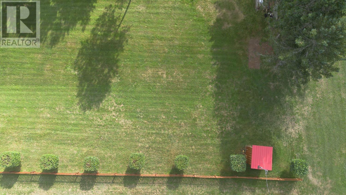920 Stewart Hill Road Upper Stewiacke, Nova Scotia B0N 2P0
$315,000
Move right into this stunning Cottage, Airbnb, Family Retreat, or Retirement Home on 1.3 Acres! Welcome to your perfect escape. Whether youre dreaming of a private cottage, an Airbnb income opportunity, a family retreat, or a retirement home, this log-style property with its bold red roof delivers character, comfort, and flexibility on 1.3 acres and low county taxes! Inside, the home is finished throughout in no-maintenance tongue-and-groove pine, perfectly complementing the log-style siding. Warm wood-accent laminate floors run throughout, and all windows have been updated. The main level offers a cozy kitchen with woodstove (fridge and stove included), a comfortable living area, a half bath with laundry, and a bedroom ready for your finishing touches. A heat pump ensures year-round comfort, and a brand-new hot water tank is already in place. Upstairs, a large open loft-style primary bedroom overlooks the living room below, with a wraparound walkway leading to a private raised deck overlooking the backyardan ideal spot for morning coffee or evening stargazing. If the spiral staircase isnt your style, the a traditional staircase could easily be installed Theres also potential to add a third bedroom. Outside, a charming A-frame guest space, two garages, a baby barn, and a dedicated RV power shed with its own meter provide endless possibilities, including the ability to service up to four RVs at once. Wraparound verandahs and multiple decks expand your outdoor living space, while the fire pit and large open field invite gatherings with friends and family. From the covered porch, enjoy peace and privacy while watching horses graze across the road. For outdoor enthusiasts, hunting, ATV trails, fishing, and a swimming hole are all nearby, yet youre just two minutes from Upper Stewiacke Village with its school, grocery, NSLC, gas station, restaurant, and community center. (id:45785)
Property Details
| MLS® Number | 202521280 |
| Property Type | Single Family |
| Community Name | Upper Stewiacke |
| Amenities Near By | Park, Playground, Place Of Worship |
| Community Features | Recreational Facilities, School Bus |
| Features | Treed, Balcony, Level, Recreational |
| Structure | Shed |
Building
| Bathroom Total | 2 |
| Bedrooms Above Ground | 2 |
| Bedrooms Total | 2 |
| Appliances | Range - Electric, Dryer - Electric, Washer, Refrigerator |
| Architectural Style | Chalet |
| Basement Type | None |
| Construction Style Attachment | Detached |
| Cooling Type | Wall Unit, Heat Pump |
| Exterior Finish | Log |
| Flooring Type | Carpeted, Laminate, Vinyl |
| Half Bath Total | 1 |
| Stories Total | 2 |
| Size Interior | 729 Ft2 |
| Total Finished Area | 729 Sqft |
| Type | Recreational |
| Utility Water | Unknown |
Parking
| Garage | |
| Detached Garage | |
| Gravel |
Land
| Acreage | Yes |
| Land Amenities | Park, Playground, Place Of Worship |
| Landscape Features | Landscaped |
| Sewer | Septic System |
| Size Irregular | 1.3 |
| Size Total | 1.3 Ac |
| Size Total Text | 1.3 Ac |
Rooms
| Level | Type | Length | Width | Dimensions |
|---|---|---|---|---|
| Second Level | Primary Bedroom | 14.3x11.3+5.8x4 | ||
| Second Level | Ensuite (# Pieces 2-6) | combo | ||
| Main Level | Kitchen | 17.7x10.10 | ||
| Main Level | Living Room | 16.11x11.8 | ||
| Main Level | Bedroom | 9.10x7.6 | ||
| Main Level | Laundry / Bath | 7.5x5.10 | ||
| Main Level | Utility Room | 4.2x2.1 |
https://www.realtor.ca/real-estate/28760211/920-stewart-hill-road-upper-stewiacke-upper-stewiacke
Contact Us
Contact us for more information
Joanne Bouley
(902) 893-0255
https://www.trurohometeam.ca/
https://www.facebook.com/trurohometeam
https://www.instagram.com/trurorealtorjoanne/
791 Prince Street
Truro, Nova Scotia B2N 1G7
Sharon Corcoran
www.remaxtruro.ca/
https://www.facebook.com/remaxfairlane
https://ca.linkedin.com/in/sharon-corcoran-465ab885
https://twitter.com/remaxfairlane
791 Prince Street
Truro, Nova Scotia B2N 1G7

