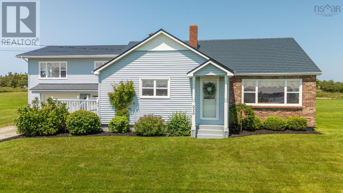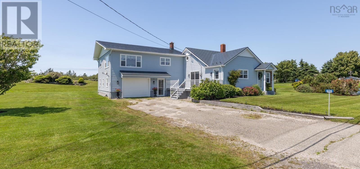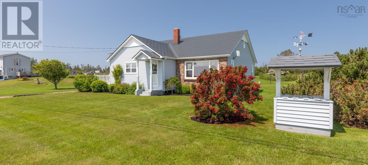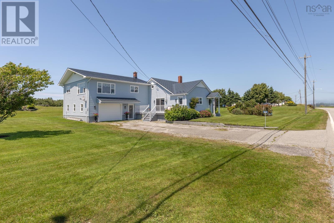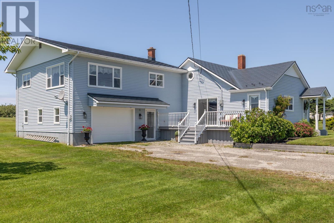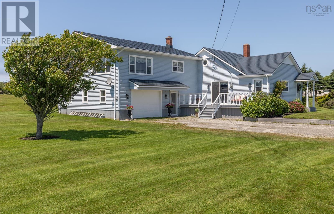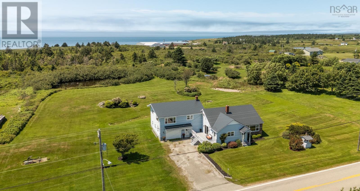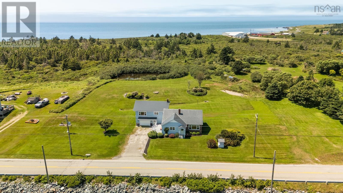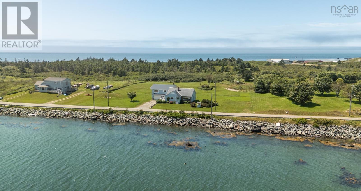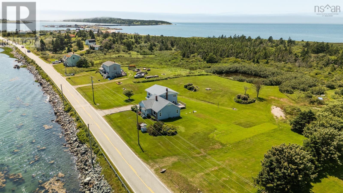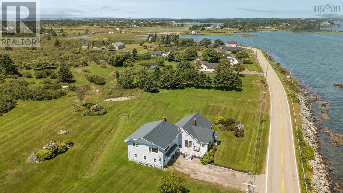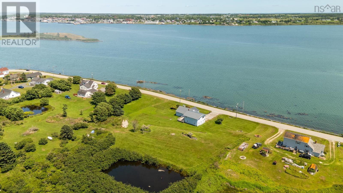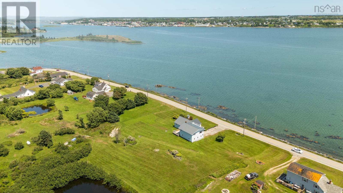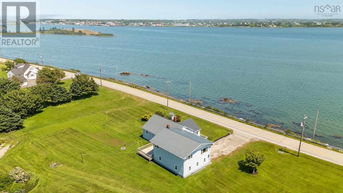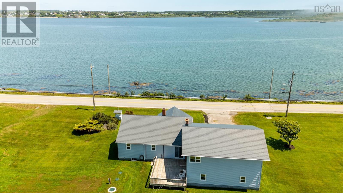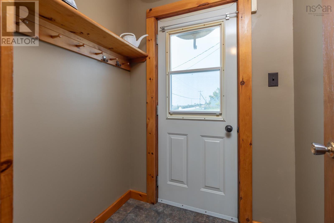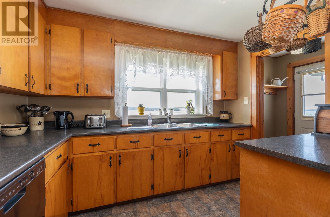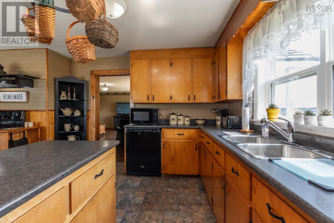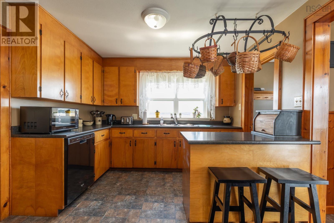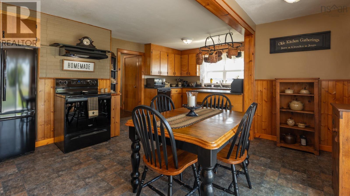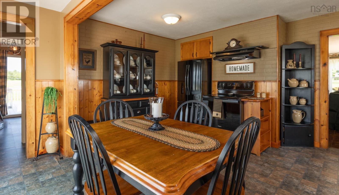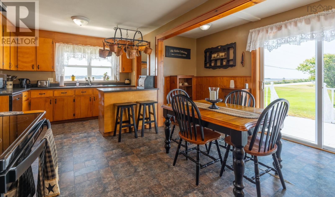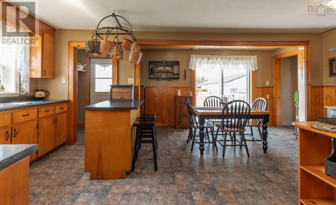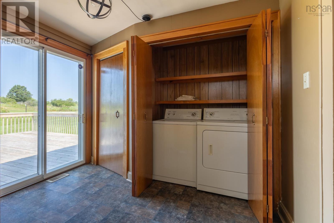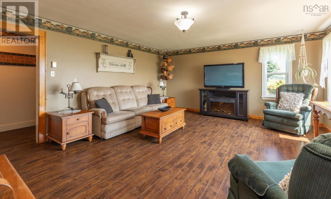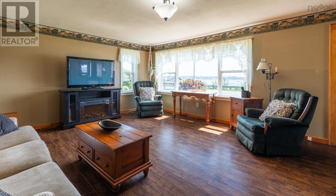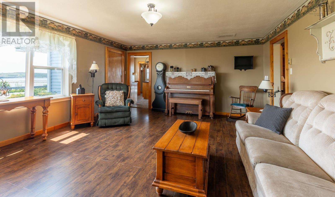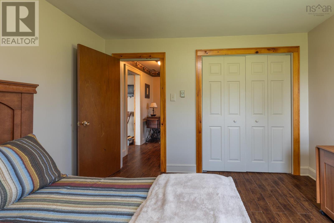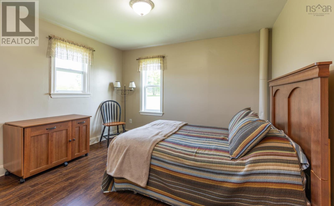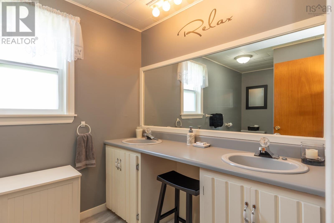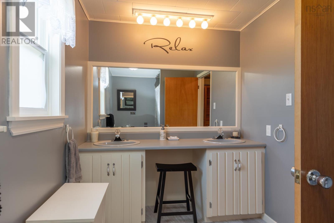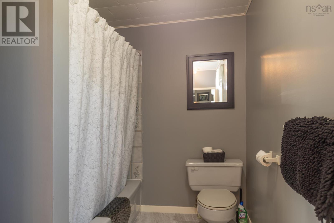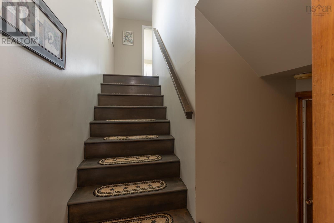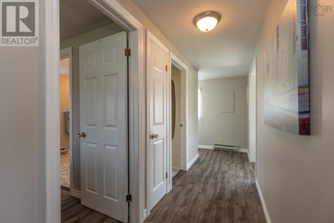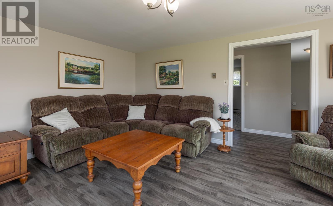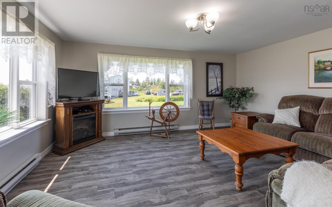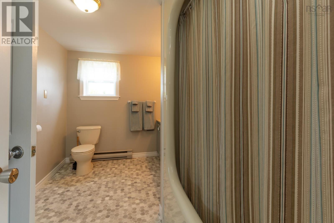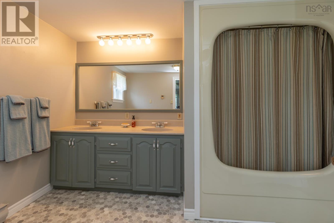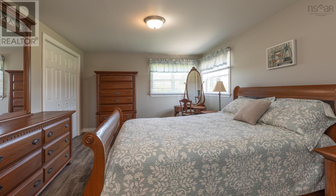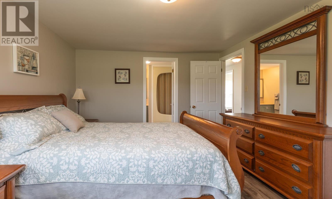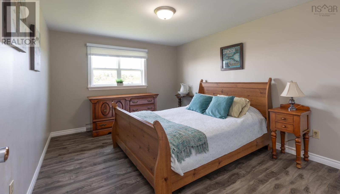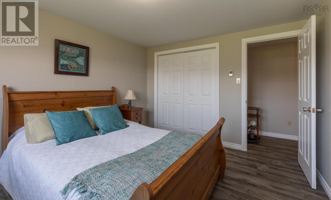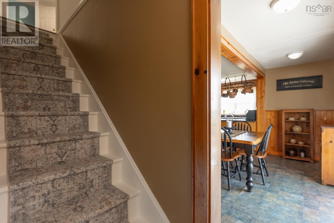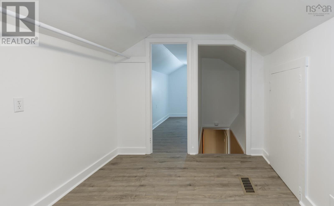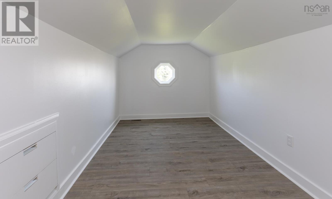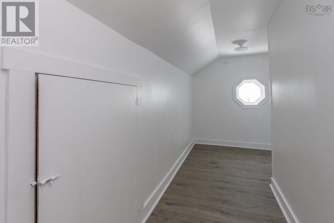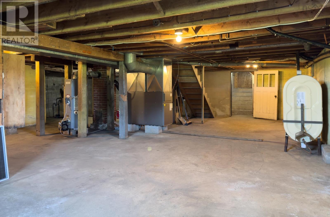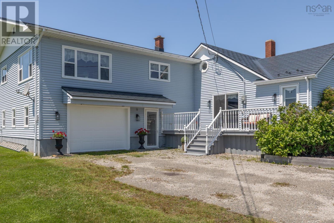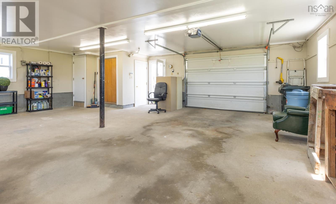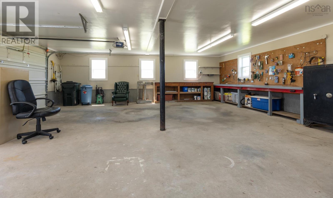926 Highway 304 Overton, Nova Scotia B5A 5G7
$549,900
Welcome to 926 Highway 304 in Overton! If you've dreamed of coastal living, this unique property is for you. A front-row seat to view the marine traffic from your yard, deck, kitchen window, or the chair in your living room, is available from this cozy home. The community of Overton is a quiet and friendly neighborhood, with Yarmouth Regional Health Centre, the Town of Yarmouth, the Cape Forchu Lightstation, and John's Cove Beach all just a six-minute drive away! This 3-4 bedroom, two full bath, house is configured to allow an elderly parent, older child or a guest, have a degree of separation and privacy, if that is necessary, with one bedroom, bath and living room tucked into the main floor, and two bedrooms, bath and living room or den (with a fantastic harbour view) on the second floor. There is also a small suite of rooms suitable for an office, hobby or playroom that could also be easily converted to an additional bedroom space. This home is loaded with storage throughout, as well as plenty of space in the drive-in garage, the full basement, and the easily accessible attic. In recent years, the home has had a lifetime steel roof, vinyl windows, and an oil furnace. The septic system was newly upgraded and installed in the summer of 2025. The house was recently pressure washed, the well was professionally cleaned, and other repairs and upgrades were completed. The front patio showcases the sunrise over the harbour and the morning sun, while the larger back deck provides privacy for your barbecues and unbelievable sunsets. The grounds have been beautifully maintained, and the property was the winner of numerous Yarmouth Mayflower Awards over the years. Yard maintenance in recent years has included low-maintenance mowing and trimming, however the potential is there for an avid gardener to make the property their own. This property is a "must see" (id:45785)
Property Details
| MLS® Number | 202519871 |
| Property Type | Single Family |
| Community Name | Overton |
| Amenities Near By | Golf Course, Park, Shopping, Place Of Worship, Beach |
| Community Features | School Bus |
| View Type | Harbour |
Building
| Bathroom Total | 2 |
| Bedrooms Above Ground | 3 |
| Bedrooms Total | 3 |
| Appliances | Range - Electric, Dryer, Washer, Refrigerator |
| Architectural Style | 3 Level |
| Basement Development | Unfinished |
| Basement Type | Full (unfinished) |
| Constructed Date | 1950 |
| Construction Style Attachment | Detached |
| Exterior Finish | Brick, Vinyl |
| Flooring Type | Ceramic Tile, Laminate, Vinyl |
| Foundation Type | Poured Concrete |
| Stories Total | 2 |
| Size Interior | 1,848 Ft2 |
| Total Finished Area | 1848 Sqft |
| Type | House |
| Utility Water | Dug Well |
Parking
| Garage | |
| Attached Garage | |
| Paved Yard |
Land
| Acreage | Yes |
| Land Amenities | Golf Course, Park, Shopping, Place Of Worship, Beach |
| Landscape Features | Partially Landscaped |
| Sewer | Septic System |
| Size Irregular | 2.1237 |
| Size Total | 2.1237 Ac |
| Size Total Text | 2.1237 Ac |
Rooms
| Level | Type | Length | Width | Dimensions |
|---|---|---|---|---|
| Second Level | Other | hall 19.4x4.1 | ||
| Second Level | Den | 13.1x15.11 | ||
| Second Level | Bath (# Pieces 1-6) | 7.10x11.5 | ||
| Second Level | Primary Bedroom | 14.11x11.6 | ||
| Second Level | Bedroom | 13.1x10.7 | ||
| Second Level | Other | hall 7.11x9.1 | ||
| Second Level | Bedroom | 13.4x7.10 | ||
| Second Level | Den | 4x12.1+3.10x5.1 | ||
| Main Level | Mud Room | 5.1x4.5 | ||
| Main Level | Kitchen | 10.4x19+4.6x14 | ||
| Main Level | Laundry Room | 10x6.1 | ||
| Main Level | Living Room | 15.1x19.3 | ||
| Main Level | Other | hall 4.6x11.7 | ||
| Main Level | Bath (# Pieces 1-6) | 12.1x6.6 | ||
| Main Level | Bedroom | 11.2x11.6 | ||
| Main Level | Porch | 4.6x5.7 |
https://www.realtor.ca/real-estate/28700880/926-highway-304-overton-overton
Contact Us
Contact us for more information
Mike Randall
(902) 742-3243
www.therealestatestore.ca/
91a Water Street
Yarmouth, Nova Scotia B5A 4P6

