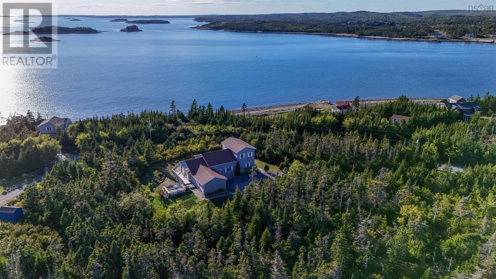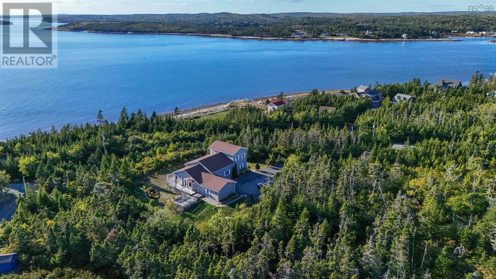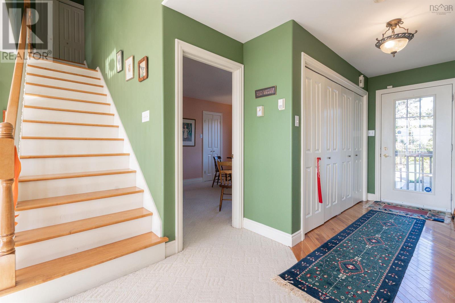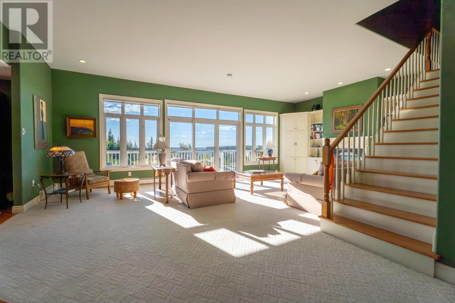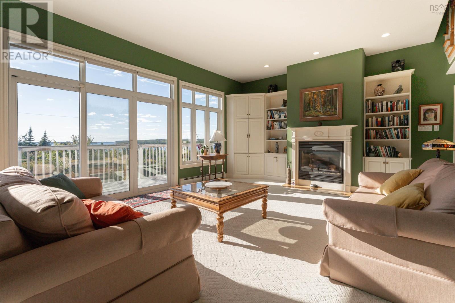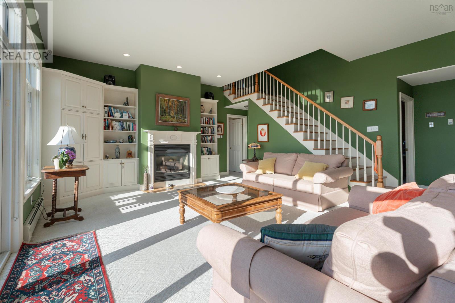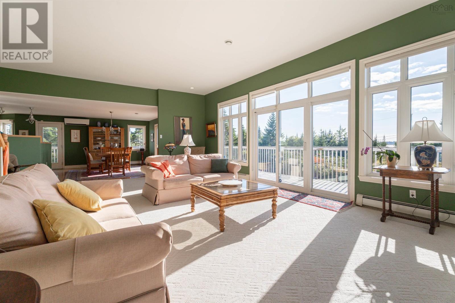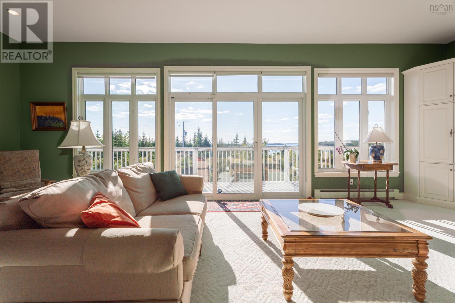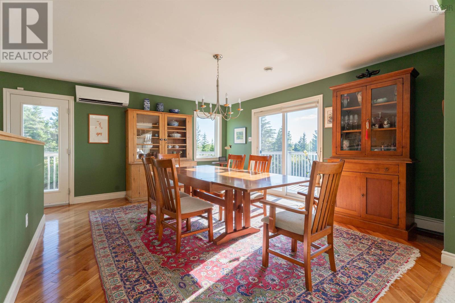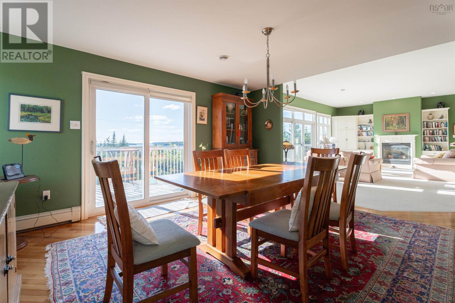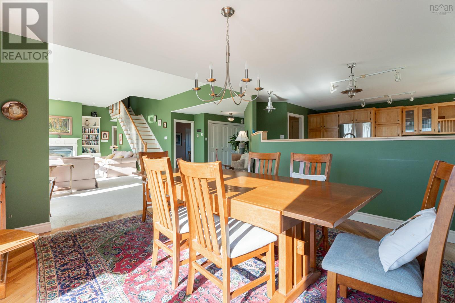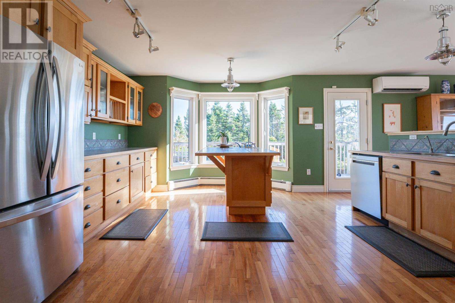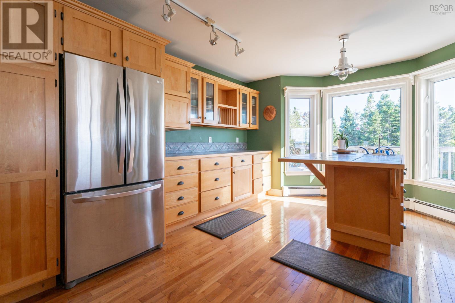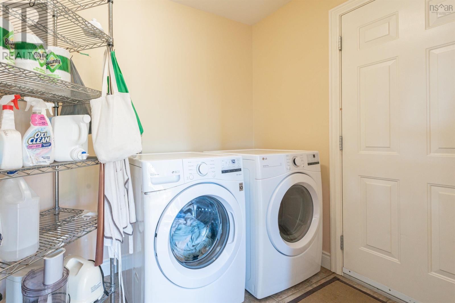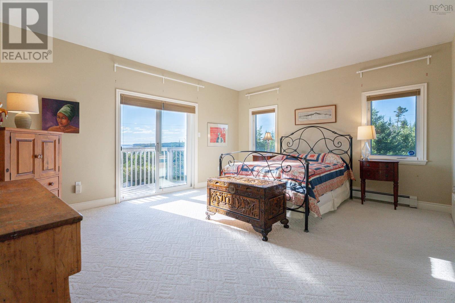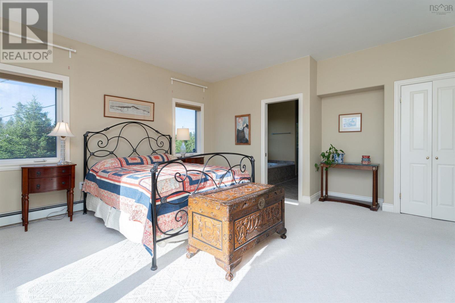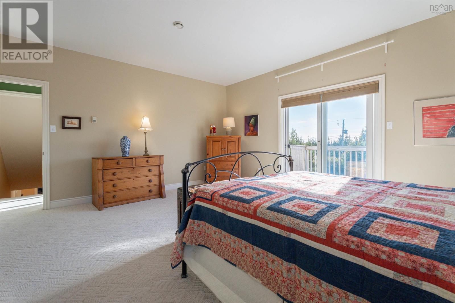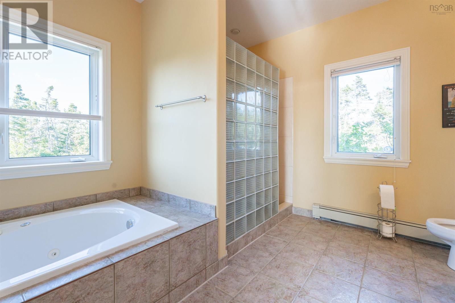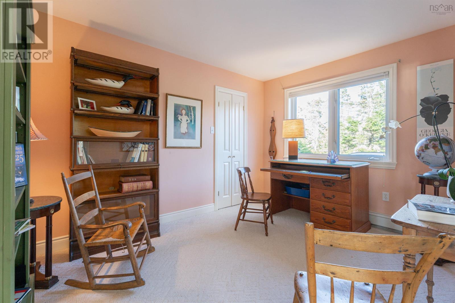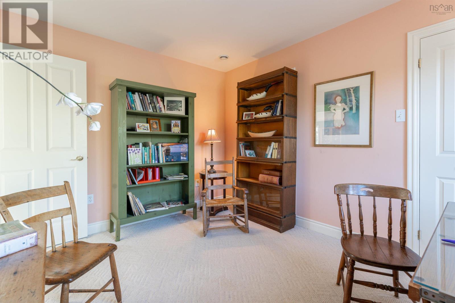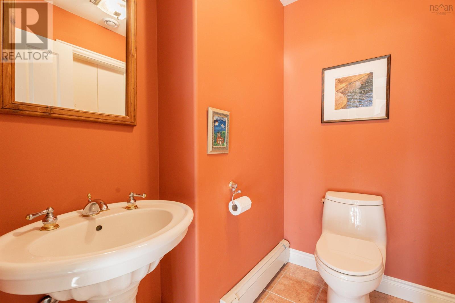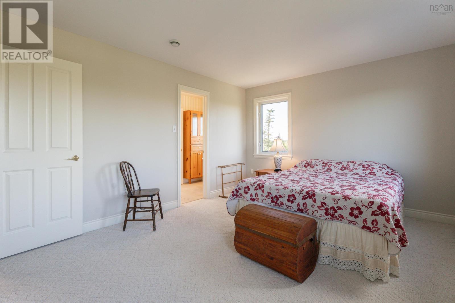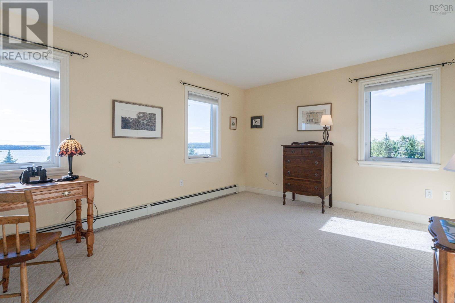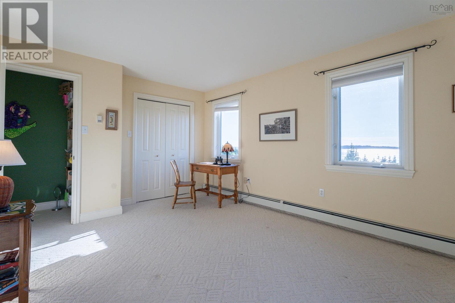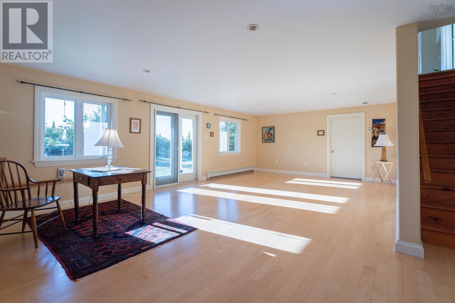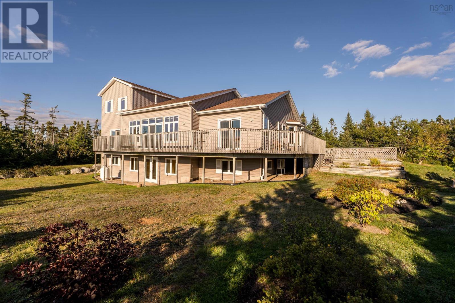93 Crystalwood Drive East Pennant, Nova Scotia B3V 1L9
$775,000
This year round retreat offers peace and serenity and yet not too far from the madding crowd. Amazing ocean views of Pennant Bay from the open concept living room, dining room, primary bedroom and deck. This custom built house is nestled on a secluded and level 4.8 acre lot off a private road close to Crystal Crescent Beach Provincial Park with its three white-sand Crescent beaches, boardwalks, and walking trails, and yet it's just 25 minutes to the Armdale roundabout. The main floor offers a spacious living room with 10 ft high ceiling, large dining room, and generous kitchen with custom-made cabinets, as well as the primary bedroom, 5 pc ensuite, an office plus powder room and convenient main floor laundry. The upper floor offers two more bedrooms and a full bathroom and the lower level has a rec room, another bedroom or studio, storage and a cold room/wine cellar. Over 3000 ft.² of living space plus an attached double car garage. Roof re-shingled with 50 year shingles (2020), furnace replaced (2021), heat pump (2019). (id:45785)
Property Details
| MLS® Number | 202524311 |
| Property Type | Single Family |
| Community Name | East Pennant |
| Equipment Type | Propane Tank |
| Features | Treed, Level |
| Rental Equipment Type | Propane Tank |
| View Type | View Of Water |
Building
| Bathroom Total | 4 |
| Bedrooms Above Ground | 3 |
| Bedrooms Below Ground | 1 |
| Bedrooms Total | 4 |
| Basement Development | Partially Finished |
| Basement Features | Walk Out |
| Basement Type | Full (partially Finished) |
| Constructed Date | 2000 |
| Construction Style Attachment | Detached |
| Cooling Type | Wall Unit, Heat Pump |
| Exterior Finish | Vinyl |
| Fireplace Present | Yes |
| Flooring Type | Carpeted, Ceramic Tile, Cork, Hardwood |
| Foundation Type | Poured Concrete |
| Half Bath Total | 2 |
| Stories Total | 2 |
| Size Interior | 3,170 Ft2 |
| Total Finished Area | 3170 Sqft |
| Type | House |
| Utility Water | Dug Well |
Parking
| Garage | |
| Attached Garage | |
| Gravel |
Land
| Acreage | Yes |
| Landscape Features | Partially Landscaped |
| Sewer | Septic System |
| Size Irregular | 4.8 |
| Size Total | 4.8 Ac |
| Size Total Text | 4.8 Ac |
Rooms
| Level | Type | Length | Width | Dimensions |
|---|---|---|---|---|
| Second Level | Bedroom | 13..5 x 11..5 /24 | ||
| Second Level | Bedroom | 13..5 x 11..5 /24 | ||
| Second Level | Bath (# Pieces 1-6) | 11. x 5. /na | ||
| Basement | Recreational, Games Room | 15..4 x 12. /oc | ||
| Basement | Storage | 38. x 12. /oc | ||
| Basement | Other | 21. x 12. /oc | ||
| Basement | Bath (# Pieces 1-6) | 5. x 6. /na | ||
| Main Level | Living Room | 25. x 15..10 /oc | ||
| Main Level | Dining Room | 13..5 x 15. /oc | ||
| Main Level | Kitchen | 15..4 x 15. /oc | ||
| Main Level | Den | 12..5 x 8. /oc | ||
| Main Level | Primary Bedroom | 17..5 x 15. /oc | ||
| Main Level | Bath (# Pieces 1-6) | 14..3 x 11. /na | ||
| Main Level | Bath (# Pieces 1-6) | 6..4 x 4. /na |
https://www.realtor.ca/real-estate/28910968/93-crystalwood-drive-east-pennant-east-pennant
Contact Us
Contact us for more information
Edith Hancock
(902) 406-8806
www.edithhancock.ca/
3845 Joseph Howe Drive
Halifax, Nova Scotia B3L 4H9

