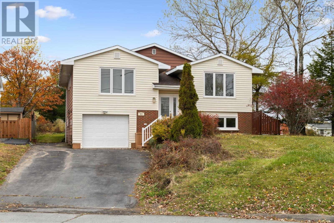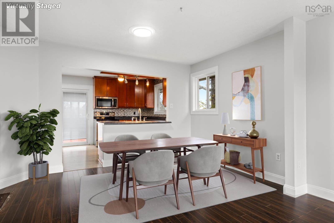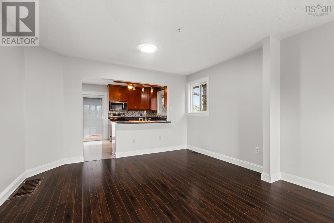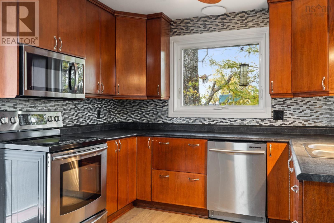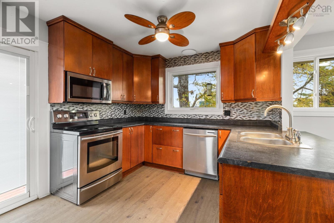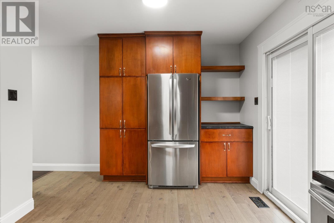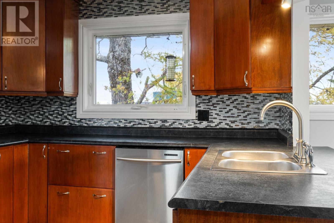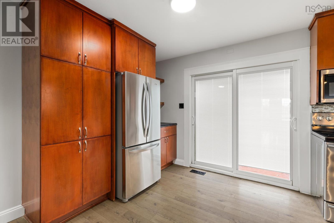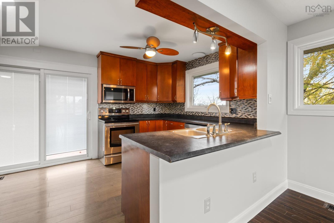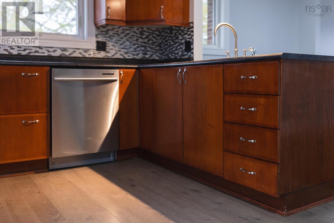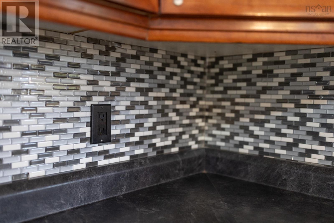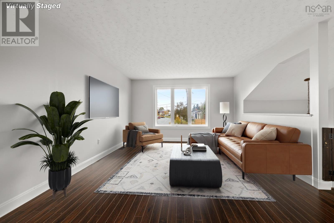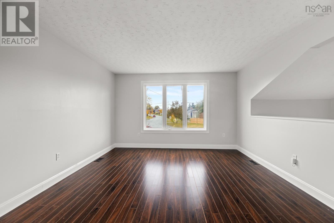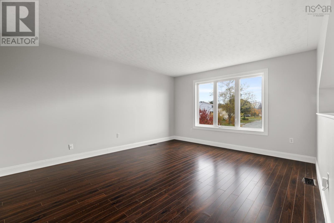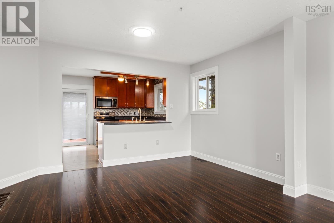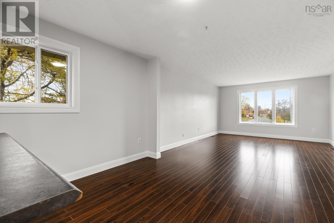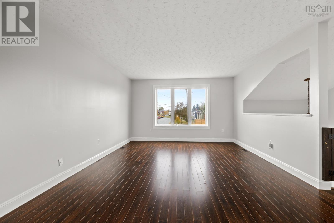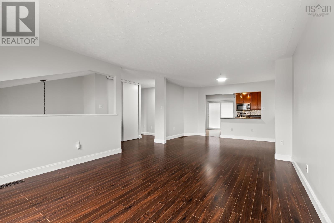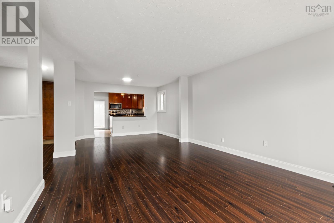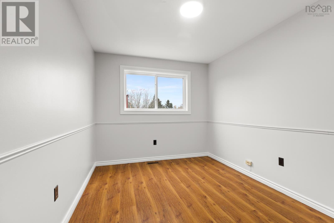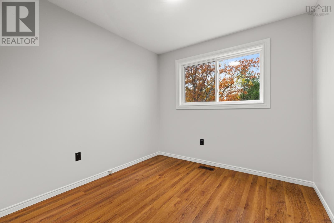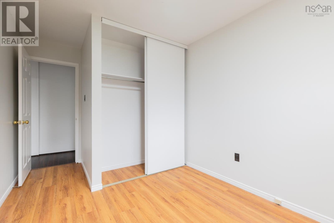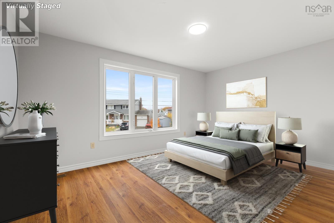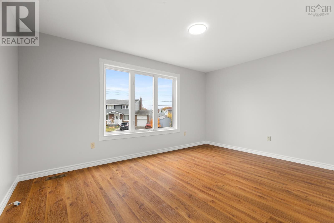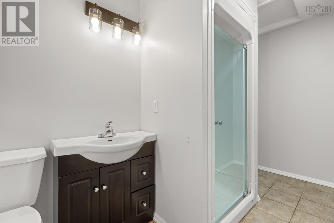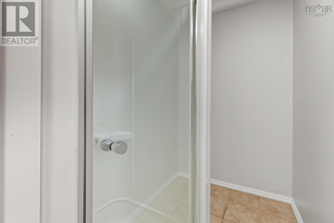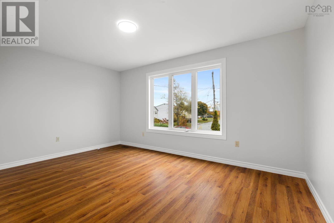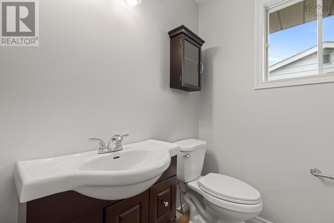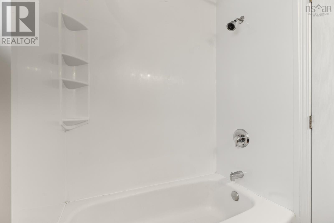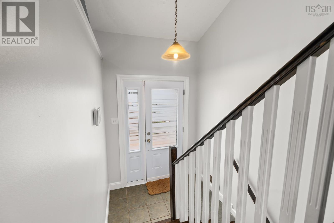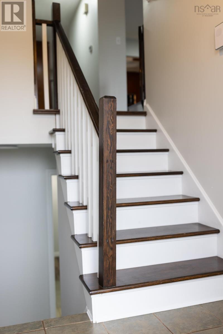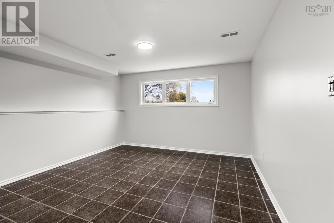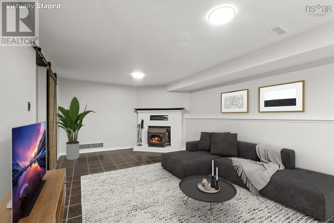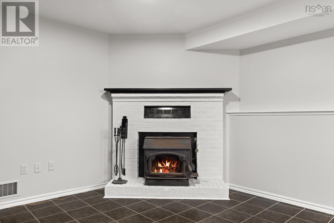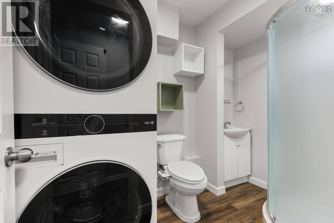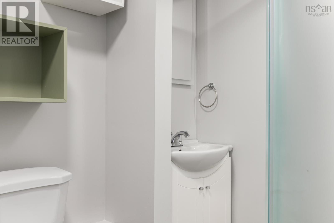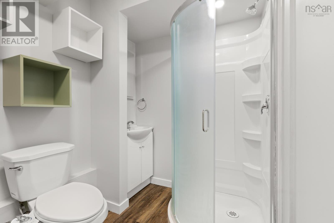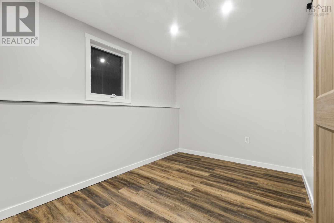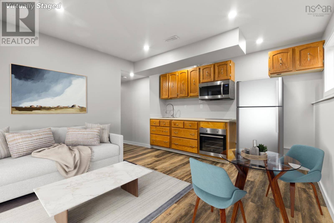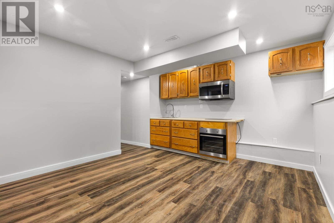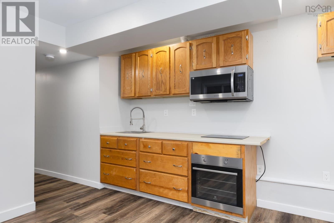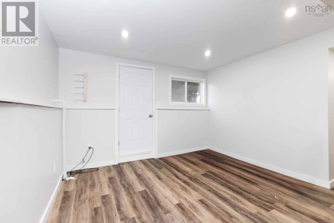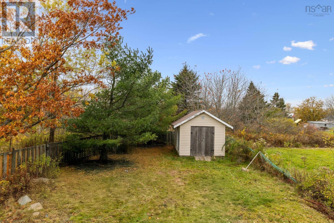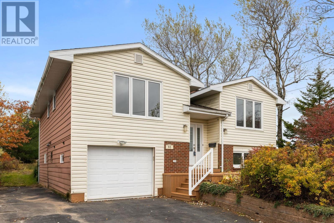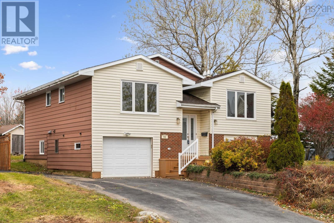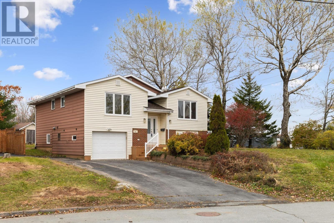93 Wexford Road Colby, Nova Scotia B2V 1R8
$599,900
Welcome to 93 Wexford a beautiful home in the heart of Colby Village! This spacious 4-bedroom, 3-bathroom home sits on one of the largest lots on the street and offers the perfect blend of comfort, flexibility, and value. The main level features an open-concept kitchen, living, and dining area ideal for entertaining or family gatherings. You also have 3 spacious bedrooms including your own ensuite bathroom and main floor laundry hookup. Downstairs, youll find a generous rec room with a cozy fireplace and a completely separate 1-bedroom in-law suite. The suite includes its own bathroom, laundry, with a separate walkout a fantastic option for extended family or a smart mortgage helper. Estimated market rents are 1500/month(buyer to confirm). Recent updates provide peace of mind, including, 200AMP service, roof shingles (2017), ducted heat pump (2014), fresh paint throughout, R70 attic insulation (2025), exterior decks and a brand new HRV air exchanger (2025). Morris Lake is 4 min away and great for summer swims and hockey in the winter. Homes like this dont come around often. Dont hesitate book your showing today and see all that 93 Wexford has to offer! (id:45785)
Property Details
| MLS® Number | 202526986 |
| Property Type | Single Family |
| Neigbourhood | Colby Village |
| Community Name | Colby |
| Amenities Near By | Golf Course, Park, Playground, Public Transit, Shopping, Place Of Worship, Beach |
| Community Features | School Bus |
| Structure | Shed |
Building
| Bathroom Total | 3 |
| Bedrooms Above Ground | 3 |
| Bedrooms Below Ground | 1 |
| Bedrooms Total | 4 |
| Appliances | Cooktop - Electric, Oven, Stove, Dishwasher, Dryer - Electric, Washer, Microwave Range Hood Combo, Refrigerator |
| Constructed Date | 1984 |
| Construction Style Attachment | Detached |
| Cooling Type | Heat Pump |
| Exterior Finish | Vinyl |
| Flooring Type | Ceramic Tile, Laminate, Vinyl |
| Foundation Type | Poured Concrete |
| Stories Total | 1 |
| Size Interior | 2,148 Ft2 |
| Total Finished Area | 2148 Sqft |
| Type | House |
| Utility Water | Municipal Water |
Parking
| Garage | |
| Attached Garage | |
| Paved Yard |
Land
| Acreage | No |
| Land Amenities | Golf Course, Park, Playground, Public Transit, Shopping, Place Of Worship, Beach |
| Landscape Features | Landscaped |
| Sewer | Municipal Sewage System |
| Size Irregular | 0.1944 |
| Size Total | 0.1944 Ac |
| Size Total Text | 0.1944 Ac |
Rooms
| Level | Type | Length | Width | Dimensions |
|---|---|---|---|---|
| Lower Level | Family Room | 20..8 x 12..7 +JOG /38 | ||
| Lower Level | Laundry / Bath | 6. x 8..6 /38 | ||
| Lower Level | Utility Room | 16..1 x 8..2 +JOG /38 | ||
| Lower Level | Bedroom | 13..5 x 8..2 /38 | ||
| Lower Level | Living Room | 14..1 x 11..9 /38 | ||
| Lower Level | Eat In Kitchen | 14..1 x 11..9 /38 | ||
| Main Level | Living Room | 12..11 x 16..4 /na | ||
| Main Level | Kitchen | 16..2 x 9..8 /na | ||
| Main Level | Dining Room | 12..11 x 8..7 /na | ||
| Main Level | Primary Bedroom | 15..2 x 10..10 /38 | ||
| Main Level | Ensuite (# Pieces 2-6) | 4..11 x 11..8 /38 | ||
| Main Level | Bedroom | 14..1 x 9..0 /38 | ||
| Main Level | Bedroom | 8..11 x 9..5 /38 | ||
| Main Level | Bath (# Pieces 1-6) | 7..4 x 5..5 /38 |
https://www.realtor.ca/real-estate/29052983/93-wexford-road-colby-colby
Contact Us
Contact us for more information
Jason Breen
3845 Joseph Howe Drive
Halifax, Nova Scotia B3L 4H9

