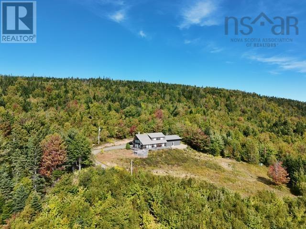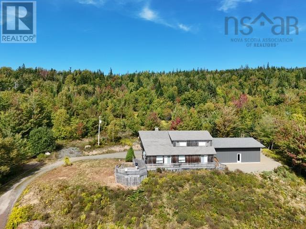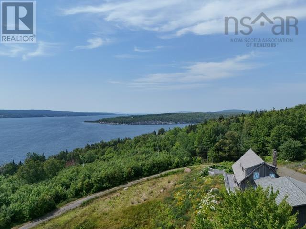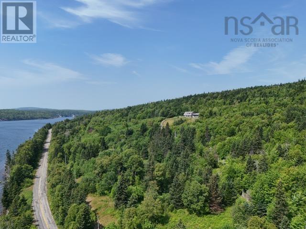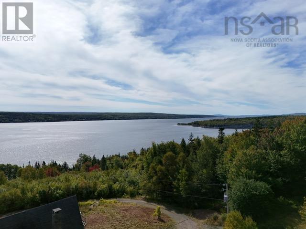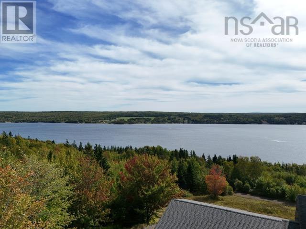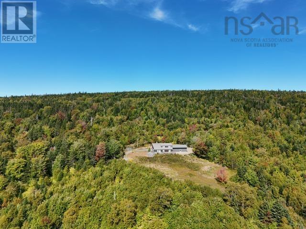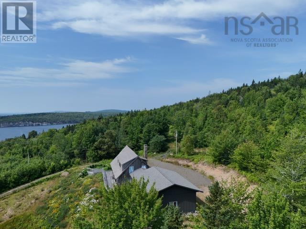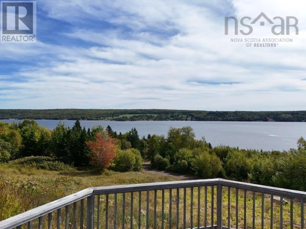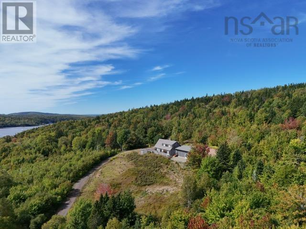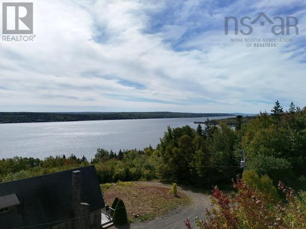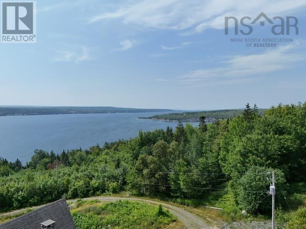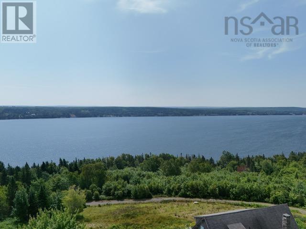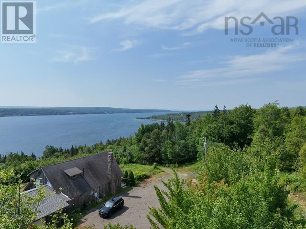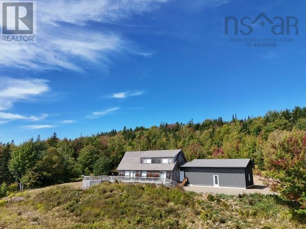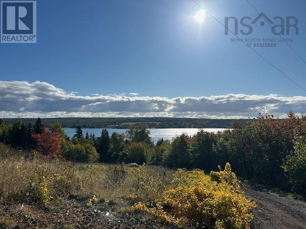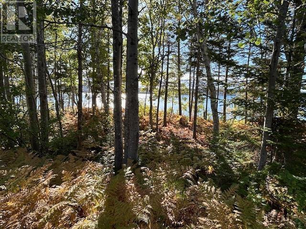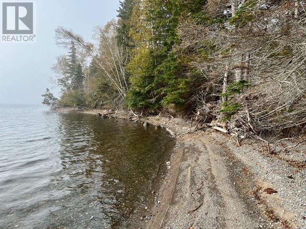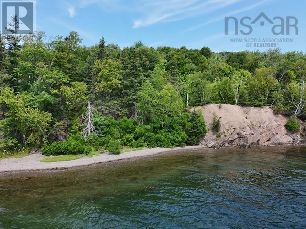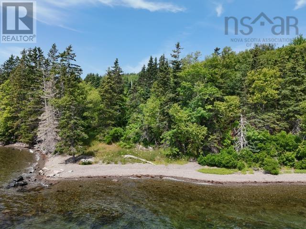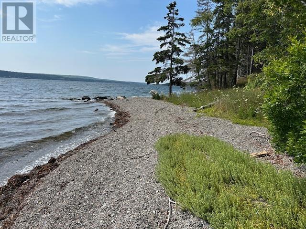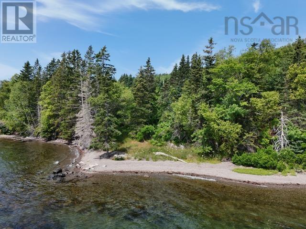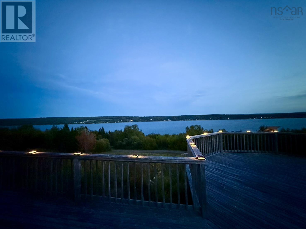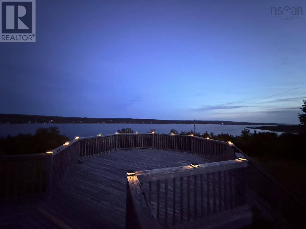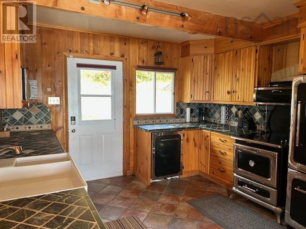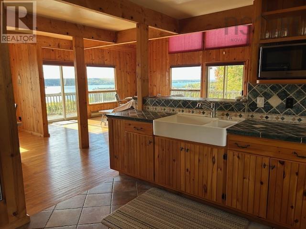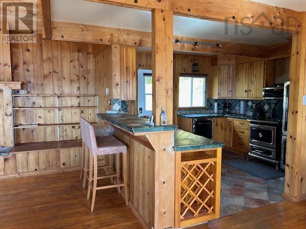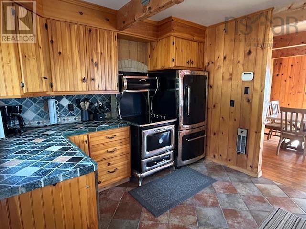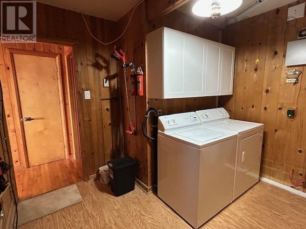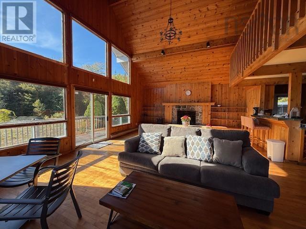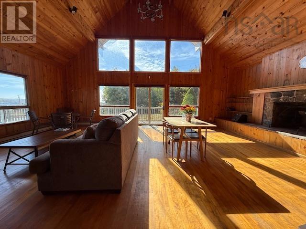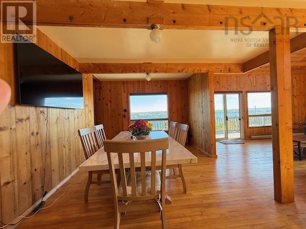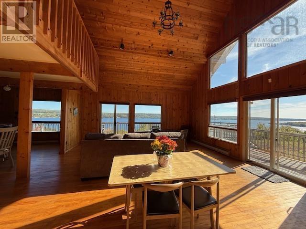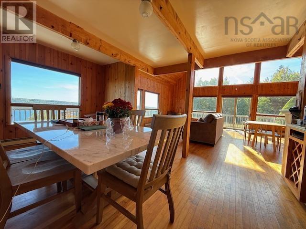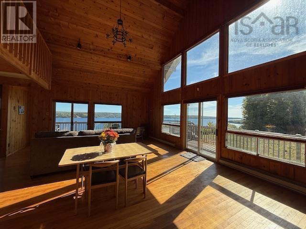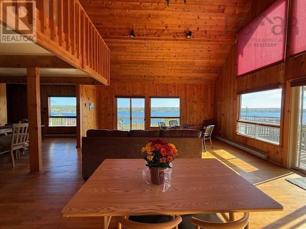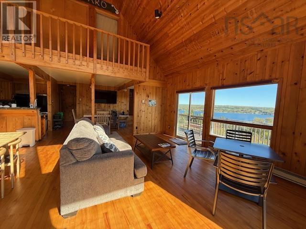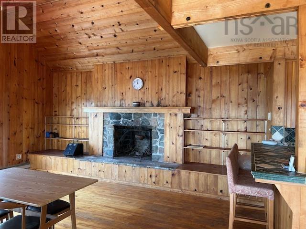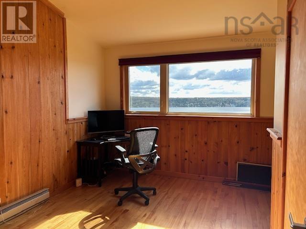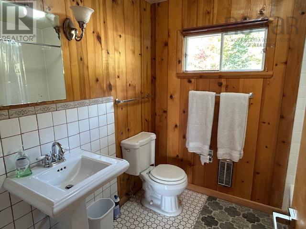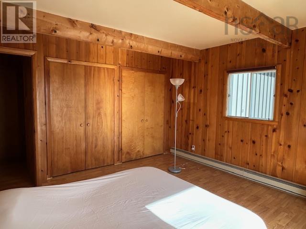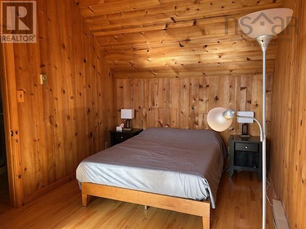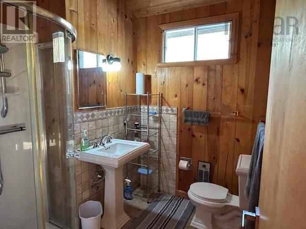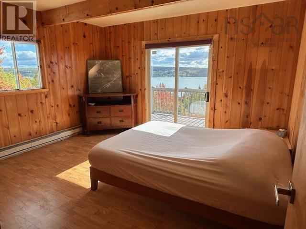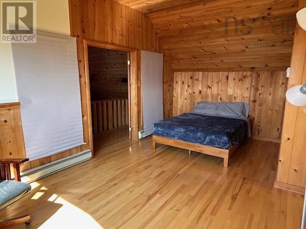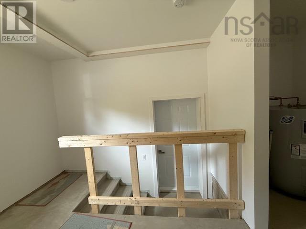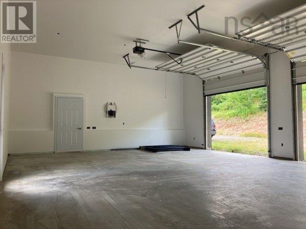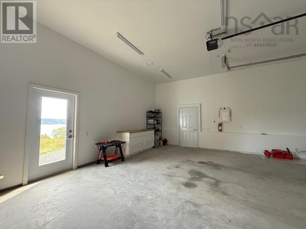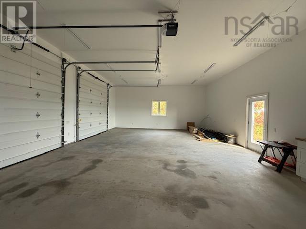935 Big Harbour Road Big Harbour, Nova Scotia B0E 1B0
$799,000
This grand property features a fabulous south-facing 3-BR chalet with attached garage nestled on 175 acres (+-) of rolling forest, with a beautiful beach, and an absolutely beautiful panoramic view overlooking the Bras d'Or Lakes! The main floor features an open-concept LR, DR (cathedral ceiling) and lovely modern country kitchen, a bathroom, bedroom, utility/laundry room and breezeway between the house and the garage. Upstairs there are two bedrooms and a bathroom. The property is located in Big Harbour, and is ideally situated away from highway noise, yet is only a 15-minute drive to amenities in the Village of Baddeck, and half an hour to those in the town of North Sydney. This is a wonderfully quiet neighborhood! Large private, peaceful acreage (mixed forest), accessible beachfront, and beautiful views! (id:45785)
Property Details
| MLS® Number | 202524825 |
| Property Type | Single Family |
| Community Name | Big Harbour |
| Amenities Near By | Golf Course, Shopping, Place Of Worship, Beach |
| Community Features | School Bus |
| Features | Treed |
| Structure | Shed |
| View Type | Harbour, Lake View |
| Water Front Type | Waterfront |
Building
| Bathroom Total | 2 |
| Bedrooms Above Ground | 3 |
| Bedrooms Total | 3 |
| Appliances | Stove, Dishwasher, Dryer, Washer, Refrigerator |
| Architectural Style | 2 Level, Chalet |
| Basement Type | None |
| Constructed Date | 1972 |
| Construction Style Attachment | Detached |
| Exterior Finish | Wood Siding, Other |
| Flooring Type | Ceramic Tile, Hardwood, Porcelain Tile |
| Foundation Type | Poured Concrete |
| Stories Total | 2 |
| Size Interior | 1,720 Ft2 |
| Total Finished Area | 1720 Sqft |
| Type | House |
| Utility Water | Dug Well, Well |
Parking
| Garage | |
| Attached Garage | |
| Gravel |
Land
| Acreage | Yes |
| Land Amenities | Golf Course, Shopping, Place Of Worship, Beach |
| Landscape Features | Partially Landscaped |
| Sewer | Septic System |
| Size Irregular | 174.6672 |
| Size Total | 174.6672 Ac |
| Size Total Text | 174.6672 Ac |
Rooms
| Level | Type | Length | Width | Dimensions |
|---|---|---|---|---|
| Second Level | Bath (# Pieces 1-6) | 6.10 x 7.10 | ||
| Second Level | Bedroom | 18 x 13.10 | ||
| Second Level | Bedroom | 18 x 9.5 | ||
| Main Level | Kitchen | 10 x 11.9 | ||
| Main Level | Living Room | 24 x 19 | ||
| Main Level | Dining Room | 15 x 10 | ||
| Main Level | Bath (# Pieces 1-6) | 7 x 6.7 | ||
| Main Level | Laundry Room | 10 x 9.7 | ||
| Main Level | Bedroom | 13 x 13 | ||
| Main Level | Other | 8.7 x 14.8 |
https://www.realtor.ca/real-estate/28939878/935-big-harbour-road-big-harbour-big-harbour
Contact Us
Contact us for more information
Catherine Harvey
www.harveyrealties.com/
55 Twining Street,po Box 352
Baddeck, Nova Scotia B0E 1B0

