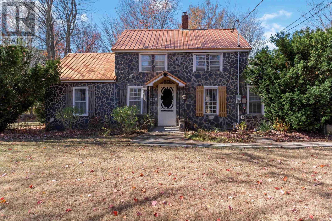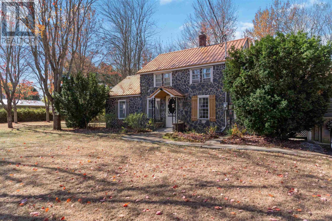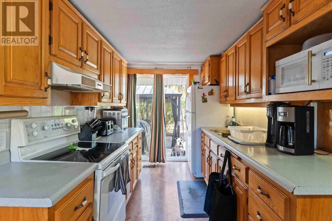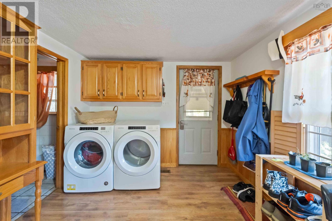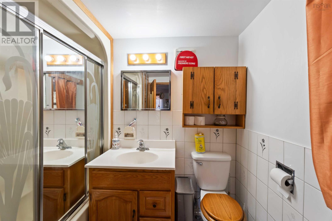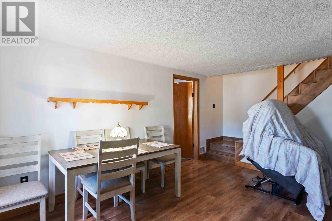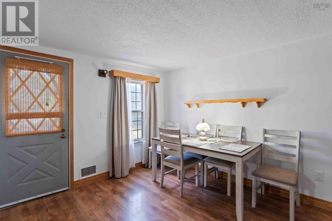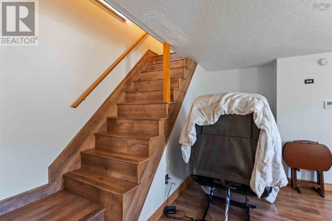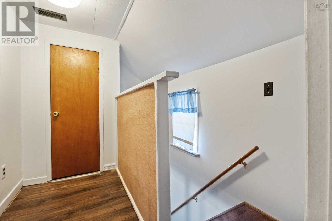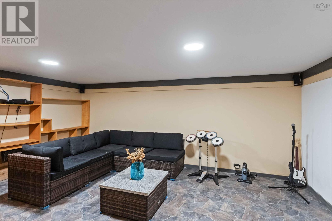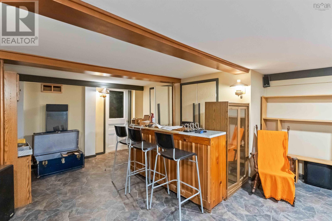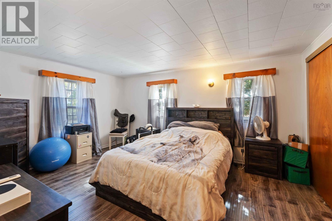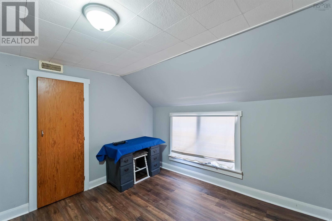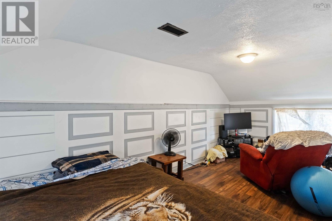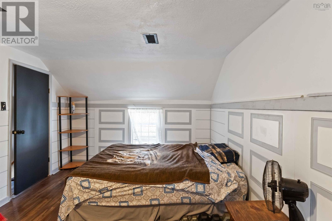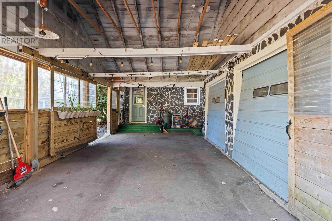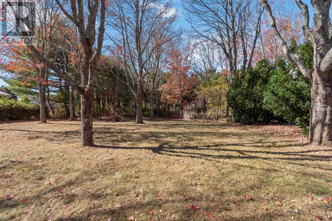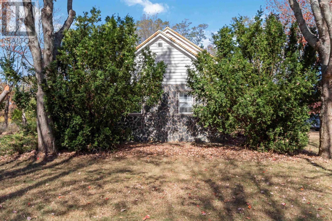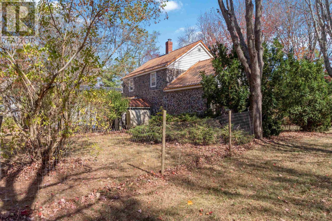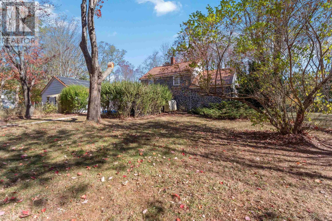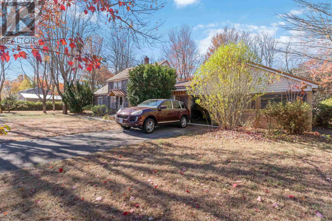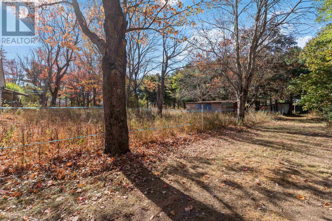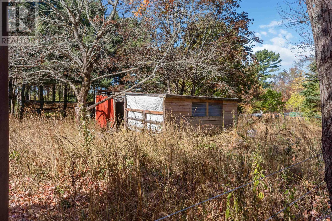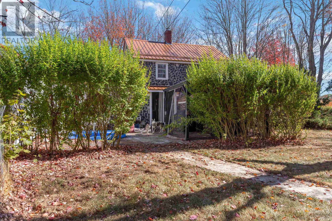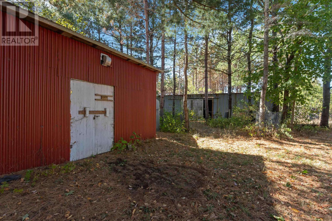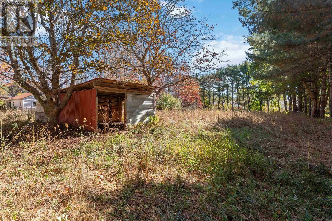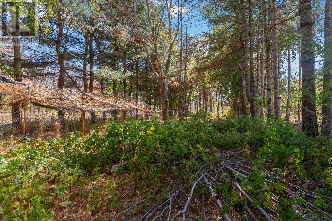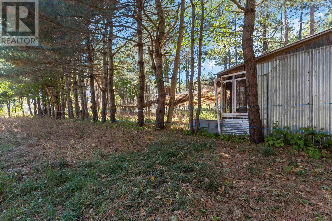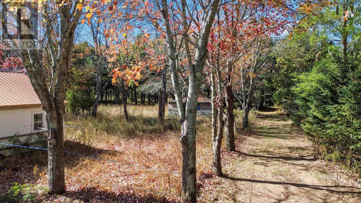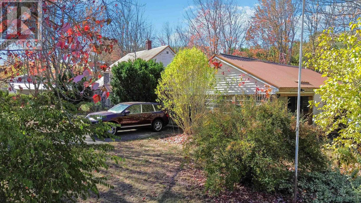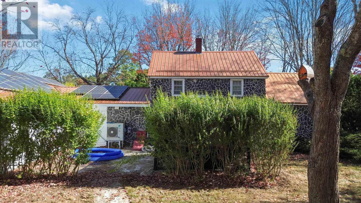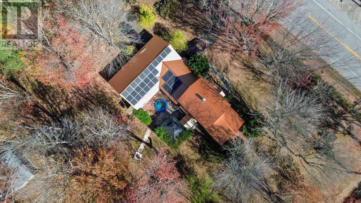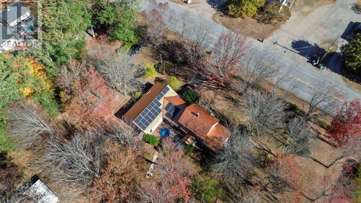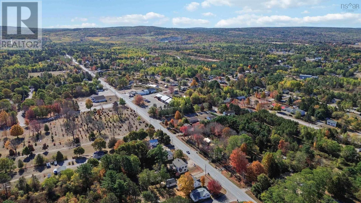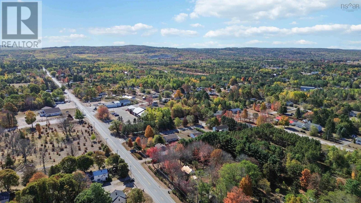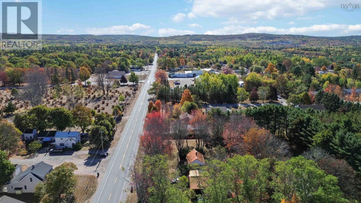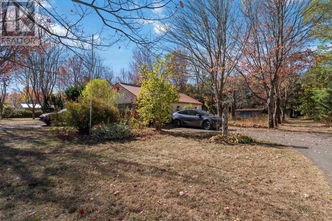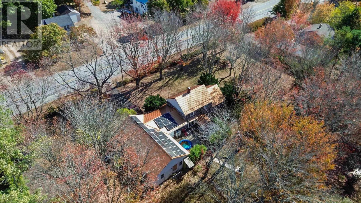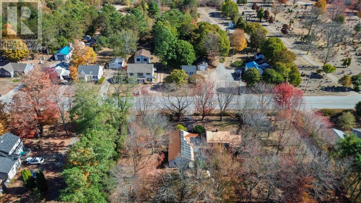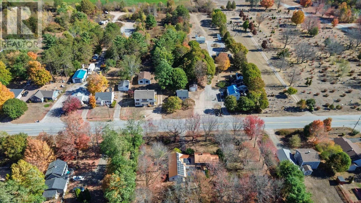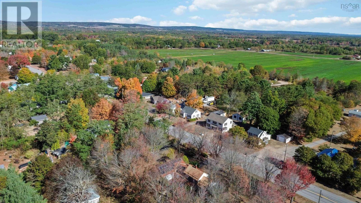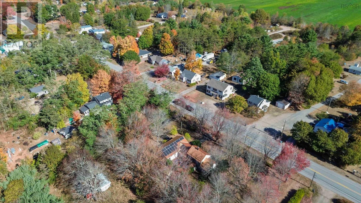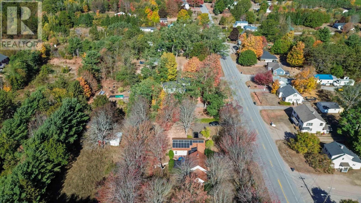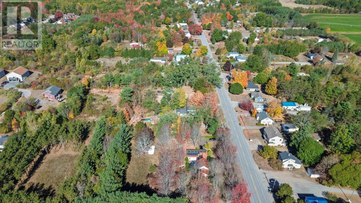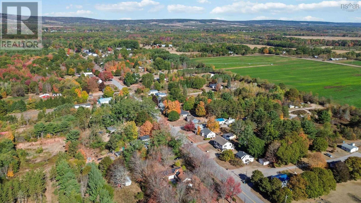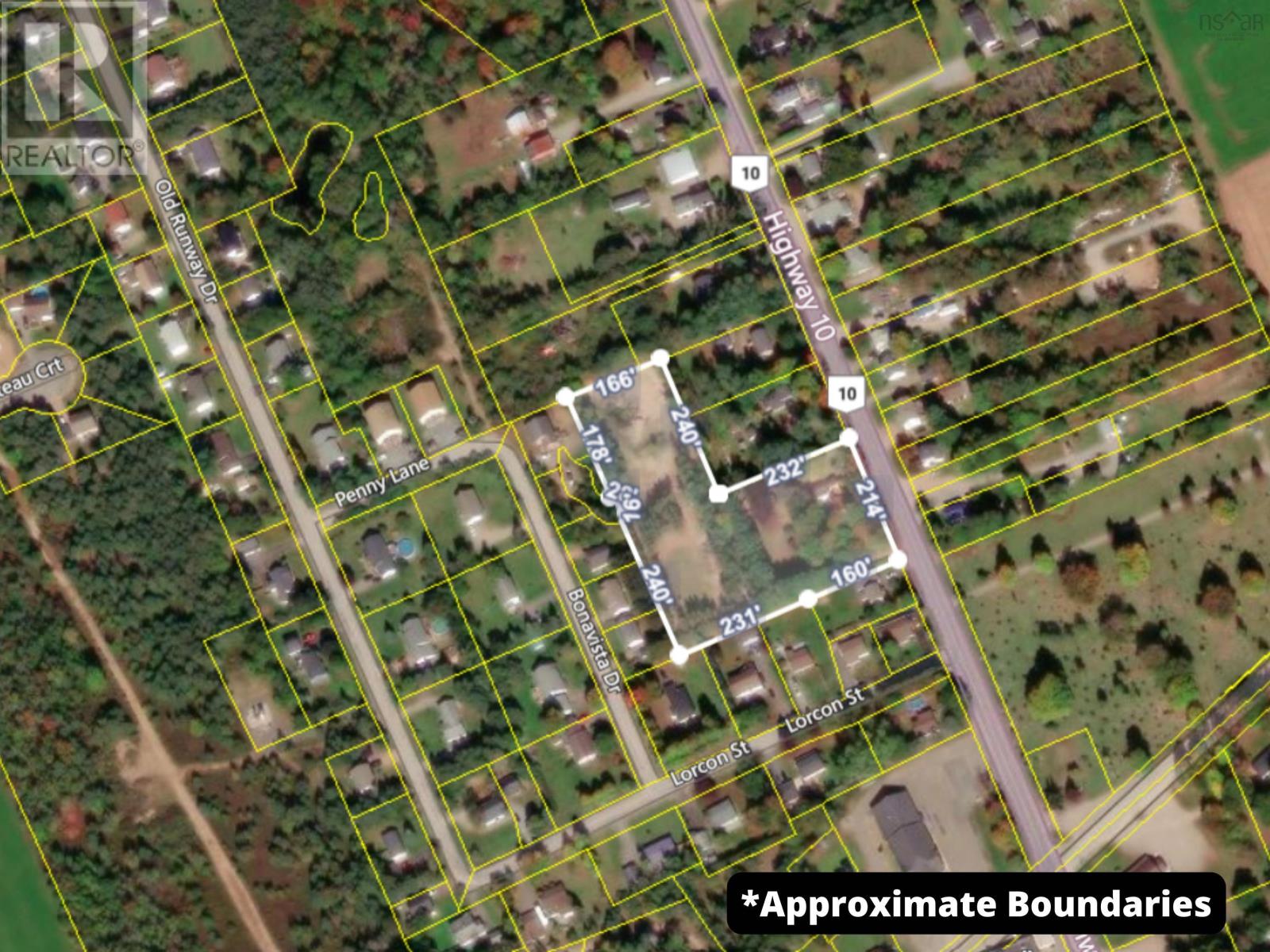9387 Highway 10 Nictaux, Nova Scotia B0S 1P0
$399,000
Nestled on a picturesque 3.2-acre lot with hobby farm potential, this delightful home offers a perfect blend of country charm and modern convenience. The main floor features a spacious primary bedroom, full bath & laundry a bright kitchen/dining area, and a cozy living room ideal for everyday living and entertaining. Upstairs, you'll find two additional bedrooms full of natural light, while the finished lower level offers a generous bonus living space complete with a bar perfect for family gatherings, movie nights or relaxing evenings. Enjoy the peace of mind that comes with a durable steel roof and energy-efficient solar panels. A ducted heat pump provides year-round comfort, and the double car garage offers ample storage and workspace. Located 5 minutes from Middleton and 10 minutes from Kingston this home has the potential to be your ideal retreat. (id:45785)
Property Details
| MLS® Number | 202525245 |
| Property Type | Single Family |
| Community Name | Nictaux |
| Amenities Near By | Public Transit, Place Of Worship |
| Community Features | School Bus |
| Equipment Type | Other |
| Features | Treed, Level |
| Rental Equipment Type | Other |
| Structure | Shed |
Building
| Bathroom Total | 1 |
| Bedrooms Above Ground | 3 |
| Bedrooms Total | 3 |
| Appliances | Stove, Dryer, Washer, Refrigerator |
| Basement Development | Partially Finished |
| Basement Features | Walk Out |
| Basement Type | Full (partially Finished) |
| Constructed Date | 1942 |
| Construction Style Attachment | Detached |
| Cooling Type | Heat Pump |
| Exterior Finish | Stone, Vinyl |
| Flooring Type | Laminate, Vinyl |
| Foundation Type | Concrete Block, Poured Concrete |
| Stories Total | 2 |
| Size Interior | 1,585 Ft2 |
| Total Finished Area | 1585 Sqft |
| Type | House |
| Utility Water | Dug Well |
Parking
| Garage | |
| Attached Garage | |
| Paved Yard |
Land
| Acreage | Yes |
| Land Amenities | Public Transit, Place Of Worship |
| Landscape Features | Landscaped |
| Sewer | Municipal Sewage System |
| Size Irregular | 3 |
| Size Total | 3 Ac |
| Size Total Text | 3 Ac |
Rooms
| Level | Type | Length | Width | Dimensions |
|---|---|---|---|---|
| Second Level | Bedroom | 10.2 x 17.3 | ||
| Second Level | Bedroom | 10.4 x 9.11 | ||
| Basement | Family Room | 16.8 x 22.3 - jog | ||
| Basement | Laundry Room | 8.2 x 9.7 | ||
| Main Level | Dining Room | 7.9 x 7.2 | ||
| Main Level | Living Room | 12.7 x 14.2 | ||
| Main Level | Kitchen | 7.9 x 10 | ||
| Main Level | Primary Bedroom | 15.2 x 11.8 | ||
| Main Level | Bath (# Pieces 1-6) | 7.9 x 7.1 |
https://www.realtor.ca/real-estate/28957486/9387-highway-10-nictaux-nictaux
Contact Us
Contact us for more information
Flora Reeves
Po Box 1741, 771 Central Avenue
Greenwood, Nova Scotia B0P 1N0

