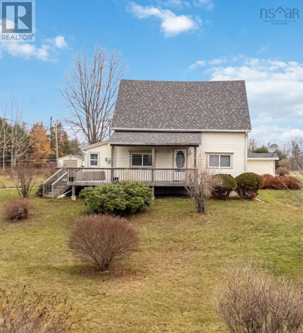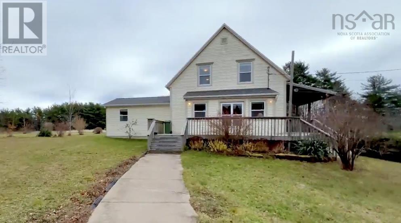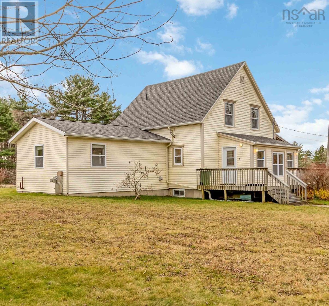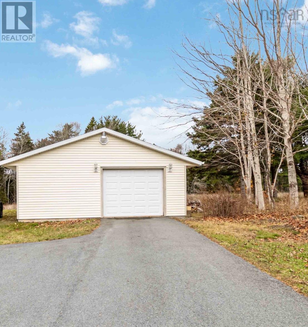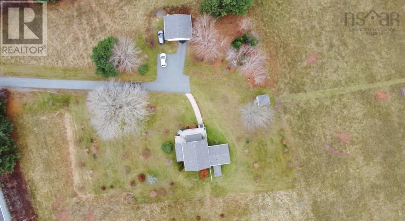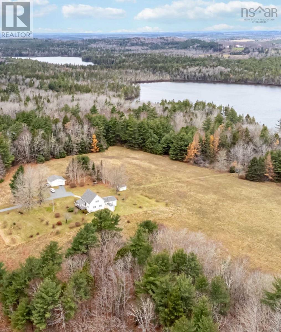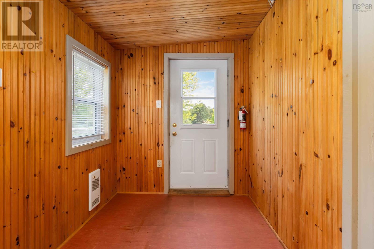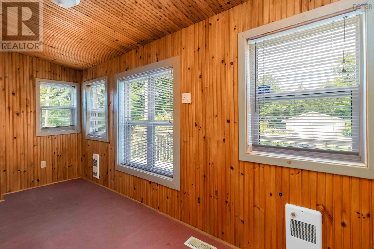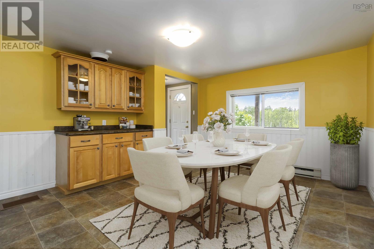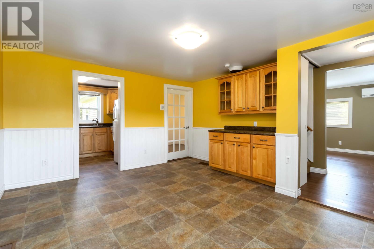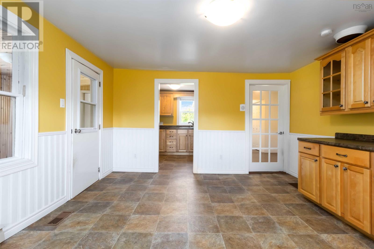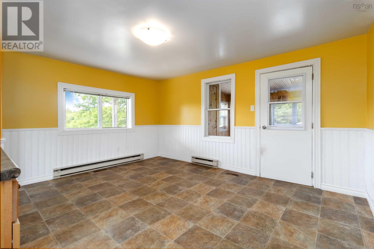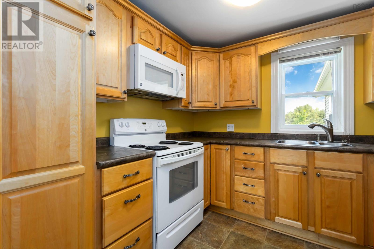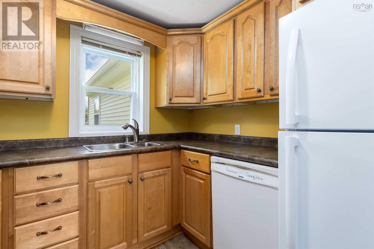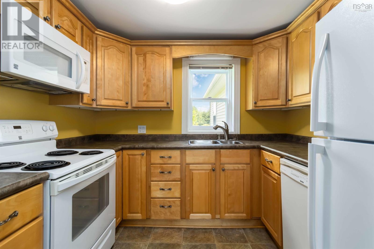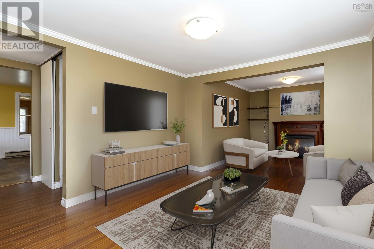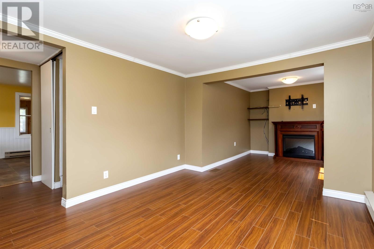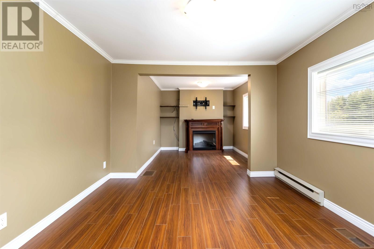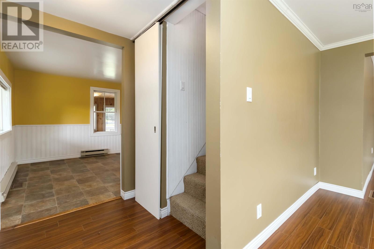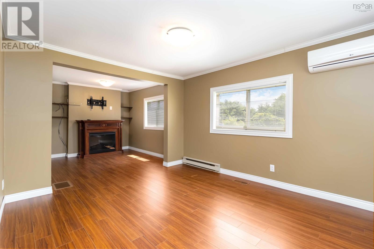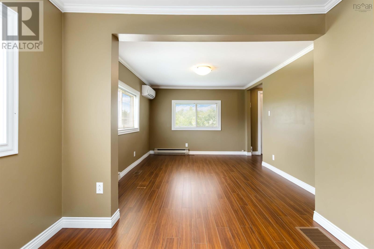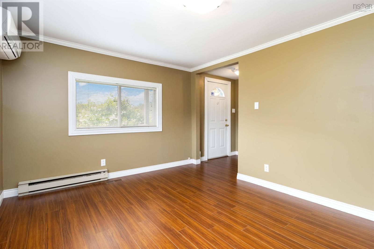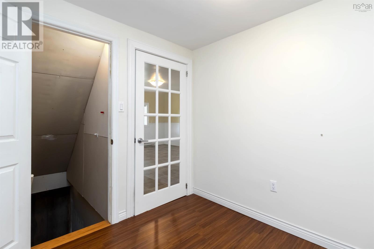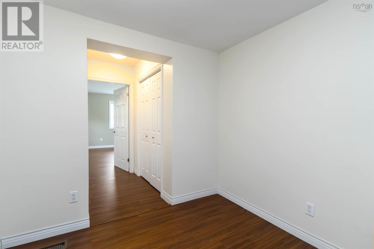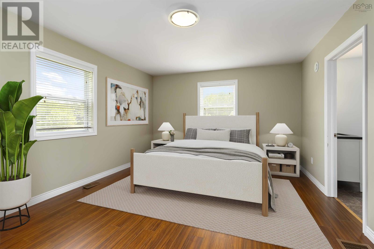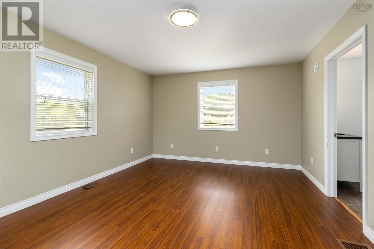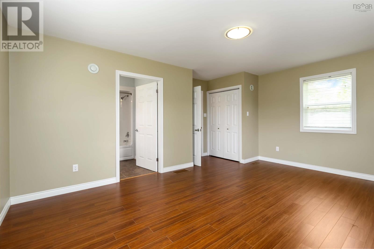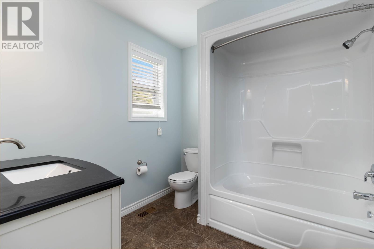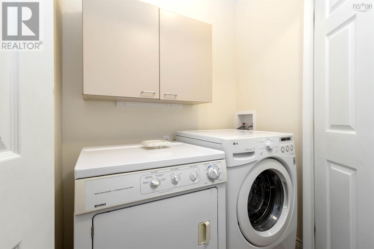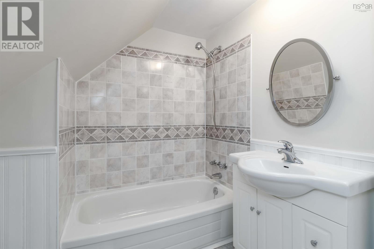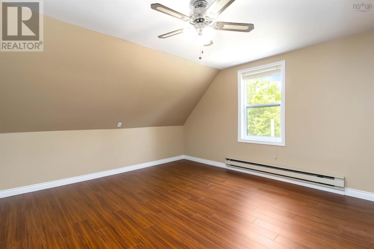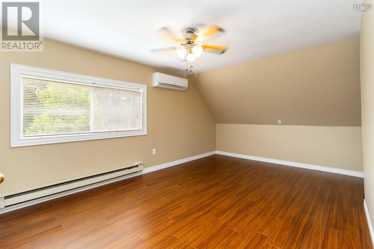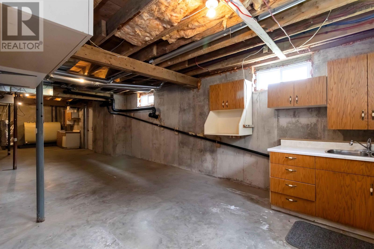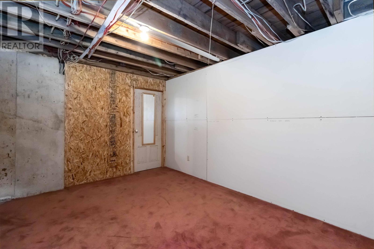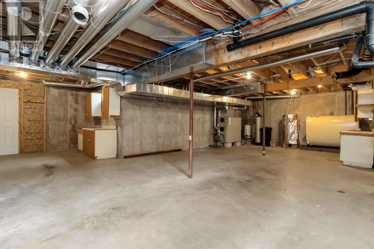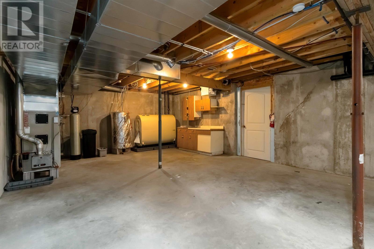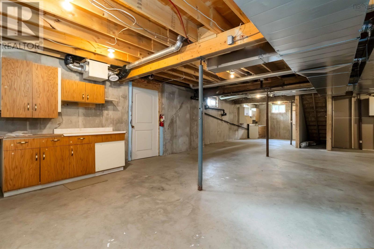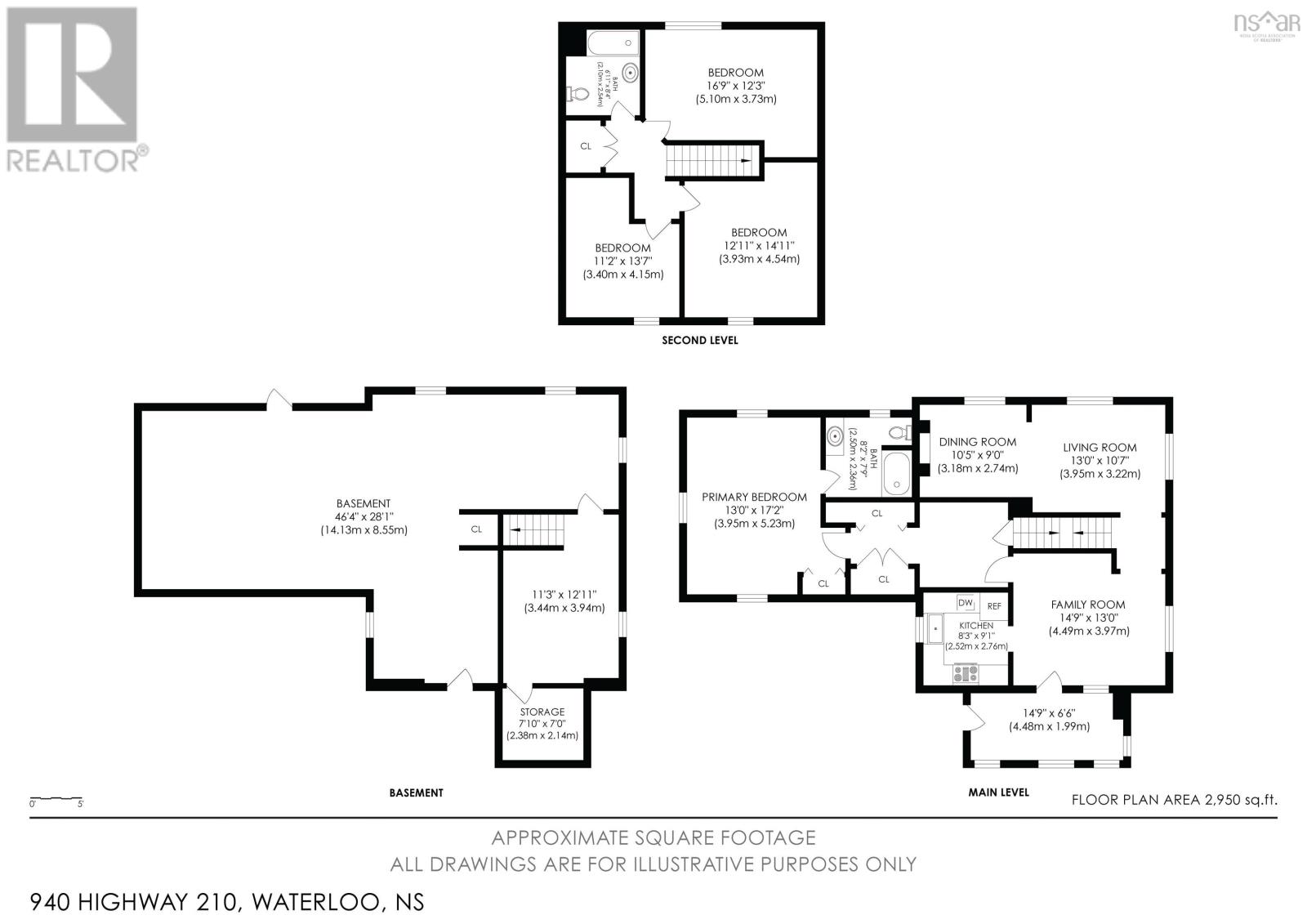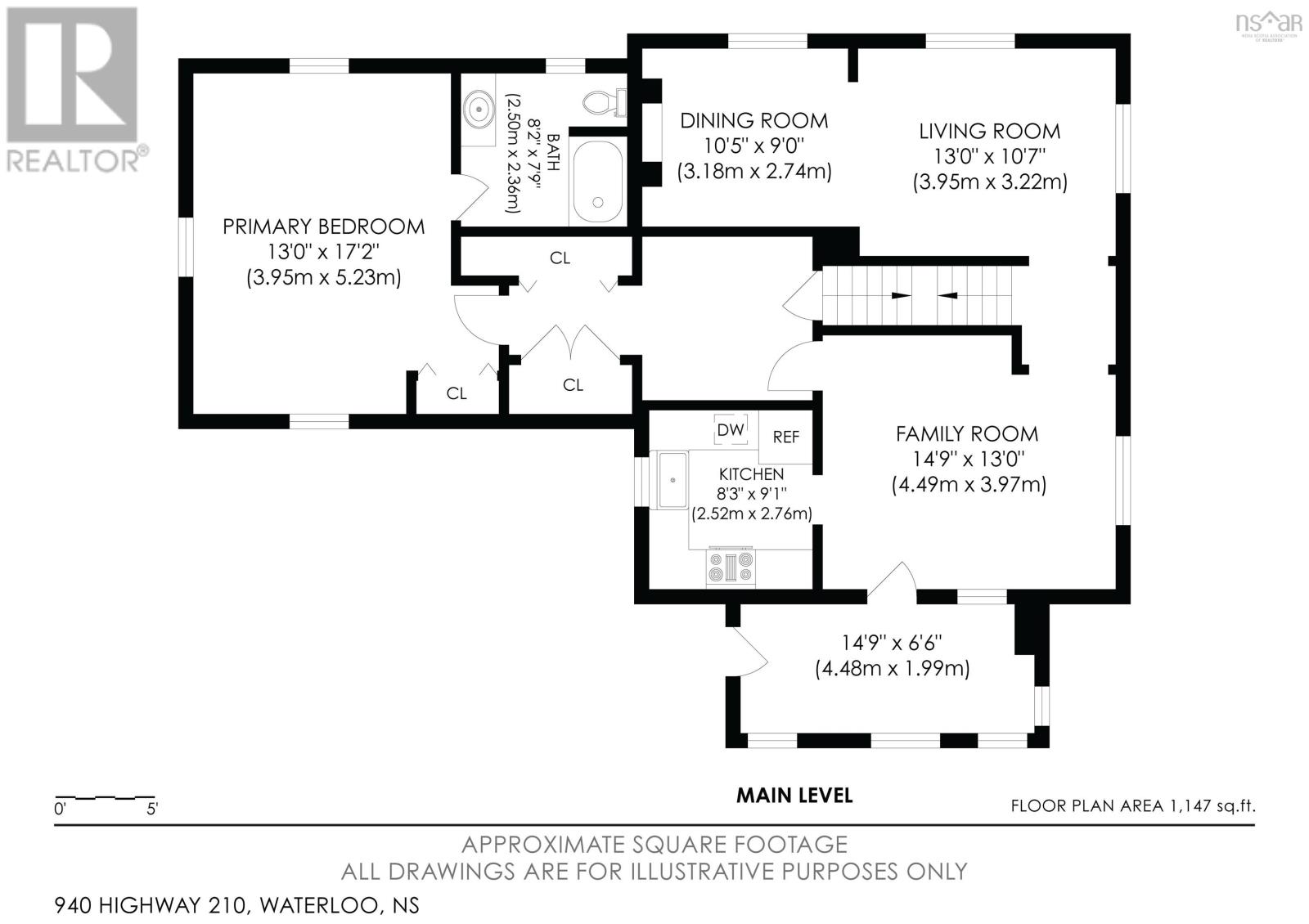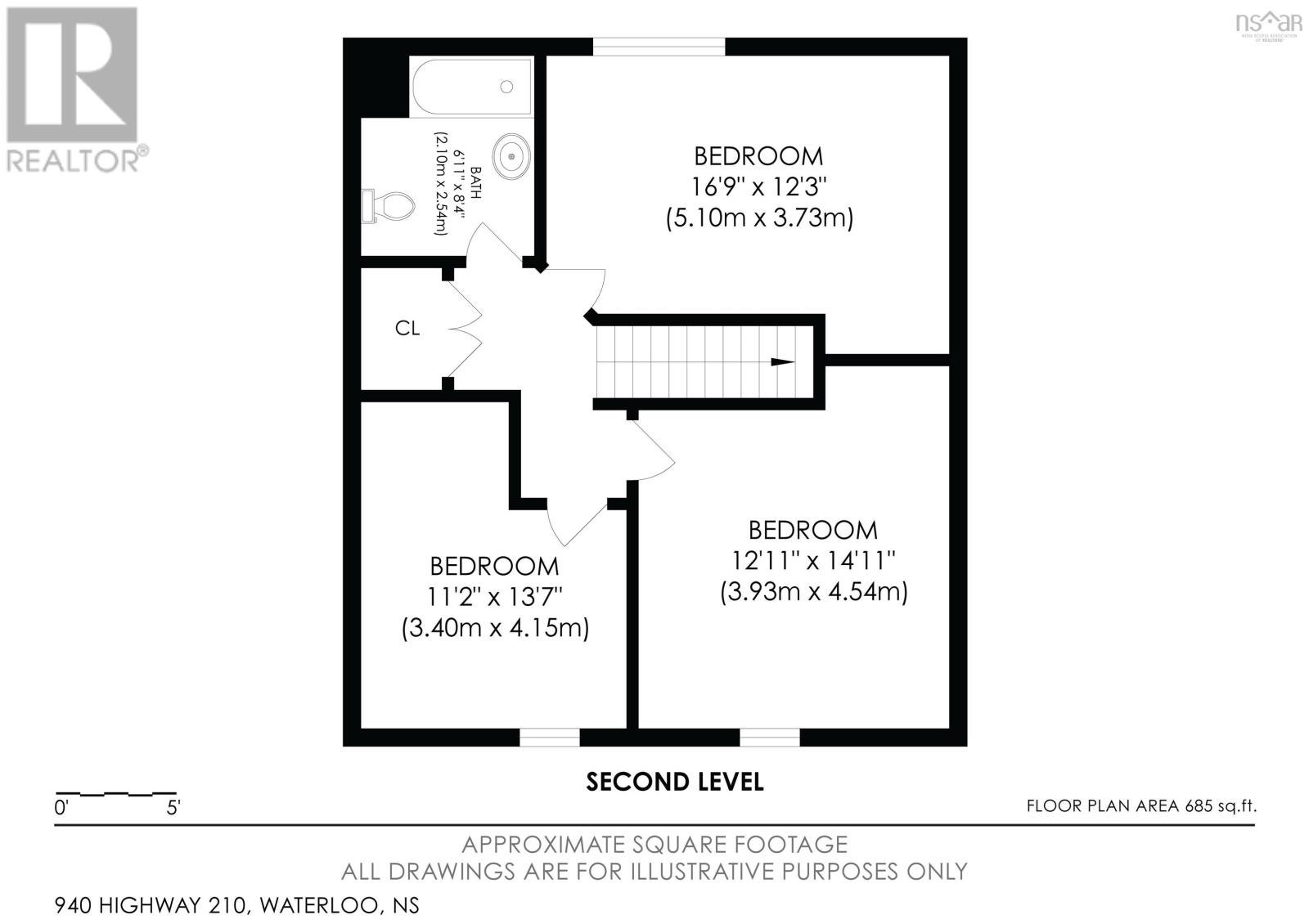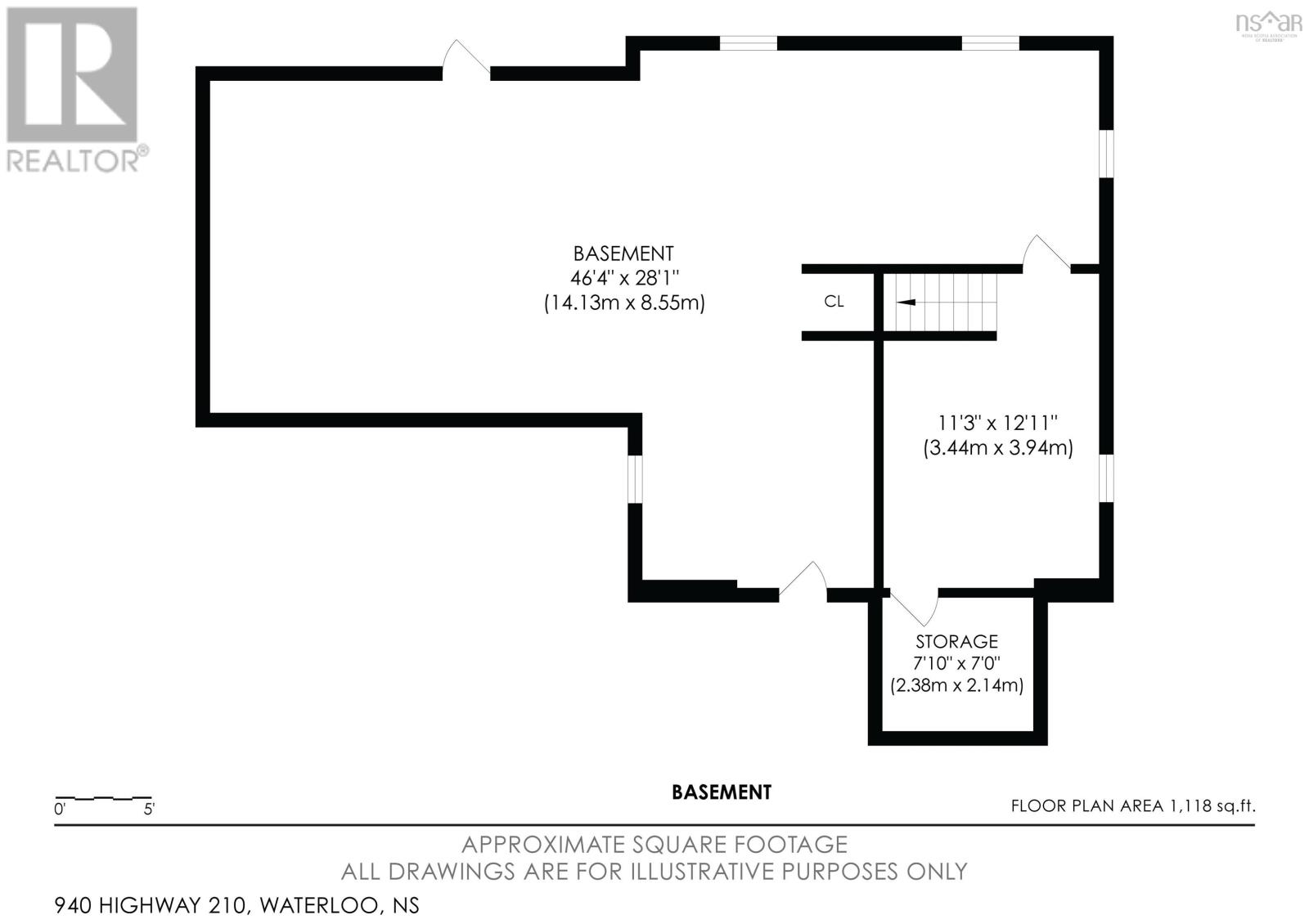940 210 Highway Waterloo, Nova Scotia B4V 8J7
$474,000
Lakefront Farm House. Rain or shine relax and enjoy the covered Varanda overlooking landscaped mature gardens & century old trees. This quaint 4 bedroom, nicely updated and well maintained home would be a wonderful primary residence or cottage. For those who enjoy privacy there is a large main level primary suite with bonus space perfect for a home office. Second level offers 3 additional bedrooms and full bath. The large walkout basement offers endless possibilities. There is plenty of room for a workshop and/or a craft room and loads of storage. This lovely home sits on (2.8 acres) of landscaped gardens and a large field, the extended paved driveway leads to a detached double garage. This property offers 20ft of direct lake front. Just turn the key and start living life at the lake. St Georges Lake is ideal for swimming, kayaking, paddle boarding and canoeing. (id:45785)
Property Details
| MLS® Number | 202515122 |
| Property Type | Single Family |
| Community Name | Waterloo |
| Community Features | School Bus |
| Features | Sloping |
| Structure | Shed |
| Water Front Type | Waterfront On Lake |
Building
| Bathroom Total | 2 |
| Bedrooms Above Ground | 4 |
| Bedrooms Total | 4 |
| Appliances | Range - Electric, Dishwasher, Dryer, Washer, Microwave Range Hood Combo, Refrigerator |
| Construction Style Attachment | Detached |
| Cooling Type | Heat Pump |
| Exterior Finish | Vinyl |
| Flooring Type | Laminate |
| Foundation Type | Poured Concrete |
| Stories Total | 2 |
| Size Interior | 1,404 Ft2 |
| Total Finished Area | 1404 Sqft |
| Type | House |
| Utility Water | Drilled Well, Dug Well |
Parking
| Garage | |
| Detached Garage | |
| Paved Yard |
Land
| Acreage | Yes |
| Landscape Features | Landscaped |
| Sewer | Septic System |
| Size Irregular | 2.8 |
| Size Total | 2.8 Ac |
| Size Total Text | 2.8 Ac |
Rooms
| Level | Type | Length | Width | Dimensions |
|---|---|---|---|---|
| Second Level | Bath (# Pieces 1-6) | 7.7 x 8.3 | ||
| Second Level | Bedroom | 12 x 16 | ||
| Second Level | Bedroom | 12.2 x 14.7 | ||
| Second Level | Bedroom | 12.9 x 10.3 | ||
| Main Level | Mud Room | 6.8 x 14.8 | ||
| Main Level | Kitchen | 9.2 x 8.3 | ||
| Main Level | Dining Room | 14.4 x 12.1 | ||
| Main Level | Living Room | 10.6 x 10.7 | ||
| Main Level | Den | 8.3 x 8.4 | ||
| Main Level | Primary Bedroom | 16.11 x 10.4 | ||
| Main Level | Ensuite (# Pieces 2-6) | 8.2 x 8.3 |
https://www.realtor.ca/real-estate/28493060/940-210-highway-waterloo-waterloo
Contact Us
Contact us for more information
Jan Malone
(902) 423-0210
1470 Dresden Row
Halifax, Nova Scotia B3J 3T5

