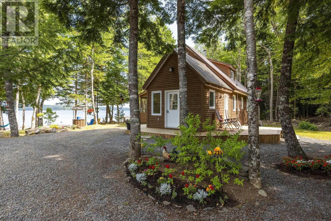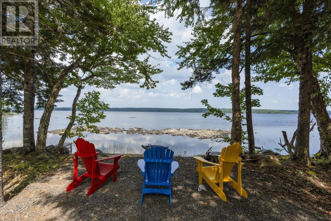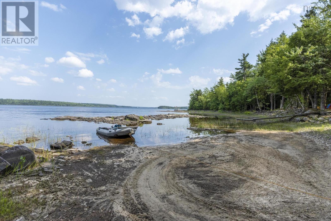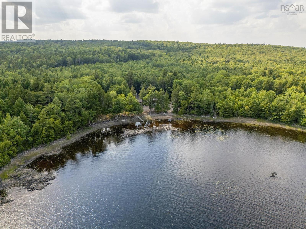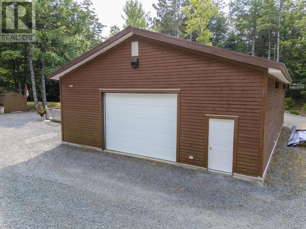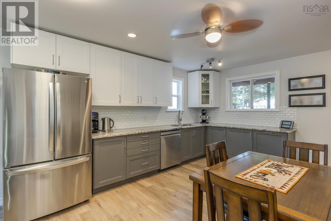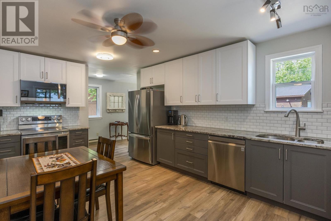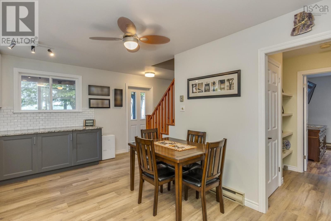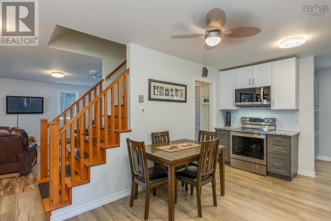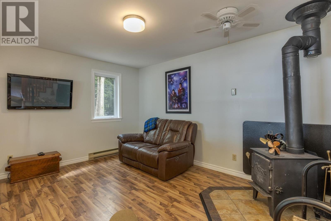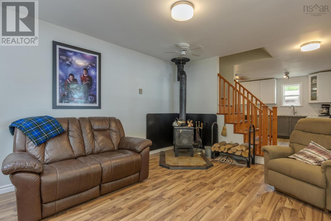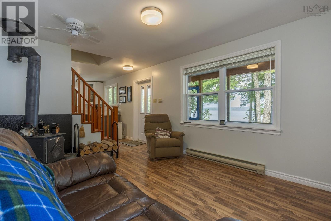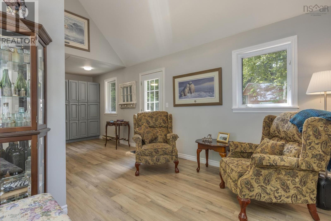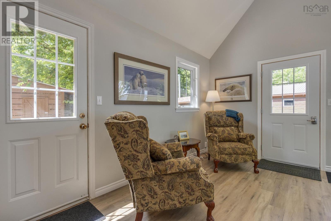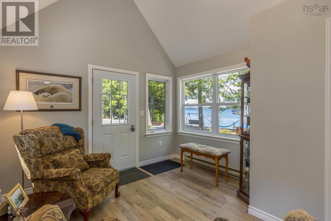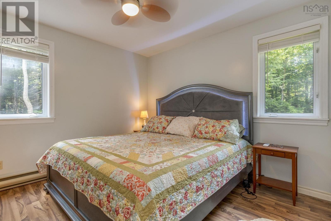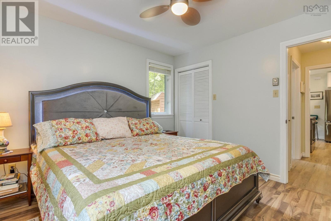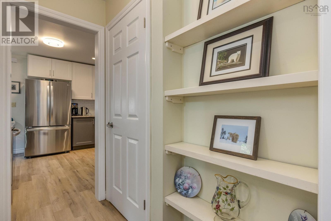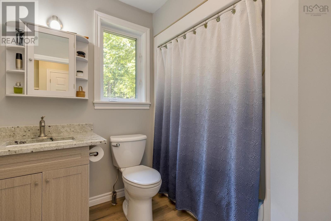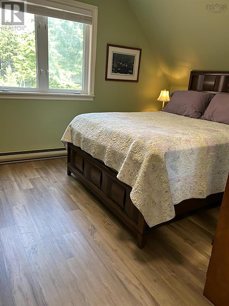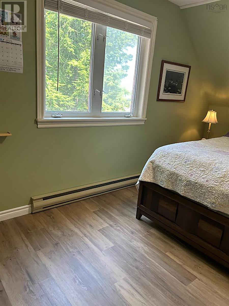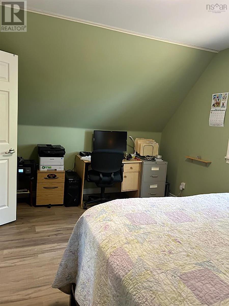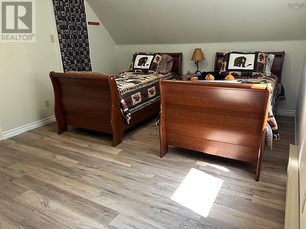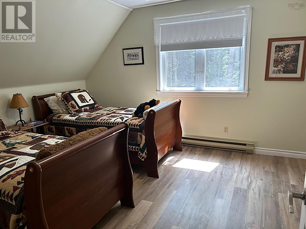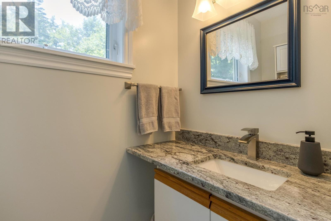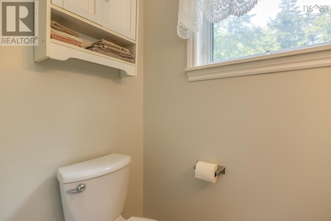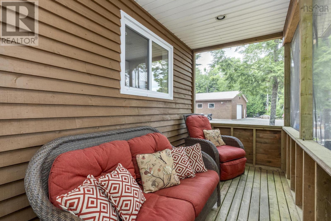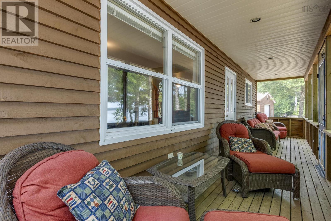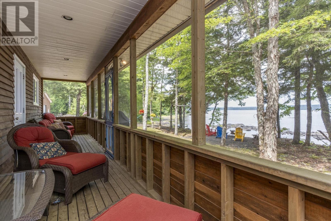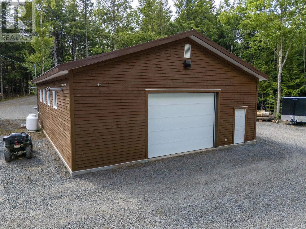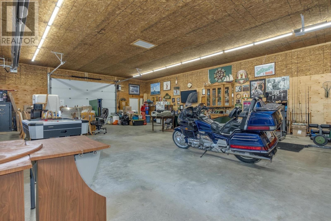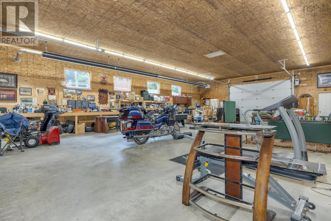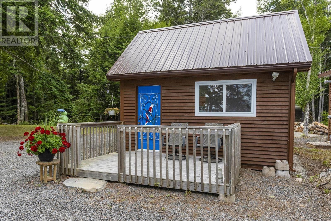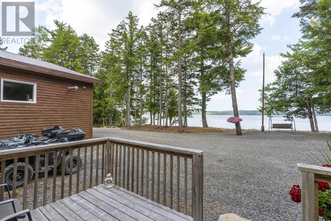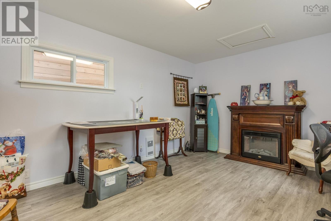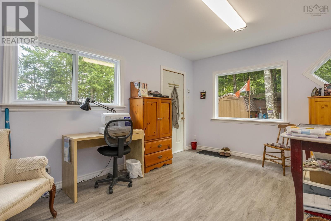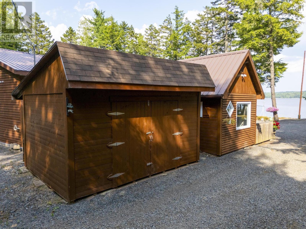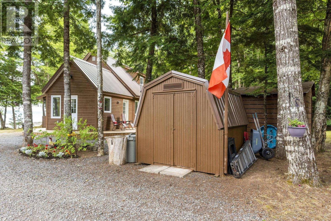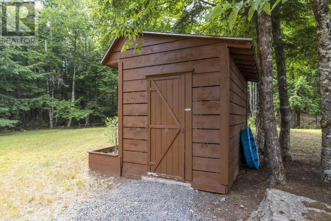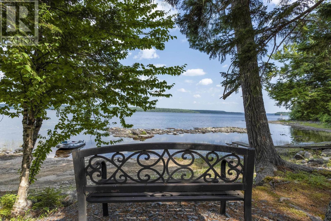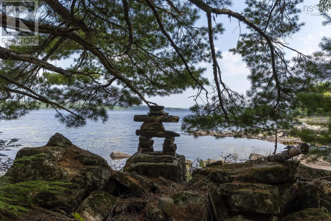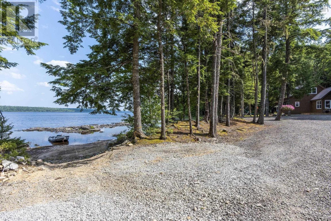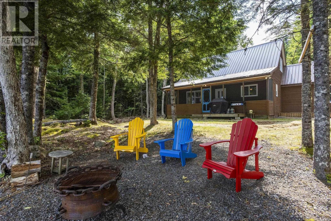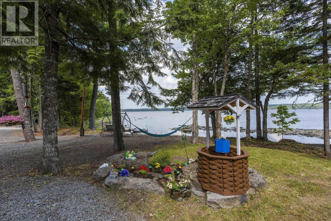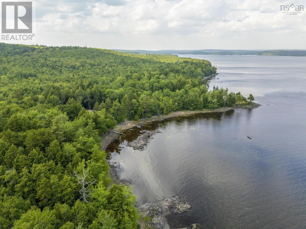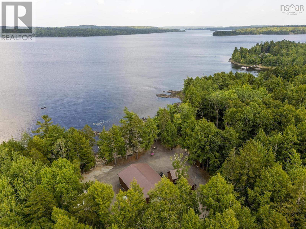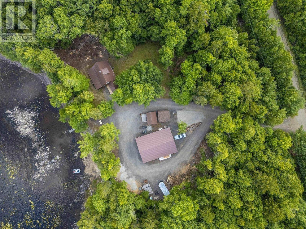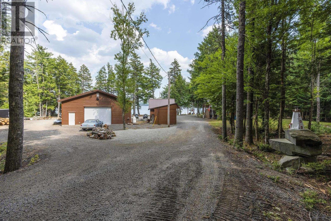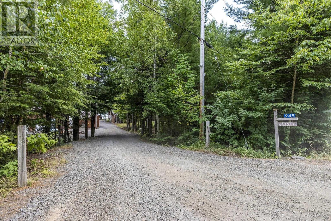945 High Landing Road Parkdale, Nova Scotia B0R 1A0
$1,125,000
"SHERBROOKE LAKE!!! Do not miss out on one of Nova Scotia's most sought-after lakefront, perfectly nestled in your very own private cove. This exceptional property offers a lifestyle beyond compare, boasting 2 acres with over 350 feet of pristine waterfront. What truly sets this estate apart are the 2 PID #s(two lots), offering unparalleled development potential. One lot features an impressive 35 x 50 - insulated, wired, and heated garage with a metal roof, two garage doors, complete with a septic system approval and Generlink system installed, able to build another home on this PID number. This versatile space is perfect for entertaining, hobbies, storing all your toys, or extensive storage. On the main house lot, enjoy a private beach area, a delightful 'she' shed, a dedicated workshop, a tool shed, and a wood shed. The home itself boasts numerous recent enhancements, including a 12 x 16 extension and a completely renovated kitchen featuring granite countertops, new windows, backsplash, soft-close cabinetry, high-quality appliances, and light fixtures. Further upgrades include a wrap-around deck, new metal roof, new vinyl plank flooring throughout, and updated bathrooms with granite countertops. This is an unparalleled opportunity for a private estate or a savvy investment. Enjoy fishing, boating, four wheeling and snowmobiling. Entertainment is endless. Your dream lakefront estate awaits!" (id:45785)
Property Details
| MLS® Number | 202519429 |
| Property Type | Single Family |
| Community Name | Parkdale |
| Amenities Near By | Place Of Worship, Beach |
| Community Features | School Bus |
| Equipment Type | Propane Tank |
| Features | Treed, Recreational, Sump Pump |
| Rental Equipment Type | Propane Tank |
| Structure | Shed |
| View Type | Lake View |
| Water Front Type | Waterfront On Lake |
Building
| Bathroom Total | 2 |
| Bedrooms Above Ground | 3 |
| Bedrooms Total | 3 |
| Appliances | Stove, Dishwasher, Dryer, Washer, Microwave Range Hood Combo, Refrigerator |
| Basement Type | Full |
| Constructed Date | 1998 |
| Construction Style Attachment | Detached |
| Exterior Finish | Wood Siding |
| Flooring Type | Vinyl |
| Foundation Type | Poured Concrete |
| Half Bath Total | 1 |
| Stories Total | 2 |
| Size Interior | 1,430 Ft2 |
| Total Finished Area | 1430 Sqft |
| Type | Recreational |
| Utility Water | Drilled Well |
Parking
| Garage | |
| Detached Garage | |
| Gravel |
Land
| Acreage | Yes |
| Land Amenities | Place Of Worship, Beach |
| Landscape Features | Landscaped |
| Sewer | Septic System |
| Size Irregular | 1.9917 |
| Size Total | 1.9917 Ac |
| Size Total Text | 1.9917 Ac |
Rooms
| Level | Type | Length | Width | Dimensions |
|---|---|---|---|---|
| Second Level | Bedroom | 10.11 x 15.11 | ||
| Second Level | Bedroom | 12 x 15.11 | ||
| Second Level | Bath (# Pieces 1-6) | 6.4 x 3.6 | ||
| Main Level | Eat In Kitchen | 17.5 x 11 | ||
| Main Level | Living Room | 14.5 11.4 | ||
| Main Level | Primary Bedroom | 11.3 x 10.10 | ||
| Main Level | Other | (3.2 x 6.3) Hallway | ||
| Main Level | Sunroom | 21.2 x 8 Jog 7.8 3.3 | ||
| Main Level | Bath (# Pieces 1-6) | 6.11 x 7.10 | ||
| Main Level | Porch | 6 x 28 Screen in Porch |
https://www.realtor.ca/real-estate/28681421/945-high-landing-road-parkdale-parkdale
Contact Us
Contact us for more information
Angie Sangster
(902) 678-3572
https://www.facebook.com/MovewithAngie.ca/
https://www.instagram.com/movewithangie/
8999 Commercial Street
New Minas, Nova Scotia B4N 3E3

