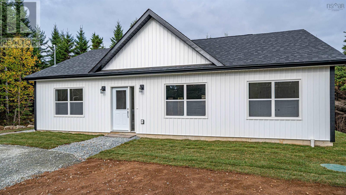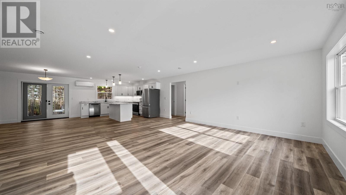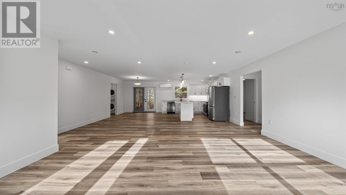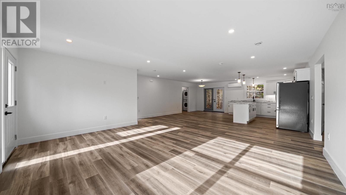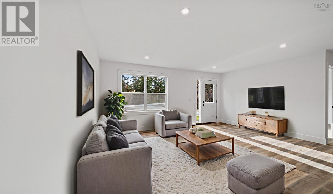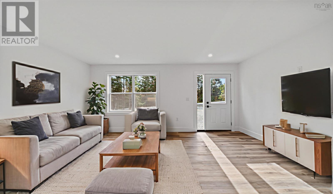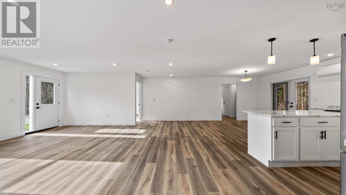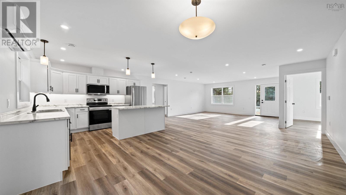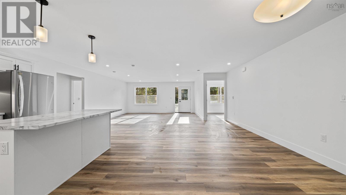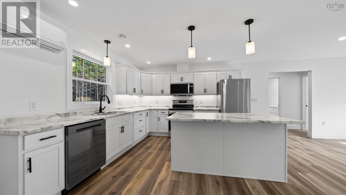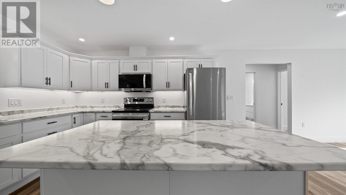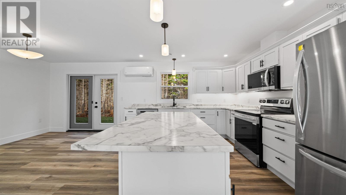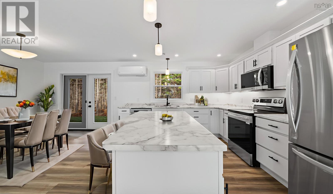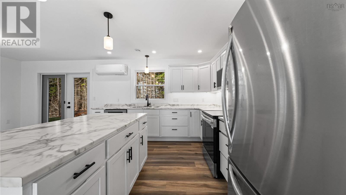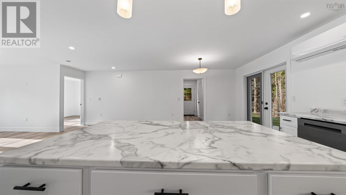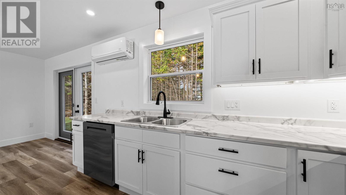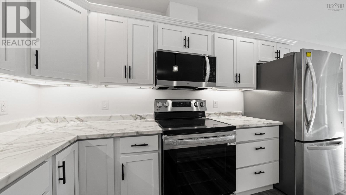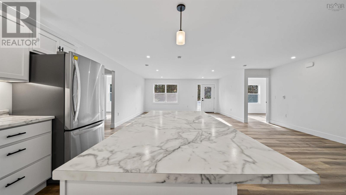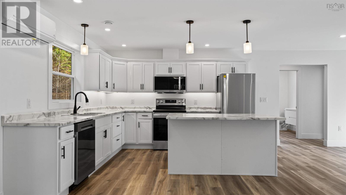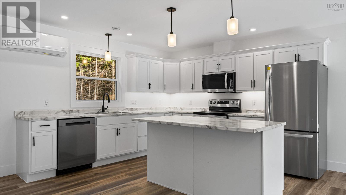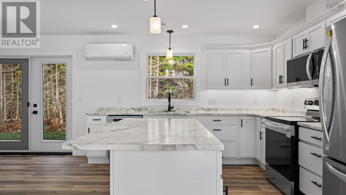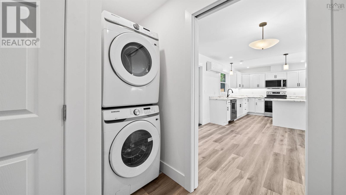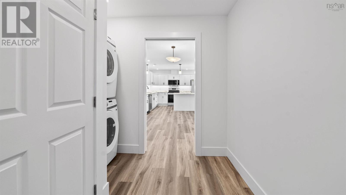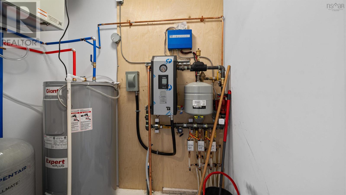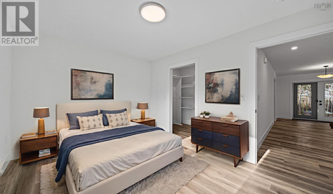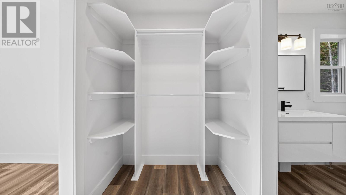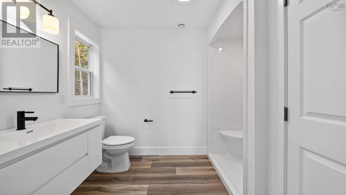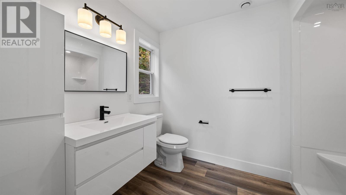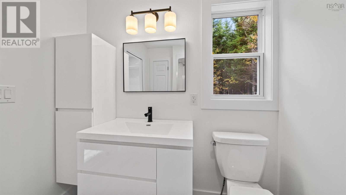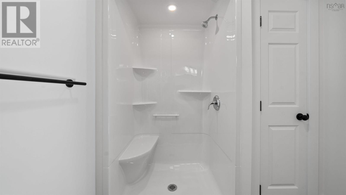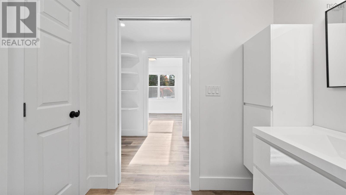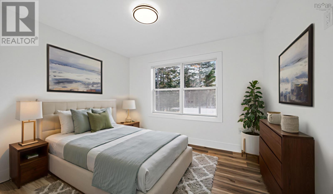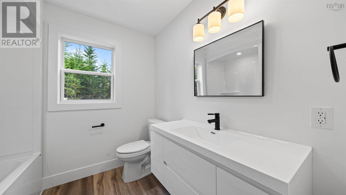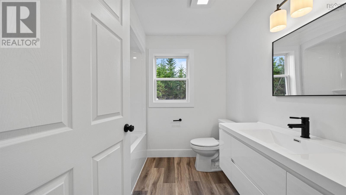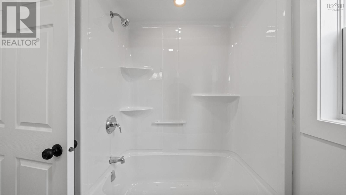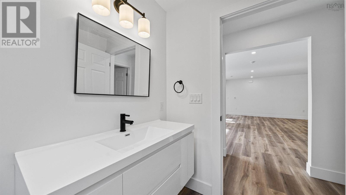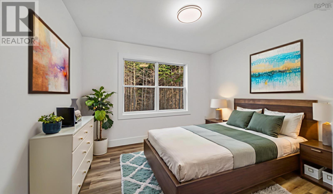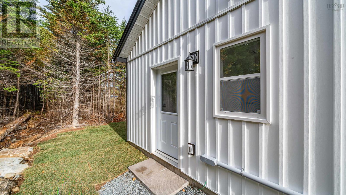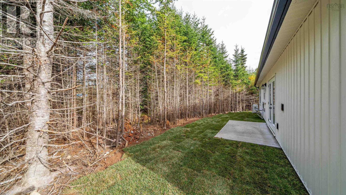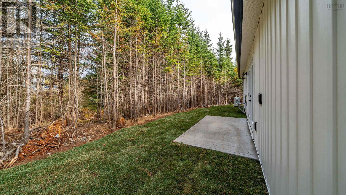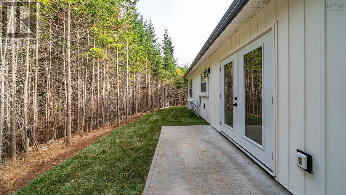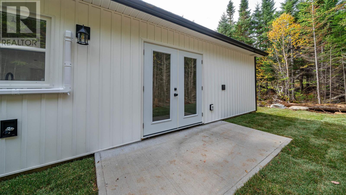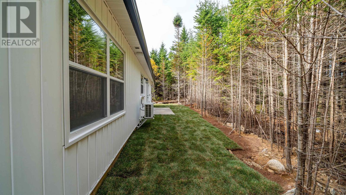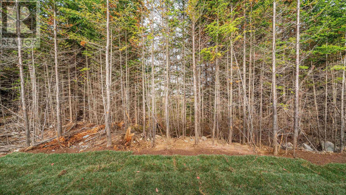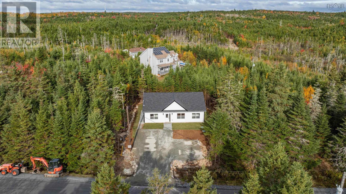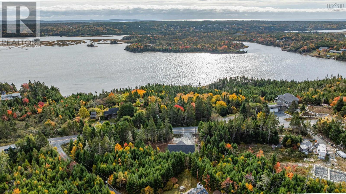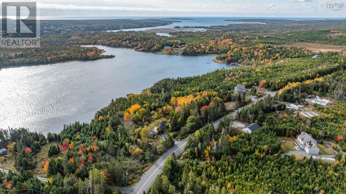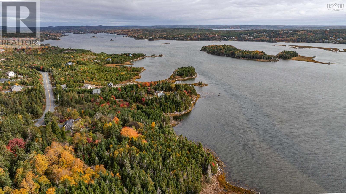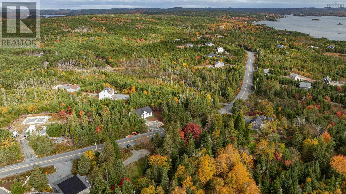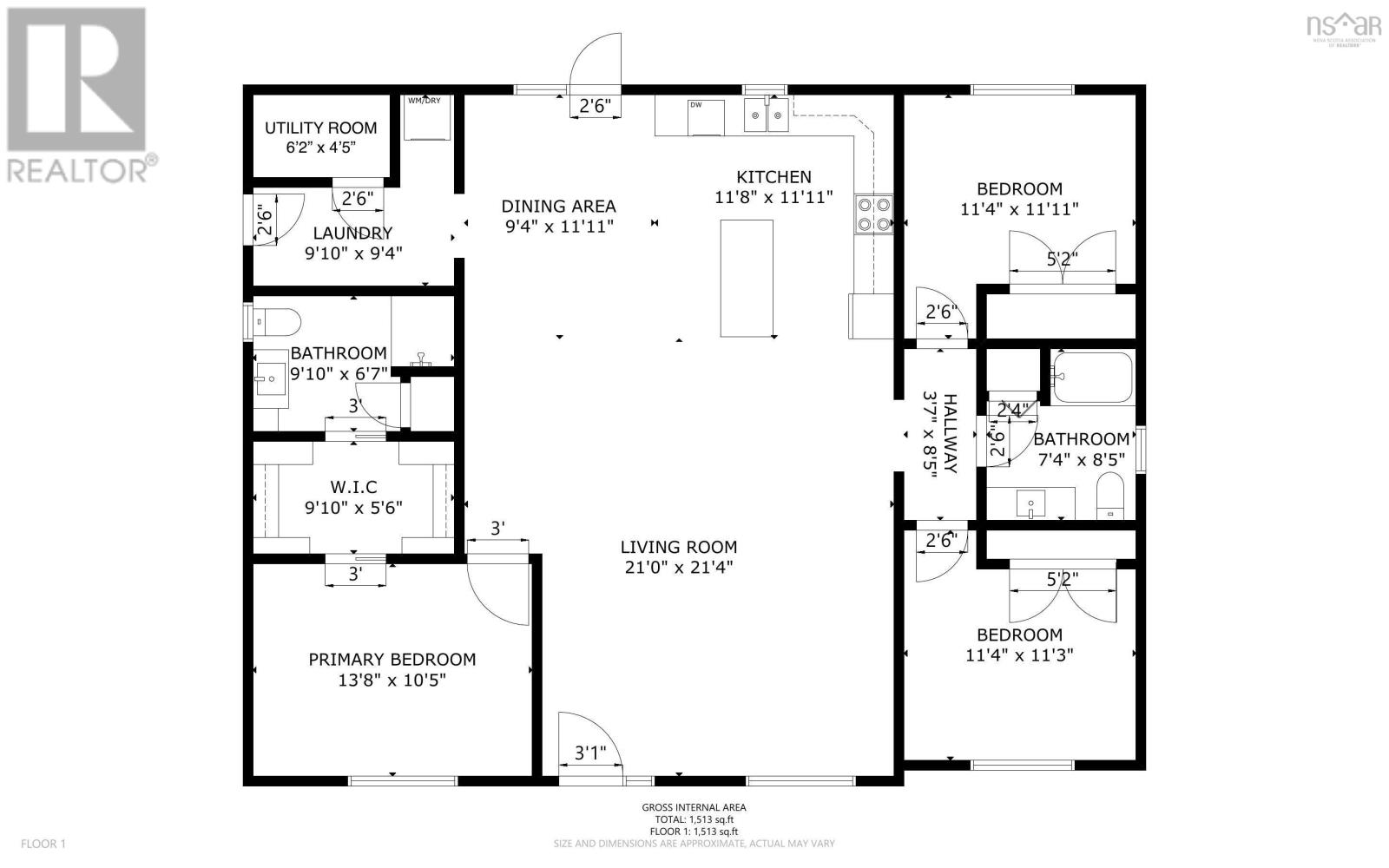946 West Petpeswick Road West Petpeswick, Nova Scotia B0J 2L0
$499,900
Welcome to your dream home in the heart of beautiful West Petpeswick! This brand new construction bungalow offers the perfect blend of coastal charm & modern convenience all on one easy-living level. Thoughtfully designed with comfort and style in mind, this 3-bedroom, 2 full bath home sits on a solid slab foundation, ensuring durability and low maintenance for years to come. Step inside to a bright, open-concept layout featuring spacious living and dining areas, perfect for entertaining or cozy nights in. The modern kitchen boasts quality finishes and ample storage, making meal prep a pleasure. The primary suite is a private retreat with a walk-in closet and a full ensuite bath, while two additional bedrooms & a second full bathroom offer space for family, guests, or a home office. Nestled in the peaceful community of West Petpeswick, youre just minutes from the stunning Eastern Shore coastline, beaches, hiking trails, & all the outdoor adventure Nova Scotia has to offer all while being under an hour to downtown Halifax. Whether youre downsizing, buying your first home, or simply seeking single-level living in a tranquil setting, this brand new bungalow is the perfect place to call home. Dont miss your chance to own new construction in one of the Eastern Shores most desirable communities book your showing today (id:45785)
Property Details
| MLS® Number | 202526247 |
| Property Type | Single Family |
| Community Name | West Petpeswick |
| Amenities Near By | Golf Course, Park, Playground, Public Transit, Shopping, Place Of Worship, Beach |
| Community Features | Recreational Facilities, School Bus |
Building
| Bathroom Total | 2 |
| Bedrooms Above Ground | 3 |
| Bedrooms Total | 3 |
| Appliances | Range - Electric, Dryer - Electric, Washer, Refrigerator |
| Architectural Style | Bungalow |
| Basement Type | None |
| Constructed Date | 2025 |
| Construction Style Attachment | Detached |
| Exterior Finish | Vinyl |
| Flooring Type | Vinyl Plank |
| Foundation Type | Poured Concrete, Concrete Slab |
| Stories Total | 1 |
| Size Interior | 1,543 Ft2 |
| Total Finished Area | 1543 Sqft |
| Type | House |
| Utility Water | Drilled Well |
Parking
| Gravel |
Land
| Acreage | No |
| Land Amenities | Golf Course, Park, Playground, Public Transit, Shopping, Place Of Worship, Beach |
| Landscape Features | Partially Landscaped |
| Sewer | Septic System |
| Size Irregular | 0.2299 |
| Size Total | 0.2299 Ac |
| Size Total Text | 0.2299 Ac |
Rooms
| Level | Type | Length | Width | Dimensions |
|---|---|---|---|---|
| Main Level | Living Room | 21 x 21.4 | ||
| Main Level | Kitchen | 11.8 x 11.4 | ||
| Main Level | Dining Room | 9.4 x 11.4 | ||
| Main Level | Laundry Room | 9 x 8.9 | ||
| Main Level | Primary Bedroom | 13.8 x 10.5 | ||
| Main Level | Other | 9.10 x 5.6 | ||
| Main Level | Ensuite (# Pieces 2-6) | 9.10 x 6.7 | ||
| Main Level | Bath (# Pieces 1-6) | 7.4 x 8.5 | ||
| Main Level | Bedroom | 11.4 x 11.11 | ||
| Main Level | Bedroom | 11.4 x 11.3 |
https://www.realtor.ca/real-estate/29013075/946-west-petpeswick-road-west-petpeswick-west-petpeswick
Contact Us
Contact us for more information
Maureen Ferguson
https://fergusonhomesales.com/
222 Waterfront Drive, Suite 106
Bedford, Nova Scotia B4A 0H3

