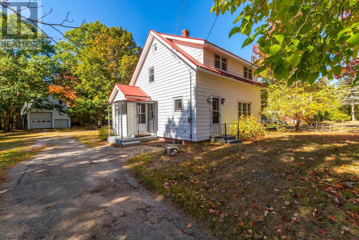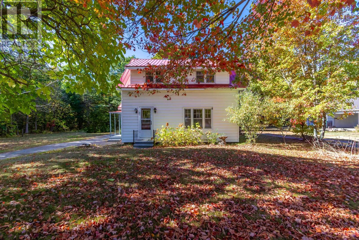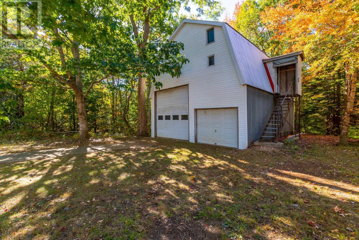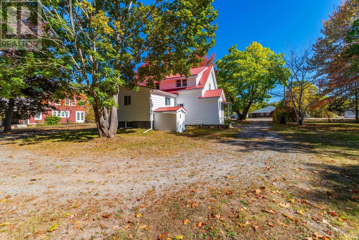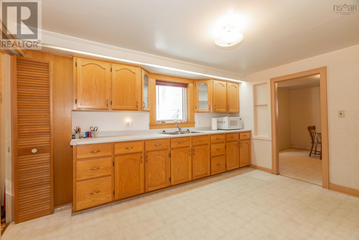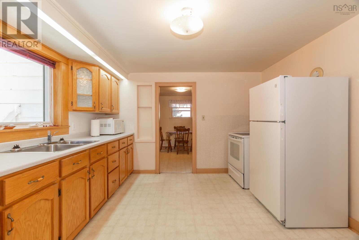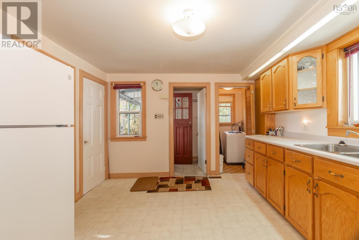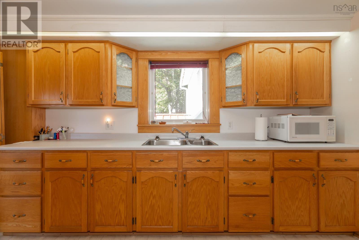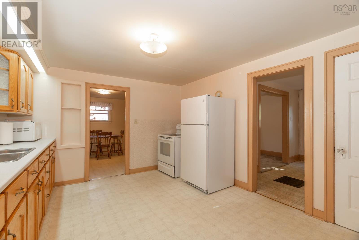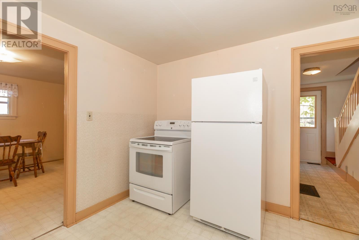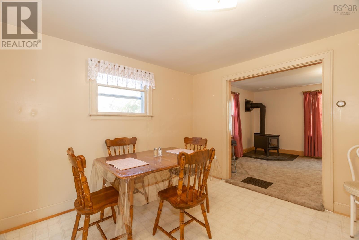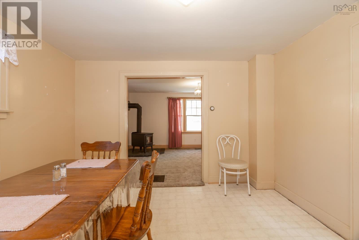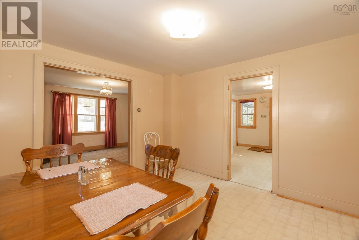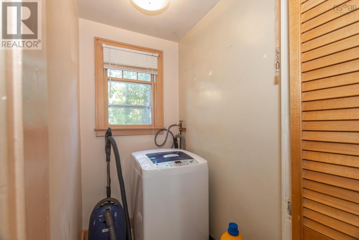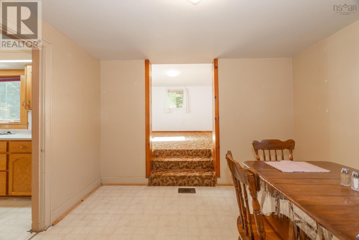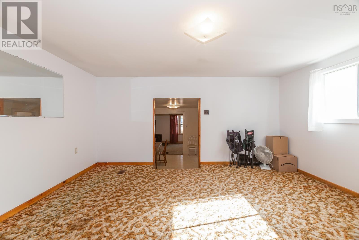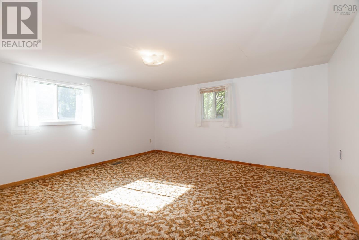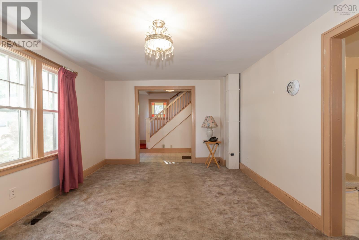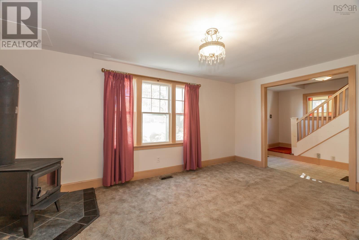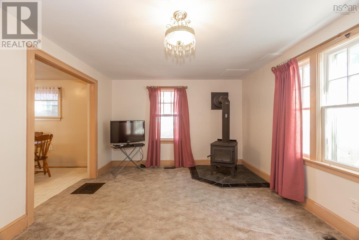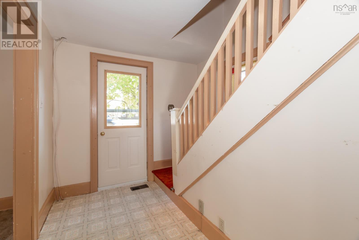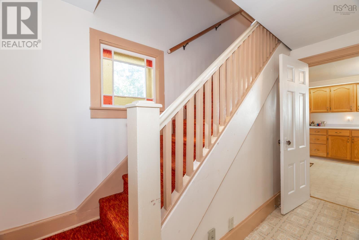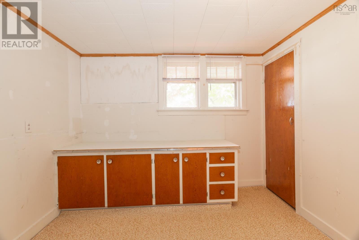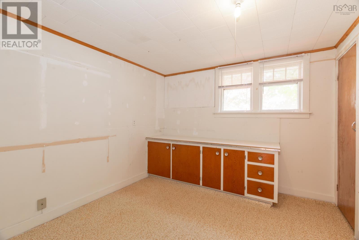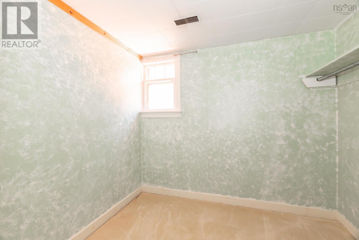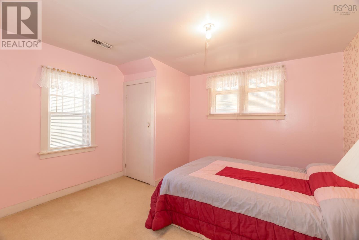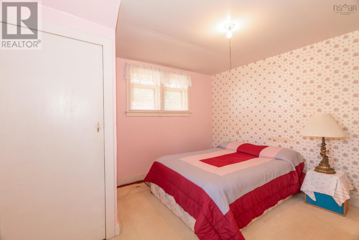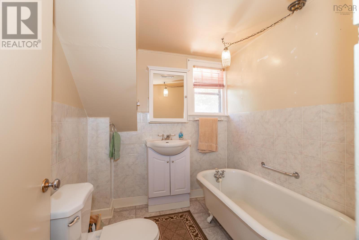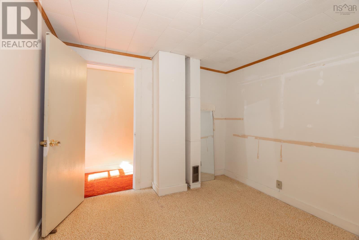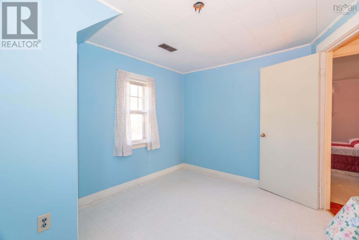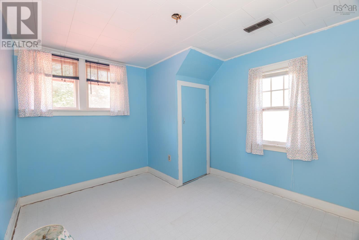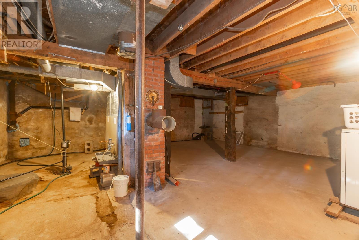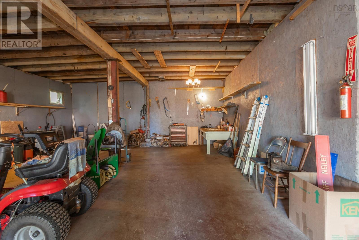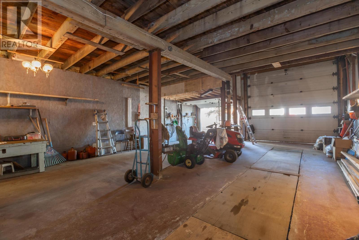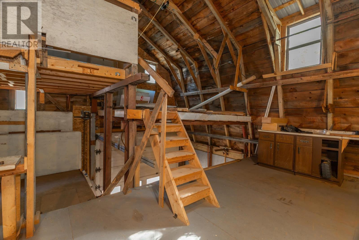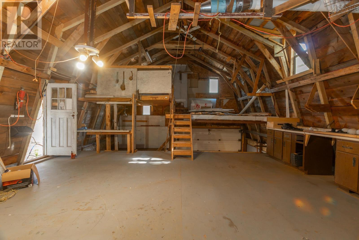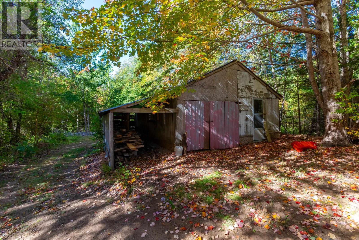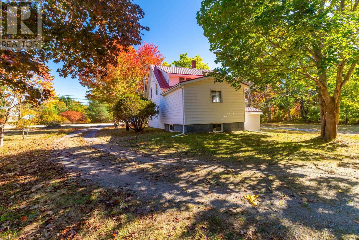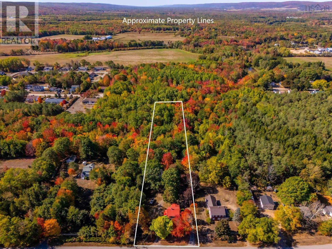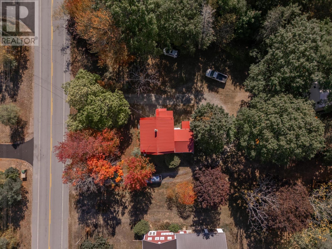9495 Highway 10 Nictaux, Nova Scotia B0S 1P0
$325,000
Welcome to this affordable family home set on a 2 acre lot, ideally located just outside of Middleton and only 15 minutes to Greenwood. Inside you will find a large bright eat-in kitchen, separate dining room, a family room and a cozy living room complete with a woodstove for efficient secondary heating. Second Level offers three bedrooms, full bath and an additional smaller room ideal for a home office, nursery or craft room. Beneath the upstairs flooring lies softwood that could easily be sanded and finished to add character and value. This home is heated with a combination of oil forced air and wood, offering flexibility and cost efficiency. Outside the property features a large 36 x 35 two storey garage. Second level has its own entrance. Great spot for the handyman, mechanic or anyone in need of workspace and storage. There is also a large shed for storage, full basement with a walkout, newer fibreglass oil tank, metal roof, municipal sewer and a circular driveway. This property is a good opportunity to build equity and make this your new home. Be sure to add this to your list for viewing. PID#05323266 shall be included in the sale. (id:45785)
Property Details
| MLS® Number | 202525653 |
| Property Type | Single Family |
| Community Name | Nictaux |
| Amenities Near By | Public Transit, Place Of Worship |
| Community Features | School Bus |
| Features | Level |
| Structure | Shed |
Building
| Bathroom Total | 1 |
| Bedrooms Above Ground | 4 |
| Bedrooms Total | 4 |
| Appliances | Stove, Dryer, Washer, Refrigerator |
| Basement Development | Unfinished |
| Basement Features | Walk Out |
| Basement Type | Full (unfinished) |
| Constructed Date | 1958 |
| Construction Style Attachment | Detached |
| Exterior Finish | Vinyl |
| Flooring Type | Carpeted, Linoleum, Wood |
| Foundation Type | Concrete Block, Poured Concrete |
| Stories Total | 2 |
| Size Interior | 1,504 Ft2 |
| Total Finished Area | 1504 Sqft |
| Type | House |
| Utility Water | Drilled Well |
Parking
| Garage | |
| Detached Garage | |
| Gravel |
Land
| Acreage | Yes |
| Land Amenities | Public Transit, Place Of Worship |
| Landscape Features | Landscaped |
| Sewer | Municipal Sewage System |
| Size Irregular | 2.1 |
| Size Total | 2.1 Ac |
| Size Total Text | 2.1 Ac |
Rooms
| Level | Type | Length | Width | Dimensions |
|---|---|---|---|---|
| Second Level | Bedroom | 9.8x11.5 | ||
| Second Level | Bedroom | 11.2x9.5 | ||
| Second Level | Bedroom | 11.4x11.6 | ||
| Second Level | Bath (# Pieces 1-6) | 7.2x6.8 | ||
| Second Level | Bedroom | 7.2x8.3 | ||
| Main Level | Eat In Kitchen | 13.3x11.6 | ||
| Main Level | Dining Room | 11.2x11.3 | ||
| Main Level | Living Room | 16.9x11.1 | ||
| Main Level | Family Room | 15.6x15.6 | ||
| Main Level | Porch | 5x4 |
https://www.realtor.ca/real-estate/28979262/9495-highway-10-nictaux-nictaux
Contact Us
Contact us for more information
Sandra Weir
(902) 825-2288
www.remax-valley.com/
Box 368
Bridgetown, Nova Scotia B0S 1C0

