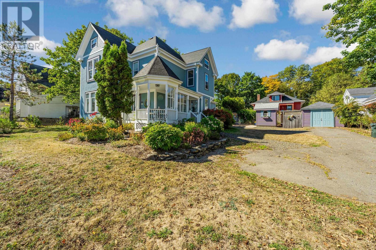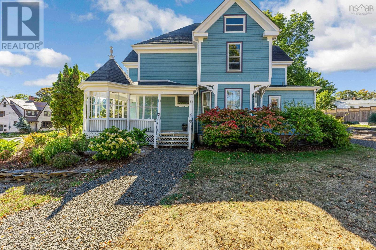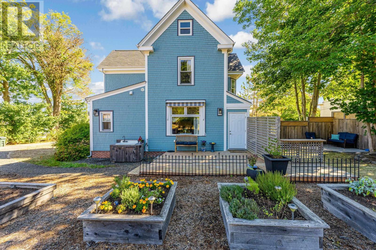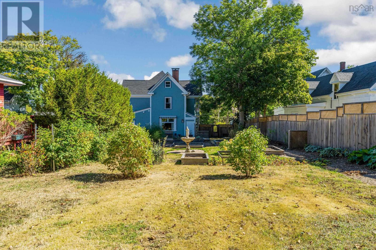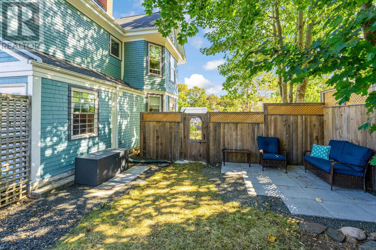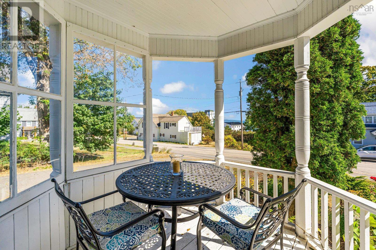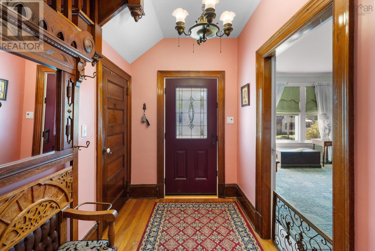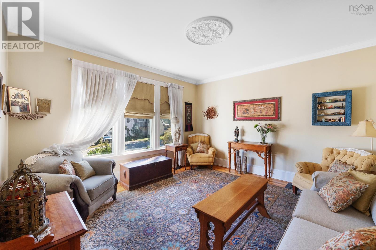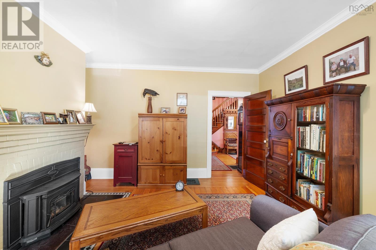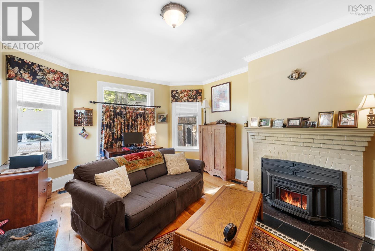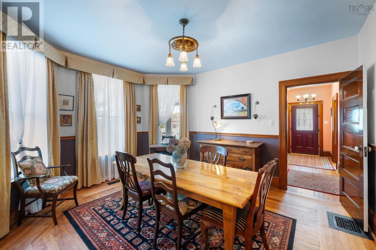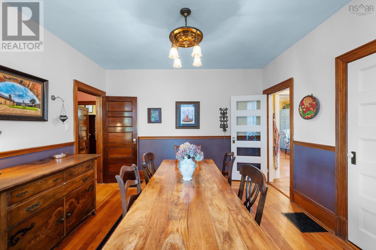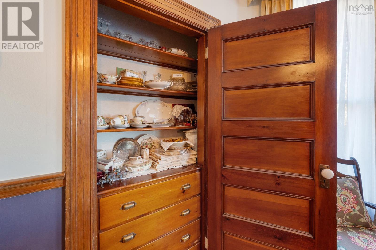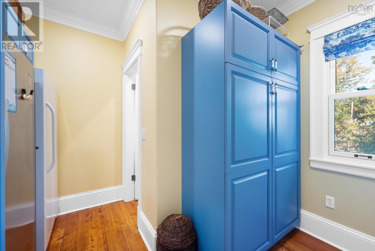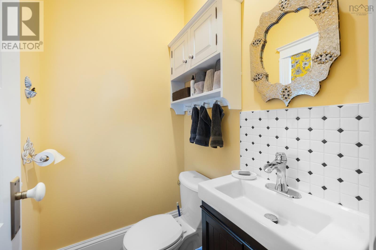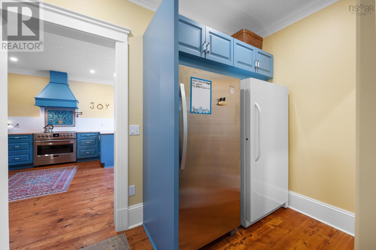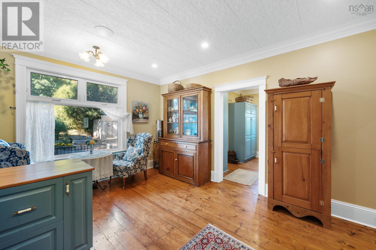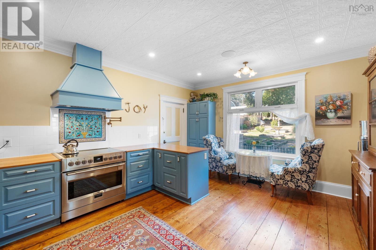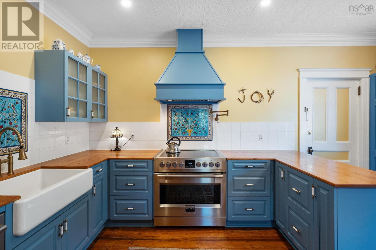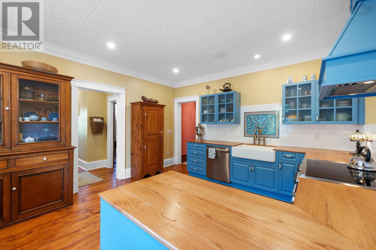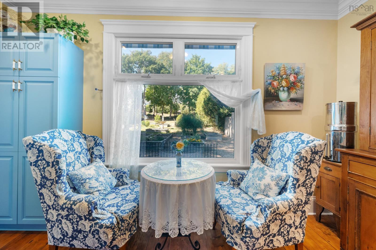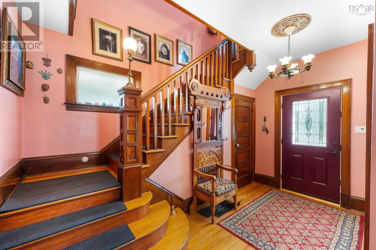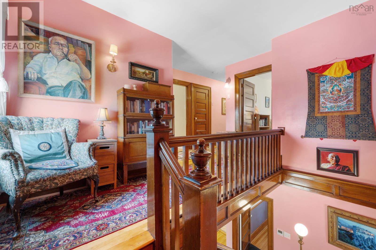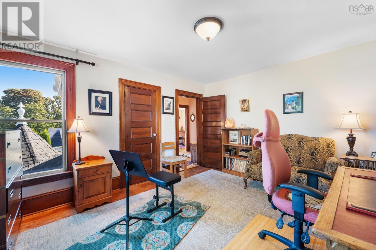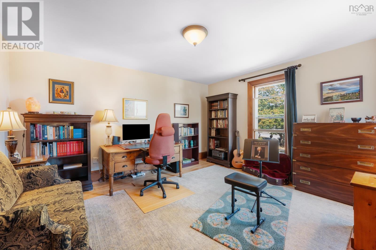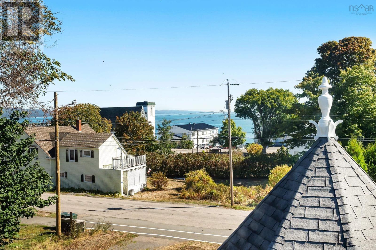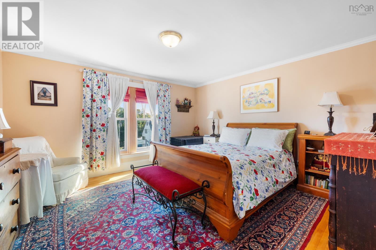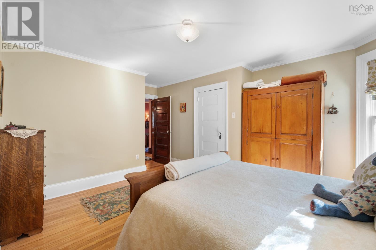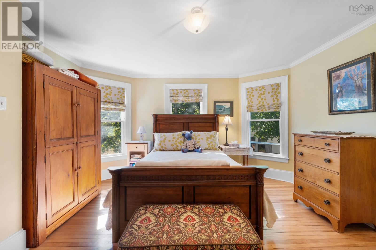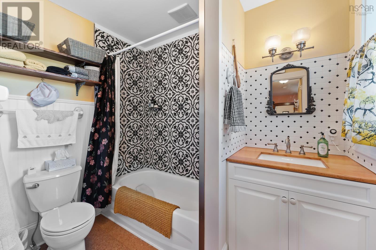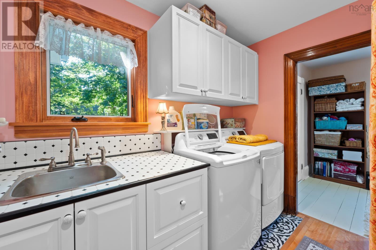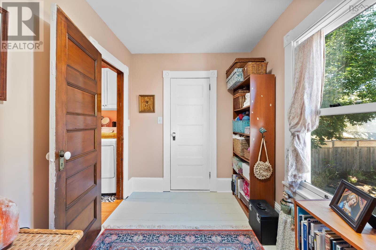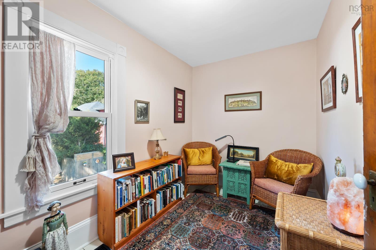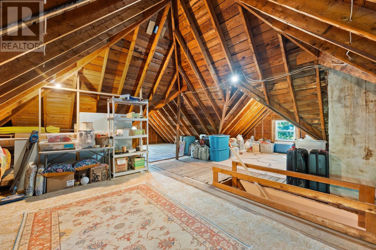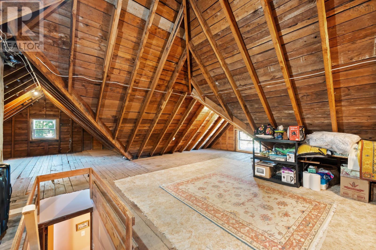95 First Avenue Digby, Nova Scotia B0V 1A0
$525,000
Step into a piece of history with this captivating circa 1905 residence, meticulously upgraded to embody modern living. The property boasts an array of enhancements such as a 3.5-ton Zuba Central Inverter Heat Pump system and a 75 Gallon Marathon water heater ensuring comfort and efficiency. The kitchen has new appliances; refrigerator, Bosch dishwasher, and Fulgor Milano 36" range that define the gourmet kitchen space. Beyond the walls lies an enchanting outdoor sanctuary featuring established herb and flower gardens alongside an outdoor potting station equipped with a sink for your gardening pleasures. The verandah encompasses the front and side of the home and beckons you to unwind under the gazebo. A newly added garden shed on a solid slab offers convenience along with additional storage space. This property also includes a single garage fully wired for your needs. The dry basement has 7ft ceilings and a tool room with a reinforced door. The property is situated within walking distance of the waterfront with its marina, shops, eateries, and boardwalk. Ask your agent for a copy of all the upgrades! (id:45785)
Property Details
| MLS® Number | 202523506 |
| Property Type | Single Family |
| Neigbourhood | Digby |
| Community Name | Digby |
| Amenities Near By | Golf Course, Park, Shopping, Place Of Worship, Beach |
| Community Features | Recreational Facilities, School Bus |
| Features | Level |
| Structure | Shed |
Building
| Bathroom Total | 2 |
| Bedrooms Above Ground | 3 |
| Bedrooms Total | 3 |
| Appliances | Range - Electric, Dryer, Washer, Freezer - Stand Up, Freezer - Chest |
| Basement Development | Unfinished |
| Basement Type | Full (unfinished) |
| Constructed Date | 1906 |
| Construction Style Attachment | Detached |
| Cooling Type | Heat Pump |
| Exterior Finish | Wood Shingles, Wood Siding |
| Flooring Type | Engineered Hardwood, Hardwood, Wood, Vinyl |
| Foundation Type | Poured Concrete |
| Half Bath Total | 1 |
| Stories Total | 2 |
| Size Interior | 1,970 Ft2 |
| Total Finished Area | 1970 Sqft |
| Type | House |
| Utility Water | Municipal Water |
Parking
| Garage | |
| Detached Garage | |
| Paved Yard |
Land
| Acreage | No |
| Land Amenities | Golf Course, Park, Shopping, Place Of Worship, Beach |
| Landscape Features | Landscaped |
| Sewer | Municipal Sewage System |
| Size Irregular | 0.425 |
| Size Total | 0.425 Ac |
| Size Total Text | 0.425 Ac |
Rooms
| Level | Type | Length | Width | Dimensions |
|---|---|---|---|---|
| Second Level | Primary Bedroom | 12.2x14 | ||
| Second Level | Bedroom | 12.7x14.3 | ||
| Second Level | Bedroom | 13.8x14.2 | ||
| Second Level | Bath (# Pieces 1-6) | 5.10x8 | ||
| Second Level | Laundry Room | 5.5x8.10 | ||
| Second Level | Den | 7x12 | ||
| Main Level | Foyer | 6x13.6 | ||
| Main Level | Living Room | 14x17 | ||
| Main Level | Den | 14x13.7 | ||
| Main Level | Eat In Kitchen | 11x16 | ||
| Main Level | Bath (# Pieces 1-6) | 2x6 | ||
| Main Level | Other | 9.3x10.8 | ||
| Main Level | Dining Room | 12.7x14.3 | ||
| Main Level | Porch | 3.9x10.8 |
https://www.realtor.ca/real-estate/28873418/95-first-avenue-digby-digby
Contact Us
Contact us for more information
Lorene Prescesky
(855) 584-4127
https://loriprescesky.evrealestate.com/
https://www.facebook.com/LoriIslesPresceskyRealEstateAgent
241 St. George Street
Annapolis Royal, Nova Scotia B0S 1A0

