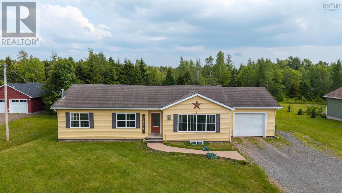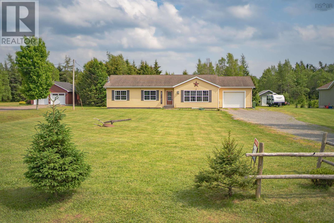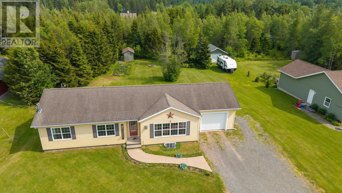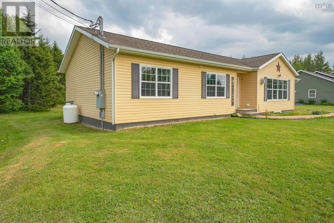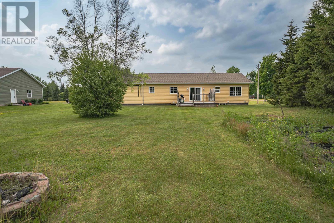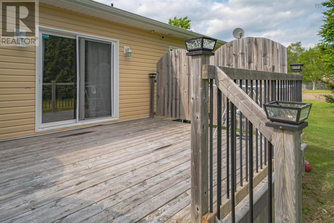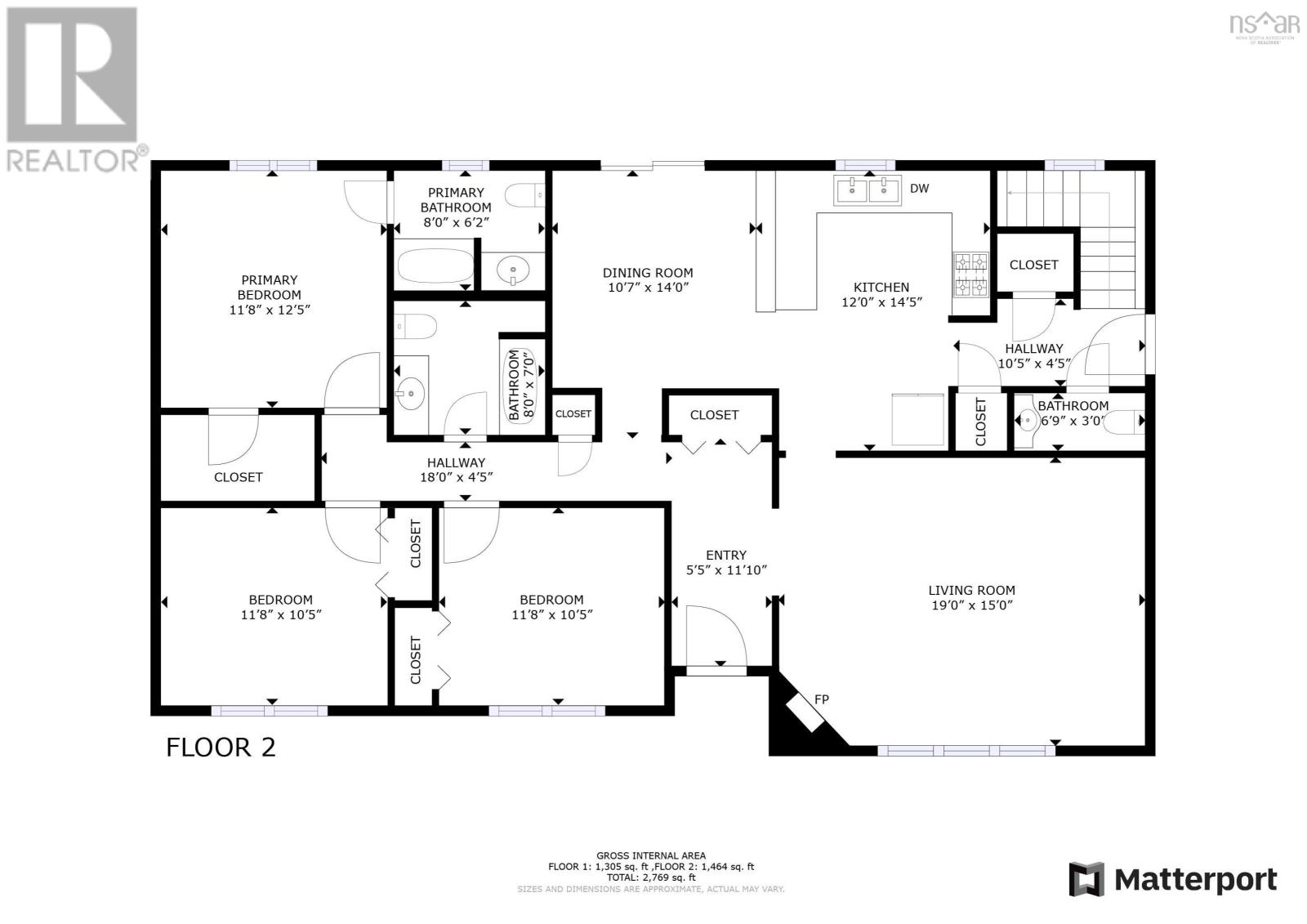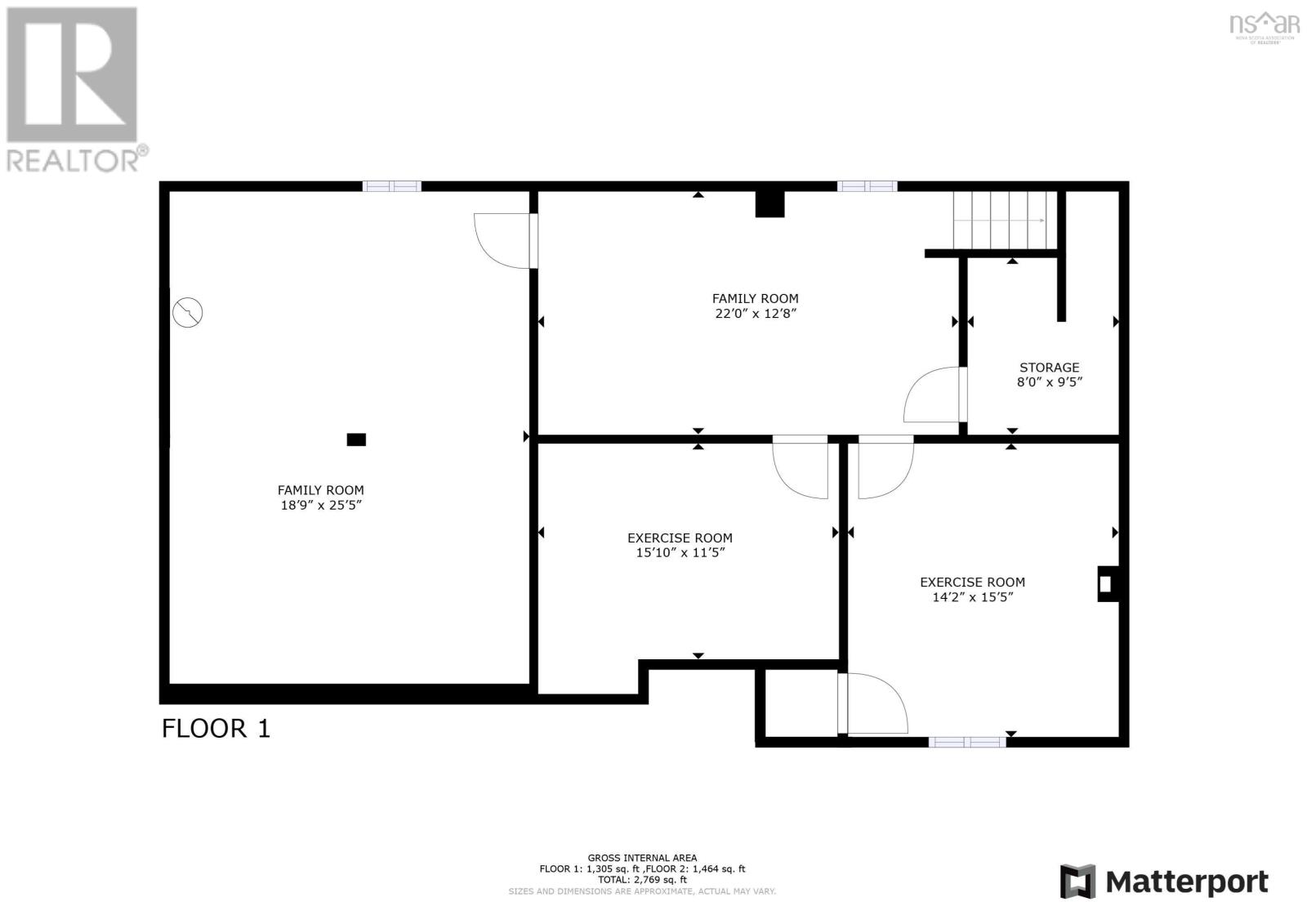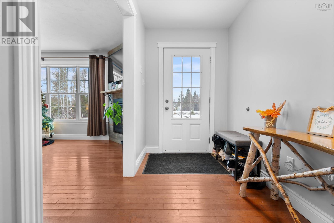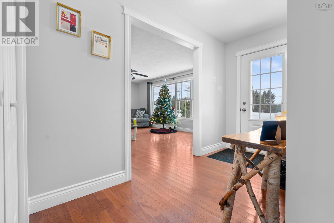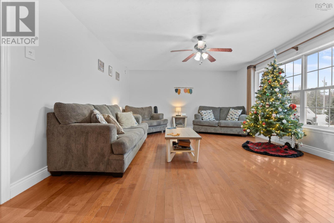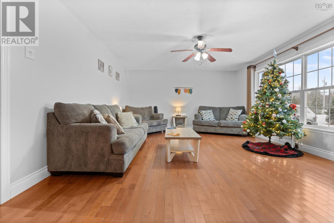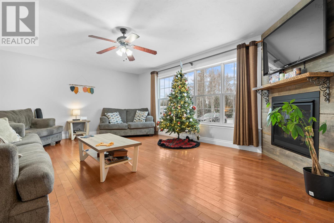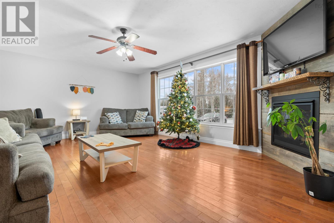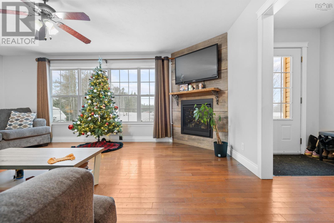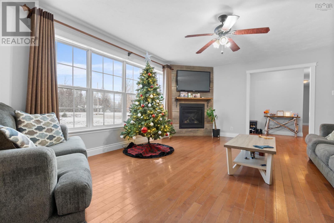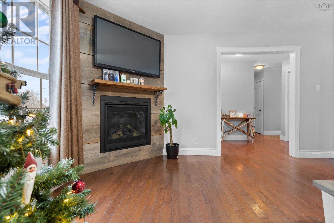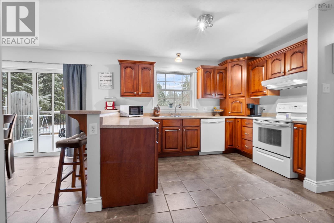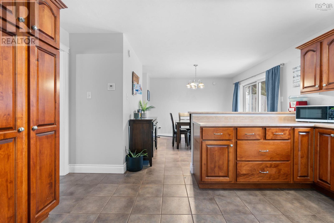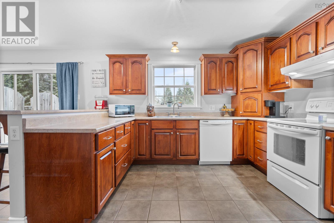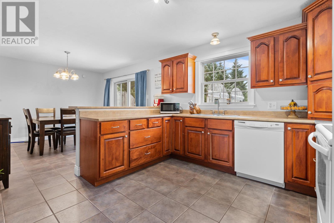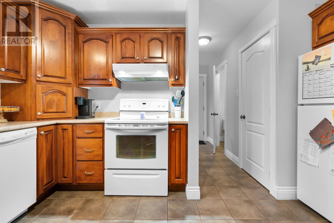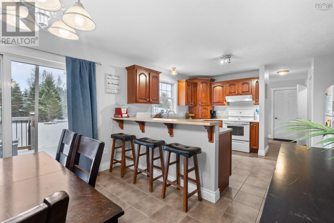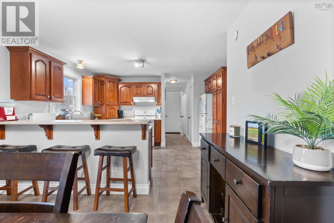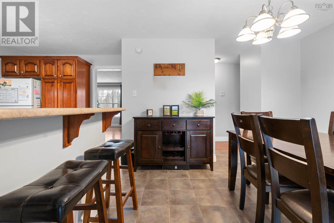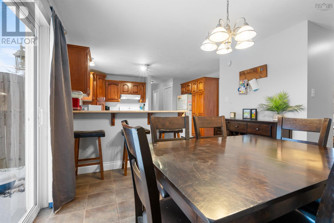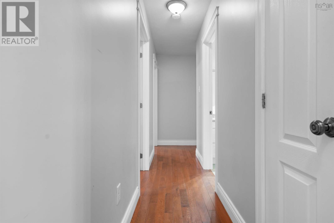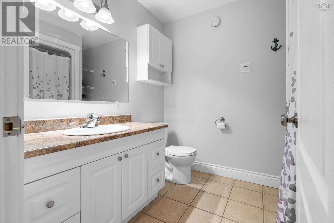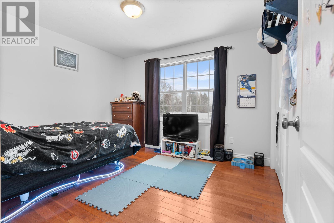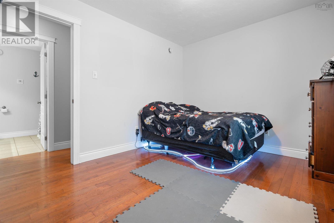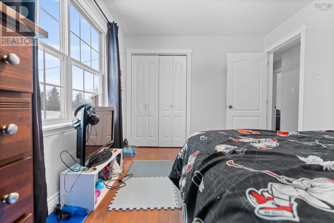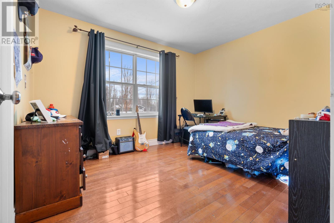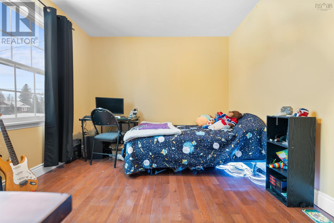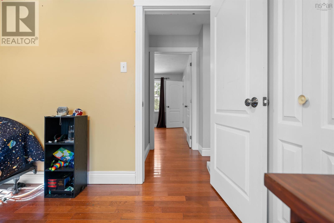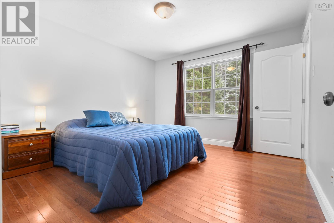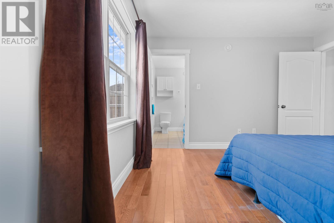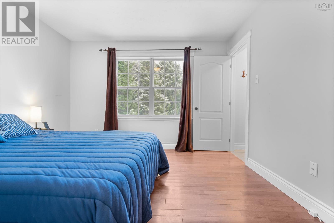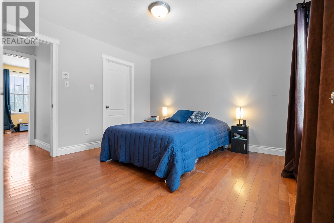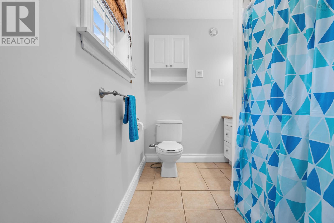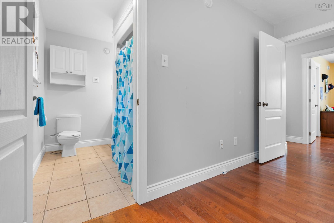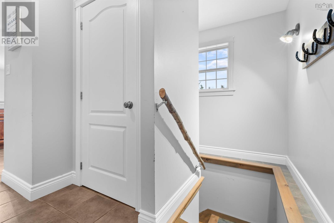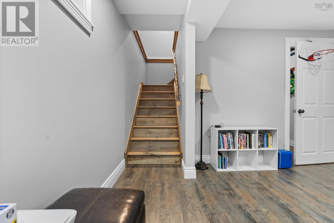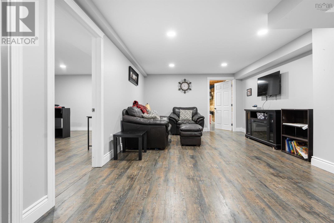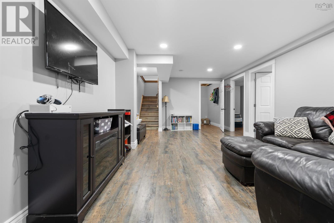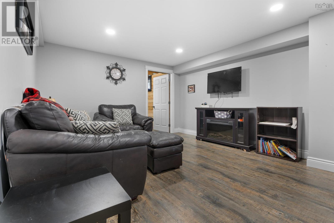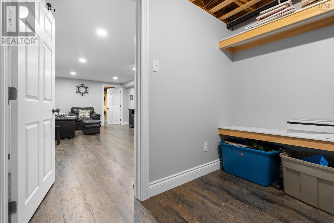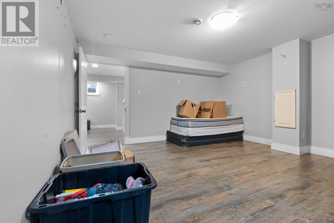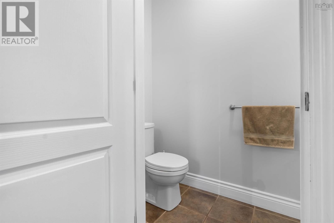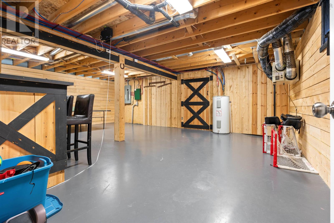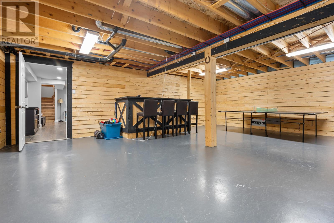95 Riverbend Drive Brookdale, Nova Scotia B4H 3Y1
$454,900
CUSTOM 16 year old bungalow LOCATED minutes from AMHERST! This home was strategically placed on the lot, in one of the nicest areas. Located on a quiet street, providing buyers with a that country feel. The main floor offers open concept living with hardwood & tile flooring throughout. Rooms include main entryway, eat in kitchen, living room (with propane fireplace), laundry room/half bath, family entryway and attached garage, master bedroom, master bath, guest bath and two guest bedrooms. The lower level offers large family room, guest bedroom and storage/utility space. The home offers in-floor boiler heat on the lower level and radiant ceiling heating on the main floor. Located just minutes to the Amherst Golf Course, Trans-Canada Highway or 20 minutes to our beautiful beaches. (id:45785)
Property Details
| MLS® Number | 202428029 |
| Property Type | Single Family |
| Community Name | Brookdale |
| Amenities Near By | Golf Course, Park, Playground, Shopping, Place Of Worship, Beach |
| Community Features | School Bus |
Building
| Bathroom Total | 3 |
| Bedrooms Above Ground | 3 |
| Bedrooms Below Ground | 1 |
| Bedrooms Total | 4 |
| Age | 17 Years |
| Architectural Style | Bungalow |
| Basement Development | Partially Finished |
| Basement Type | Full (partially Finished) |
| Construction Style Attachment | Detached |
| Exterior Finish | Vinyl |
| Fireplace Present | Yes |
| Flooring Type | Hardwood, Laminate, Tile |
| Foundation Type | Poured Concrete |
| Half Bath Total | 1 |
| Stories Total | 1 |
| Size Interior | 2,086 Ft2 |
| Total Finished Area | 2086 Sqft |
| Type | House |
| Utility Water | Municipal Water |
Parking
| Garage | |
| Attached Garage | |
| Gravel |
Land
| Acreage | No |
| Land Amenities | Golf Course, Park, Playground, Shopping, Place Of Worship, Beach |
| Landscape Features | Landscaped |
| Sewer | Septic System |
| Size Irregular | 0.8723 |
| Size Total | 0.8723 Ac |
| Size Total Text | 0.8723 Ac |
Rooms
| Level | Type | Length | Width | Dimensions |
|---|---|---|---|---|
| Basement | Family Room | 14x20 | ||
| Basement | Bedroom | 15x12 | ||
| Main Level | Living Room | 15x19 | ||
| Main Level | Kitchen | /Dinning - 14.6x23 | ||
| Main Level | Bath (# Pieces 1-6) | 4x3 | ||
| Main Level | Primary Bedroom | 12x21 | ||
| Main Level | Ensuite (# Pieces 2-6) | 7x8 | ||
| Main Level | Bedroom | 10x11.7 | ||
| Main Level | Bedroom | 10x11.7 | ||
| Main Level | Bath (# Pieces 1-6) | 8x7 |
https://www.realtor.ca/real-estate/27724079/95-riverbend-drive-brookdale-brookdale
Contact Us
Contact us for more information
Lacey Fisher
(902) 660-3310
www.laceyfisher.ca/
https://www.facebook.com/LaceyFisherREMAX/
https://ca.linkedin.com/in/lacey-fisher-9b2b656
https://twitter.com/LaceyLFisher
https://www.instagram.com/
https://www.youtube.com/channel/UC0GG2ZzMkrSwlIIs6vg_E0w
141-T Victoria Street East
Amherst, Nova Scotia B4H 1X9

