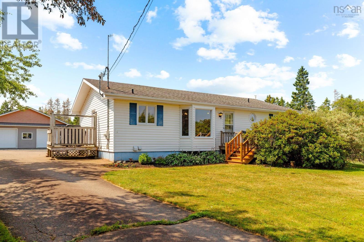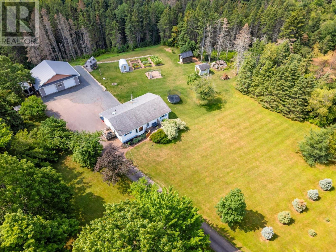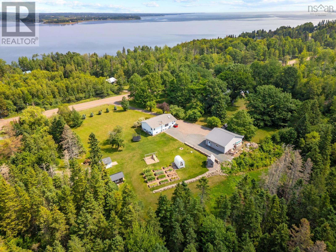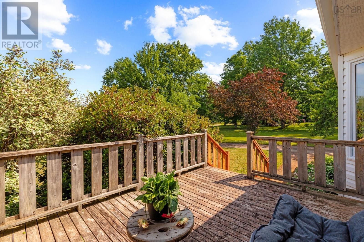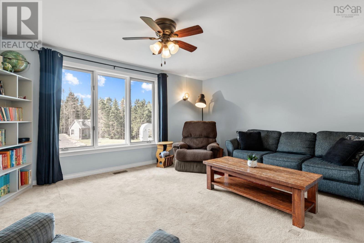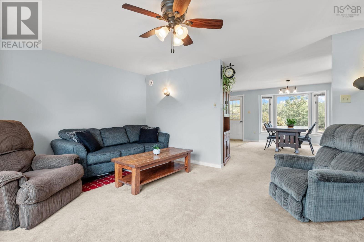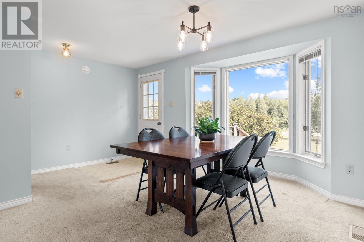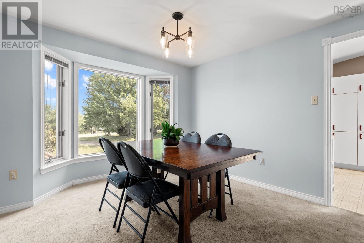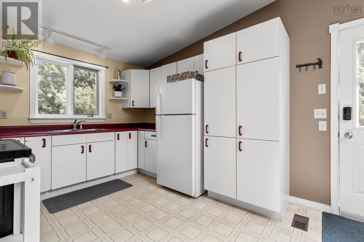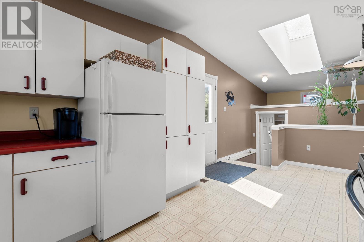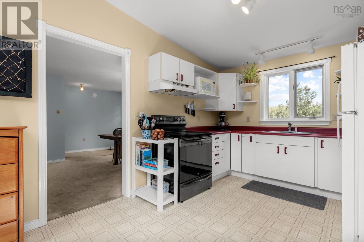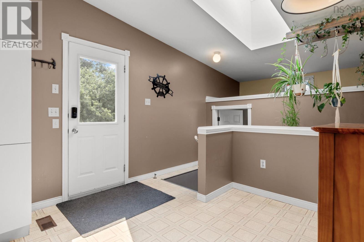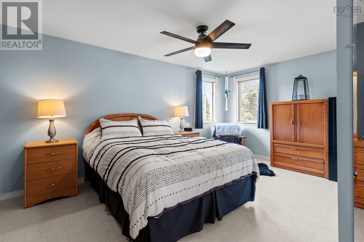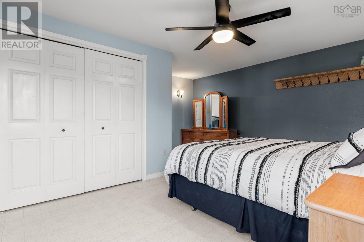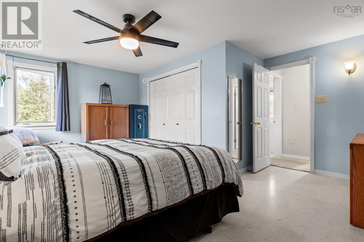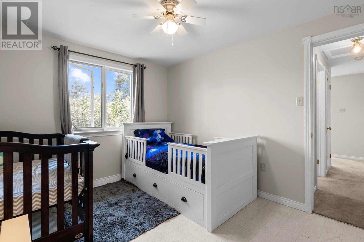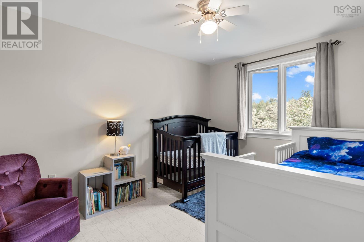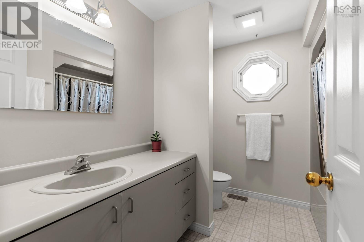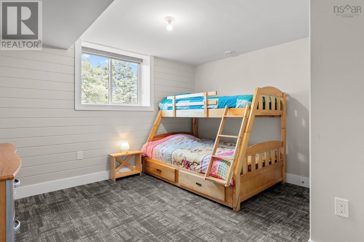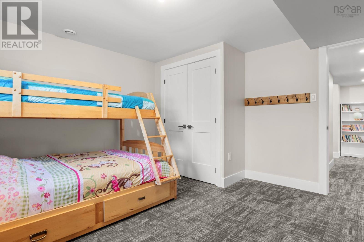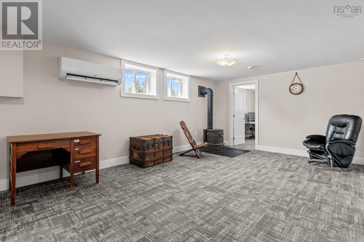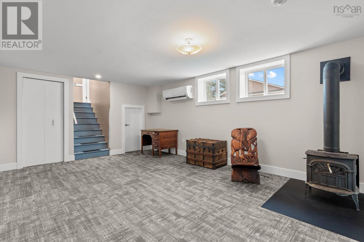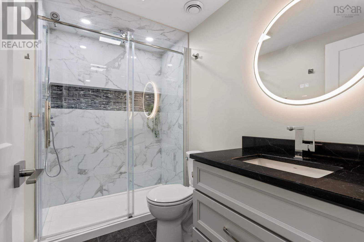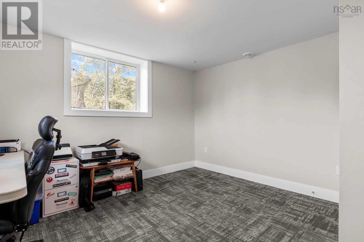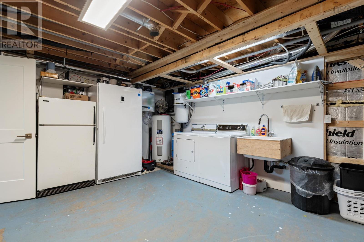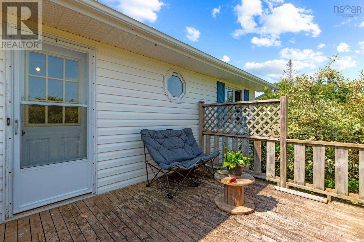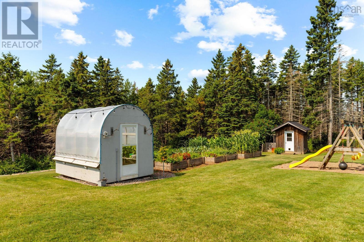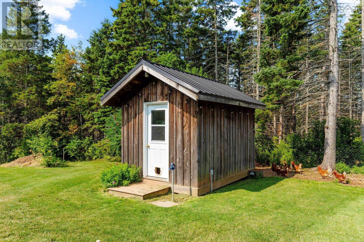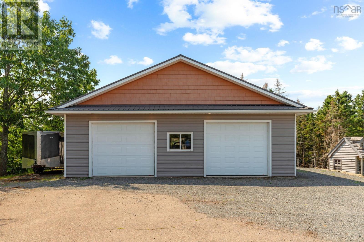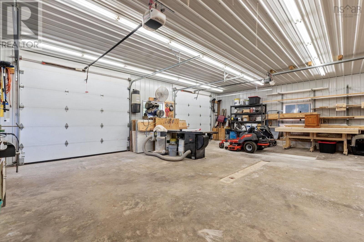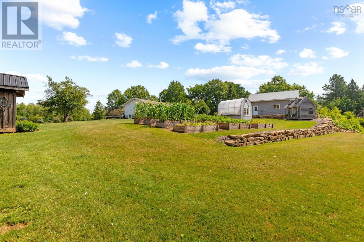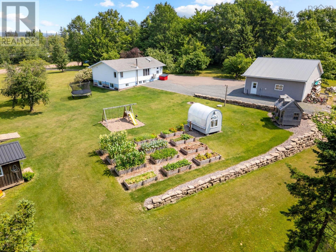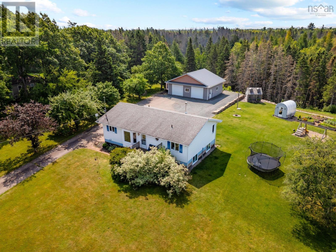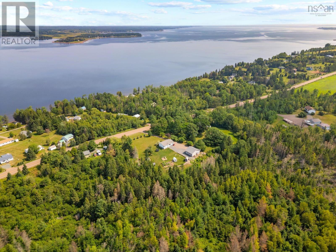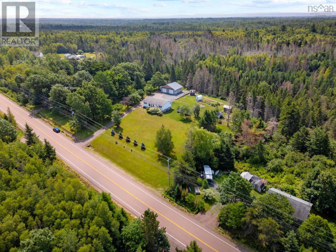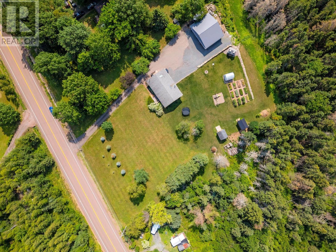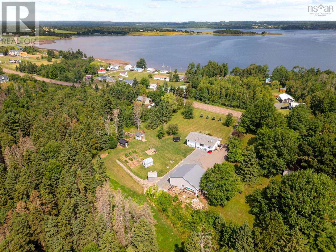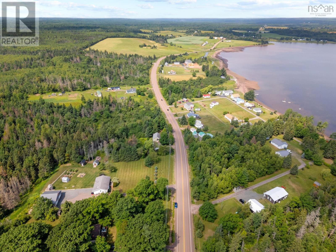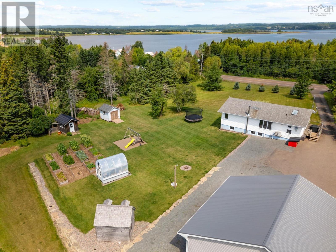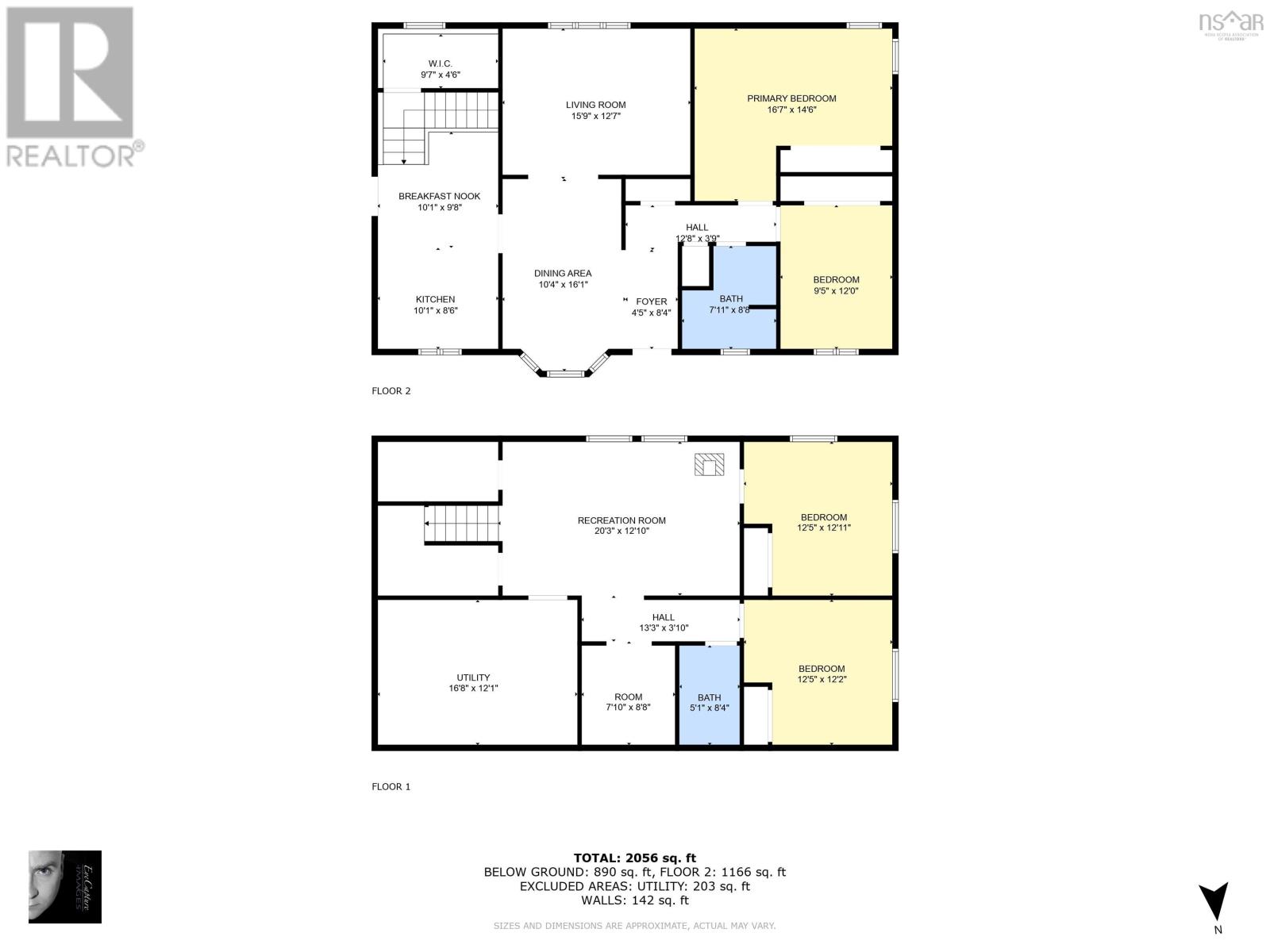950 Highway 6 Bayhead, Nova Scotia B0K 1V0
$399,000
Nestled on a private south-facing lot, this well-maintained four-bedroom, two-bath bungalow combines space, warmth & community - just outside Tatamagouche village. Main floor features a bright open living & dining area, with lots of natural sunlight to brighten & warm the space. The kitchen offers an eat in kitchen option and a freshly renovated mudroom to keep the outdoor gear organized & close to the door. The main level also includes a full bath, a bedroom with a large closet & a spacious primary bedroom. The newly renovated lower level offers a large bright rec-room featuring a compact wood stove adding ambiance & an excellent source of heat. 2 spacious bedrooms, an office area, a bathroom as also located on this level. A ductless heat pump has been installed to optimize the homes efficiency & add additional comfort for all four seasons. The large laundry/mechanical room provides lots of space for storage & a walk in pantry for all the extras! The detached oversized 2 car garage is a dream, featuring 10 foot ceilings, oversized doors, in-floor heating, power, water & a generator hookup for the home; perfect for trucks, boats, or workshop space. The private backyard is a gardeners dream: sheltered by mature trees creating a warm micro-climate, complete with new raised garden boxes providing an abundance of fresh produce. Pea gravel play area with swing set & slide is safe for kids & stays clean all year. Power & water to the outbuildings & garden make it easy to water the garden, care for chickens etc.. Fire pit is great for enjoying the beautiful fall evenings. NOTE: 2024 New Septic Located across the street from the ocean/beach, mins the vibrant village of Tatamagouche (ALL amenities), beaches, marina, public boat launch, wharfs, hiking trails, the Trans Canada Trail, close to 2 World-class golf courses, 20 mins to Ski Wentworth & 40 mins to Truro! Dont miss the opportunity to make this home yours! (id:45785)
Property Details
| MLS® Number | 202519645 |
| Property Type | Single Family |
| Community Name | Bayhead |
| Amenities Near By | Golf Course, Park, Playground, Shopping, Place Of Worship, Beach |
| Community Features | Recreational Facilities, School Bus |
| Features | Treed, Level, Sump Pump |
| Structure | Shed |
Building
| Bathroom Total | 2 |
| Bedrooms Above Ground | 2 |
| Bedrooms Below Ground | 2 |
| Bedrooms Total | 4 |
| Appliances | Central Vacuum, Stove, Dryer, Washer, Microwave, Refrigerator |
| Architectural Style | Bungalow |
| Basement Development | Finished |
| Basement Type | Full (finished) |
| Constructed Date | 1988 |
| Construction Style Attachment | Detached |
| Cooling Type | Wall Unit, Heat Pump |
| Exterior Finish | Vinyl |
| Flooring Type | Carpeted, Tile, Vinyl Plank |
| Foundation Type | Poured Concrete |
| Stories Total | 1 |
| Size Interior | 2,056 Ft2 |
| Total Finished Area | 2056 Sqft |
| Type | House |
| Utility Water | Drilled Well |
Parking
| Garage | |
| Detached Garage | |
| Paved Yard |
Land
| Acreage | Yes |
| Land Amenities | Golf Course, Park, Playground, Shopping, Place Of Worship, Beach |
| Landscape Features | Landscaped |
| Sewer | Septic System |
| Size Irregular | 1.1713 |
| Size Total | 1.1713 Ac |
| Size Total Text | 1.1713 Ac |
Rooms
| Level | Type | Length | Width | Dimensions |
|---|---|---|---|---|
| Lower Level | Recreational, Games Room | 20.3x12.10 | ||
| Lower Level | Bedroom | 12.5x12.11 | ||
| Lower Level | Utility Room | 16.8x12.1 | ||
| Lower Level | Den | 7.10x8.8 | ||
| Lower Level | Bath (# Pieces 1-6) | 5.1x8.4 | ||
| Lower Level | Bedroom | 12.5x12.2 | ||
| Main Level | Foyer | 4.5x8.4 | ||
| Main Level | Dining Room | 10.4x16.1 | ||
| Main Level | Living Room | 15.9x12.7 | ||
| Main Level | Kitchen | 10.1x8.6 | ||
| Main Level | Eat In Kitchen | 10.1x9.8 | ||
| Main Level | Bath (# Pieces 1-6) | 7.11x8.8 | ||
| Main Level | Primary Bedroom | 16.7x14.6 | ||
| Main Level | Bedroom | 9.5x12 |
https://www.realtor.ca/real-estate/28690732/950-highway-6-bayhead-bayhead
Contact Us
Contact us for more information
Jen Demmings
222 Waterfront Drive, Suite 106
Bedford, Nova Scotia B4A 0H3

