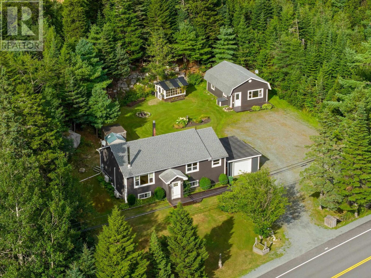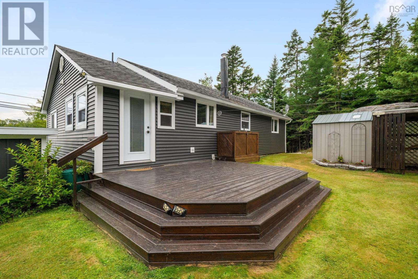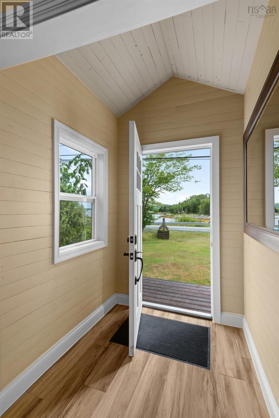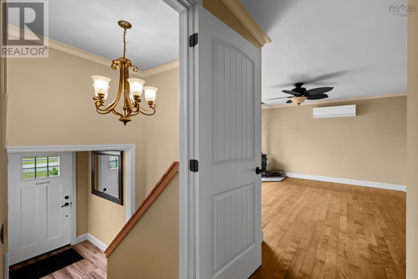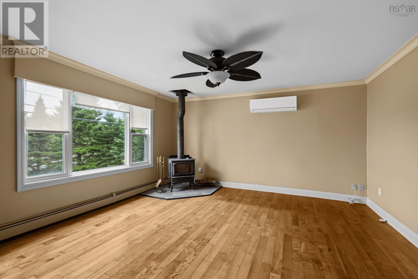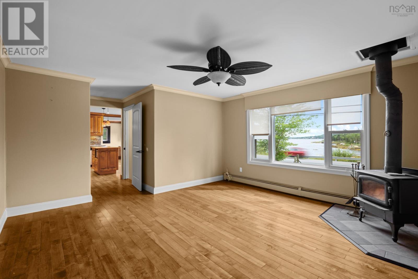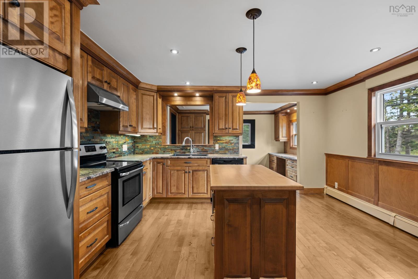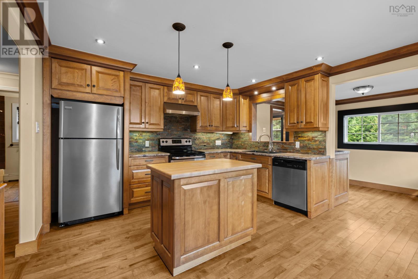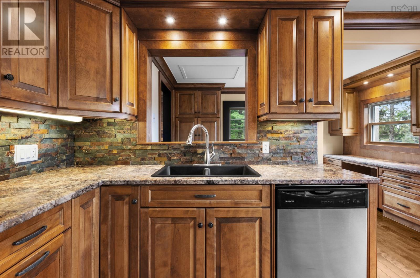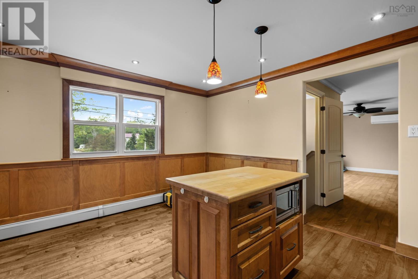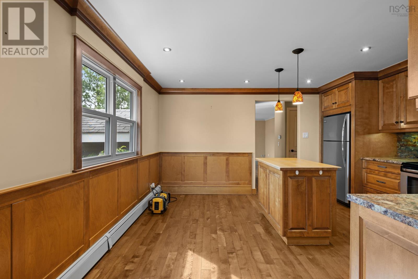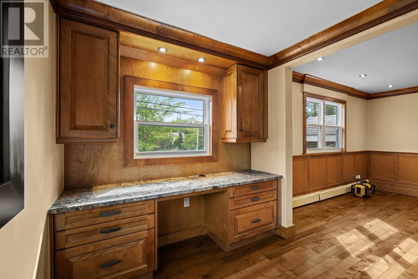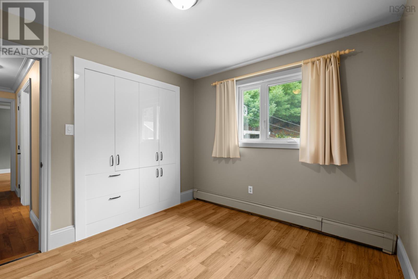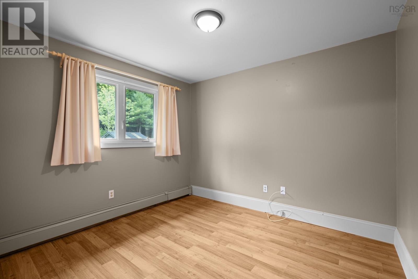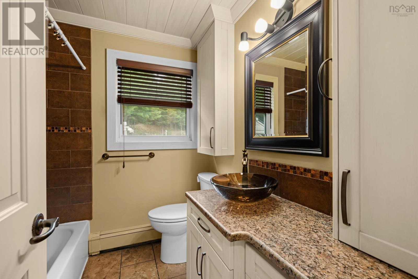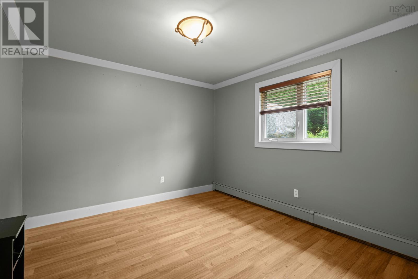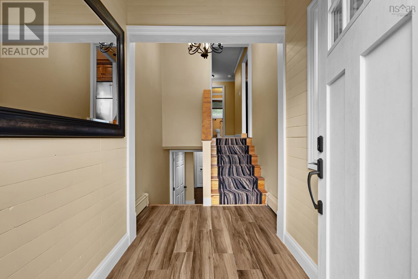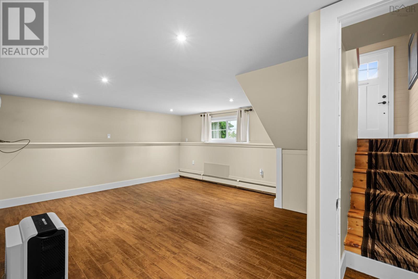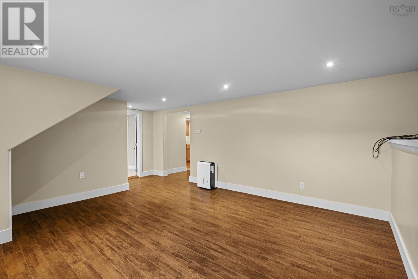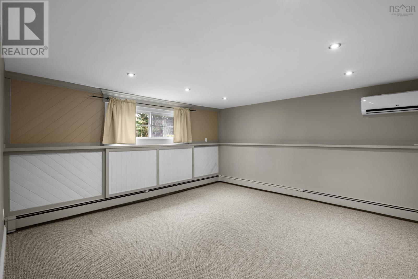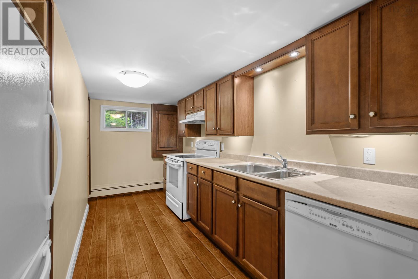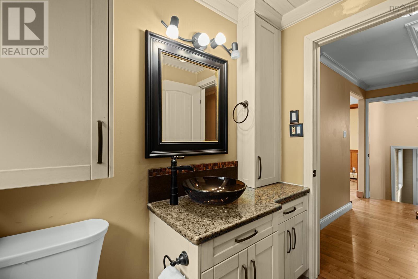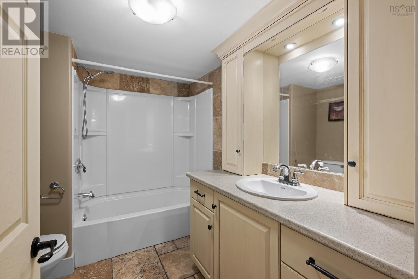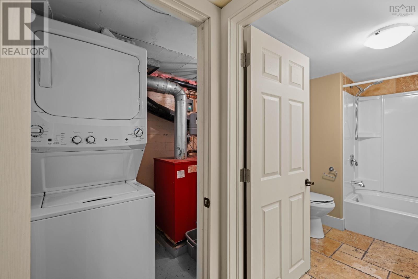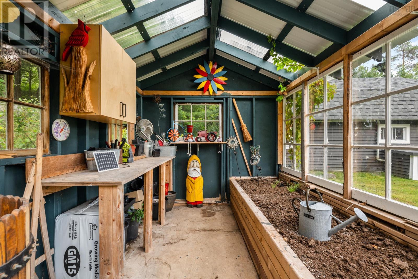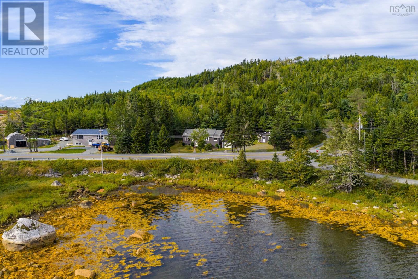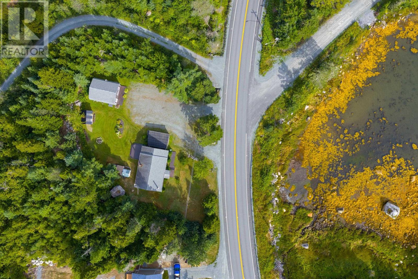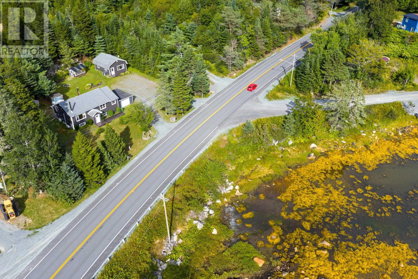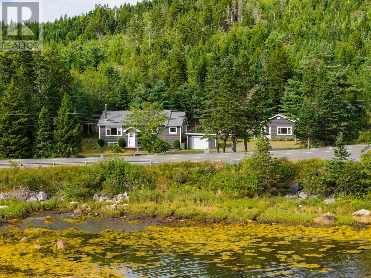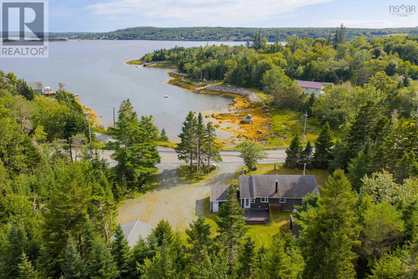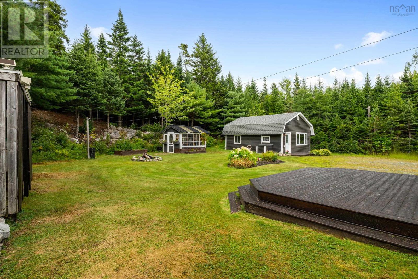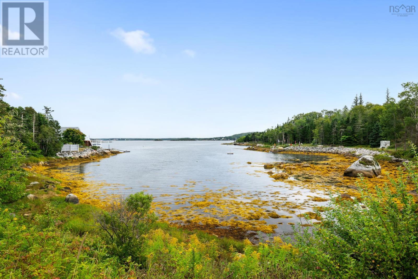9513 Highway 7 Head Of Jeddore, Nova Scotia B0J 2L0
$549,900
Incredible potential with this multi generational property! This meticulously updated home features 2 bed, 1 bath upstairs with custom millwork throughout, hardwood floors and functional kitchen - ocean views included! Downstairs you'll find a secondary suite with its own entrance! This 1 bedroom, 1 bath unit has more great finishes, large kitchen and living area! Offset mortgage costs with the detached 1 bed, 1 bath secondary suite! Tucked in the back corner of the lot it offers a great space for guests, tenants or family. Endless updates to the home and outbuildings . Ample storage via enclosed carport and large shed. The charming greenhouse completes the property. All of this nestled on a private seaside lot just 5 minutes to the amenities of Jeddore (Foodland, hardware, gas, pub) and 30 minutes to metro! Property is available for a quick close! (id:45785)
Property Details
| MLS® Number | 202521941 |
| Property Type | Single Family |
| Community Name | Head Of Jeddore |
| Amenities Near By | Playground, Shopping, Place Of Worship, Beach |
| Community Features | Recreational Facilities, School Bus |
| Features | Level |
| Structure | Shed |
| View Type | Harbour, Ocean View |
Building
| Bathroom Total | 3 |
| Bedrooms Above Ground | 3 |
| Bedrooms Below Ground | 1 |
| Bedrooms Total | 4 |
| Constructed Date | 1962 |
| Construction Style Attachment | Detached |
| Cooling Type | Heat Pump |
| Exterior Finish | Vinyl |
| Flooring Type | Hardwood, Laminate, Tile |
| Foundation Type | Poured Concrete |
| Stories Total | 1 |
| Size Interior | 1,328 Ft2 |
| Total Finished Area | 1328 Sqft |
| Type | House |
| Utility Water | Dug Well |
Parking
| Garage | |
| Detached Garage | |
| Gravel |
Land
| Acreage | No |
| Land Amenities | Playground, Shopping, Place Of Worship, Beach |
| Landscape Features | Landscaped |
| Sewer | Septic System |
| Size Irregular | 0.6296 |
| Size Total | 0.6296 Ac |
| Size Total Text | 0.6296 Ac |
Rooms
| Level | Type | Length | Width | Dimensions |
|---|---|---|---|---|
| Basement | Recreational, Games Room | 18.9x13.2 | ||
| Lower Level | Bath (# Pieces 1-6) | 9.3x6.7 | ||
| Lower Level | Kitchen | 14.1x8.4 | ||
| Lower Level | Utility Room | 13.6x5.3 | ||
| Main Level | Living Room | 15.3x14.6 | ||
| Main Level | Kitchen | 12.4x14.6 | ||
| Main Level | Laundry Room | 7.5x12.1 | ||
| Main Level | Bedroom | 14.1x10.2 | ||
| Main Level | Bedroom | 11.1x10.2 | ||
| Main Level | Bath (# Pieces 1-6) | 7.1x6.9 | ||
| Main Level | Bedroom | 10.9x10.3 | ||
| Main Level | Bath (# Pieces 1-6) | 5.1x7.1 | ||
| Main Level | Kitchen | 8.2x13.1 |
https://www.realtor.ca/real-estate/28790942/9513-highway-7-head-of-jeddore-head-of-jeddore
Contact Us
Contact us for more information
Rick Clarke
www.century21.ca/rick.clarke1
796 Main Street, Dartmouth
Halifax Regional Municipality, Nova Scotia B2W 3V1
Matthew Trask
matt-trask.c21.ca/
https://www.facebook.com/MattTraskCentury21
https://www.instagram.com/matt.trask.halifax/
796 Main Street, Dartmouth
Halifax Regional Municipality, Nova Scotia B2W 3V1

